Walkabout: The Glass House Disaster, Part 1
Read Part 2 and Part 3 of this story. The block bordered by Atlantic Avenue, Hicks, State and Columbia streets has long been a mixture of industrial and residential buildings, and has had quite a colorful past. Today, Atlantic Avenue houses the iconic bar Montero’s, with tenement storefronts lining the street, and along Hicks. Behind…

Read Part 2 and Part 3 of this story.

The block bordered by Atlantic Avenue, Hicks, State and Columbia streets has long been a mixture of industrial and residential buildings, and has had quite a colorful past. Today, Atlantic Avenue houses the iconic bar Montero’s, with tenement storefronts lining the street, and along Hicks. Behind it, on State, new construction apartments and garages, ending in the cut off for the BQE.
Back in 1885, the block was part of Brooklyn’s industrial fabric, as well as home to the workers who toiled in its factories. Behind the tenements of Atlantic Avenue, a group of connected factories, centered on the site of an old glass factory that had occupied the space years before, took up most of the lots on State Street.
The central building was still called the glass house, although it had not been one for quite a while. To enter this compound, one would pass through a two story wood frame gateway building with an entrance on Atlantic Avenue.
The agent for the building, George L. Abbot, had an office here, where he managed all of the factory properties in the complex. For such a relatively small industrial hub, there were quite a number of businesses in operation there, around eighteen businesses in all, employing somewhere near 500 people, not including those who lived in the tenements whose back walls butted up against some of the factory buildings.
If you think this sounds like the lead-in for a disaster, you are correct. At 9:20 a.m. on May 5, 1885, that disaster happened.

The complex housed a large and disparate number of businesses. Today, many of these companies would never be allowed to be in such proximity to one another, but in 1885 this was commonplace, as was the child labor in these factories. The main building, the old glass house, was a five-story H-shaped building.
The top floor housed the Henry L. Judd Company, a window shade roller company. They also occupied space in one of the other buildings, and employed about 300 people. Below them on the fourth floor was C.W. Butler & Co., tin dealers, who shared the floor with budding paint manufacturer, Benjamin Moore, & Co, who manufactured calsome finish, one of their earliest paints, on this floor and perhaps the floor beneath it.
A maker of oleo margarine had also rented space on the third floor, but had recently moved out. On the second floor was William Durst, a brass works foundry, and on the ground floor were the separate shops of two machinists, George Young and William Daniels. Among the other businesses in the surrounding factory wings were the manufacturing or workshop space for a button company, a scouring soap manufacturer, two watch case makers, a rubber works, a pencil case maker, a gold refining company, another metal shop, another machinist, and a rod trimmings shop.
So what happened? Pure and simple stupidity, cheapness, incompetence and criminal negligence. The old glass house was, well, old. It had survived two fires and was holding up, and being held up, by the other buildings around it.
Later testimony from workmen and tenants told of the floors and walls of the cellar of the building; a swamp, with large amounts of standing water, due to the backing up of the drainpipes used by the soap company and the oleo margarine maker. The support beams on the western side of the building were sagging to the point that the machinists could not get their machinery plumb, and George Abbott, the agent for the complex, was pressured to fix the building before it got worse.
He hired a house mover by the name of John McDermott; Frank Miller, a mason, and a carpenter named Peter Watson to head workers who would replace the beams in the basement, and jack up the floors. Abbott did not tell the tenants that this work was being done during workdays, while the buildings were in full occupancy and operation.
The workmen went below and began to replace the beams, erecting new wooden beams sitting in poured concrete foundations, capped by bluestone, securing the floors, while also jacking them up, raising them back to plumb.
The plan was this: after the cement was set and cured, and the new beams secured to the building, the old rotted beams were to be removed, and everything would, in theory, be fine. Presumably, the drains were to be cleared, as well. The work proceeded, even though no permits were sought or obtained, and none of the men involved had ever done this sort of job before.
On the morning of May 5, 1885, the factories were all in full production. The soap manufacturer had recently received a delivery of over a ton of silicate for production, adding to stock already there.
The heavy machinery used by the ground floor machinists was humming and vibrating with use, clanging out parts and pieces. Above, and in the other wings, production at Benjamin Moore’s paint factory was in swing, the gold refiner was melting down old jewelry, the watchmakers were casting silver, the brass works were spinning out hardware, and the young girls in the button factory were busy at their cast iron presses, making covered buttons.
On the top floor, workers — mostly teenaged boys and girls — were busy sewing and assembling roller window shades. Down in the basement of the glass house building, the new beams had been installed for a couple of weeks, and George Abbott had McDermott, Miller, Watson, and their men remove the pins from the old beams, knock them down, and at last, the building rested on its new beams.
The job done, the men made their way outside. Suddenly the glass house started to shake. Workers inside would later testify that the walls abutting the tenement buildings started to collapse. William Durst, owner of the brass factory on the second floor, testified that a funnel shaped hole opened up in the floor, and everything started to collapse inward and down.
Heavy machinery fell through the floors. Businesses with open fires saw those fires spill out into the rooms, and chemicals and flammable materials instantly ignited. The collapsing walls took down other walls, and fire and destruction spread throughout the entire factory complex, and to the adjoining tenements.
To those workers and tenants in the block of Atlantic, State, Hicks and Columbia, it was as if the end of the world had come.
In Part 2, saving lives, burying the dead, and assigning blame. The Glass House Disaster continues.
Related Stories
Walkabout: The Glass House Disaster, part 2
Walkabout: The Glass House Disaster, Conclusion
Walkabout: The Lost Boys of St. John’s
Email tips@brownstoner.com with further comments, questions or tips. Follow Brownstoner on Twitter and Instagram, and like us on Facebook.
[sc:daily-email-signup ]

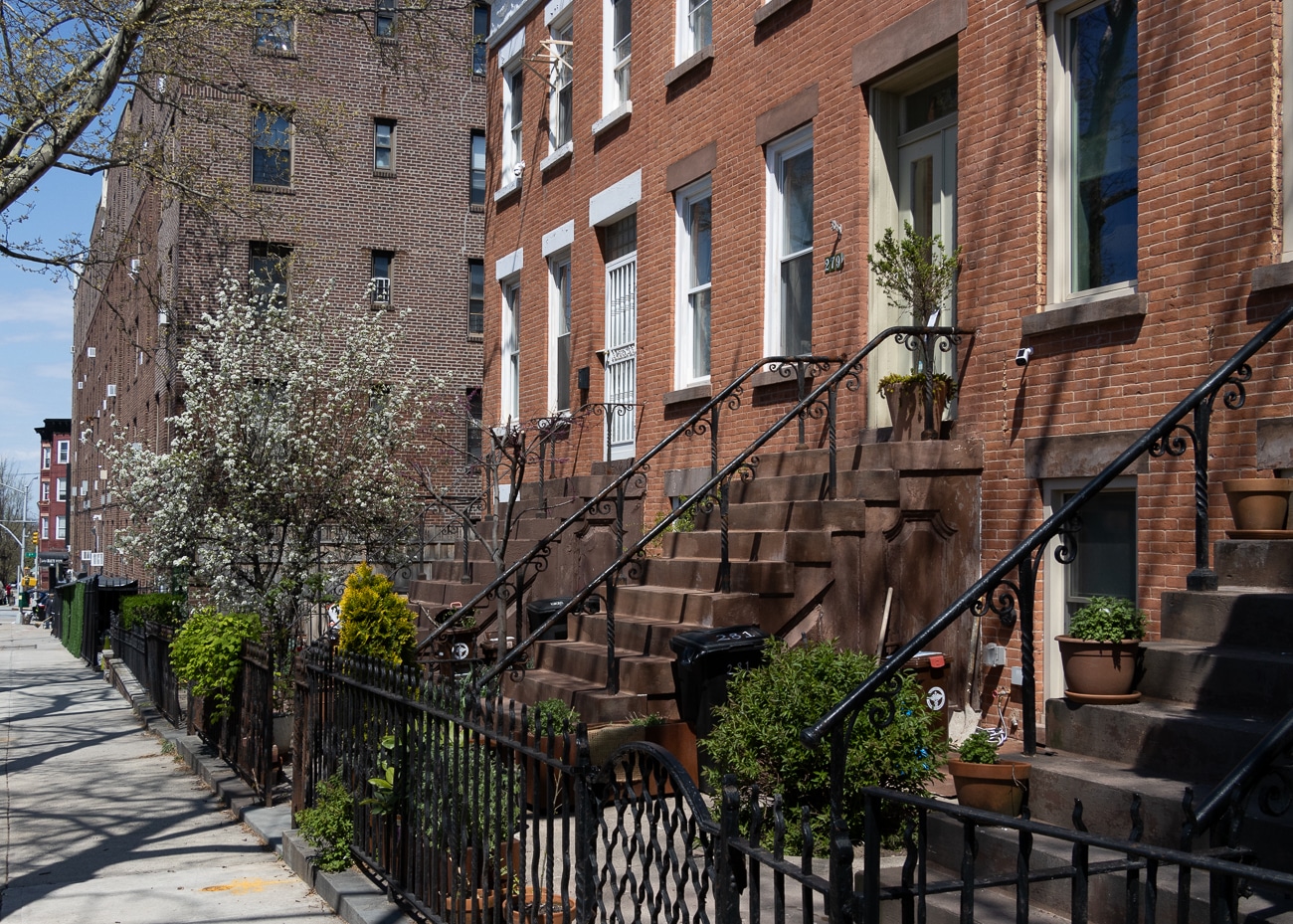
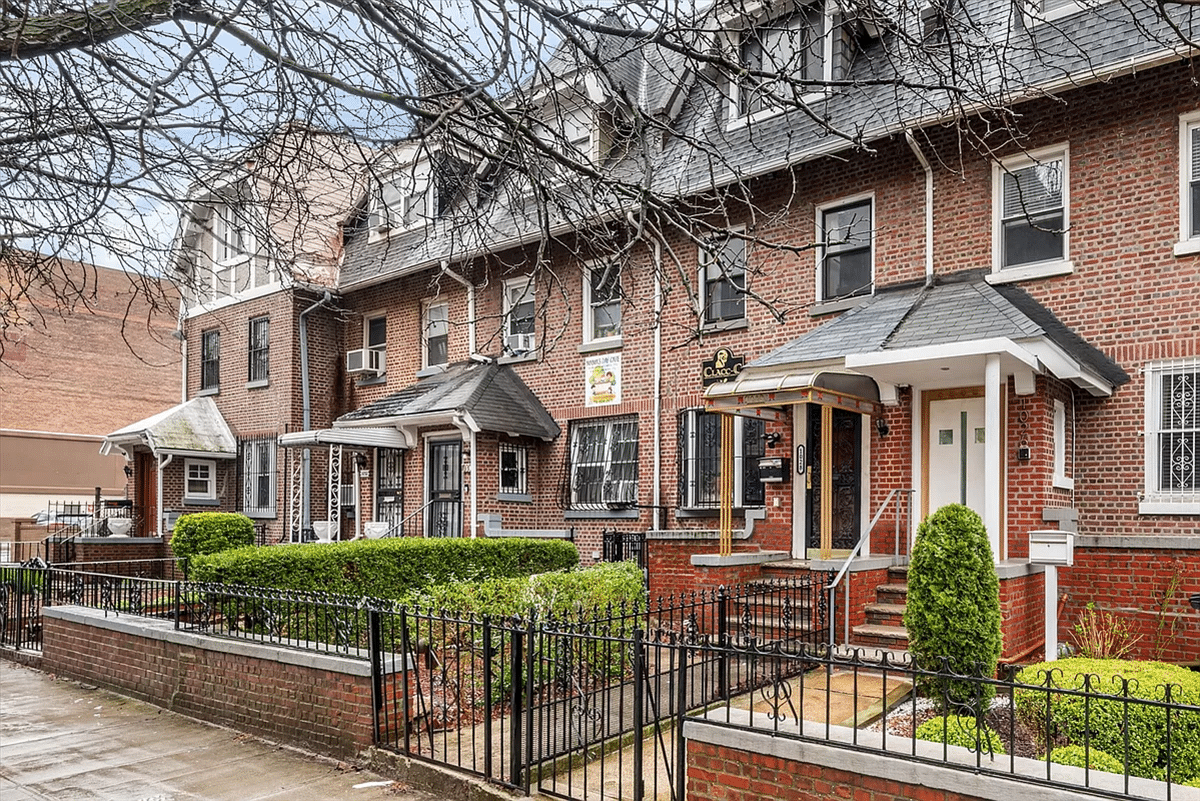
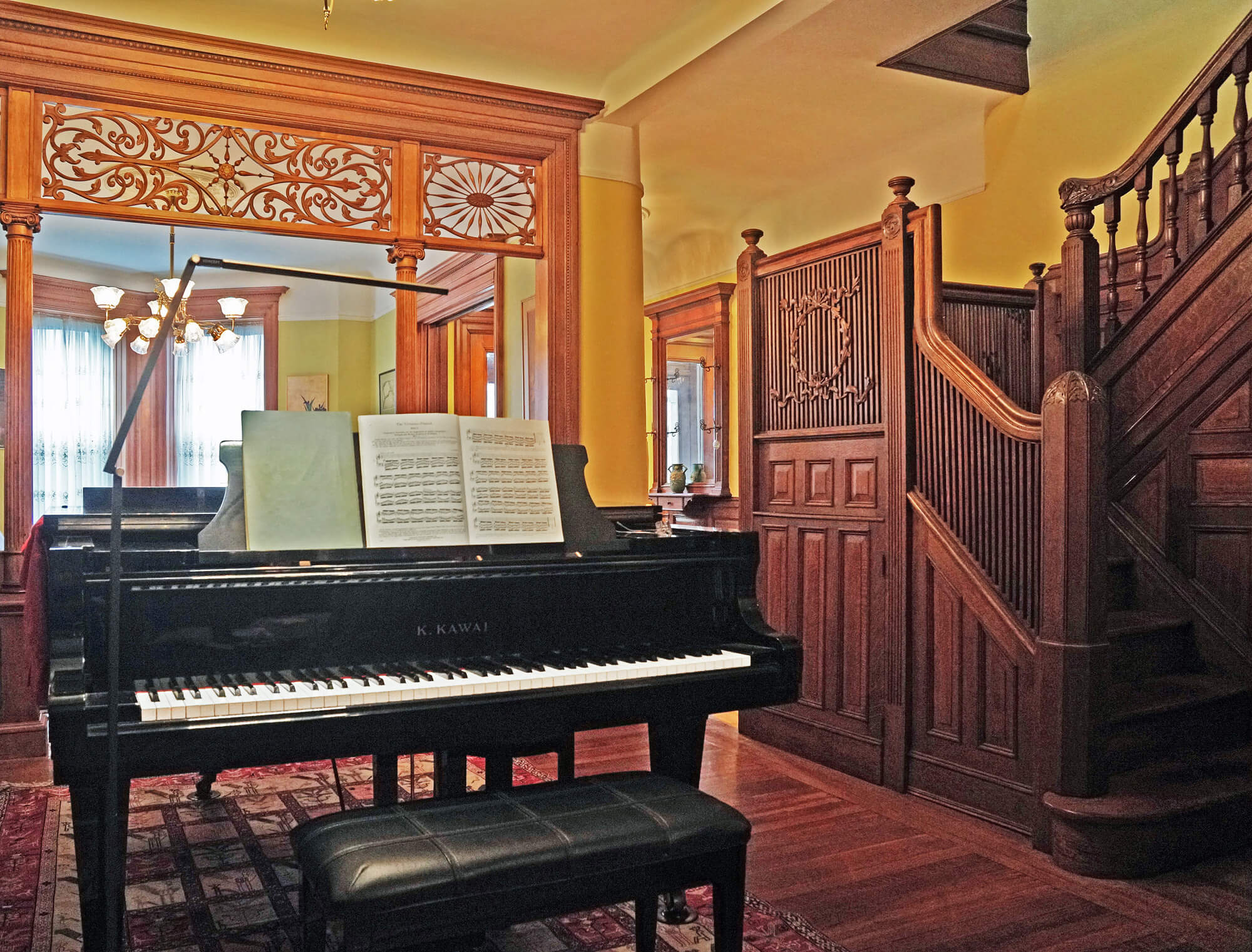


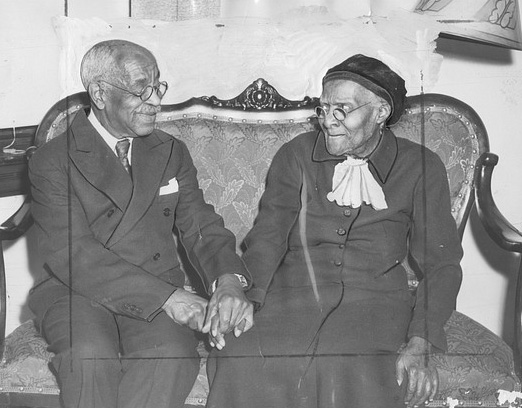
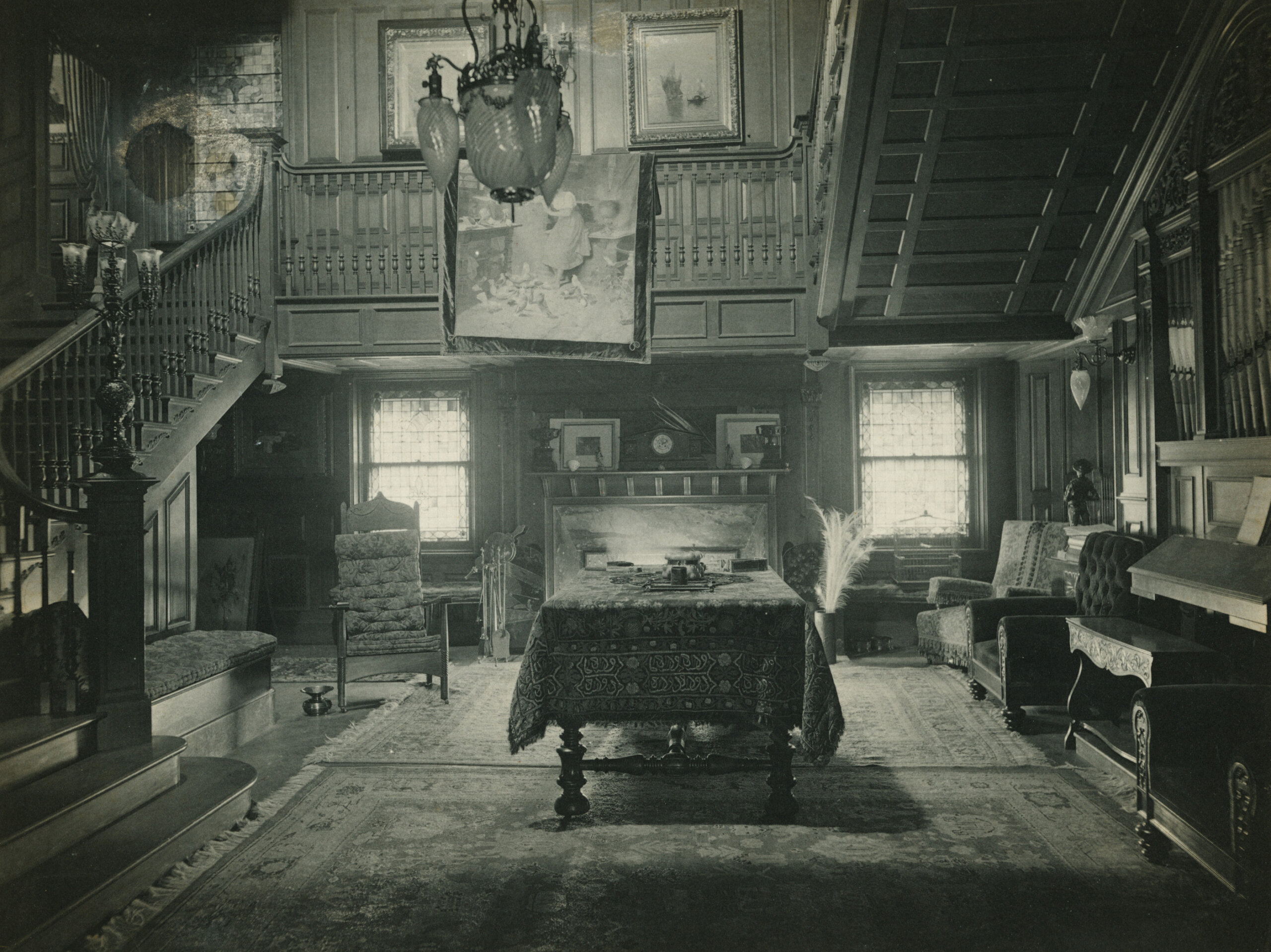
great story indeed! Now I no longer have to go to the historical society to find out about where I live (I’ve been procrastinating for 25 years)Thanks
Great story MM, cant’t wait until Thrusday.
CGar – I am down for Bar Mitzvahs and wedding. Snappy will have to get glitter guns for all.
they must have reversed the image, like an old fashioned slide.
In order for hicks to be on top, Atlantic would need to be on the right and state on the left.
no biggie, it was around there somewhere.
If you have Distargrophy that map would be like an english garden hedge maze!
I re-posted the diagram, as it appears in the paper. It seems odd that Hicks would be to the north, and Columbia to the south, but perhaps because the BQE entrance ramp now changes how we look at and approach coming up Atlantic Ave. They drew the map from the vantage point of standing at Hicks and looking up towards Columbia, which throws us off, because technically, since Columbia is north, you’d think they’d put that at the top of the page. Oh well.
Minard, I thought of flipping the picture the other way, as it is confusing. Atlantic should be on the bottom, etc. The Eagle put the script on upside down, in my way of thinking, as well. I’m going to change it.
wild story MM. American business leaders doing what they do best, setting things up for a crash. Talk about boom and bust.
I don’t really understand your site plan. Is this really the block that Monteros is on on? or is it to the west (now obliterated by the BQE and its on ramp. The reason is because it shows Columbia Place to the east. Hicks would be east of that, no?
And here I thought oleo margarine was something created by mad scientists w/o taste buds in the mid 20th century which were akin to avocado colored appliances.
Wow! Who knew? Can’t wait for the rest-