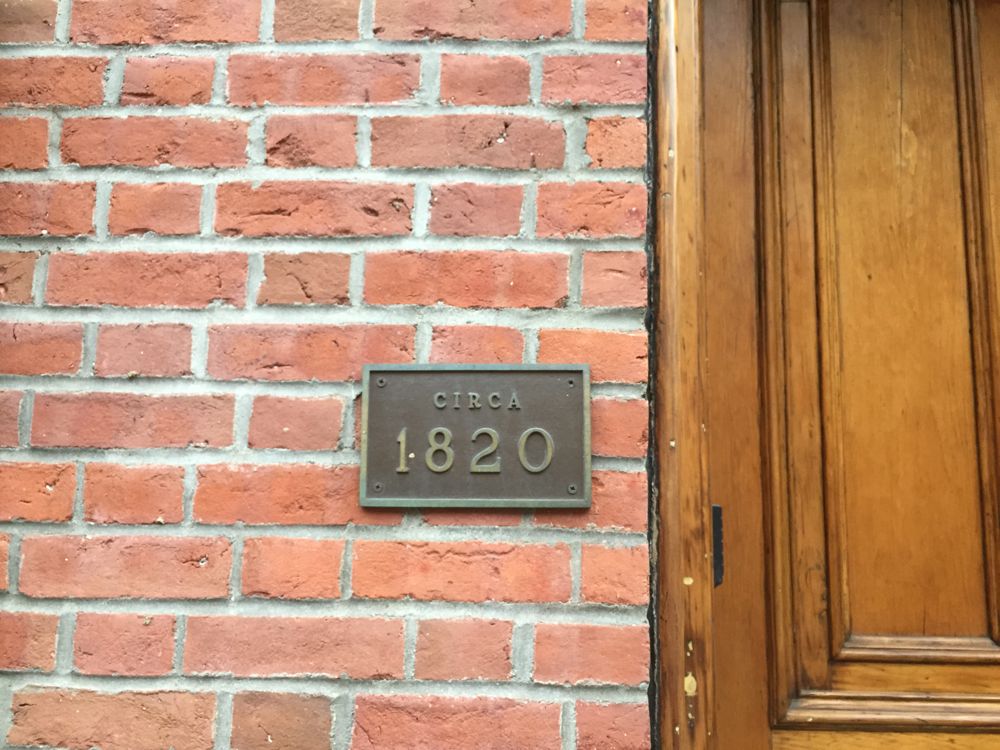The Five Oldest Houses in Brooklyn Heights
Editor’s note: An updated version of this post can be viewed here. This article draws on the book “Old Brooklyn Heights: America’s First Suburb” by Clay Lancaster as a source, among other resources. Wood and brick Federal-style homes were among the first to be built in Brooklyn Heights, beginning in the 1820s. The oldest houses…

Editor’s note: An updated version of this post can be viewed here. This article draws on the book “Old Brooklyn Heights: America’s First Suburb” by Clay Lancaster as a source, among other resources.
Wood and brick Federal-style homes were among the first to be built in Brooklyn Heights, beginning in the 1820s. The oldest houses in the Heights still standing today were built in this decade.
The longest standing Brooklyn Heights houses reside on Willow, Hicks and Middagh streets. One of these is 84 Willow Street, which was listed in the first city directory of 1822, indicating that it is at least that old. A house at 68 Hicks Street was also listed in the 1822 directory.
In 1824, three more houses were built that are still standing today. These are 43 Willow Street, 30 Middagh Street and 24 Middagh Street. Conveniently, a plaque on 30 Middagh Street’s façade displays its year of construction.
Above, a map shows the location of all five houses. Other houses in the Heights could be older, but their exact date of construction is not known.
1. 84 Willow Street GMAP
Like all of the earliest Brooklyn Heights houses, 84 Willow Street is Federal style, the dominant architectural style from 1820 to 1835. It’s a Flemish-bond brick construction, and retains most of its original characteristics. Its Georgian doorway, however, is not original.
2. 68 Hicks Street GMAP
Hicks is one of the first streets in the neighborhood to have been built upon and number 68, at Cranberry Street, is one of its earliest remaining builds. It’s a two-and-a-half-story wood frame house with a curb roof. Original Ionic colonnettes in its doorway flank a red door.
3. 43 Willow Street GMAP
Like 84 Willow Street, 43 is built of brick laid in Flemish bond. A series of neighboring row houses are almost, but not quite as old. It has a pseudo-Dutch style stepped gable, which may have been a later addition by well-known architect William Tubby, who lived in the house.
4. 30 Middagh Street GMAP
This three story frame house at 30 Middagh Street has a pilastered Greek Revival entrance, and fencing encloses a small street level garden. A small plaque the height of a panel reads “1824.”
5. 24 Middagh Street GMAP
A two-and-a-half-story clapboard frame house resides at 24 Middagh Street, on the corner of Willow. Like 68 Hicks, its front door is flanked by Ionic colonnettes. A rear carriage house on Willow Street is connected to the main residence by a screen board wall that also encloses a small garden.
















Awesome!. I grew up in the neighborhood and went to P.S.8. Area still has that pre prewar feel..
a small start up that i work w/ pays homage to the prewar and historical Brooklyn existence
checkem out..cool stuff
http://www.friendscollective.nyc/