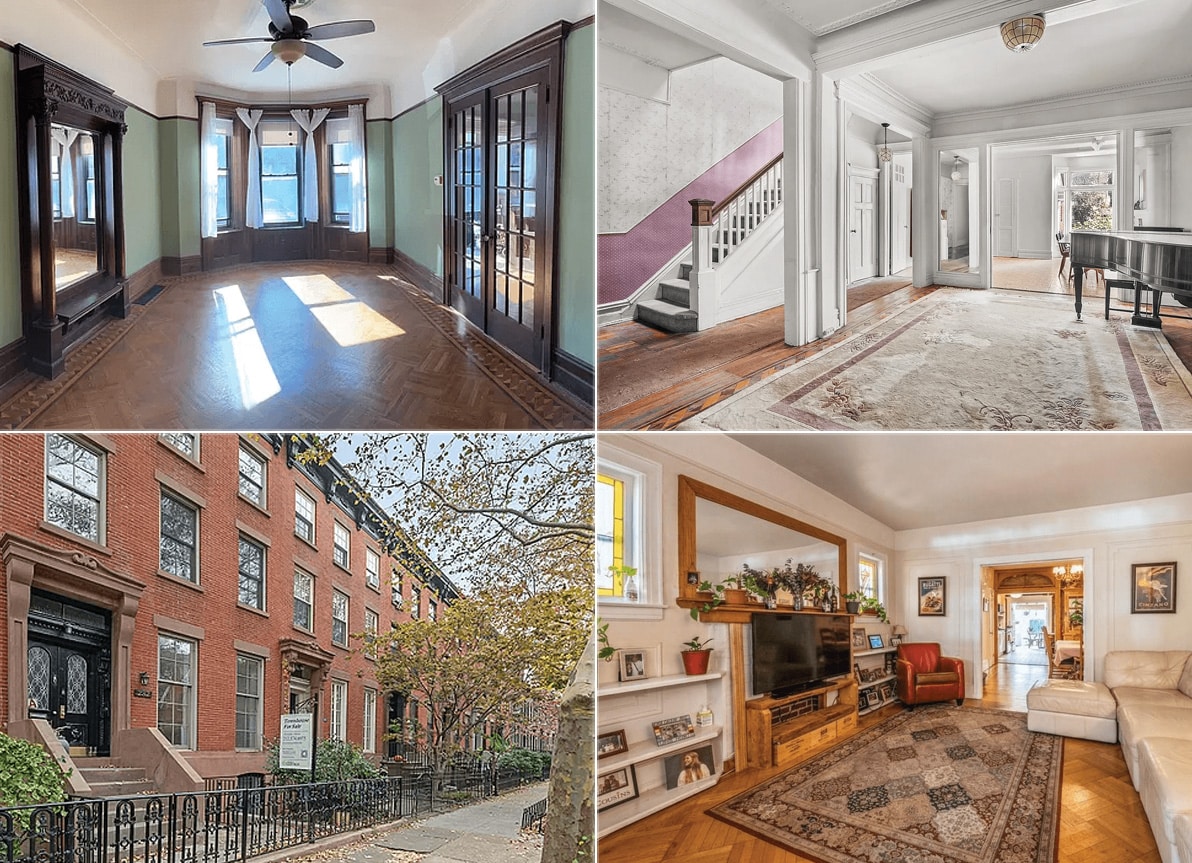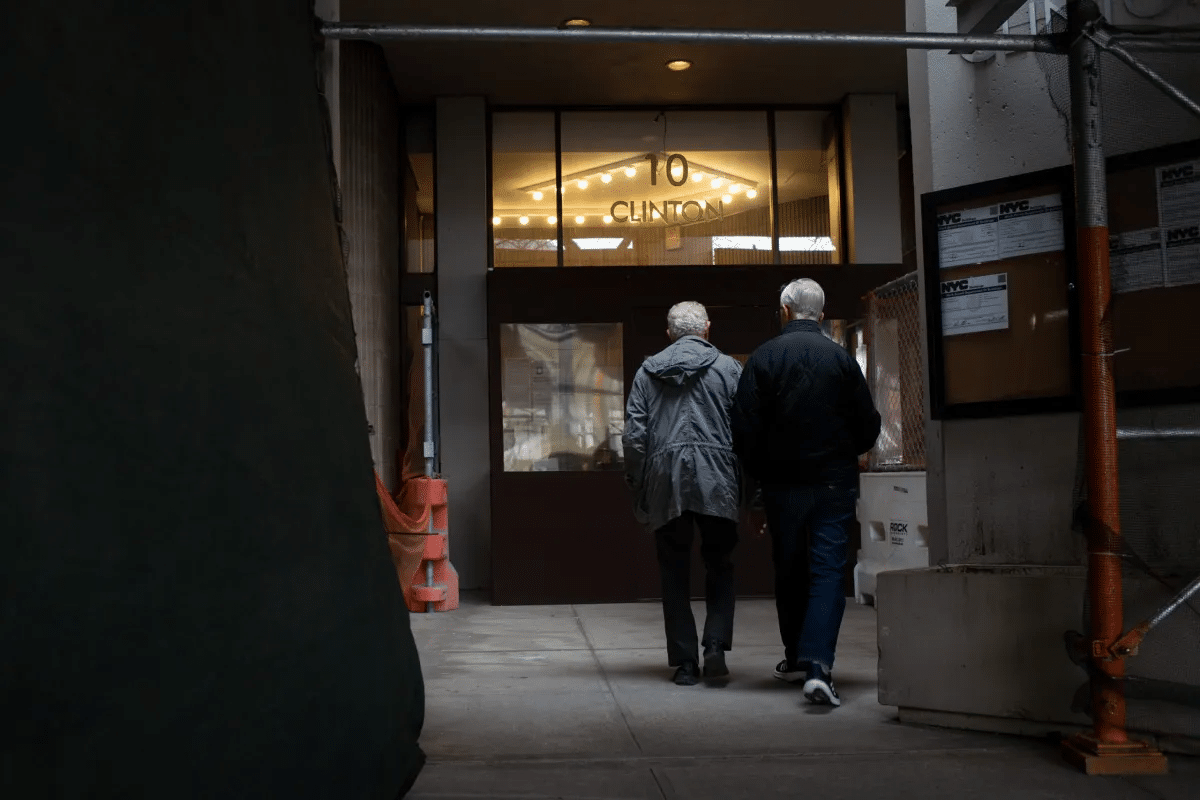Landmarks Commission Approves Condo Addition for Pavilion Theater in Park Slope
Despite quibbles, the Landmarks Preservation Commission Tuesday approved reconfigured renderings for the landmarked building that houses Park Slope’s Pavilion movie theater and the condos going up next to it. Back in August, residents compared Morris Adjmi Architects and Higgins Quasebarth & Partners’ original renderings for the historic cinema at 188 Prospect Park West to a…
Despite quibbles, the Landmarks Preservation Commission Tuesday approved reconfigured renderings for the landmarked building that houses Park Slope’s Pavilion movie theater and the condos going up next to it.
Back in August, residents compared Morris Adjmi Architects and Higgins Quasebarth & Partners’ original renderings for the historic cinema at 188 Prospect Park West to a penitentiary.
The new renderings show a reduced residential addition, with a height decrease for the sixth floor, a set back for the fifth floor, and a more prominent cornice. Despite disapproval of the amended renderings from the Park Slope Civic Council and various public officials, as well as non-unanimous support from commissioners, the LPC passed the revised design.
Although the Pavilion will close, the building will continue to be used as a theater, the developer has said. Williamsburg’s Nitehawk Cinema has already expressed interest in taking over following renovation.
The new addition stands out less in the revised drawings, at the request of the community. Do you think the new version is an improvement?
[Source: NYY | Renderings: Morris Adjmi Architects ]
Related Stories
Pavilion Theater Condos Plan Compared to Penitentiary, Conditionally Approved
Williamsburg’s Nitehawk Cinema Courts Park Slope’s Pavilion Theater
Williamsburg’s Spectacle Theater Launches Kickstarter to Save $5 Films and Pay Its Rent













They both look ok, but I think I like the first version more. It does more to activate the street at ground level, which is appropriate for a plaza-like space like this, and the fun curve is more dramatic.
They both look ok, but I think I like the first version more. It does more to activate the street at ground level, which is appropriate for a plaza-like space like this, and the fun curve is more dramatic.