The Insider: Architect's Waterfront Penthouse Capitalizes on Harbor Views
There’s no question what sold Eric Liftin, founding principal of Dumbo-based MESH Architectures, on the three-bedroom, two-and-a-half-bath top-floor condo that was to become his family’s home. It was the view and the view, not to mention the view. Liftin and his wife, Elizabeth Schmidt, noticed the seven-story building under construction in 2012, a few blocks…
There’s no question what sold Eric Liftin, founding principal of Dumbo-based MESH Architectures, on the three-bedroom, two-and-a-half-bath top-floor condo that was to become his family’s home. It was the view and the view, not to mention the view.
Liftin and his wife, Elizabeth Schmidt, noticed the seven-story building under construction in 2012, a few blocks south of Brooklyn Bridge Park in the Columbia Street Waterfront district. They’d sold their apartment in lower Manhattan and were biding time in a rental. “We went up to the roof and looked out over the harbor, and immediately said, ‘We have to live here,’” Liftin recalled.
Because the upper floors were not far along, they were able to buy the 1,650-square-foot penthouse space utterly raw and customize it to their needs and tastes. “We took it over with concrete floors, no ceiling, no partitions, no fixtures, no finishes, no flooring. It was just an empty space with plumbing lines.”
For the most part, Liftin kept what would have been the developer’s layout: a central entry door leading into a large living room with a kitchen at one end of it, two bedrooms beyond the kitchen used by the couple’s two teenage children, and a master suite on the other side of the main living space, in what is essentially a private wing. A staircase leads to a 450-square-foot roof deck, and there’s a small terrace off the living room as well.
With large windows looking in three directions — most with a western exposure –- and the spectacular river view dominating, furnishings were kept simple. Many were recycled from the Liftins’ previous homes. They made a considered decision to lose the TV. “That would certainly compete with the view,” Liftin said. Instead, a projection screen drops down in front of the window that faces a huge, felt-covered David Design sofa.
Among Liftin’s chief customizations was the G-shaped kitchen — like the typical U-shaped kitchen layout, but with an extra bit of counter space — for which he devised a snazzy lighting system using strips of LED tape. Keeping two sides of the kitchen free of walls allows a clear sight line from there toward the harbor and Manhattan skyline.
Another clever move was lining the roof bulkhead structure with bookshelves. “When you have a lot of windows, there’s not much space for art or books,” Liftin pointed out. The concept solved a practical problem while providing the unusual experience of ascending to the roof through a library of sorts.
That rooftop terrace has become the scene of frequent sunset-watching parties, Liftin said. “It’s a different show every night.”
More details and photos below.
Photos by Jarreau Weber
Who needs oversized art on the walls when you have ever-changing cityscape and harbor views framed by enormous windows? Note projection screen above window facing the sofa, in lieu of a TV.
The sculptural chandeliers, which Liftin calls “pipe lights,” are MESH designs made from plumbing pipe, with incandescent tubular bulbs. On the floor around the Malm freestanding fireplace, available through Design Within Reach, are Moroccan encaustic tiles from Ann Sacks.
The clean-lined kitchen, designed by the homeowner/architect, is made up of fiberboard cabinetry with a white lacquer finish from Nobilia, the lower-priced line of German kitchen manufacturer Leicht. The system makes use of finger notches instead of hardware.
The countertop is Carrara marble, the range from NXR. LED lighting strips devised by Liftin provide both illumination and visual interest.
Bookshelves and storage in the master bedroom separate the sleeping and home office areas.
Glass sliders opposite the apartment’s entry door lead to a small terrace.
Fanciful bird wallpaper from Trove seems appropriate in the stairwell going up to the terrace on the roof. The bulkhead is lined with bookshelves, the balcony railing improvised with climbing rope from REI.
The Insider is Brownstoner’s in-depth look at a notable interior design/renovation project, by design journalist Cara Greenberg. The stories are original to Brownstoner; the photos may have been published before. If you have a project to propose for The Insider, please contact Cara at caramia447 at gmail dot com.











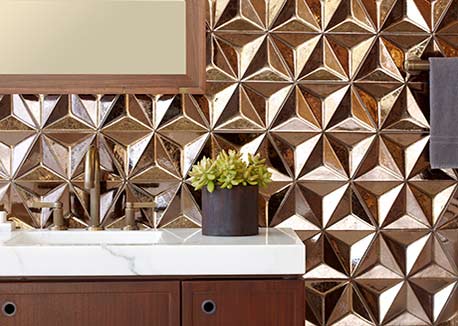

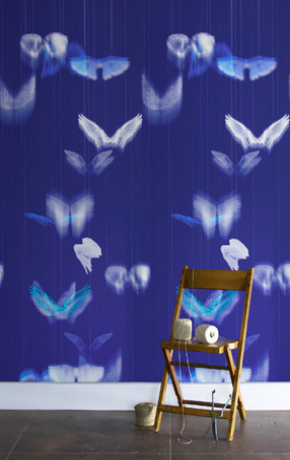
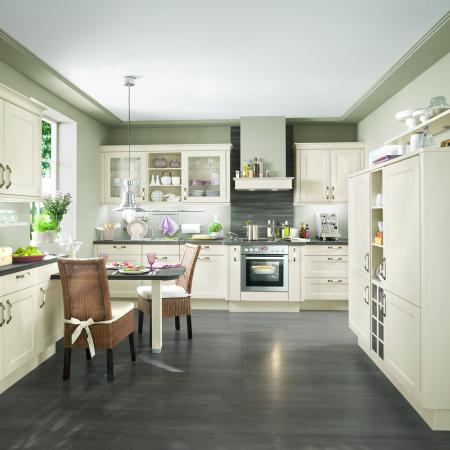
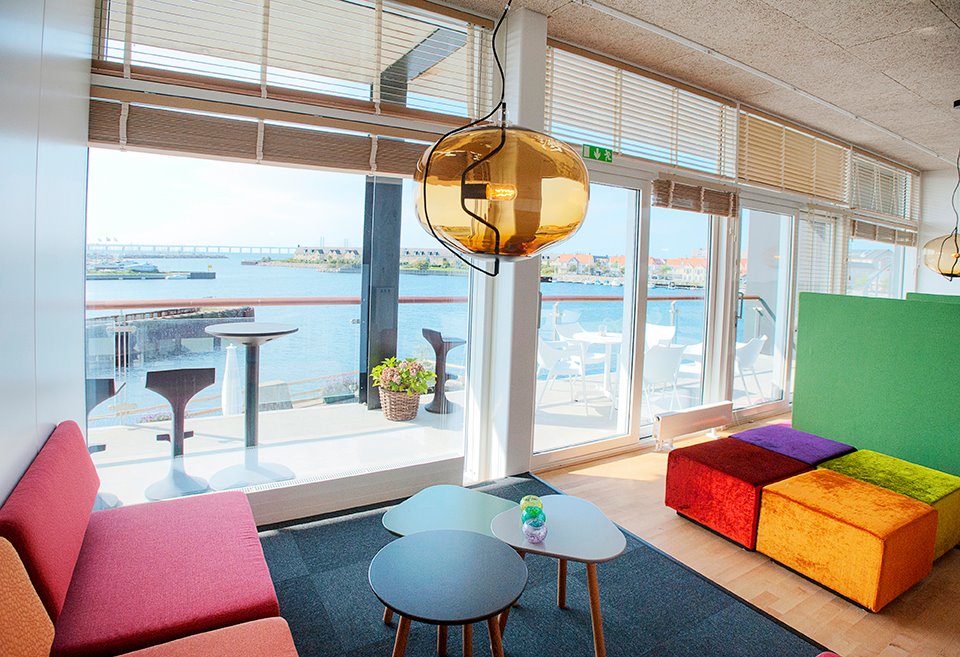
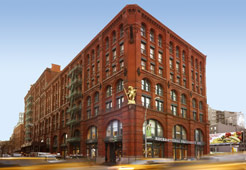
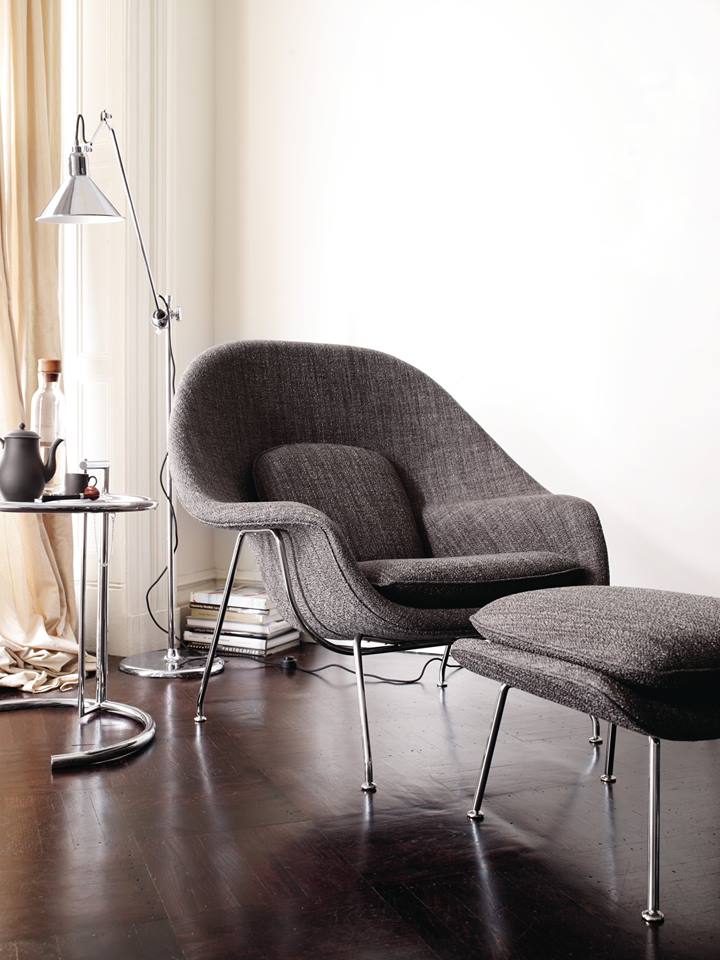
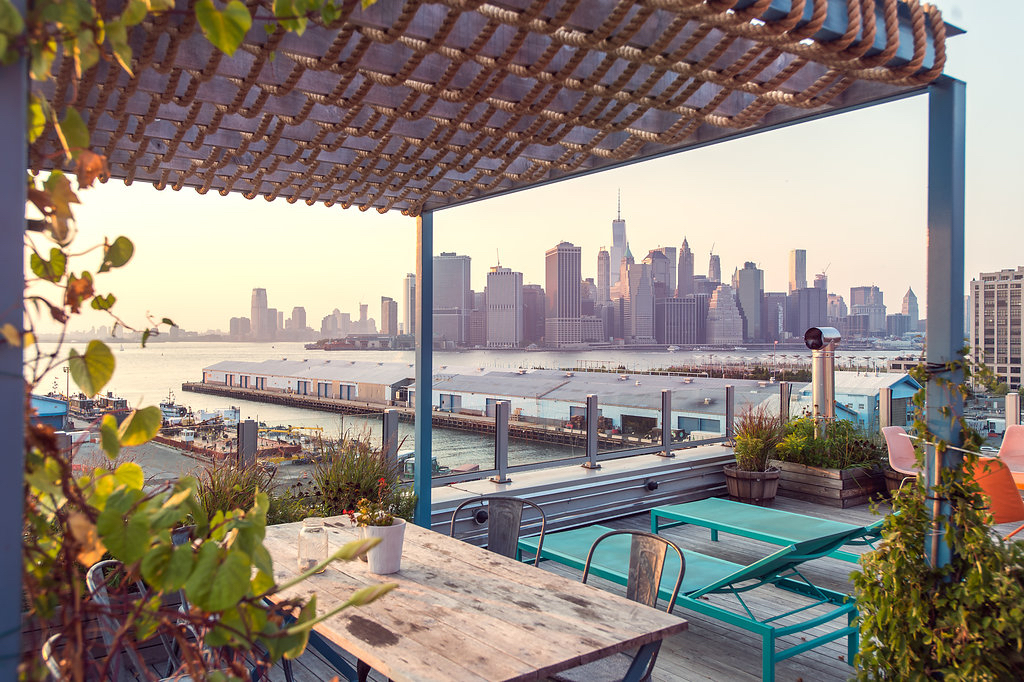



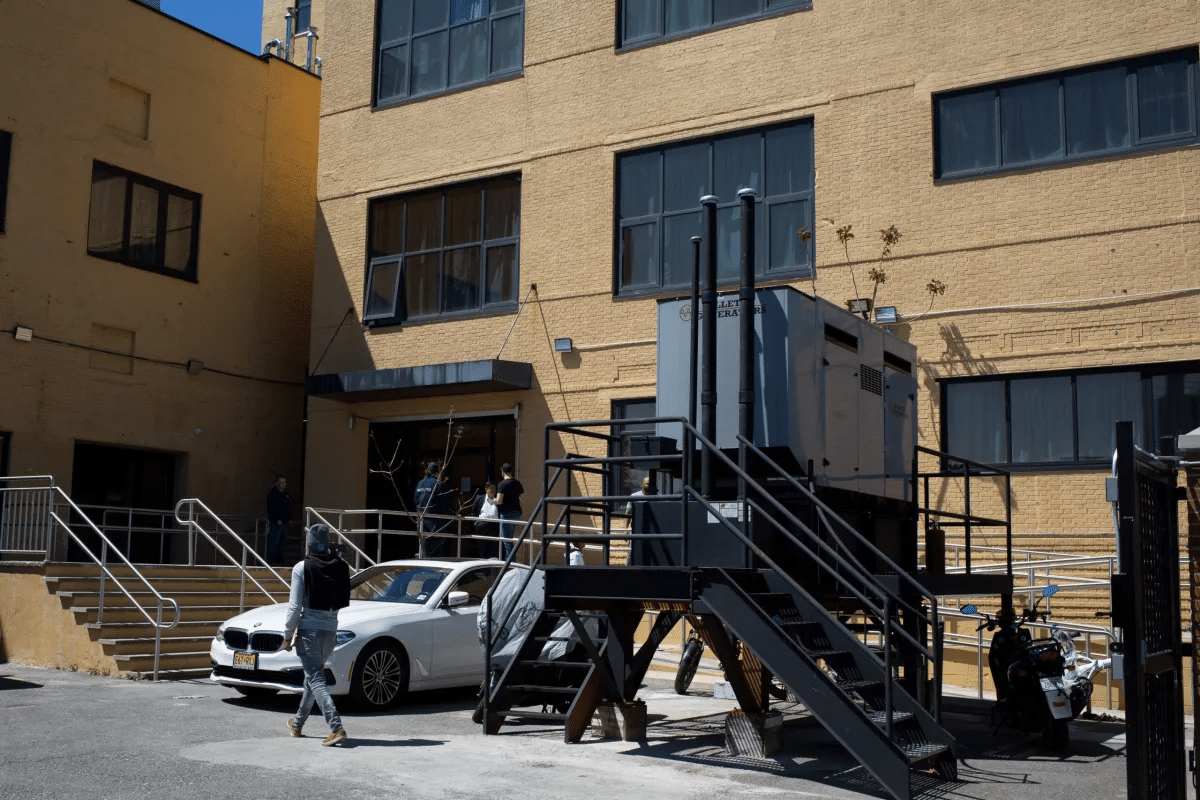




I really like the bookshelf lined stairway to the bulkhead. It’s cool to have replaced the handrail with shelves. I hope they are firmly fixed in!
I really like the bookshelf lined stairway to the bulkhead. It’s cool to have replaced the handrail with shelves. I hope they are firmly fixed in!
I thought you couldnt buy ‘unfinished’ apartments in new developments? Always wanted to do this (and build out to my own tastes) but was told that I couldnt do it.
I thought you couldnt buy ‘unfinished’ apartments in new developments? Always wanted to do this (and build out to my own tastes) but was told that I couldnt do it.