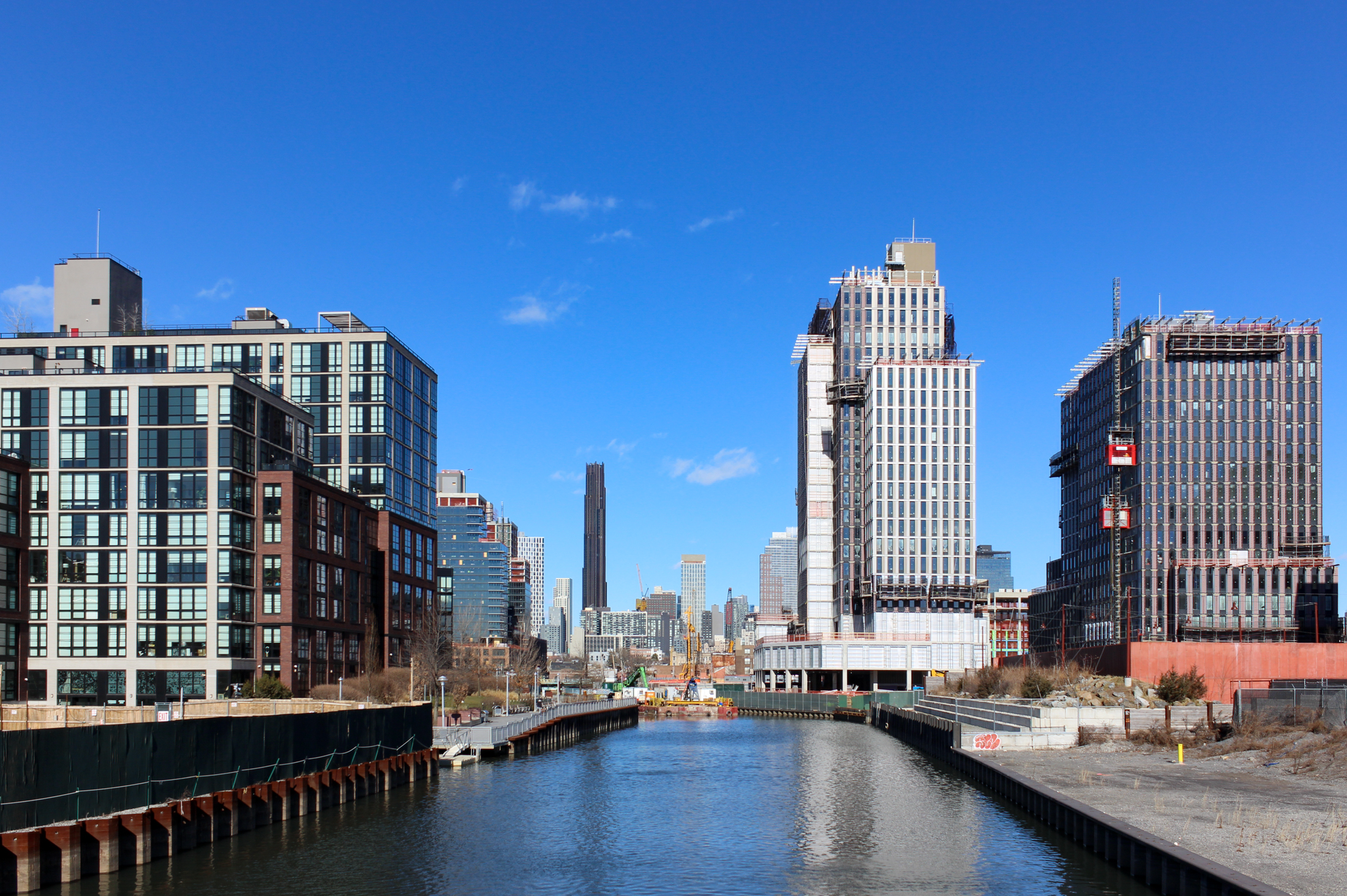Atlantic Yards School and Apartments Revealed in Rendering as Boxy Tower
Architect firm Marvel Architects has released a rendering for Atlantic Yards/Pacific Park’s sixth residential tower and neighborhood school, located at 664 Pacific Street. The tower looks notably similar to another Atlantic Yards/Pacific Park building, B3 at 38 6th Avenue, despite this being Marvel Architects’ first design within the complex. SHoP Architects’ rendering for 38 6th Avenue shows a similarly boxy, stacked structure….

Architect firm Marvel Architects has released a rendering for Atlantic Yards/Pacific Park’s sixth residential tower and neighborhood school, located at 664 Pacific Street.
The tower looks notably similar to another Atlantic Yards/Pacific Park building, B3 at 38 6th Avenue, despite this being Marvel Architects’ first design within the complex. SHoP Architects’ rendering for 38 6th Avenue shows a similarly boxy, stacked structure.

Both defined by their brick and window patterns, the two buildings are hard to tell apart. Both look somewhat reminiscent of ODA’s work, a firm known for its variations on assemblages of boxes. (ODA has not, so far, designed anything for Pacific Park, although it has many projects in Brooklyn.)
While B12, whose address is 615 Dean Street, also has a geometric pattern of lines and rectangles on its facade, the overall effect is sleeker and less boxy and deconstructed looking. It is designed by Kohn Peterson Fox.

At one time, the entire Atlantic Yards was supposed to be designed by one architect, starchitect Frank Gehry. But although Forest City and Greenland have called on a variety of architect firms, the buildings look compatible without being identical.
In fact, at least three of them — B2, B3 and B15 — look somewhat reminiscent of Gehry’s original designs.

The 26-story tower at 664 Pacific Street, also known as B15, will house 323 market-rate residential apartments and a 616-seat public school on the ground floor, as Brownstoner has reported.
Whether the school will be a combo elementary and middle school or purely a middle school, as local parents and local officials have requested, has not yet been decided, a DOE official told DNAinfo. DNAinfo was the first to publish the rendering.

Although the tower is Marvel’s first for Pacific Park, it is far from the firm’s first venture into Brooklyn. Marvel has also been involved in the redevelopment of Dumbo’s St. Ann’s Warehouse, the design of the controversial redevelopment of the Brooklyn Heights Library, and a mixed-use development on Flatbush Avenue.
Permits for the tower were filed back in September by developer Forest City Greenland Partners and Marvel Associates. The building may break ground as early as this winter, a spokesman told Brownstoner at the time.
[h/t DNA]
Related Stories
Permits Filed for 323-Unit Building With School in Pacific Park/Atlantic Yards Mega-Project
Russian Billionaire to Buy Brooklyn Jewel Barclays Center and Its Nets Basketball Team
City Council to Vote on Site for Pacific Park/Atlantic Yards School









What's Your Take? Leave a Comment