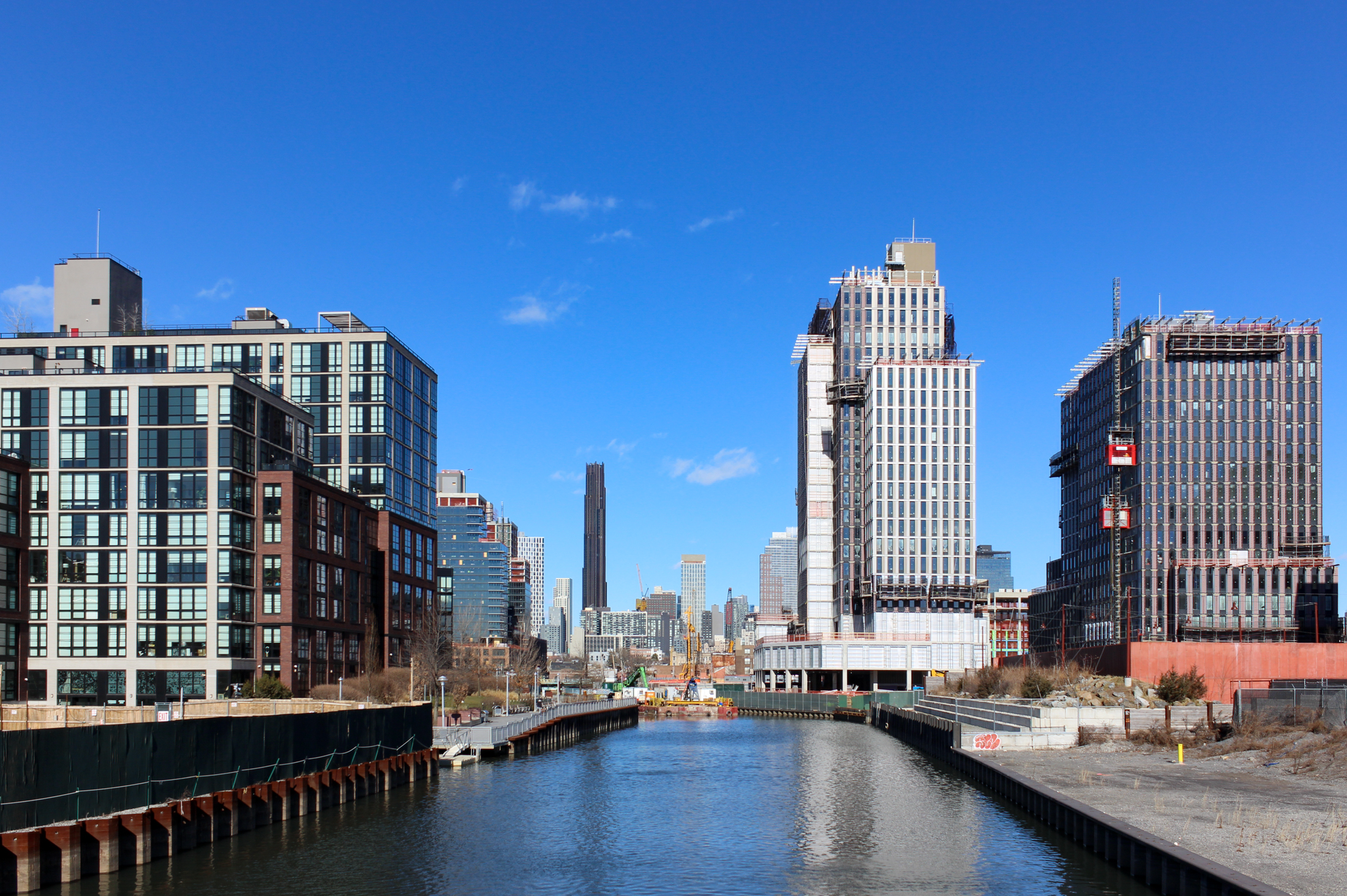Methodist Hospital Submits Plans to DOB
Methodist Hospital submitted plans for its expansion to the Department of Buildings this week, according to a story in DNAinfo. The proposed outpatient building is eight stories high and covers a about a third of the block between between 7th and 8th avenues and 5th and 6th streets, weaving in and around other existing buildings,…

Methodist Hospital submitted plans for its expansion to the Department of Buildings this week, according to a story in DNAinfo. The proposed outpatient building is eight stories high and covers a about a third of the block between between 7th and 8th avenues and 5th and 6th streets, weaving in and around other existing buildings, according to a map published with the story. (Click through to the jump to see it.) Methodist needs a zoning variance from the Board of Standards and Appeals to proceed with the plan. The hospital said the “size and shape” of the proposed building could change in response to community concerns. “The design and the layout isn’t finalized yet, and there’s a lot more work to be done,” said a hospital spokeswoman. Meanwhile, neighborhood nonprofit Park Slope Civic Council has dropped the hospital’s sponsorship — about $7,500 — so it can act as an impartial neighborhood representative, the story said. Construction is supposed to start in 2014 or 2015 and take three years.
Methodist Hospital Takes First Steps Toward Expansion [DNAinfo]
Map Via DNAinfo










Disgraceful. The hospital has no respect for this community or its neighbors.
God, this is really, really ghastly. Move the entire hospital out of the neighborhood!