Look Inside the Condos at Clinton Hill's Former Broken Angel
Forget the renderings. The condos at 4 Downing Street, in the building formerly known as the Broken Angel, are very beautiful in person. The design and finishes are restrained, carefully considered, and meticulously constructed. We toured one finished model apartment as well as several others under construction Thursday. A few artifacts from Arthur Wood’s Broken…

Forget the renderings. The condos at 4 Downing Street, in the building formerly known as the Broken Angel, are very beautiful in person.
The design and finishes are restrained, carefully considered, and meticulously constructed. We toured one finished model apartment as well as several others under construction Thursday.
A few artifacts from Arthur Wood’s Broken Angel remain. They are haunting, particularly the two faces on a stair landing, which somehow seem to recall him.
There is also a found broken terra cotta decoration he inserted into a brick wall that will become the rear wall of someone’s living room. It is in a niche and perhaps will one day overlook a credenza or couch.
The former tenement building, built in the 1880s in the Queen Anne style, is on a quiet street. Inside are high ceilings, big windows and attractive views. It feels light and airy and tucked away.
“It was a real challenge for us because there is a lot of history here,” developer and architect Alex Barrett of Barrett Design said of the design at the agents open house Thursday. “We didn’t want to whitewash that but we wanted to do something new.”
The layout of the former tenement building was also a challenge. To make the best use of the space, open and loft-like living areas are in the front, and bedrooms in the rear, with lots of built-in storage. Cupboards enclosing the entry stop short of the ceiling, to preserve the open areas.
A mural on the construction fence and a forthcoming roof installation by artist Tom Fruin, best known for his stained glass water tower sculptures, reflect “our desire to pay tribute to the artistic history of the building without being directly referential,” said Barrett.
When construction wraps later this year, the mural will be installed permanently at a nearby charter school. Fruin is designing guard rails with found metal objects. They will be installed at the top of the building and visible from the street.
The guard rails “will effectively serve as a cornice, as the decorative terminus of the facade,” said Barrett. The building lost its original cornice years ago, perhaps when Wood added his found-object roof structures.
Barrett Design specializes in converting and adapting historic buildings in Brooklyn. All the staff at the seven-person firm are architects.
The company just wrapped 440 Atlantic Avenue, now completely sold, and is working on another project in Crown Heights in addition to this one.
It will close on a new property in Boerum Hill next week. Barrett previously worked at Beyer Blinder Belle, which specializes in historic preservation.
Barrett, born and raised in Brooklyn, got into his current line of work because he “felt the quality of small scale development in Brooklyn was pretty lousy. It was depressing, so I tried to turn it into an opportunity,” he said.
We can’t help but see this building as a metaphor for Brooklyn over the years. It has gone from tenement to empty shell to art project to condos, as property values have fluctuated.
For details of pricing, floor plans, and more about the history of the Broken Angel, please see our Wednesday story.
Above, a found broken terra cotta ornament inserted into a brick wall.
The exterior of the 1880s tenement building at 4 Downing Street.
The entry, currently under construction.
The entry tile in a model apartment.
Above, the living room overlooking the street in the model apartment.
Above and below, kitchen and dining.
Above and below, one of two bathrooms.
Below, the tile floor in the bathroom.
Above, the master bedroom. Below, another bedroom, with built-in shelves and desk.
Below, built-in storage and a counter in the hall.
Above and below, two installations by Arthur Wood on a stair landing inside the building. They face each other across the landing.
Below, part of the mural on the construction fence outside.
Above and below, the exterior of the building. At left is the new two-unit townhouse under construction at 8 Downing. It will be modern in style, as the rendering on the listings shows.

















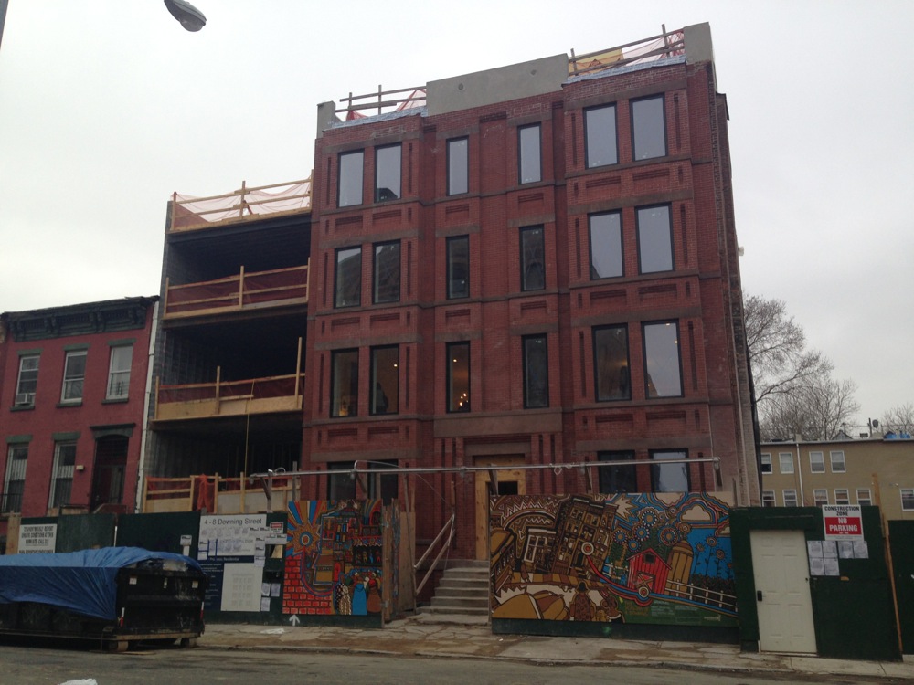

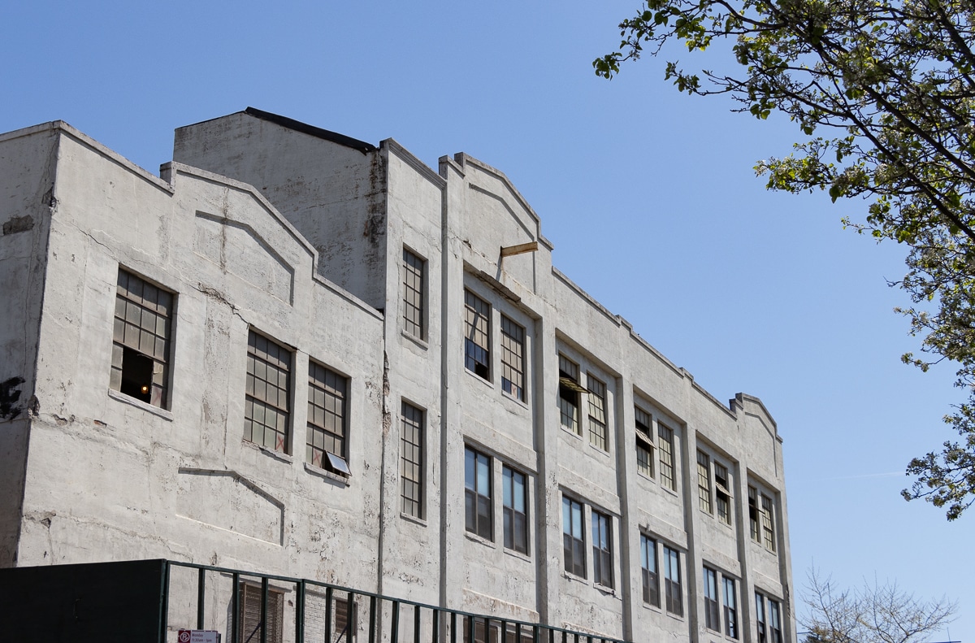
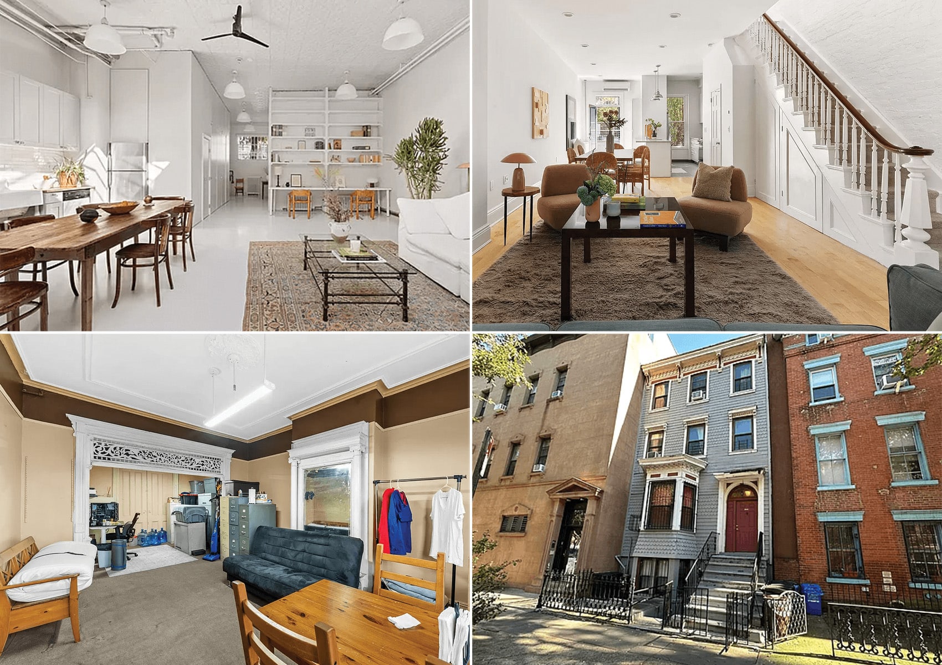
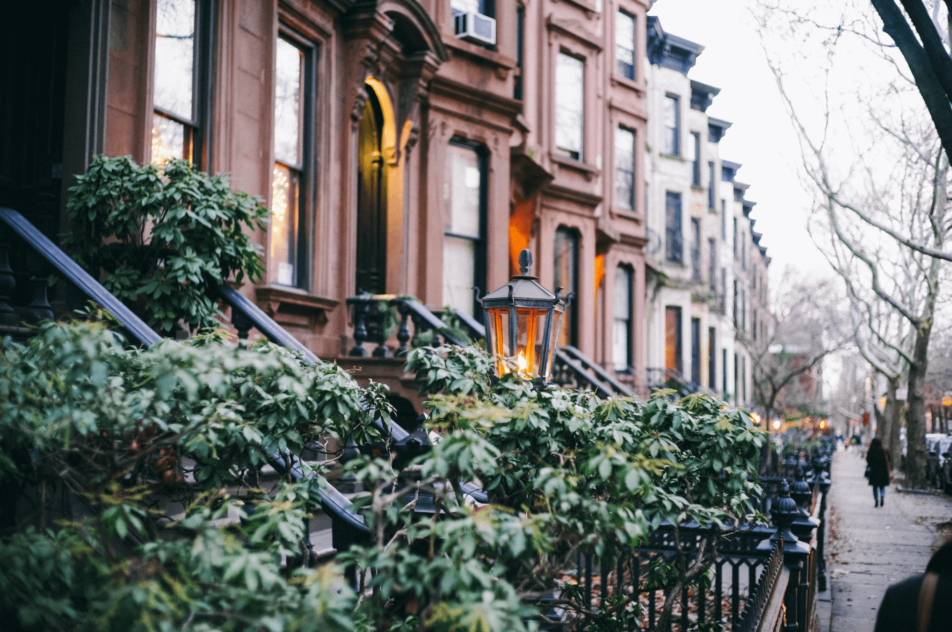
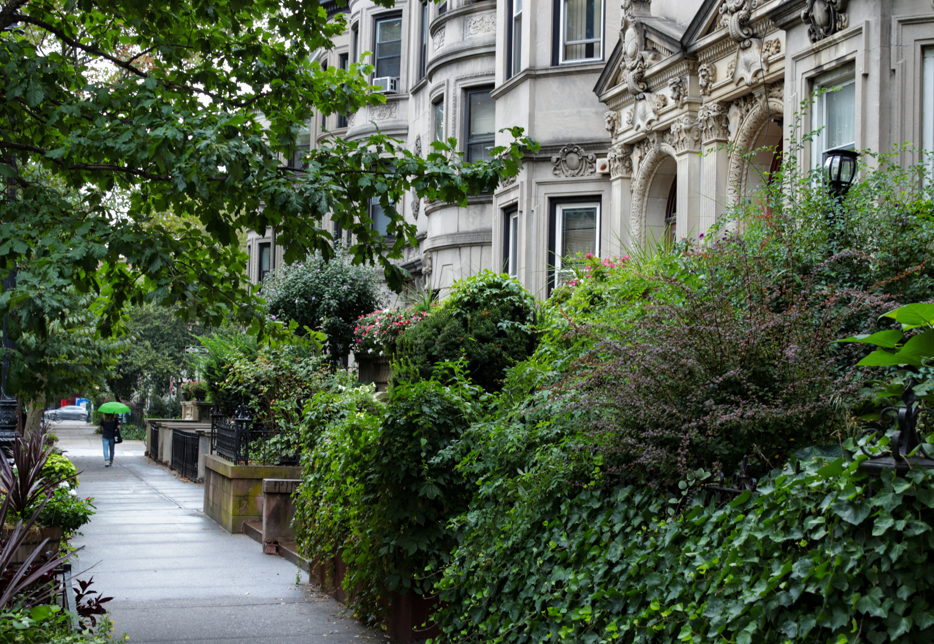


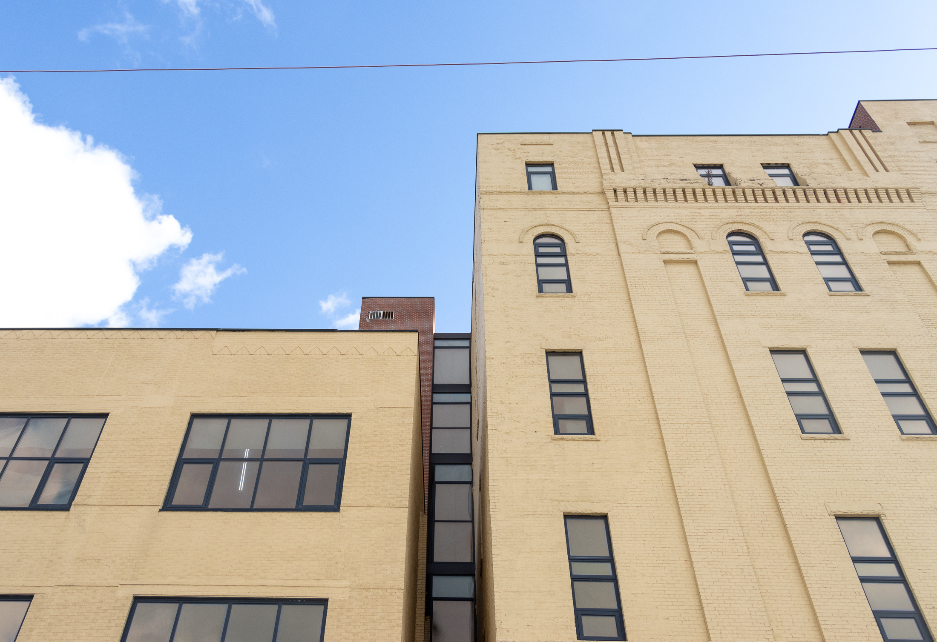

R.I.P. Broken Angel. The only honorable tribute would have been to have Arthur Wood collaborate on the design, give him a unit to live in or develop part of the building as a community arts center as he wished.
I really really think the original tenement layout would have been so much nicer. Open kitchens need to die in a fire, I am so over them. Although, kudos for no kitchen island. That’s where we are now with Brooklyn real estate–at a point where we congratulate developers for not putting in a kitchen island. The bar is quite low.
However, the aesthetic reminds me a little of 1200 pacific, which is one of the only conversions like this I actually liked: except those apartments kept the layout and didn’t waste a third of the living space on bathrooms and closets.
slopefarm- would love to. Shoot me an email greenwoodframed at gmail
Was your house a part of the Richard Berry Farm? Ours was- we may be neighbors! Although our home was built by 1857 so maybe a earlier than yours, the map was pretty sparse then.
I don’t really understand why you troll everything I say, Dave. But you do. I figure it’s your ocd issue. Not mine. It is kind of creepy though.
Generic sells pricey condos, as it appeals to the lowest common denominator. Personality (and/or imagination) doesn’t.
where’s da fridge?