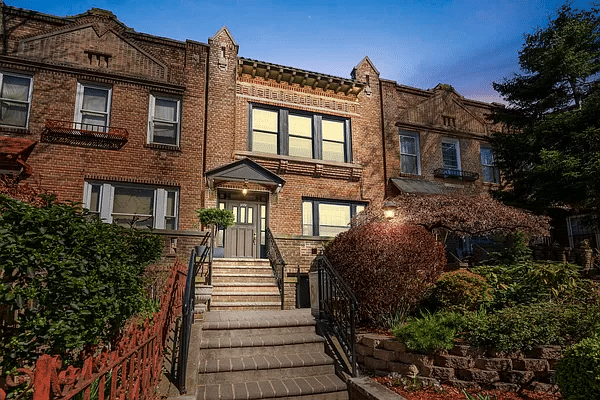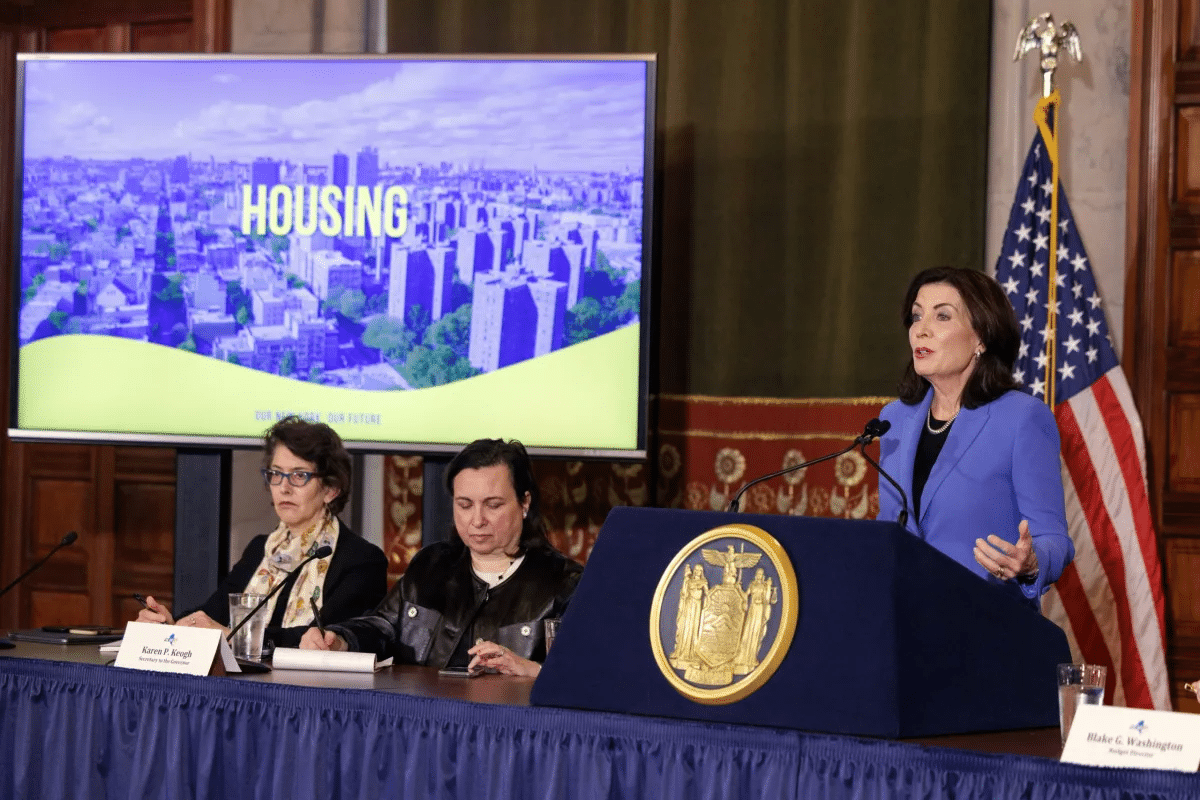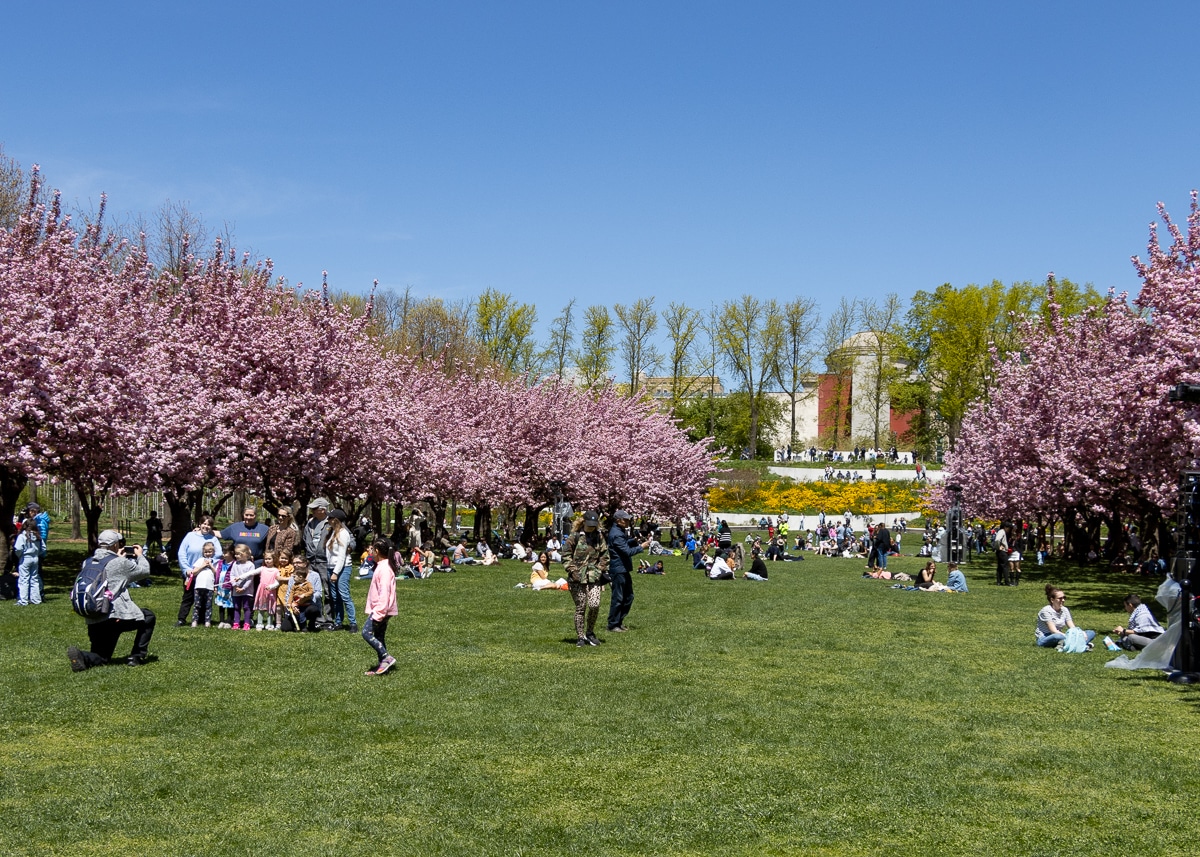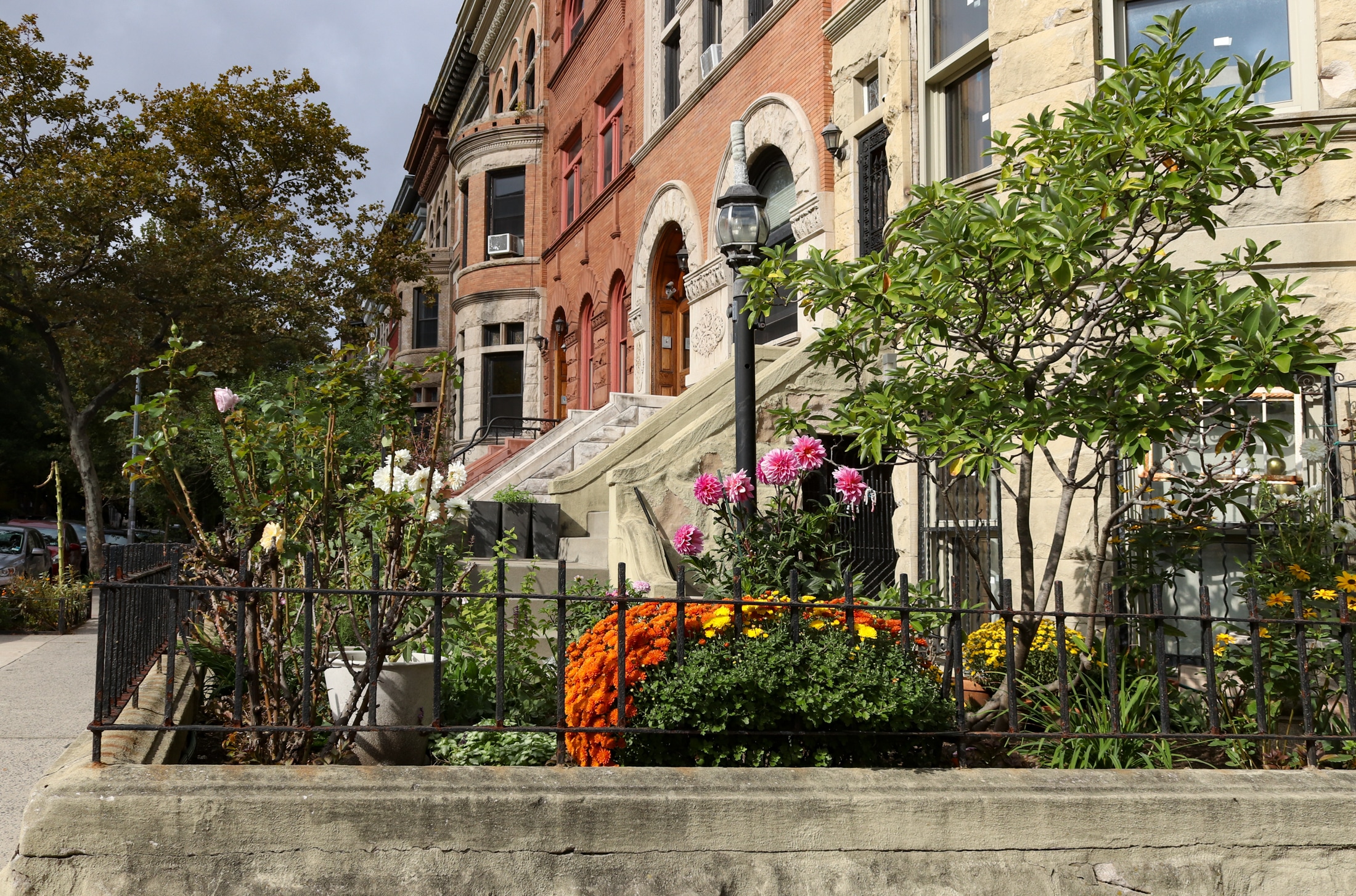Walkabout: George P. Chappell, Architect
(Note: We’re having some issues with our slide shows after the relaunch so there’s only one picture up for now – Mr. B) Researching Brooklyn’s architecture can be an obsession. Reading an historic district designation report or the AIA Guide can be like opening Pandora’s Box, all kinds of things burst forth. Once you start,…

(Note: We’re having some issues with our slide shows after the relaunch so there’s only one picture up for now – Mr. B) Researching Brooklyn’s architecture can be an obsession. Reading an historic district designation report or the AIA Guide can be like opening Pandora’s Box, all kinds of things burst forth. Once you start, you just want to know more, and more. What can be maddening is the fact that we will never know who built every building in Brooklyn. Not just the ordinary, or seemingly unimportant, will remain anonymous, but many of the most beautiful and important buildings have no records attached to them either, as Brooklyn’s records are abysmally incomplete and not well maintained. We also have scanty records of the men who built these buildings. Unless they were media hounds, or socially well connected, like Montrose Morris, many of them are a mystery. No photographs remain, few mentions in the newspaper, a few records of some of the buildings they designed, and perhaps a death notice or obituary after they are gone. Yet, some of them leave an amazing body of work. We are left to our own imaginations as to the architect’s experiences, possible education, and possible influences. George P. Chappell is one of those architects.
Chappell appears in Brooklyn directories in 1878, and scholars think he was born in 1857. We know nothing about his education or possible apprenticeships or training. We do know that he was extremely talented, and prolific. Most of his work was done in what is now Crown Heights North, Bedford Stuyvesant, and Park Slope, along with a lesser amount of work in Clinton Hill and other neighborhoods. He is listed in the census as living in Bedford Stuyvesant, on Monroe Street, when he was 23, with his mother and grandmother, and he is listed as a builder. Later in life, he moved to Crown Heights North, and lived on St. Marks Avenue, at least in the beginning of the 20th century. As more and more areas become landmarked, or at least researched, more Chappell buildings are being re-discovered and credited to him.
George Chappell hit his stride in the 1880’s, and 1890’s, designing a bit of everything, most in the Romanesque Revival and Queen Anne styles, the most popular styles of the day. What sets him above many others, and in my opinion, puts him in the top five architects of the time, was his ability to be completely creative, unique and different in his designs. Sometimes his buildings uses the same materials, and one is able to identify him from that, but more often than not, he would switch materials and styles, often on the same block. He designed everything: churches, apartment buildings, row houses and free-standing houses. He is known as a master of the Queen Anne Style, but that would be because, like in Queen Anne architecture, he borrowed from many different stylistic and historic references, and combined them in his own unique way. I think had he been in Britain, he would have been one of the masters of British Arts and Crafts architecture. Take a look at his best church, St. Bartholomew’s Episcopal Church on Pacific Street in Crown Heights North, it’s pure Arts and Crafts. Many of his houses are often best seen as the groups they form, as opposed to individually, and his use of materials in some, especially on Dean and Pacific St. in Crown Heights North, on Carroll St in Park Slope, and Downing St. in Clinton Hill are classified as Queen Anne, but all show elements of the Arts and Crafts, as well as the Shingle Style of the late 1800’s, the time these were built. The AIA Guide to NYC calls his stand alone house on Park Place in Crown Heights a prototypical study for Vincent Scully’s great 1955 book The Shingle Style.
But Chappell is not tied to Queen Anne, or the Shingle Style. He moves into Renaissance Revival with a look that is uniquely his own. His houses, also on Dean, up the street from his Shingle showpieces, and built only a few years later, in 1891, feature a sophisticated use of striated brick, limestone and terra-cotta, and draw the eye to the arched entryways, entered by a low stoop. A duo of houses on nearby St. Marks Ave use similar materials, and one, 645 St. Marks Ave, between Rogers and Nostrand, was his home, at least at the time of his first wife, Hester Louise’s death in 1900.
Chappell was a prolific designer. A look at his buildings on Flickr show a wide range of design. His Tompkins Avenue Congregational Church was heralded widely at its completion in 1889, as much for the design, which dominated the streetscape, as for the popularity and oratorical gifts of its minister, the Rev. Dr. Meredith. The design is Italian Renaissance, complete with bell tower, the Brooklyn Eagle noting that there was nothing Gothic about this church. A tall tower is a feature in the earliest flats building in Crown Heights, located on Grant Square, next to the Imperial Apartments, and near the Dean St. block where he designed two thirds of the buildings on that block. His Neo-Classical group on Bergen St is a reminder of a London terrace block, while his houses on Montgomery Street in Park Slope are pure Renaissance Revival again.
It is ironic that this man, who produced so many fine buildings, disappears into history practically unnoticed. In 1894, his name appears as a founding member of the Brooklyn branch of the American Institute of Architects. In 1899, he forms a partnership with Charles Bosworth, and as Chappell and Bosworth, work together until 1929, mostly on warehouses and factories, some of which are in the Gansevoort Market Historic District in Manhattan. He remarries a woman named Clara, and by 1920, is shown living at 665 St. Marks Ave, an apartment building called the St. Marks, which he may have designed, a few doors down from his former home. They live with an adult daughter named Jean, who may be his daughter from his first wife, or his new wife’s daughter. She is listed as a stenographer. By 1930, they are still there, and the daughter is working for AT&T. Chappell dies in 1933, and is buried in Green-wood Cemetery. I could find no death notice or obituary. He left behind a fantastic body of work, most of which seems to still survive. As more parts of Brooklyn become landmarked, I am sure more Chappell’s will be discovered, and that this important, talented and eclectic original will get the recognition he so richly deserves.









George P. Chappell’s obit, although brief, is published in the Times on January 21, 1933, page 7.
Do we concur that the George S. Chappell the writer & architect, b. CT 1887, is a different person and, apparently, unrelated.
And that “George B. Chappell”, which sometimes appears in the recent literature, even in LPC reports, is an error for George P. Chappell?
Christopher Gray
Streetscapes@NYTimes.com
The George P Chappell designed building at 1141 Dean St. (pictured in the center at the bottom of page 2 Flickr) is a new condo with 4 units on the market http://www.heightsberkeley.com/index.cfm?page=details&id=1785.
The previous owner unfortunately demolished any interior details, but the facade is beautiful and the interiors are very nice.
Hey MM now this is a fantastic find. Didn’t know a thing about Chappell but his work is simply timeless…thanks.
I love his work.St. Barts is incredibly beautiful and I love the details on his buildings. Thanks MM.
This is very very good.. He is one of my favorites… Great job MM
Oh, so it was Brownstoner’s fault after all! (And I was kidding the first time.)
The photo above reminds of some of William Tubby’s buildings in Brooklyn Heights. The Chicago connection is in part the period style in general and the influence of Richardsonian Romanesque specifically.
Montrose, thanks for this post.
Didn’t know about Chappell, who set a lot of the style of my old boyhood neighborhood, Crown Heights.
His are the houses that always make me think of the Gold Coast in Chicago, one of the most desirable and expensive neighborhoods in the U.S.
And that he did a lot of work in Park Slope shows that Crown Heights was Park Slope’s rival, back in the day.
Your posts have helped put the old neighborhood back on map. It’s a trove of overlooked treasures.
Nostalgic on Park Avenue
As usual, love the article …but agree, please put the pictures back into the body of the post
Ah – see, I missed the flickr link entirely. Probably lost in the horrible new design brownstoner has foisted on us!