Walkabout: Architecture – Good Queen Anne, Part 2
(Shingle Style Queen Anne house, 115 Buckingham Rd, Prospect Park South) America has had a love/hate affair with the Queen Anne house. For many people, the classic wood framed Queen Anne is an oversized white elephant, a house that is too big, needs too much work, has too much frou-frou all over it, and costs…

(Shingle Style Queen Anne house, 115 Buckingham Rd, Prospect Park South)
America has had a love/hate affair with the Queen Anne house. For many people, the classic wood framed Queen Anne is an oversized white elephant, a house that is too big, needs too much work, has too much frou-frou all over it, and costs a fortune to paint, to heat, and and a full time job to maintain. They are filled with old fashioned wood-trimmed everything, are hopelessly outdated, and have nothing modern about them at all. They are money pits, and some people wouldn’t live in one of those old haunted wrecks if they got one free.
For others, they are gracious examples of the finest of the 19th century’s industrial past. They are roomy, not cramped homes, with spacious wrap around porches, large lawns, and great curb appeal. They can have turrets with wonderful mushroom and witch’s hat roofs, cut outs, and second story porches, and are a wealth of different building materials. Inside, they are a testament to craftsmanship, with fine woodwork, stained glass, fireplaces, chandeliers and roomy kitchens. Yes, they need constant work, and can cost money and time to keep up, but to own one is a labor of love, and a chance to be a caretaker of history. I guess it’s obvious which group I fall into. For what it’s worth, my brother is one of the first types. Same family, same upbringing-go figure.
So what’s the deal with these houses? Why are they so popular throughout North America and what was going on in the national mindset to produce these houses on steroids? Nothing design wise, or architectural happens in a vacuum. The classic freestanding Queen Anne house has a noble pedigree… sort of.
First of all, they have little or nothing to do with the ruler named Queen Anne. The real Queen Anne was an English Queen who presided over a time in the early 18th century that is not known for its innovative architecture. Rather, the term Queen Anne was the term used by Sir Norman Shaw, a British architect who started it all. He and his followers were looking for an architectural vocabulary that hearkened to a simpler time, when vernacular English buildings, with their simple half-timbered and stucco, or simple brick buildings, evoked a connection to the land and to sturdy English craftsmanship. Although he was operating in mid-19th century England, Shaw designed buildings that drew from the Medieval, Tudor and Gothic past. He was really good at it too, setting off a movement that, along with William Morris’ similar Arts and Crafts movement, would change architecture on more than two continents.
By the time it reached America, through travel, books, and English architects like the Parfitt Brothers, who settled and practiced here, Shaw’s Queen Anne ideas had morphed into something else. The first American practitioner of many of these ideas was Henry Hobson Richardson, who’s heavy, sturdy buildings still managed to soar, through his use of different shapes, turrets, bays, oriels, dormers, varied rooflines, tall chimneys, a multitude of window sizes and shapes, building materials and trims. Richardson is one of the 19th century’s most important and influential architects. His influence is seen every day in Brownstone Brooklyn. Last Walkabout, we looked at the city forms of Queen Anne, which for the most part, were mostly stone or brick. Inventive rowhouse groups with great whimsy and imagination, making the most of a, on average, twenty foot façade to show off the variety available to a talented architect.
This is also the time of the large urban mansions often sharing the same streets. This is the architecture of the age of the rich industrialists and newly built upper class neighborhoods. Park Slope, Bedford and Stuyvesant Heights, the St. Mark’s District, Clinton Hill, and to a lesser degree, because they were already built up, Brooklyn Heights and Cobble Hill. Richardson’s legacy runs large here.
But city neighborhoods aren’t the whole story. Most of the United States is not urban, and as small towns and city neighborhoods spread out, the houses in these neighborhoods tended to be wood, or a combination of wood and masonry. The styles and variations, as well as the generous size of many of our Queen Anne houses are a direct result of not only money, but advances in technology and transportation. Ironically enough, a movement made popular by the desire to go back to the handmade and simple, became the most mass produced, complicated and ornate style of architecture the United States would ever know.
H.H. Richardson, who so masterfully adapted Norman Shaw’s English vernacular architecture, is credited for the first Queen Anne house built in America. It was the half-timbered Watts-Sherman House in Newport, Rhode Island, built in 1874-75. It was a large, beautiful English-style house that Shaw would have recognized, and it was a hit. The Watts-Sherman house was photographed and drawn and reproduced in American magazines and architectural pattern books, and by 1880, variations were going up all over the country, in houses both grand and humble.
American architects added the porch or verandah; it is part of that translation of the style from English to American that is purely of the good old USA. We’ve always loved porches. We embraced other features of English taste, incorporating the turned and incised ornament of Charles Eastlake and the Aesthetic Movement, and going nuts with it. When Eastlake saw what Americans had done with his simple ideas, and with his name on it, he was apoplectic, repudiating it with all his might. Too late, the name stuck, forever associated with much of the over the top décor of that period between 1875 and 1890.
As architects and builders planned large arched entryways, or tall towers, wide porches, and had fun making cut outs on different floors, or adding towers, turrets and gables, the temptation to gild the lily by adding stuff was irresistible. And why not? Advances in machines and factory techniques had made mass production of building ornament cheap and plentiful. No longer did a woodworker have to laboriously carve a pediment or turn a bannister by hand. There were machines that factory workers could use to do it in a fraction of the time, and for much less money. An architect or builder no longer had to draw out a barge board or some gingerbread, or commission stained glass or a fireplace surround. He only had to go to a catalogue and pick the style, the wood, the colors, and the size he wanted, and order it. If he was out in the hinterland of Iowa, or in Flatbush, that ornament, or feature, would come to him by rail in a matter of days.
Although not all Queen Anne houses are massive and super ornate, the ones we remember certainly are, and the subsets of Queen Anne architecture include some of the largest and most expensive homes in America. The Shingle Style was a subset, characterized by the enormous “cottages”, the summer homes of the rich in Newport and Long Island, as designed by H.H. Richardson, McKim, Mead & White, and Peabody & Sterns, among others. The designs are loosely based on wooden shingled, early Colonial buildings in New England, but as seen through the lens of the Queen Anne and Aesthetic Movement eye.
The result was large homes, often with the arched porches, bays and towers, but all covered in weathered wooden shingles, often from roof to foundation. Sometimes the shingles were combined with half timbering, and Tudor-style ornament. The windows were often small, but lined in rows, or with varying shapes and sizes. The interiors were certainly not the simple saltbox squares of the Colonial era, but were ornate, with rich woodwork, stained glass, and the finest of accoutrements. The Shingle Style brought the best out of its architects, resulting in some of America’s finest residential buildings of this time period, creating a uniquely American architectural style.
Because much of the Shingle Style was for the rich, there was money and room for great innovation and experimentation. In many ways, the style changed how we look at interior spaces. The interiors flowed from room to room, with wide entryways, and lower ceilings, not the previous period’s closed in rooms, each with a specific function. These houses were the precursors to the much smaller and simpler bungalows, and Arts and Crafts homes, with our now popular open plans.
Here in Brooklyn, the development of the suburban neighborhood gave rise to our great collection of neighborhoods we now call “Victorian Flatbush”. The homes here are a mixture of styles, but chief among them are Queen Anne’s. Most were built after the heyday of the style, around the turn of the 20th century, when the country was started to fall in love with Colonial Revival. And certainly, there are plenty of those in Flatbush. But there’s something so grand about a Queen Anne. Architects like John J. Petit knew that, and he, as well as others, designed Queen Anne’s in prominent places in Prospect Park South, Ditmas Park and other suburban neighborhoods. The wide porches, the corner towers and turrets, the massed dormers, and bays greet you on every street. So too, do half-timbered Tudor inspired styles, themselves a subset of Queen Anne. The Shingle Style is also well represented, with some of the most interesting houses there in this style.
And it’s not just in Victorian Flatbush that we find stand-alone Queen Anne’s. Bushwick, Crown Heights North, Prospect Lefferts Gardens and other parts of Flatbush, Cypress Hills, Clinton Hill, and other Brooklyn neighborhoods all have Queen Anne’s. Some in wood, others in stone or brick. Queen Anne architecture is quite prominent in parts of Staten Island, where some of the most beautiful houses in the city are located, like the beautiful Bechtel house on St. Paul’s Avenue. Across the country, Queen Anne’s can be found in almost every town, small city and county seat. Wherever the railroad stopped, or people summered and vacationed, there will be Queen Anne’s. They are America’s most easily recognized houses, and as truly American an architectural style as can be. For more examples of Queen Anne houses in Brooklyn, please check my Flickr page.



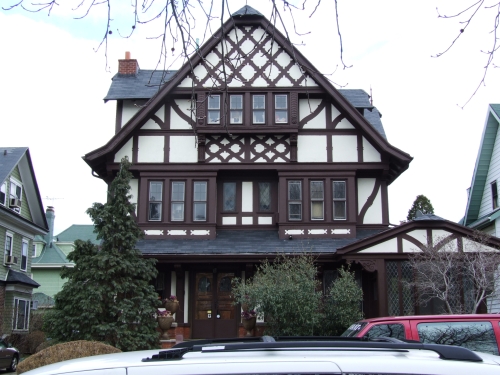



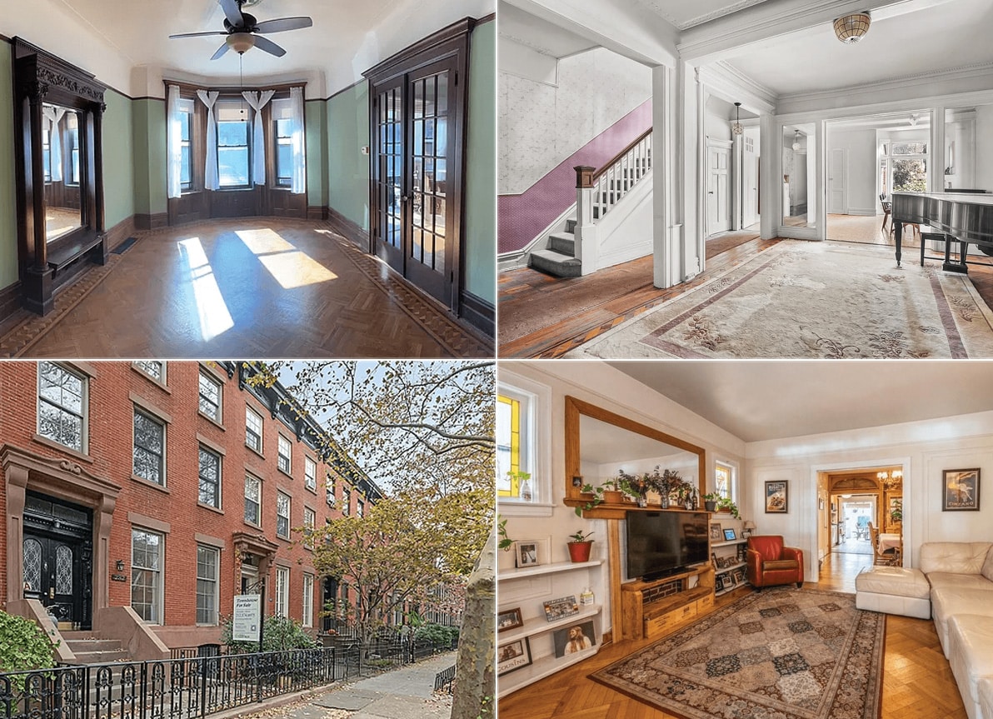
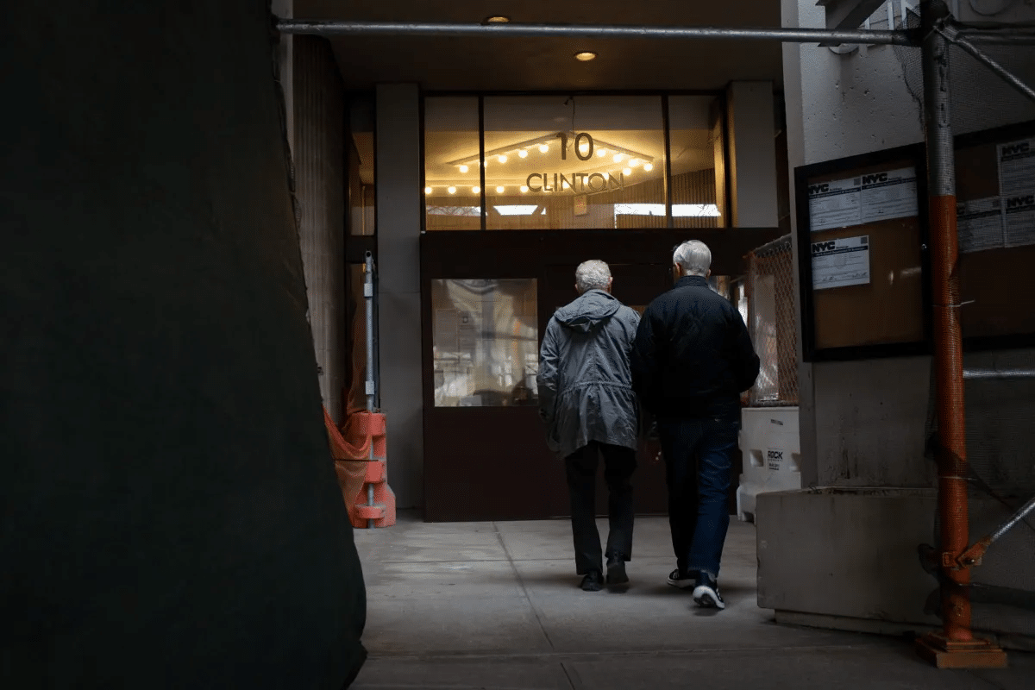
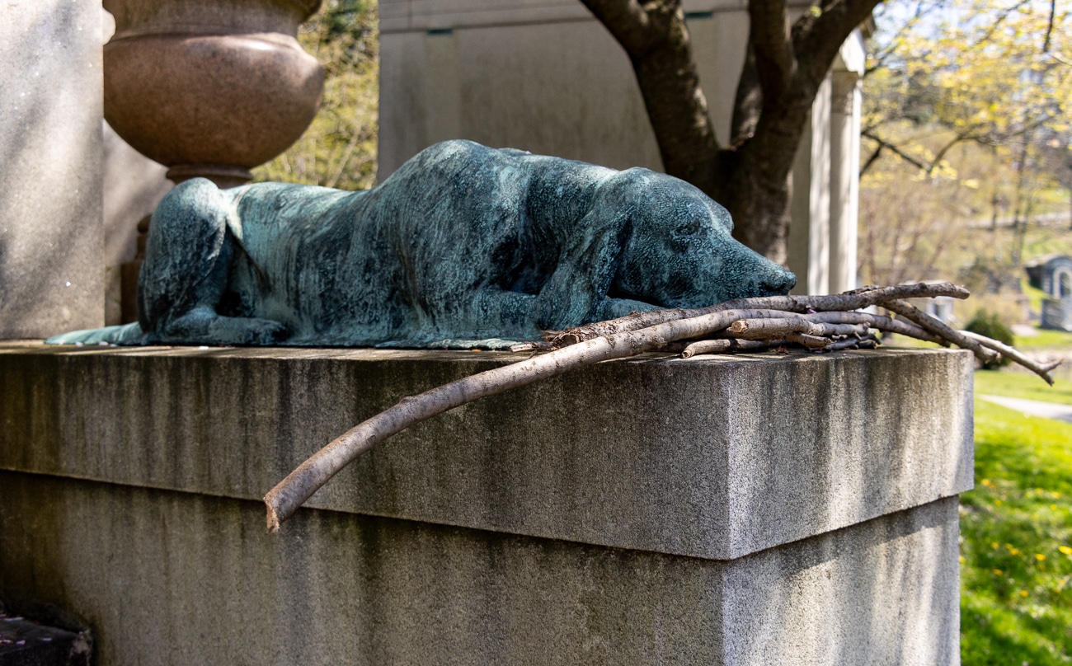
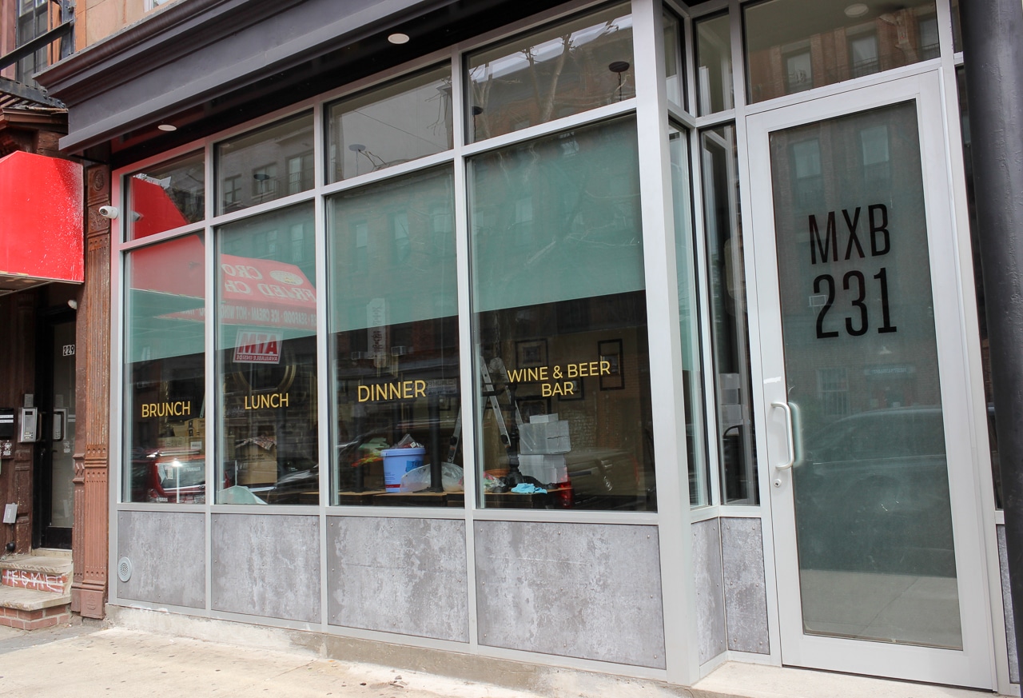



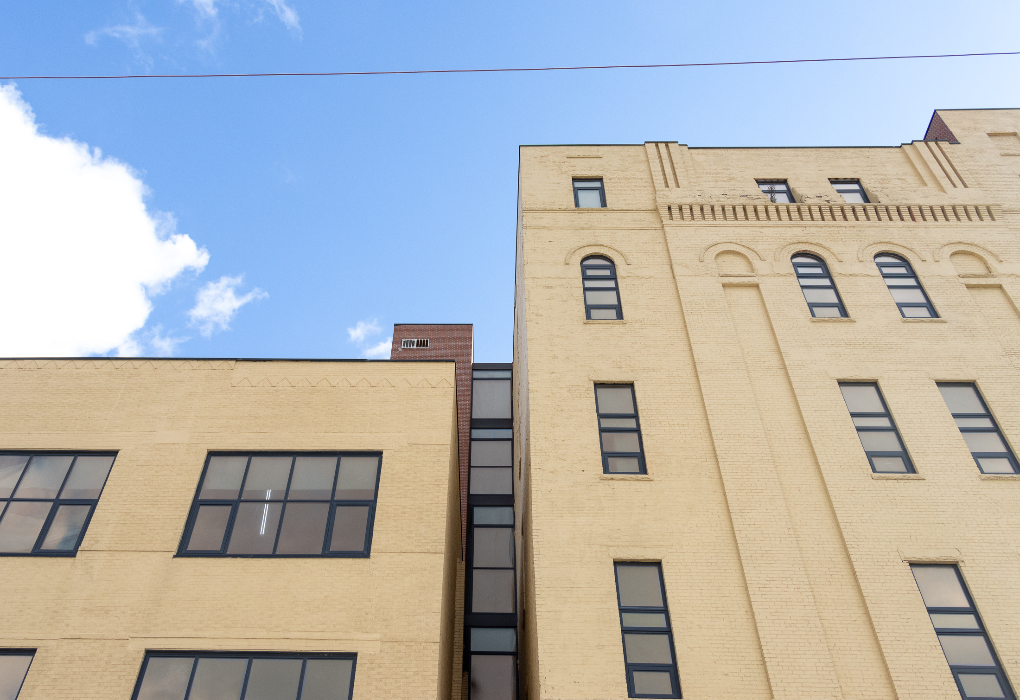
What's Your Take? Leave a Comment