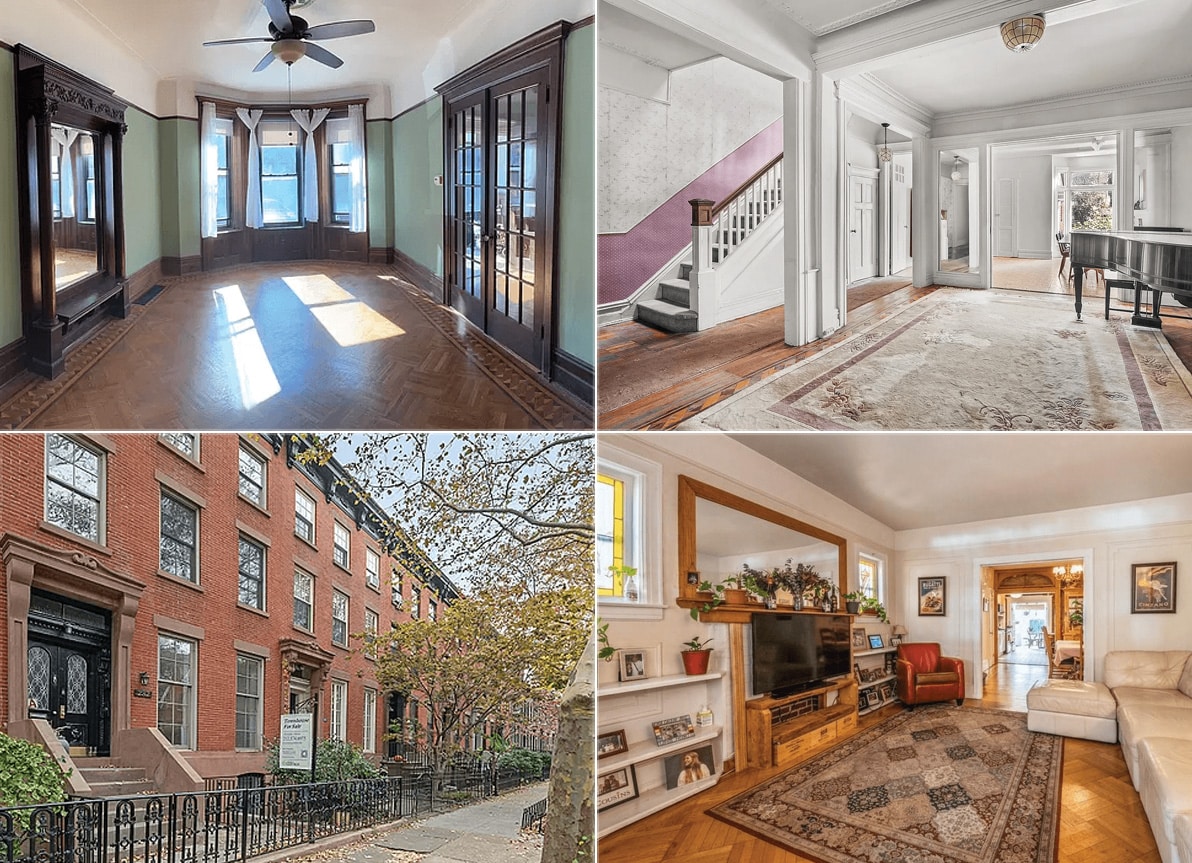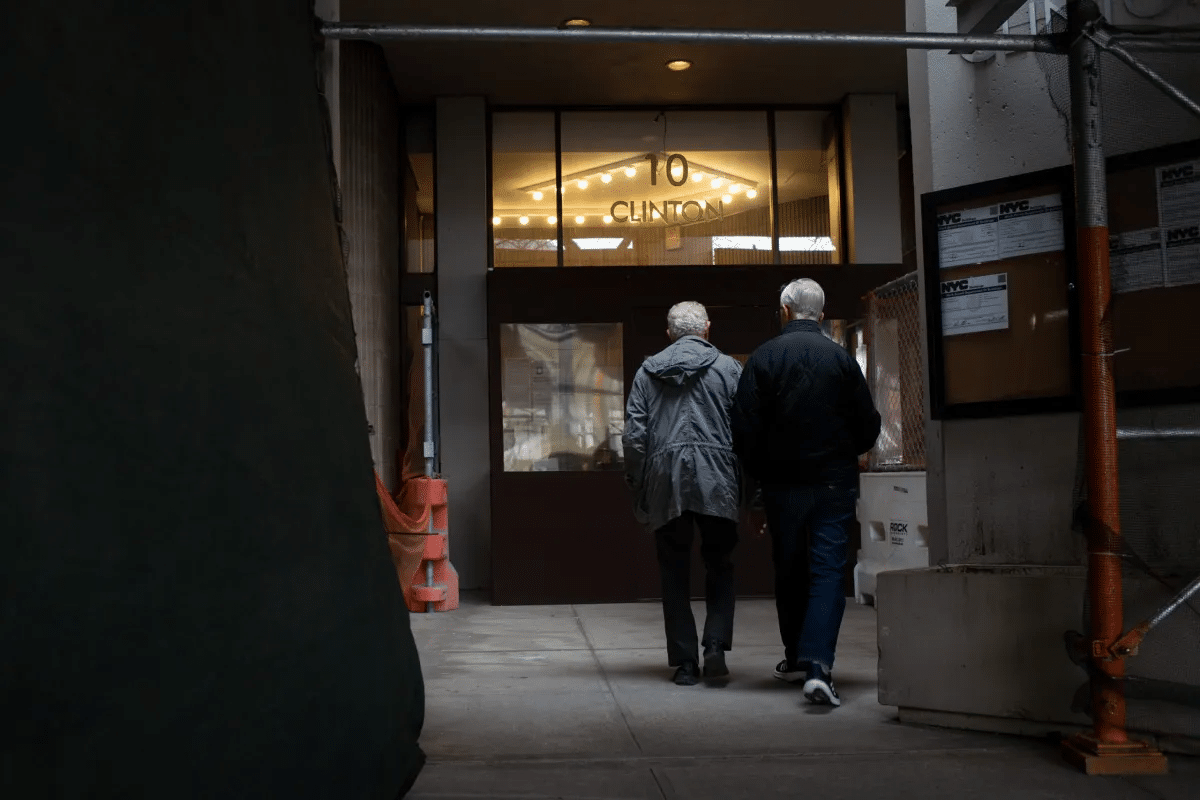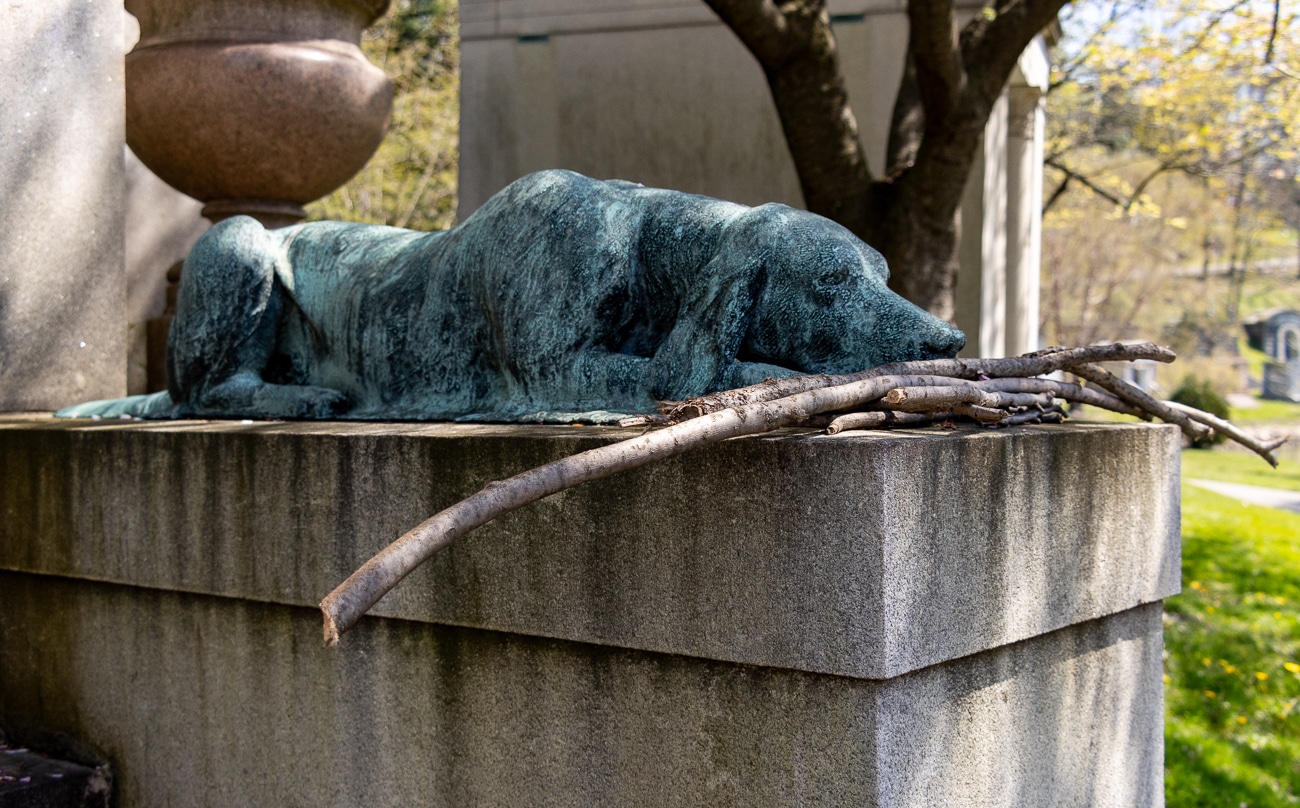The Insider: New-Construction Townhouse in Boerum Hill
WELCOME to The Insider, a weekly interior design/renovation series by Cara Greenberg. Find it on Brownstoner every Thursday at 11:30; and don’t forget The Outsider, our new garden series, every Sunday morning at 8. This post is sponsored by Open Air Modern. Open Air Modern offers authentic mid-century furniture along with out-of-print design, photography, and…

WELCOME to The Insider, a weekly interior design/renovation series by Cara Greenberg. Find it on Brownstoner every Thursday at 11:30; and don’t forget The Outsider, our new garden series, every Sunday morning at 8.
This post is sponsored by Open Air Modern.
Open Air Modern offers authentic mid-century furniture along with out-of-print design, photography, and art books.
THIS SUPER-MODERN TAKE on the Brooklyn row house archetype is one of eight unique places on the 25th BOERUM HILL HOUSE TOUR, happening this Sunday, June 3, from 1-5PM. On a State Street lot many will remember as the site of a tragic gas explosion that reduced a brownstone to rubble, the lot remained vacant for years until Ben and Christine Hansen, both architects, acquired it in 2009 and designed a replacement.
Outside the boundaries of the Boerum Hill Historic District, the Hansens were free to design a strikingly modernist home for themselves and their two children. With a zinc-clad front bay and large steel-framed windows, the house stands out visually among other townhouses on the block, relating to them with its familiar high stoop and placement of the front door.
All-steel construction allows for flowing spaces inside, with large openings between rooms, 11-foot ceilings, and different-size footprints from floor to floor. On the 20’x40′ garden level, there’s a family/play room, plus guest room and bath. The 20’x50′ parlor level has a living room in front and kitchen/dining in back. On the 20’x40′ second floor are two children’s bedrooms with a bath in between. The master suite is on the 20’x32′ top floor.
Above: Rear view of the townhouse, with its cantilevered kitchen extension.
More photos and details, including a list of major suppliers, after the jump.
Photos: Francis Dzikowski
Concrete block on the facade is aligned with the building on the right. The zinc-clad bay extends three feet to align cleanly with the building on the left.
A hanging light fixture by David Trubridge in the living room glows visibly through the front window at night. The sectional couch is by Natuzzi. The factory-fabricated fireplace has a custom steel surround. The photograph above is by local artist Marina Berio. Flooring throughout the house is rift and quartered white oak.
Side chairs in a TV area at the front of the parlor floor are vintage Jens Risom. The windows have roller shades by Mecho. The large plate-glass windows are fixed, with an operable casement on the side.
The kitchen/dining area are in an extension at the rear of the house. Glossy IKEA cabinets were dressed up with Luce di Luna quartzite counters and special stainless steel hardware. The fixtures over the kitchen island are Verner Panton Pantop lights; over the dining tabl hangs a vintage Holmegaard hand-blown glass pendant.
On the ground level, there’s a family/playroom with radiant heat under quartzite floors. Visible beyond the glass sliders is a circular exterior stair leading to a landing at the kitchen level.
On the second floor, two children’s bedrooms share a “Jack and Jill” bath that can be entered directly from either bedroom.
The freestanding tub is from Bello Bagno.
There’s a 7-foot-deep terrace off the master bedroom, which is open and loft-like. Stairs lead to a larger roof deck.
The central staircase, with open risers, has a steel structure. The solid railing is lacquered wood. Treads are made of rift and quartered wood with Bolon, a synthetic sisal, on top.
The master bath has a custom-designed sink of honed Bleu de Savoie marble that pitches to a drain beneath the moveable center section, and a tub from Bello Bagno.
On the roof deck are galvanized troughs for growing vegetables.
FLOOR PLANS: ROOF
THIRD FLOOR
SECOND FLOOR
PARLOR FLOOR
GROUND FLOOR
Contractor:
Fulton General Contractor, Inc.
139 Fulton Street
Suite 807
New York, NY 10038
212-602-9900
Zinc Panels:
CCR Sheet Metal
513 Porter Avenue
Brooklyn, NY 11222
718-387-2473
Steel Windows:
Bliss Nor-Am
6679 Palladino Road
Jamesville, NY 13078
315-469-3314
Wood Windows:
Loewen Windows and Doors
The Standard Group
100 Park Road
Tinton Falls, NJ 07724
732-558-2242
Ground Face Block:
Westbrook Concrete Block Company
439 Spencer Plains Road
Westbrook, CT 06498
860-399-6201
Stone/Tile/Marble:
Stone Source
215 Park Avenue South
New York, NY 10003
212-979-6400
Wood Floors:
Packard Flooring Company
2020 Broadhollow Road
Farmingdale, NY 11735
631-249-3232
Missed any installments of The Insider? You can find the whole archive right here.




























Which windows?
In the photo the ones to the left and right are the neighbors.