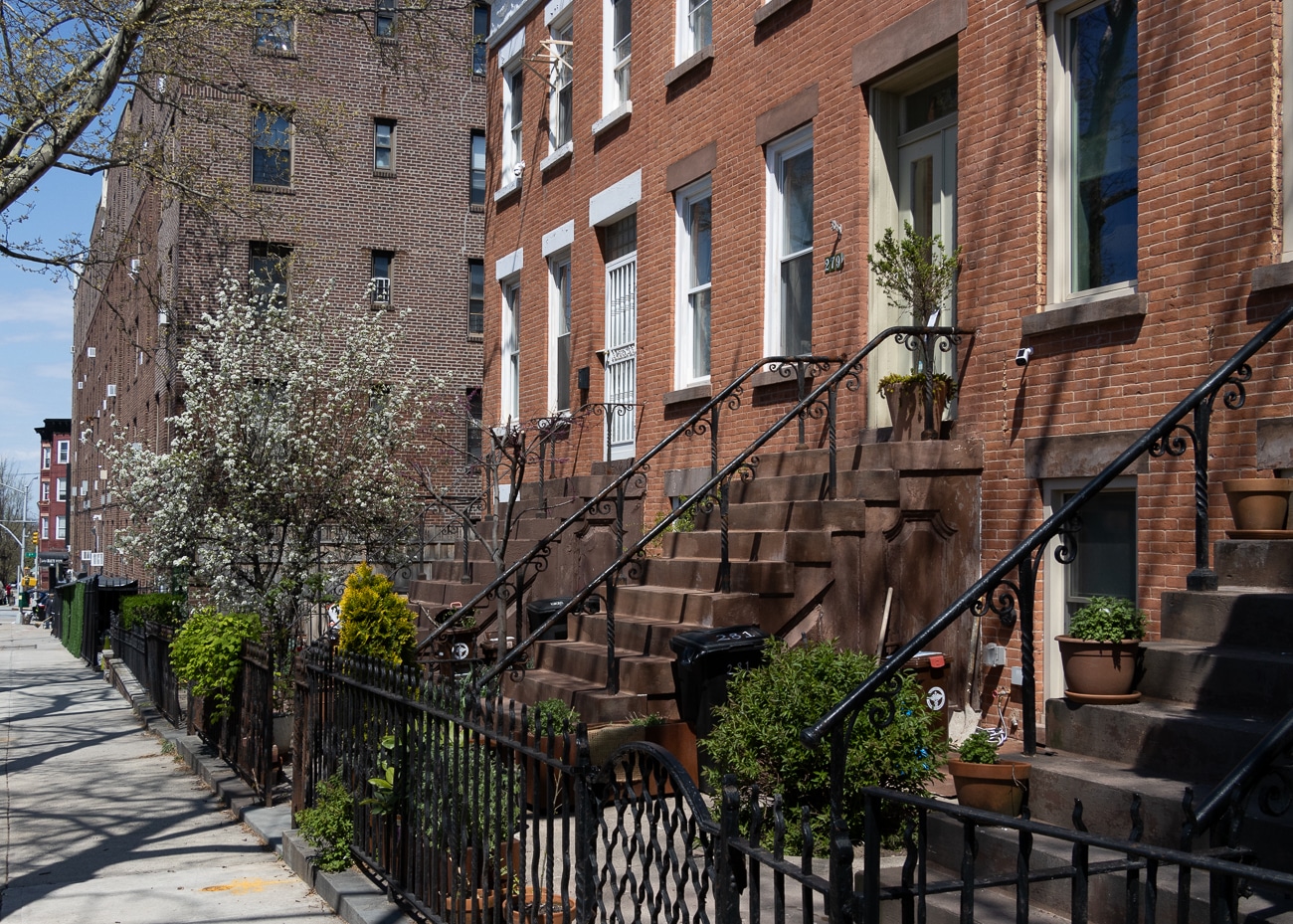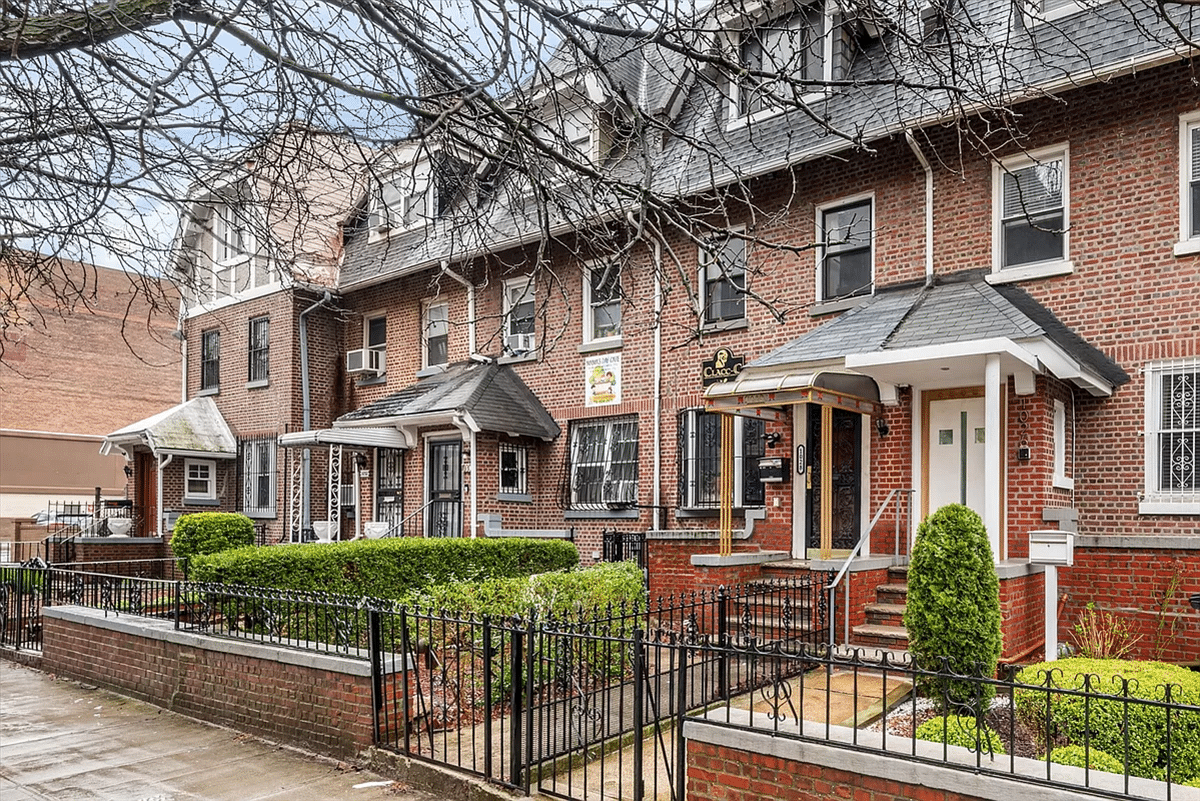Mott B. Schmidt's First Design on Monroe Place
Before he designed Gracie Mansion, the Vincent Astor townhouse or the apartment building at 1088 Park Avenue, Mott B. Schmidt first commission was a pair of Georgian duplex townhouses at 40 and 42 Monroe Place in Brooklyn Heights in 1913. Here’s what the writer Mark Alan Hewitt had to say in The Architecture of Mott…

Before he designed Gracie Mansion, the Vincent Astor townhouse or the apartment building at 1088 Park Avenue, Mott B. Schmidt first commission was a pair of Georgian duplex townhouses at 40 and 42 Monroe Place in Brooklyn Heights in 1913. Here’s what the writer Mark Alan Hewitt had to say in The Architecture of Mott B. Schmidt:
Using the unusual width of the sites, Schmidt designed each house to accommodate two large apartments — each with a separate door — stacked one above the other. The upper floor was accessed by a stair from one of the front doors. Though the facade composition is clearly the work of a novice architect, the houses are nicely matched in scale and texture to the brownstones along the rest of the street. The young designer had obviously studied both the Victorian houses of the immediate context and some examples of classical, Georgian rowhouses.
While it’s hardly the legacy he would have hoped, this double-front door layout was recently aped by the new Boymelgreen townhouse at 518 Carlton Avenue in Prospect Heights.









i think on parkside ave, near bedford ave there are some townhouses that have the same kind of “left and right” front doors… dont know how the apartments are laid out though.
Ugh. To even mention that monstrosity in the same post as those beautiful buildings on Monroe is just…blech.
Several of the seperate front doors in Pk Slope on 9th Street/6th-7th ave I believe. Not sure if before of after these.
thanks. just fixed the link.
The link to the Boymelgreen townhouse photos is wrong
yeah, thought that was a pretty funny line. looks pretty good to us!
yes, everytime I walk down Monroe I say to myself…clearly a novice architect.