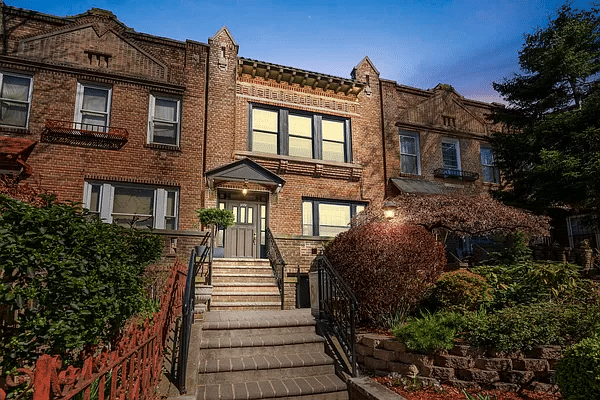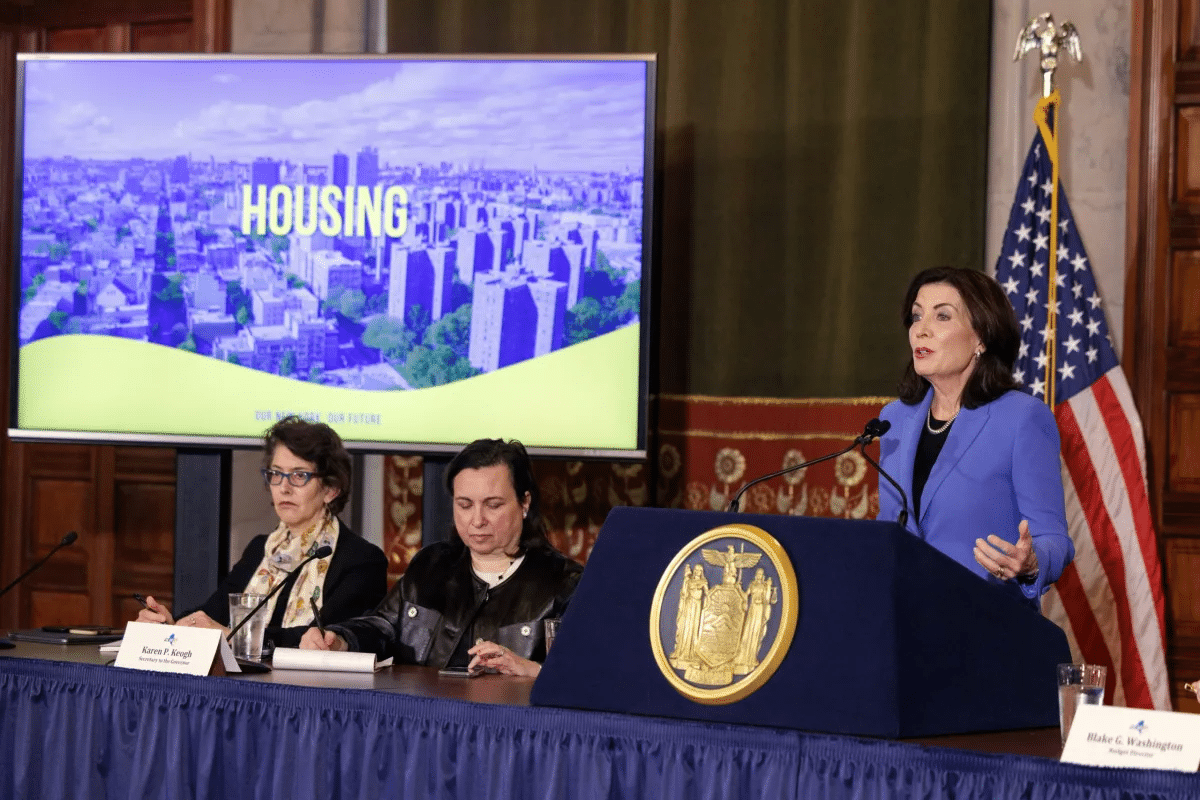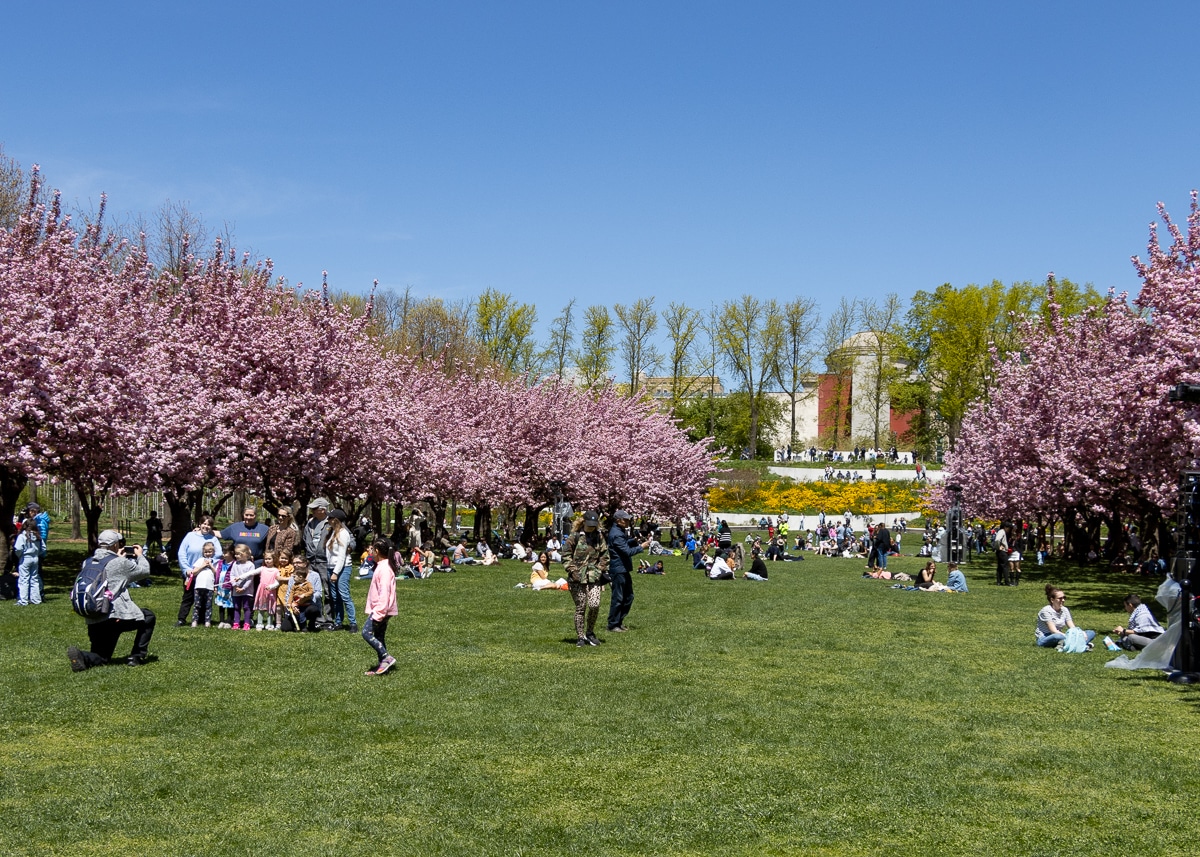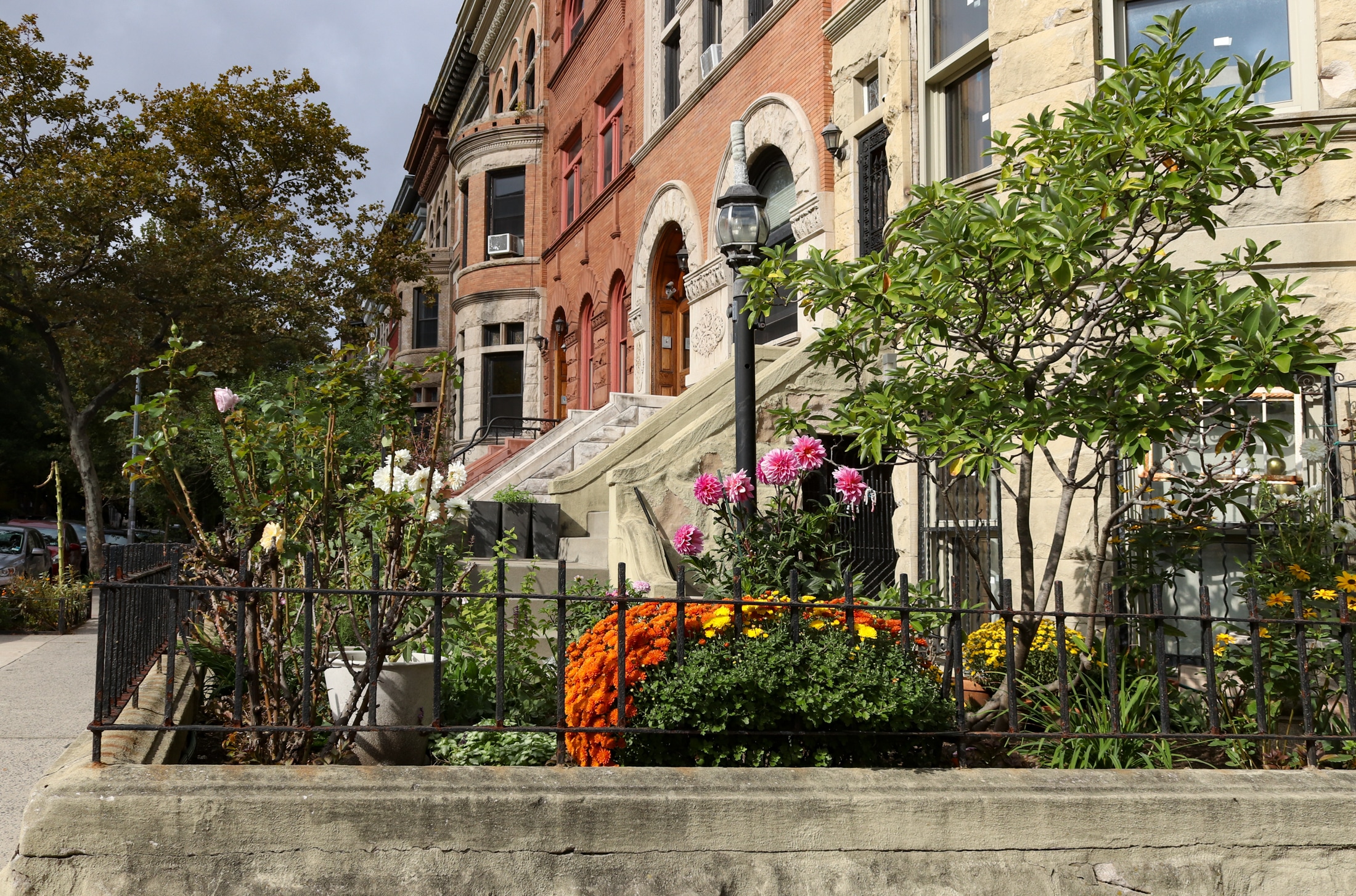Fort Greene Park Renovation Plan Revealed
On the heels of the exciting news that $2.55 million had been officially approved for the renovation of Fort Greene Park, we’ve got a copy of the site plan for the project along with some more details. The renovation is focused on the Willoughby entrance to the park. As the plan shows, the stairs will…

On the heels of the exciting news that $2.55 million had been officially approved for the renovation of Fort Greene Park, we’ve got a copy of the site plan for the project along with some more details. The renovation is focused on the Willoughby entrance to the park. As the plan shows, the stairs will be rebuilt and a new ADA ramp will be installed, making stroller and disabled access easier. A variety of water control features – engineered (bioswales, cisterns and other) and organic (understory plantings)- will be installed in the circle adjacent to the Willoughby entrance within the park; this will mitigate the flow of water from the height of the park around the monument to the sidewalk outside and eliminate the pooling there. A curb bumpout will be built to improve pedestrian safety and the aesthetics of the entrance by giving pedestrians crossing from the park to Willoughby improved visibility and by eliminating parking directly in front of the entrance. The pavers along Washington Park will be leveled and reset. There will also be 9 new benches around the circle, which will add more seating capacity and help to harmonize the furniture in the park.
All good! Congrats to the Fort Greene Park Conservancy for their relentless (and effective!) advocacy. There’s a community listening session scheduled for February 29th from 6 to 8 pm at the Lafayette Avenue Presbyterian Church, 85 South Oxford Street. To get a bigger look at the plan, click here.
Fort Greene Park Renovation a Go! [Brownstoner]
Rendering courtesy of Nancy Owens Studio LLC









What's Your Take? Leave a Comment