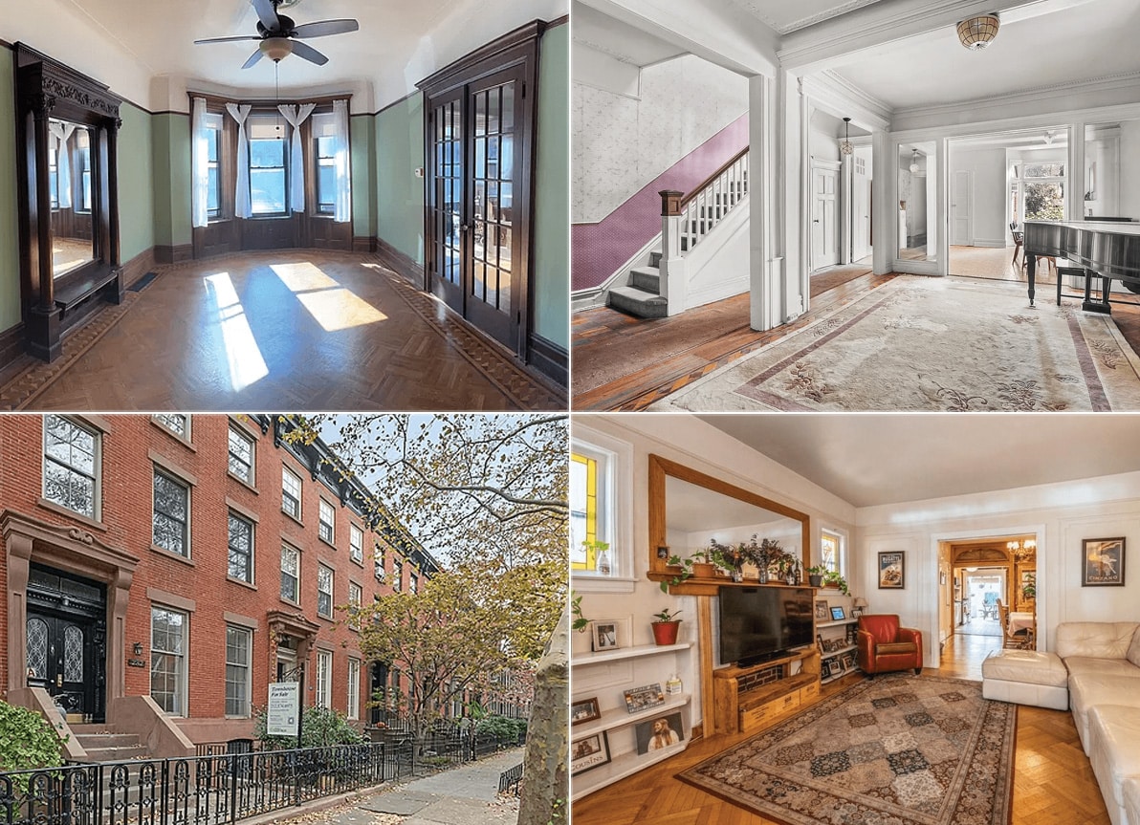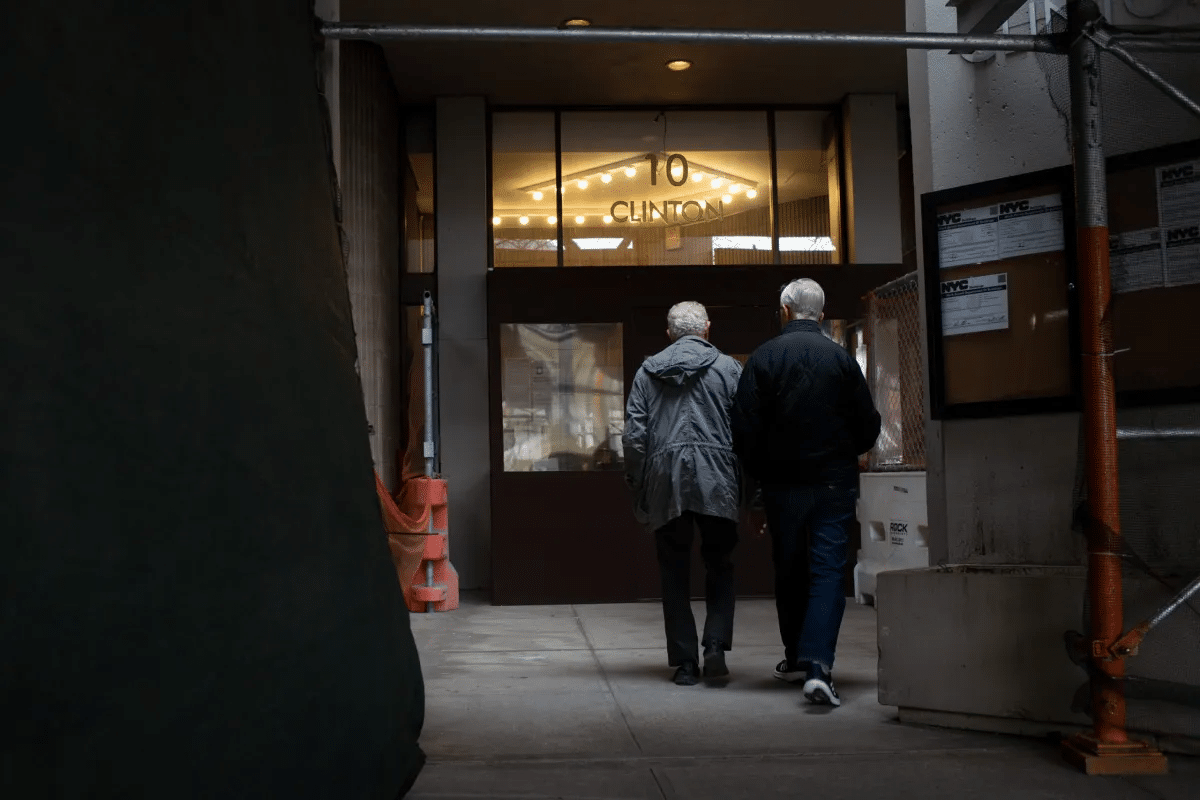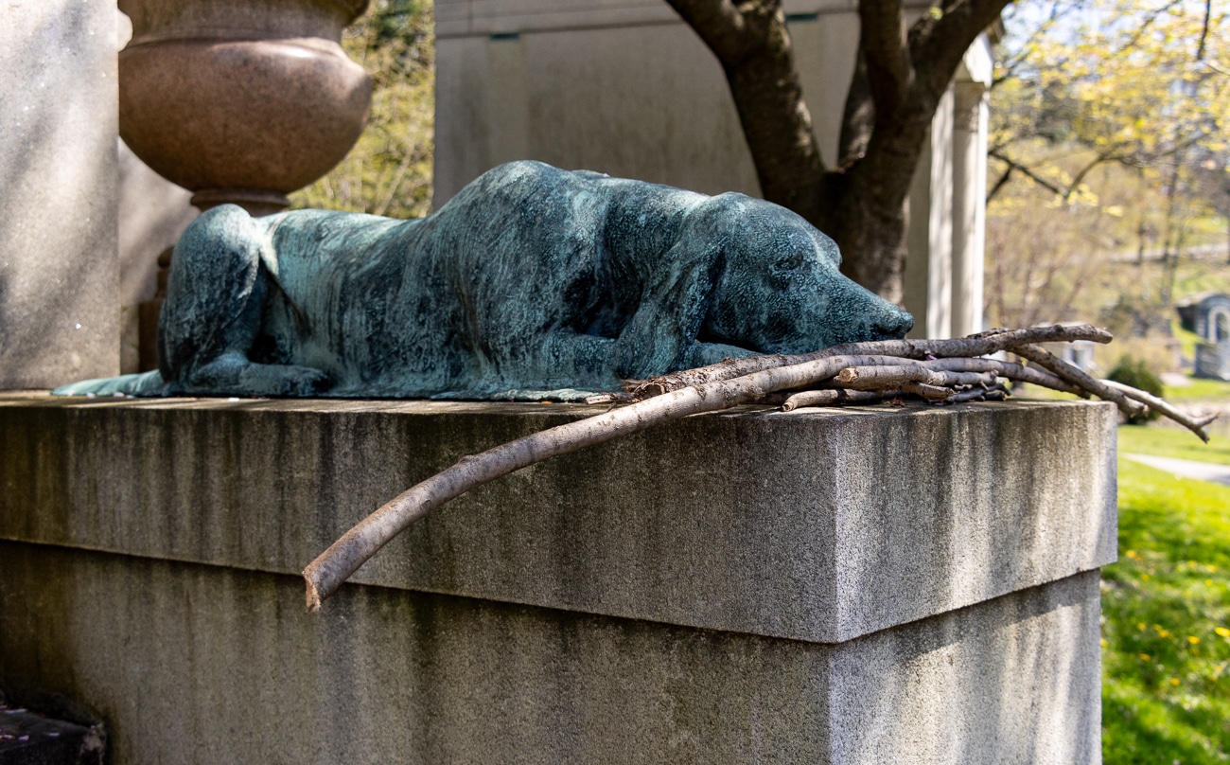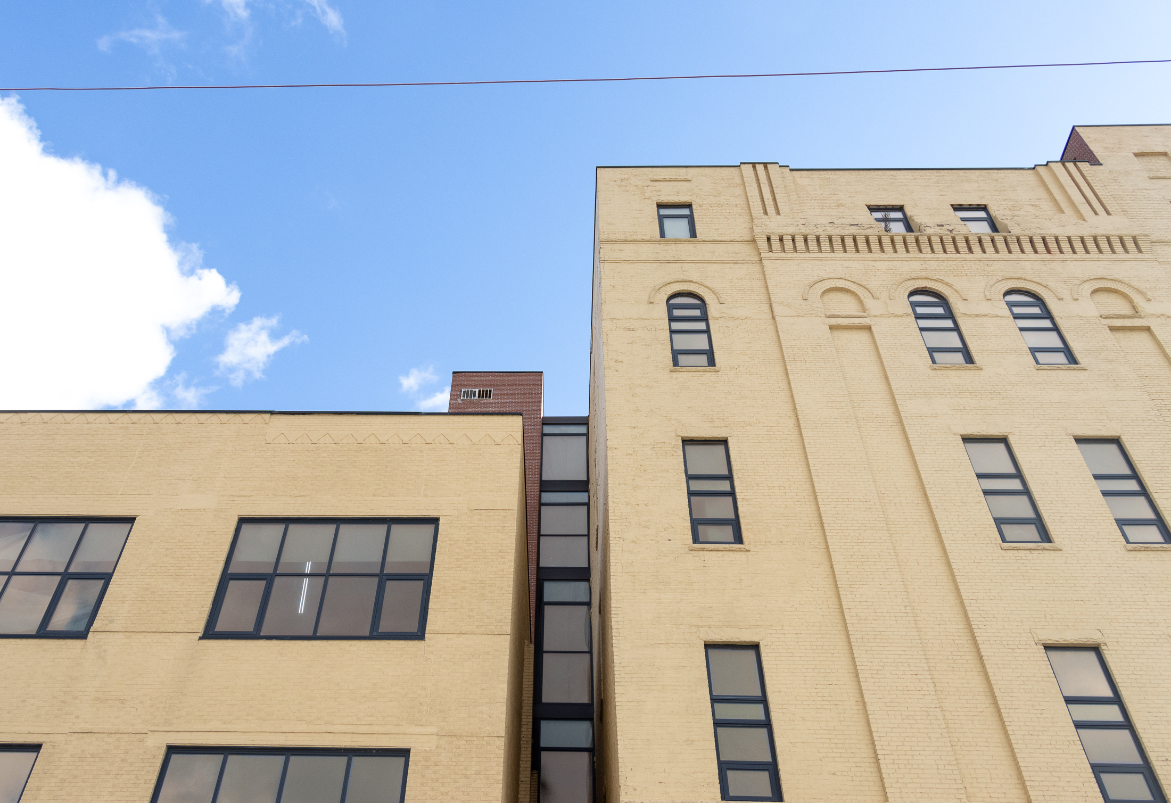Closing Bell: Architects Imagine an Ideal Atlantic Yards
Five architecture teams have reimagined Forest City Ratner’s controversial plan for Atlantic Yards with creative and cutting-edge designs for an exhibit opening next month at a Prospect Heights gallery. Each proposal had to incorporate 4,728,000 square feet of housing, 156,000 square feet of retail, and 1,234 parking spaces — numbers drawn from FCR’s master plan….

Five architecture teams have reimagined Forest City Ratner’s controversial plan for Atlantic Yards with creative and cutting-edge designs for an exhibit opening next month at a Prospect Heights gallery. Each proposal had to incorporate 4,728,000 square feet of housing, 156,000 square feet of retail, and 1,234 parking spaces — numbers drawn from FCR’s master plan. The architects hope to spark a public debate and find a more contextual, less problematic way to develop the site.
OperA Studio designed a futuristic, twisting structure (pictured) where angled planes meet to create lots of public green space on top of the buildings. It links the high-rise residential towers with ground-floor commercial space, the Barclays Center and the Atlantic Terminal Mall. Then Amoia Cody Architecture takes on the problem of private green space with tetris-like “vertical lots” that include a terrace “yard” for each floor.
In a plan called “Quilted City,” Joshua Zinder Architecture examines how “layering” high-rise apartment towers around the Barclays Center and a relocated Atlantic Terminal could create several public spaces. And a fourth series of renderings from Matthias Altwicker and Farzana Gandhi envisions eight-story, movable blocks in a huge grid. Essentially, the blocks could become commercial, housing or manufacturing space, depending on the need. The fifth proposal, from David Cunningham Architecture Planning, isn’t described on the exhibit’s website.
“Five Proposals for the Future of Atlantic Yards” opens June 5 at Warehouse 623 at 623 Bergen Street.
We’ve included more renderings after the jump. What do you think of the renderings and proposals? Are they realistic?
Rendering by OperA Studio
Quilted City by Joshua Zinder Architecture and Design:
Flexible City by Altwicker Gandhi and Matthias Altwicker:
Vertical Lots by Amoia Cody Architecture:












stop takin so much acid, architects.