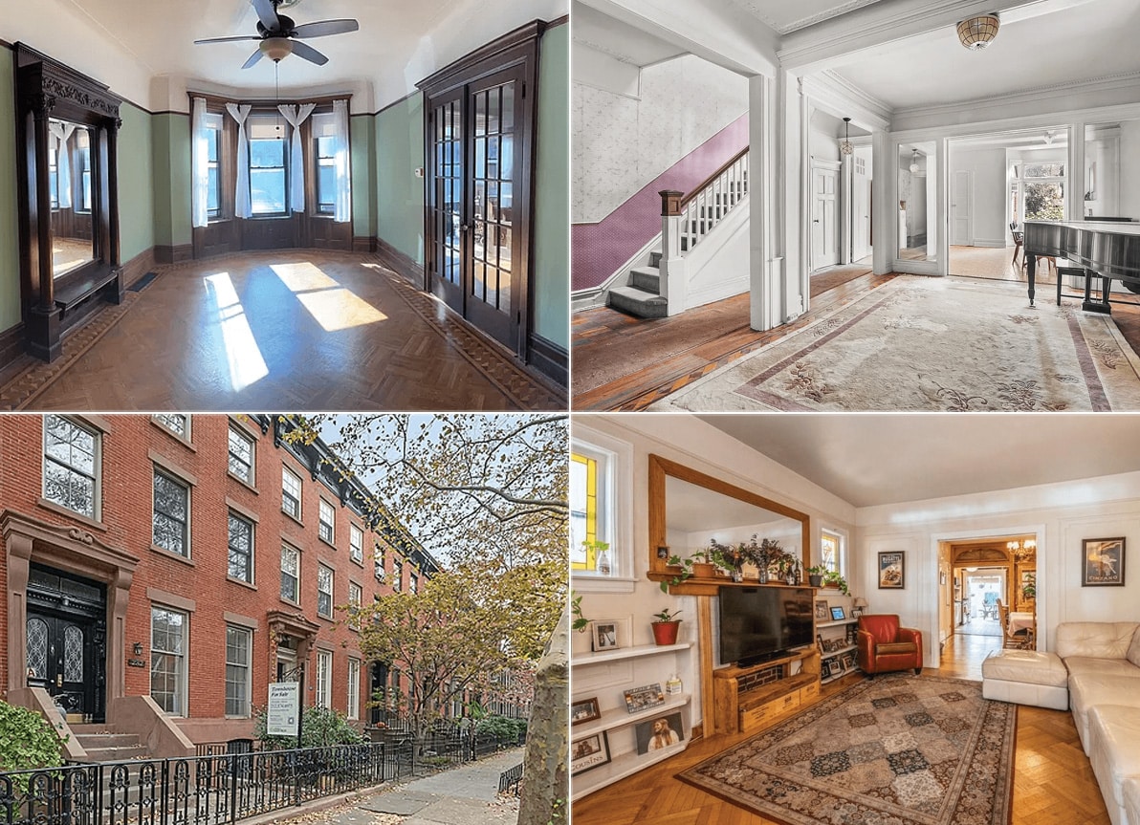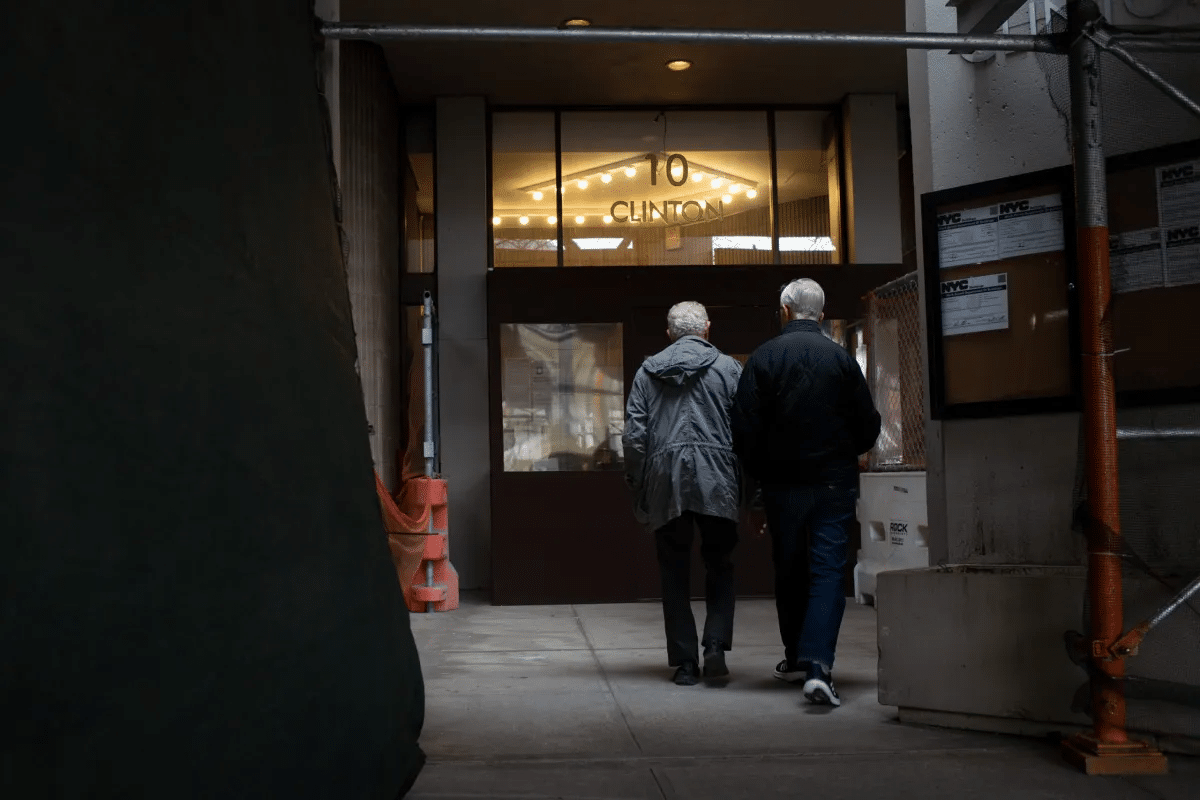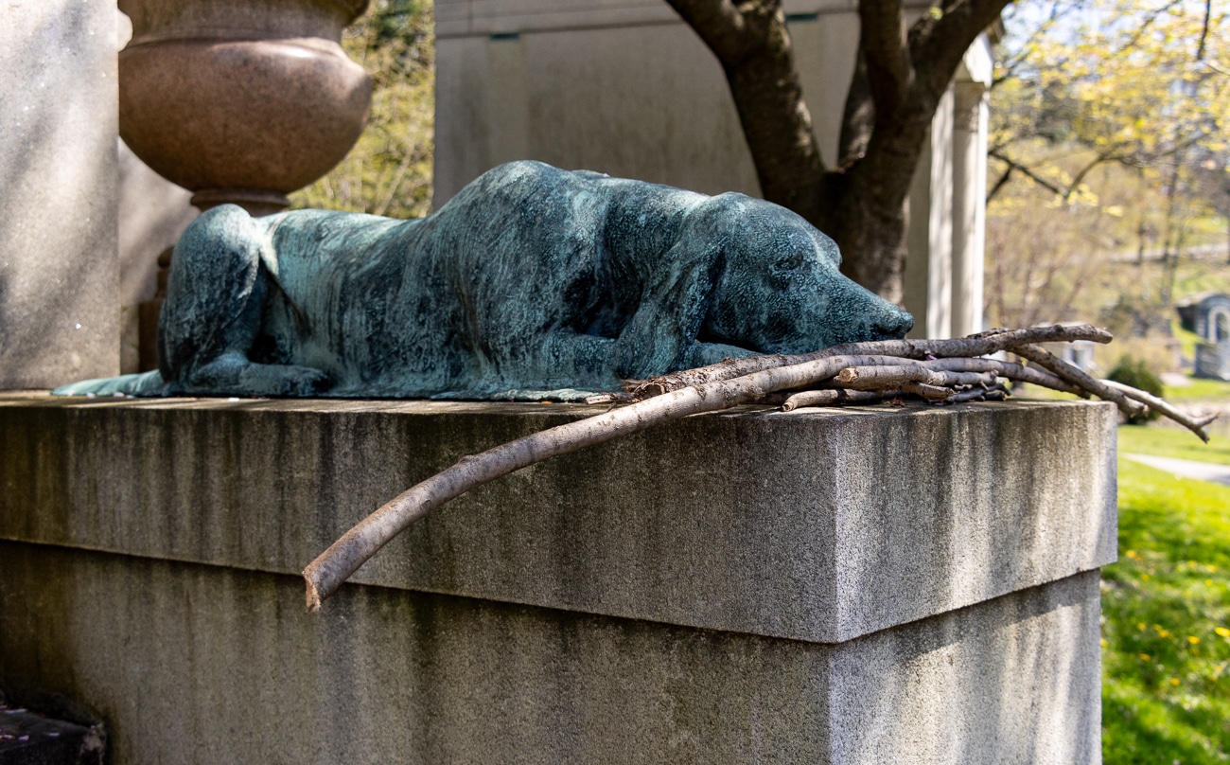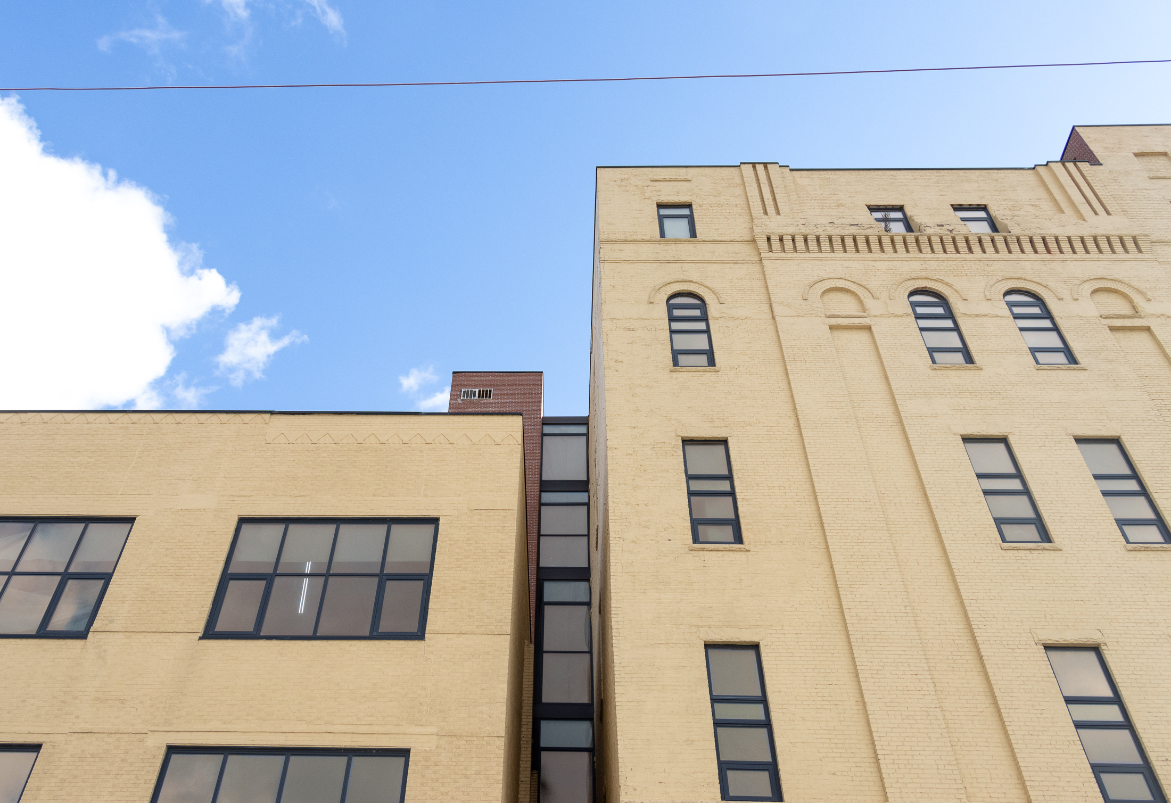Architecture: Bed Stuy's Mt. Pisgah Church
We had to pull over and drink this place in when we drove past last week. The Mt. Pisgah Baptist Church at 222 Tompkins in Bed Stuy is quite an eyeful but we’ve been unable to dig up any information about when, or by whom, it was built. Anyone know anything about it? GMAP

We had to pull over and drink this place in when we drove past last week. The Mt. Pisgah Baptist Church at 222 Tompkins in Bed Stuy is quite an eyeful but we’ve been unable to dig up any information about when, or by whom, it was built. Anyone know anything about it? GMAP









I love this school and i still have great memories there i attended mt pisgah from 1st grade to 8th grade graduating in 1990. If anyone happens to find this it kasabre 🙂 god bless you all I now live in new jersey so my children missed out on attending this wonderful school.
I attended Mt. Pisgah for many years before my family moved away. Since, I have visited the church many times and have seen the renovations. Unfortunately, it is rumored that the church is closing it’s door, due to financial difficulties. Does anyone have any information about this?
It is the former St. Ambrose Roman Catholic Church, built in 1883. The school, rectory and convent buildings date back to 1911. I graduated in 1959. Following is some interesting history: The work of the Sisters of St. Joseph began within the confines of St. Ambrose parish with the opening of a private school in 1883. The convent and academy were established in a small two-story cottage located on De Kalb and Tompkins Avenues. By 1911 the need of the parish for a parochial school was realized and the present convent and school were erected. At its opening in September of that year the registration reached the high mark of 800 pupils. For a number of years the school functioned as a Regents center. In 1933 the parish marked the fiftieth anniversary of its foundation. At that time the parish souvenir Journal was warm in its praise of the work of the “good Sisters” who had already molded the lives of over a thousand graduates of the school. Many of these have achieved enviable places in the world and many others have answered the call to serve God in the religious state and in the priesthood. Changing times have brought changing scenes to many parts of the city and St. Ambrose parish is no exception. By 1945 the registration was reduced to 473 because of the influx of a non-Christian population in place of the many long established Catholic residents who had moved to suburban areas. Despite financial difficulties the entire plant: church, school and convent were renovated in the spring of 1948 and the convent again in 1953. Here is what it looked like: http://www.stambroseschool.us/churschoo.jpg
I went to school there grades 6-8, Mt. Pisgah Christian Academy in the late 80’s. The church was beautiful inside but needed much work which I believe happened a few years ago. It has a rectory which was probably built in the 50’s or 60’s with the school. I haven’t thought about that place in years it’s nice knowing it’s still there.
There may have been a convent associated with the complex but the picture is of the church. The three front doors were symbolic of the holy trinity, the blue and white faience plaques and the Romanesque style windows are reminiscent of Florence, hence I suspect this was an Italian-American congregation. The faience (a type of very refined, glazed terra cotta) was probably imported from Italy.
You’ll find references to it being a convent, with the address listed as 760 Dekalb Ave.
It was actually called the St. Ambrose Catholic Church and was established in 1883, but closed in 1978 after merging into Our Lady of Montserrate at 134 Vernon Avenue.
It looks like it was built for the Catholic diocese circa 1895 later converted to Baptist. It reminds me of some of the Tuscan-inspired churches designed by Renwick, specifically St.Aloysius in Harlem.
It is am unknown gem. You are right to highlight it.
It was obviously built as a Catholic church, and I’ve always loved the traditional boys/girls entrances on the side street where the school is, as well as the great terra cotta trim. It’s a piece of Tuscan church architecture in Brooklyn.
I can’t find any info either, which is strange. I’m surprised that it’s not in the AIA Guide to NYC. It’s a great building, anyway, and a great survivor from the days when that part of Bed Stuy was Irish, Polish and Italian.