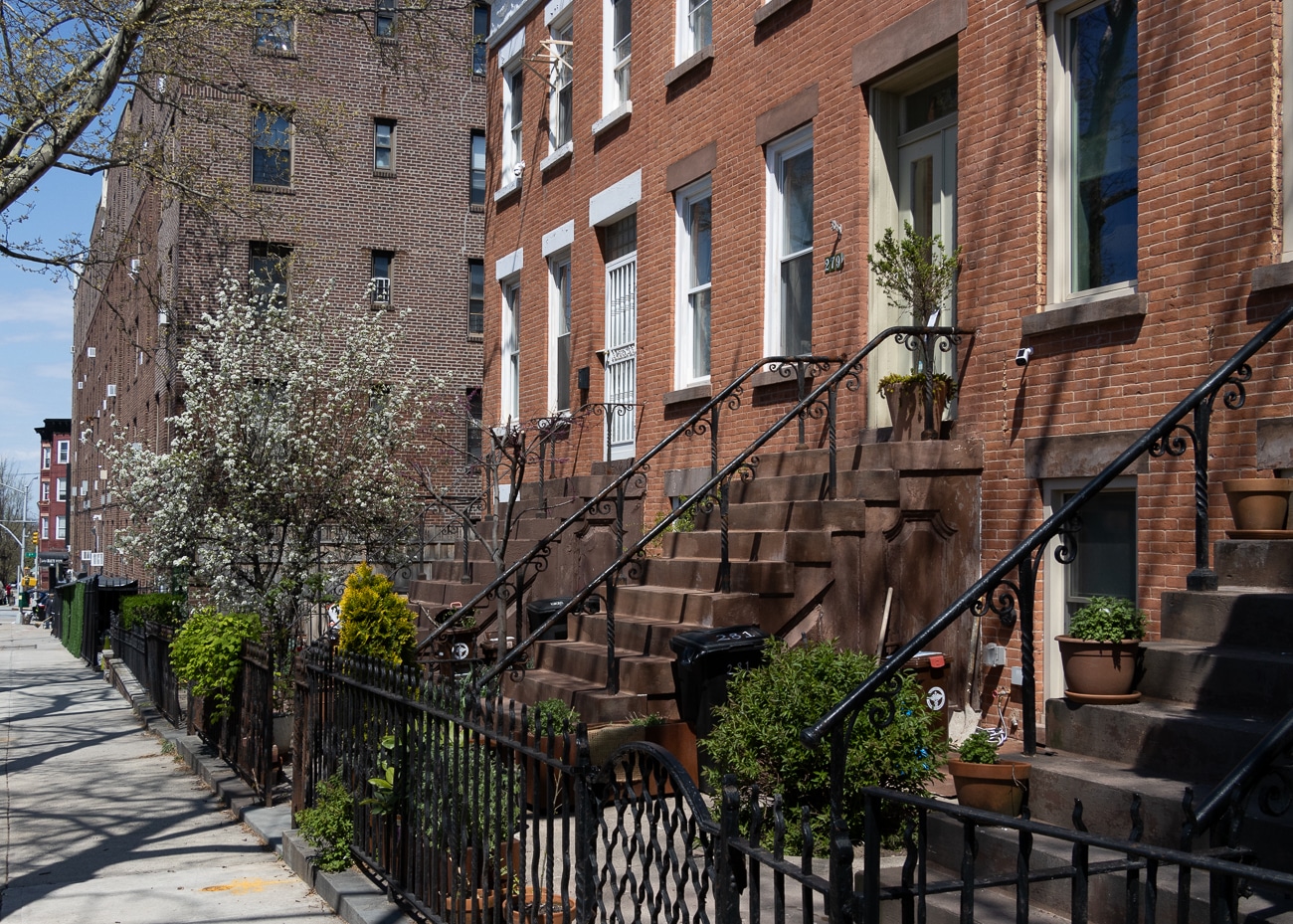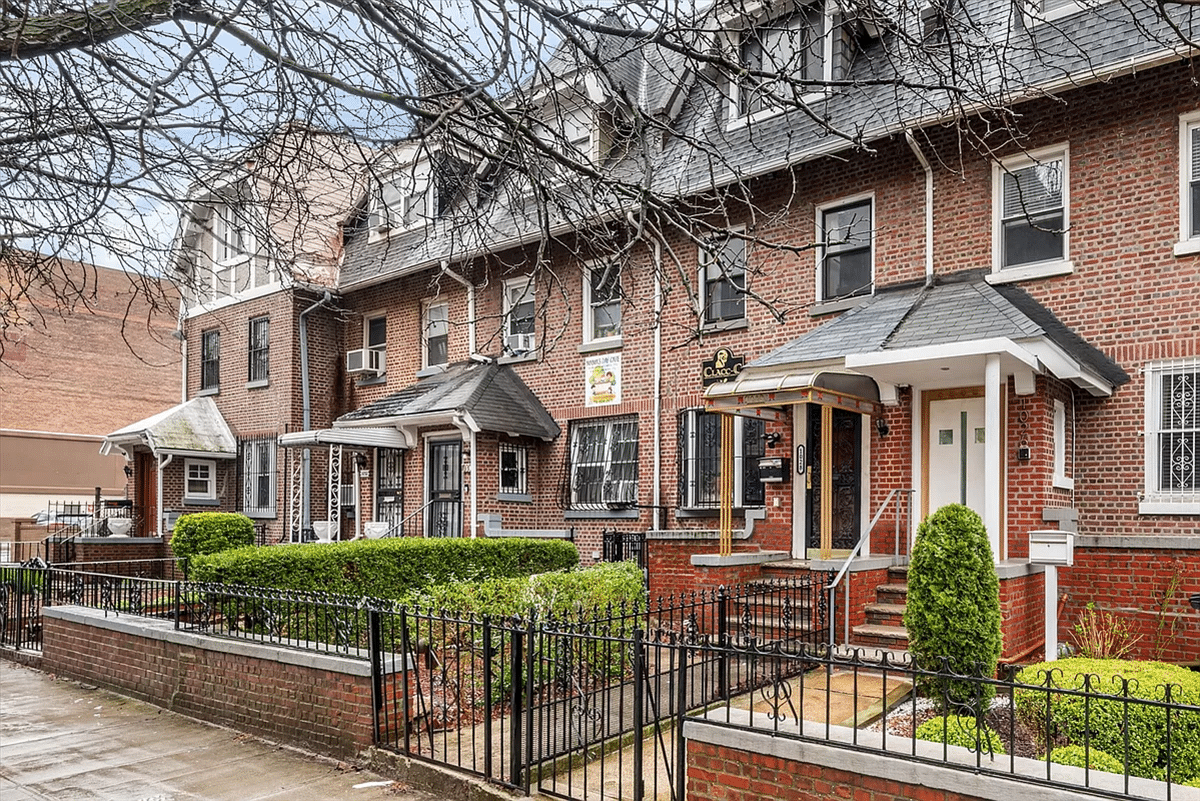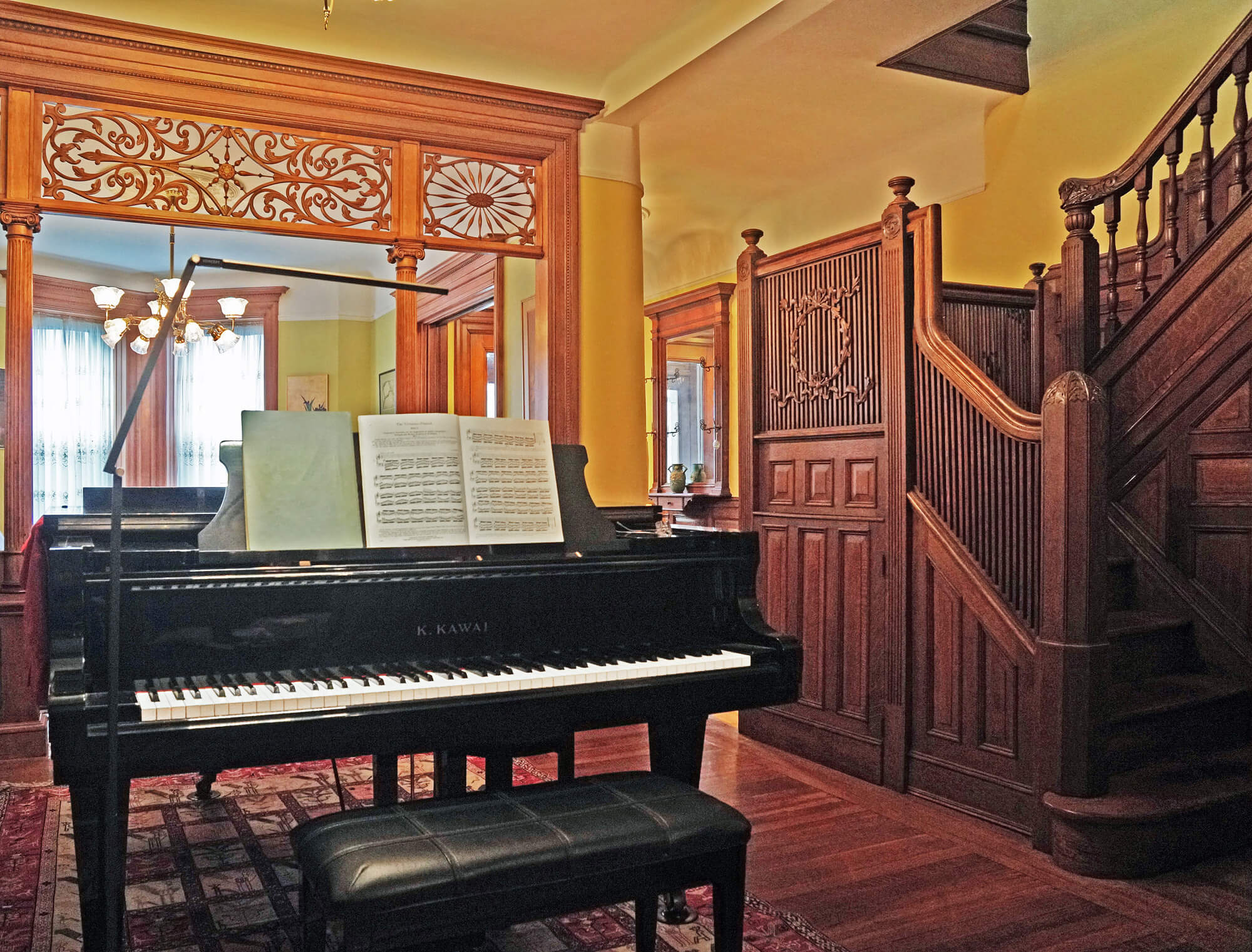A Loft in Williamsburg for a Growing Family
85 North 3rd Street (Mill Building) exterior When Minah and Greg Worley first moved into their Williamsburg loft in 2007 they brought with them only one piece of furniture – a bed. Their apartment as it looks today is a testament to how far they’ve since come. They were among the first residents of the Mill Building…

85 North 3rd Street (Mill Building) exterior
When Minah and Greg Worley first moved into their Williamsburg loft in 2007 they brought with them only one piece of furniture – a bed. Their apartment as it looks today is a testament to how far they’ve since come. They were among the first residents of the Mill Building at 85 North 3rd Street, a former factory built for the lithography company Hinds and Ketcham, after its residential conversion. Theirs was a spec unit, so the raw loft space had already been turned into a three-bedroom, two-bath apartment. A simple design philosophy guides their traditional but contemporary style. “The overall aesthetic is clean and simple,” said Minah.
She knew she wanted a “white, bright” bedroom in which she felt as relaxed as she does on a beach. The serenity of the master bedroom permeates the rest of the home, and simplicity dictates aesthetics throughout. “I like minimalism because I want everything to have a purpose. I don’t like excess,” she said.
The master bedroom done in white and lavender hues with a rug by Madeline Weinrib and furniture by Barbara Berry
One thing that drew the Worleys to Williamsburg (they previously lived in Carroll Gardens and the Upper West Side) is the neighborhood’s ever-expanding young, creative contingent and their professional overlap with film industry colleagues. The Worleys, who have a three-year-old daughter, co-founded WorleyWorks, a Stereoscopic production and motion capture studio. “Film shoots happen in the building all the time,” said Minah. “Budweiser shot a commercial right across the hall from us, and the TV show Blue Bloods has shot in our apartment.”
One of the apartment’s most attractive features is its number of large windows – 11 total, measuring 8 by 5 feet each. The wood floors are original from when the building was a factory. “You can see dark spots caused by heavy factory equipment, and in a way the floors tell their own story as they’re tied to the building’s history,” noted Minah. Other original features include exposed wood ceiling beams that had previously supported weighty machinery.
Original hardwood floors in the living and dining rooms with Baker dining chairs and Barbara Berry tables
Future plans include opening up the living areas by removing a wall and creating an additional bedroom for a second child. “When we expand the kitchen, the whole space will feel more continuous,” said Minah.
Standard kitchens in the building include stainless steel appliances and white cabinets
The master bath, with its brown stone double sink and subway tile with blue border, is also standard for the building
Madeline Weinrib rug and antique armoire bought at auction at Pook & Pook














What's Your Take? Leave a Comment