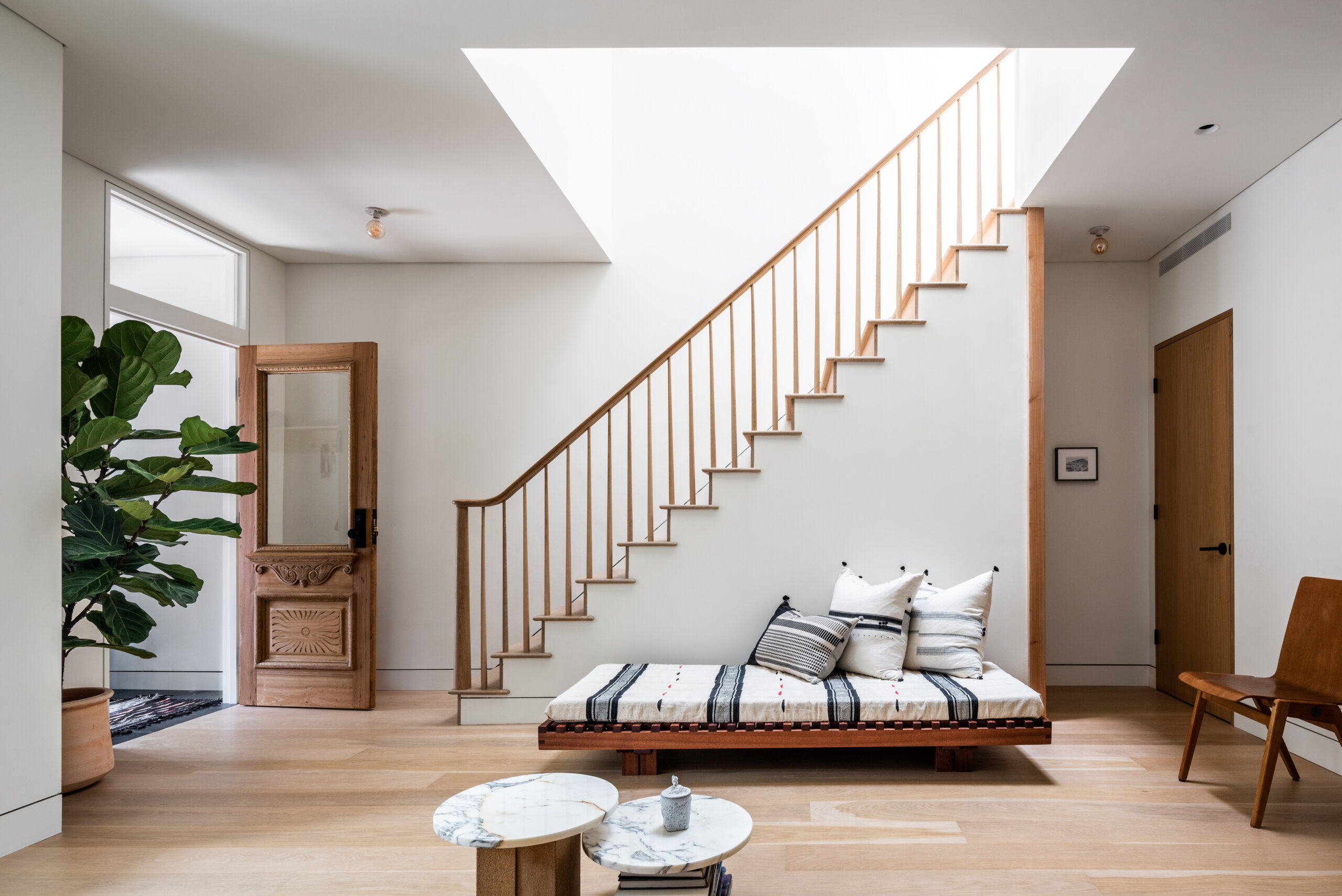Two Creatives Turn Williamsburg Warehouse Into Tree-Filled Film Studio (and Chic Home)
In years past, few people peering into this old Williamsburg warehouse would have seen the potential for a hip home. But when journalist and filmmaker Mihalis Gripiotis entered the 100-foot-deep windowless space, he knew opportunity when he saw it. The 2,800-square-foot building is now home to Gripiotis and Amandine Isnard — a fellow creative spirit and head of product…

In years past, few people peering into this old Williamsburg warehouse would have seen the potential for a hip home. But when journalist and filmmaker Mihalis Gripiotis entered the 100-foot-deep windowless space, he knew opportunity when he saw it.
The 2,800-square-foot building is now home to Gripiotis and Amandine Isnard — a fellow creative spirit and head of product development at beauty brand Eve Lom — and their son, Aristos. They’ve cleaned up the old lumber warehouse, painted everything white, and filled it with an eclectic combo of found furniture, DIY designs, and dozens of plants.
The two cite “industrialism” and the “Amazon rainforest” as their inspiration for the home, recently featured on Apartment Therapy.
Sure, it doesn’t have windows, but 14-foot ceilings, a pair of large skylights, and a 12-foot-by-10-foot glass garage door help keep it from feeling like a cave.

The building is divided into two main spaces, with work in front and living in the back. Directly inside of the garage door is a combination workshop, office and photo studio.
In the back is a larger living space with kitchen and lofted sleeping area. A partition wall between the two is topped by windows.

The front room has a gorgeous vintage fireplace that reminds Brownstoner of the one we spotted on Lonny a few months ago. Gripiotis told Apartment Therapy that he found the mid-century fireplace on eBay for $300, but ended up buying more items from the Philadelphia couple who sold it — the vintage stools, a set of IKEA cabinets.

The coziest corner of the workshop, near the fireplace, can be curtained off. A series of rolled paper backdrops mounted to the wall above the couch hint at the room’s double use for photography shoots and film production.

Gripiotis and Isnard regularly rent out their home for filming — the kitchen in the main room is a recognizable backdrop for MTV’s Brothers Green cooking show. Gripiotis built the kitchen island himself.
The large sky-lit living space is dominated by plants. “Without the plants, it will look like a box,” Isnard told Apartment Therapy. “The plants create corners, environment; it helps a lot to shape the place,” Gripiotis added.

The low-light indoor plants look to be thriving. A ficus tree behind a found leather chair acts as a natural room divider, helping make separate spaces for living and dining.

In the living room, an antique under-bed storage trunk on casters is used as a coffee table.

Tendrils of what looks like philodendron or pothos cascade down from the top of a rolling partition used to carve out a bedroom and lounge area for Aristos.
The white metal boat ladder to Gripiotis and Isnard’s sleeping loft was found in a Queens store.


[Source: Apartment Therapy | Photos: Fabienne Ayina and Old Garage Studio]
Related Stories
Colorful Retro-Inflected Style Comes to Life in Park Slope Townhouse
The Insider: South Slope Home Goes Bold Outside and Bright Within
Creative Couple Stocks Greenpoint Rental With Homey Vintage Finds
Email tips@brownstoner.com with further comments, questions or tips. Follow Brownstoner on Twitter and Instagram, and like us on Facebook.
[sc:daily-email-signup ]








What's Your Take? Leave a Comment