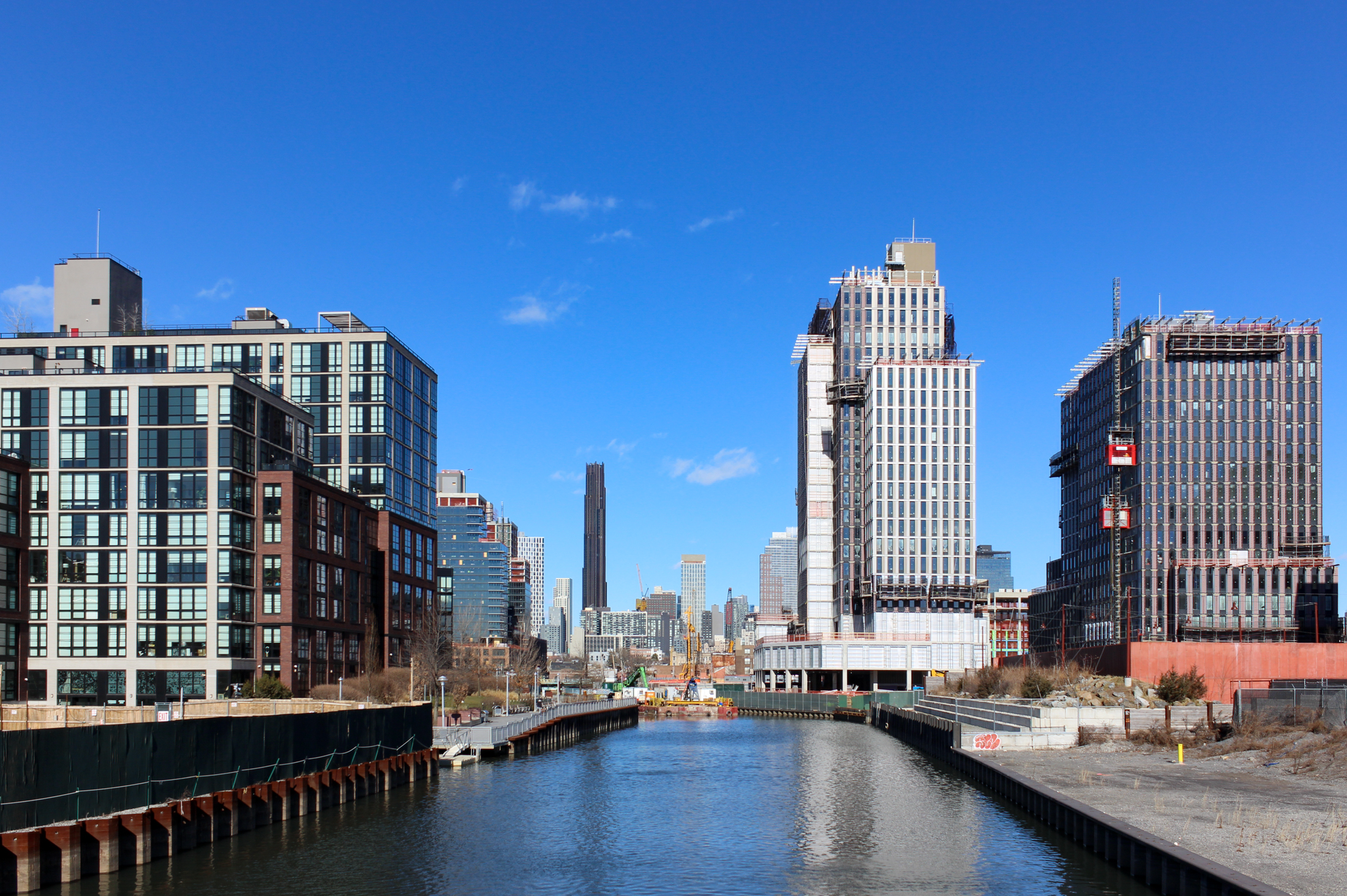Peek Inside Slate, Adam America and ODA's Luxurious Condo Conversion in Dumbo
Slate Property Group, Adam America and ODA’s ambitious conversion of the old Jay Street Arts Building at 51 Jay Street in Dumbo from manufacturing to condos is moving along, although you’d never know it from the street. We got a look inside the landmarked building, which has been shrouded in netting for more than a year. The project has…
Slate Property Group, Adam America and ODA’s ambitious conversion of the old Jay Street Arts Building at 51 Jay Street in Dumbo from manufacturing to condos is moving along, although you’d never know it from the street. We got a look inside the landmarked building, which has been shrouded in netting for more than a year.
The project has topped out. It adds three additional stories onto the three-story manufacturing structure to accomodate 74 condo units of studios through four bedrooms.

As part of the conversion, an atrium has been cut through the center of the warehouse’s large floor plates to allow for operable windows in the units. The top photo, above, shows the atrium courtyard under construction.
When it’s finished, the exterior will look much the same as it did — only better. The white and red brick facade will be preserved. The large factory-style multi-paned windows will be opened up instead of covered, making the building much more attractive and improving its relationship with the street.

The building was designed with large units to appeal to current Dumbo residents whose families have outgrown their small apartments and need three bedrooms, said David Schwartz, Principal of Slate Property Group, speaking at the Brooklyn Real Estate Roundtable at the Brooklyn Historical Society last month.
Large units are scarce in Dumbo, which has become one of the most expensive neighborhoods in Brooklyn, following its transformation from largely commercial to residential.

More development will be coming to the area soon: Just down the street from 51 Jay is 85 Jay, a huge empty lot the Jehovah’s Witnesses put up for sale last week.
The reconfigured building at 51 Jay has plenty of luxurious features. Six penthouses of three and four bedrooms occupy the new structure and include a rooftop terrace.
A townhouse with private entrance will prominently feature the original brick work.

Amenities for residents at 51 Jay Street include 24-hour concierge, fitness and yoga room, children’s playroom, resident’s lounge, bicycle and resident storage, pet washing/grooming station, and a landscaped central courtyard designed by Steven Yavanian Landscape Architecture.
Sales launched in January, and the building is already 75 sold, Schwartz said. Move-ins are scheduled for summer 2016, he added.
Slate Property Group, one of the most prominent developers in Brooklyn right now, with about 200,000 units, mostly rentals, under development in the borough.

ODA New York has also been on a tear lately, with dozens of projects in Brooklyn. The firm is noted for its variations on assemblages of boxes, though its design for 51 Jay Street is necessarily more traditional. Some of its more noteworthy projects include the planned towers at Pier 6 and designs for Atlantic Yards/Pacific Park.









Renderings of the completed units, above and below

[Photos: Field Condition | Renderings: ODA via Halstead]
For more by Field Condition, a photo blog covering new developments across the five boroughs, visit Field Condition.
Related Stories
ODA-Designed Dumbo Warehouse Conversion Hits Market With Condos Starting at $875K
Almost 50 Stories of Shade: ODA Designs Two Towers for Brooklyn Bridge Park
The Jay Street Arts Building Is Going Residential
Follow Brownstoner on Twitter and Instagram, and like us on Facebook.
[sc:daily-email-signup ]












What's Your Take? Leave a Comment