The Insider: "Modern But Warm" Duplex for a Prospect Heights Family
“Modern but warm” is how the new homeowners described their vision to Park Slope-based architect Jeff Etelamaki as they embarked on the gut renovation of a stoop-less, early-20th-century row house on an eclectic, non-landmarked block in Prospect Heights. Teasing apart that concept led to “high-level conversations” between architect and clients, Etelamaki said. “Not ‘Do you want…
“Modern but warm” is how the new homeowners described their vision to Park Slope-based architect Jeff Etelamaki as they embarked on the gut renovation of a stoop-less, early-20th-century row house on an eclectic, non-landmarked block in Prospect Heights.
Teasing apart that concept led to “high-level conversations” between architect and clients, Etelamaki said. “Not ‘Do you want A, B or C?’ but ‘What about this? What about that?’ A real back-and-forth.”
The collaboration yielded such elegant and creative solutions as wood flooring used as a ceiling material, and a marble slab wall in the living room that “took 12 men to carry” juxtaposed with overlapping rectilinear fields of handmade ceramic wall tile, to subtly delineate spatial boundaries.
“We started with the idea of exposing brick — they’re there, they’re free — to bring in warmth and help keep within the budget, but at some point we moved beyond that,” Etelamaki said. “Brick seemed a little too rough, and it became more sophisticated.”
A graceful central staircase joins the two floors of the owner’s duplex, illuminated by a skylight above. (The project also included the creation of two rentals, a studio and a one-bedroom apartment, on the ground floor of the three-story building.)
The staircase itself is original, but with new treads and a new blackened steel railing. Etelamaki widened the existing opening to admit more light and framed the enlarged opening with radius corners for an organic feel that complements the swooping lines of the staircase itself.
“The staircase is a sculptural element that is the focal point for the other loosely defined rectangular spaces,” he said.
The Calacatta marble slab wall surrounding the fireplace and the ceramic wall tiles from Heath were part of a conscious decision to go for a bit more polish. The homeowners’ furnishings include mid-century classics like an Arco lamp and Noguchi coffee table; the armchair is from Blu Dot. New oak flooring throughout is from LV Wood. A new plate-glass window overlooks the garden.
Tongue-in-groove flooring made of cumaru, a Brazilian hardwood, used in a section of ceiling, sets the kitchen apart. The choice of wood represents a budgetary compromise over full-length teak boards.
Recessed lights are simple tubular fluorescents. The custom-looking kitchen cabinets are in fact Akurum, one of IKEA‘s lowest-priced lines, with custom teak elements.
Countertops are Quartzite Renoir, a natural stone with pronounced color and veining, fabricated by SMC Stone in Brooklyn. The no-nonsense range hood is from Proline, the fridge Sub-zero.
There’s a dining area beyond the kitchen at the front of the house, with a playroom for the homeowners’ young children behind a perforated sheet-steel pocket door from Milgo-Bufkin.
A wall with open shelving divides the dining area from the play space. The dining table is from CB2, the chairs from Blu Dot and the light fixture a vintage find. The new windows are casements that crank open.
The ’70s-inspired chandelier in the stairwell is from Jonathan Adler. Another set of perforated doors, made of sheet-metal steel panels, opens into a den/TV room with a pea-green wall.
A tiny patch of exposed brick adds warmth to the master bedroom.
The master bath on the top floor has a mix of materials, including a quartzite tile floor and slate wall, both from Stone Source. The Nexus soaking tub from Toto is surrounded by water-resistant cumaru, the same wood used for the kitchen ceiling.
The Larissa sink basins, also from Toto, sit on a custom teak vanity crafted by Dumbo-based Tjun Industries, who served as contractors for the entire project.
[Photos: Mikiko Kikuyama]
The Insider is Brownstoner’s in-depth look at a notable interior design/renovation project, by design journalist Cara Greenberg. The stories are original to Brownstoner; the photos may have been published before.
Got a project to propose for The Insider? Please email caramia447 at gmail dot com.
Businesses Mentioned Above
Related Stories
The Insider: A Brownstone With Polish, Not Pretension, in Prospect Heights
The Insider: Classic Modern in a Park Slope Limestone
The Insider: Letting in Light in Prospect Heights















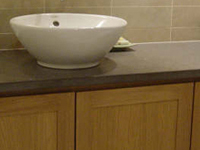
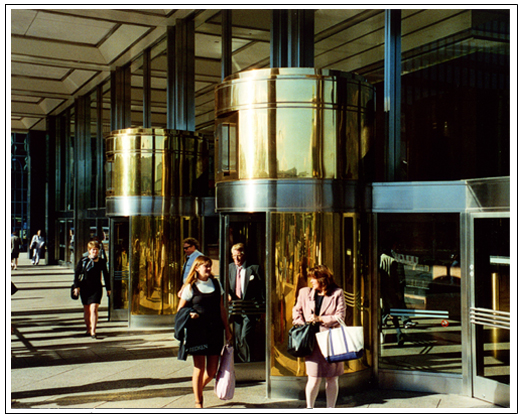
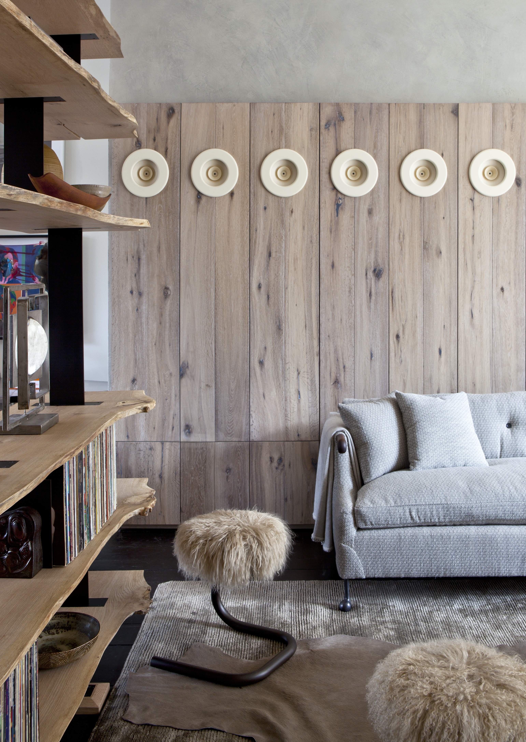
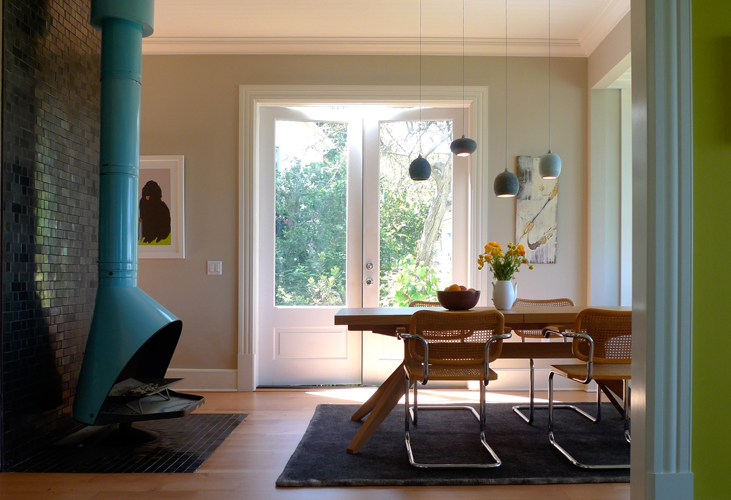

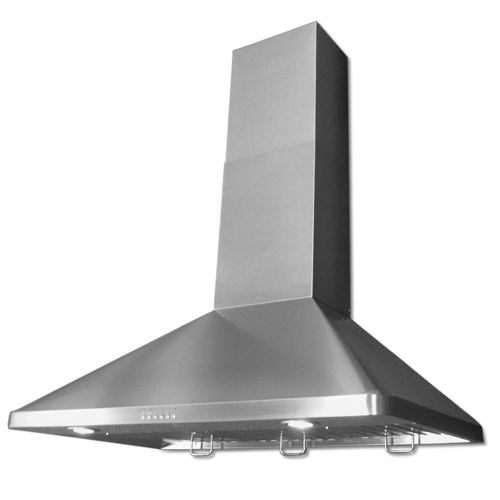
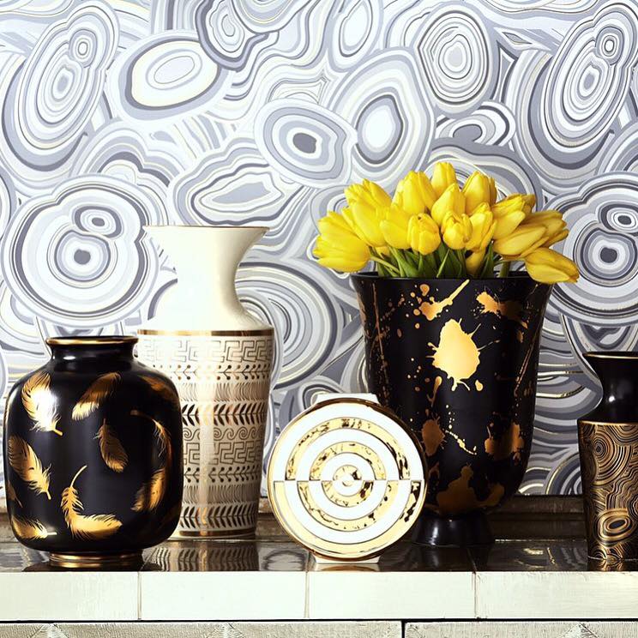
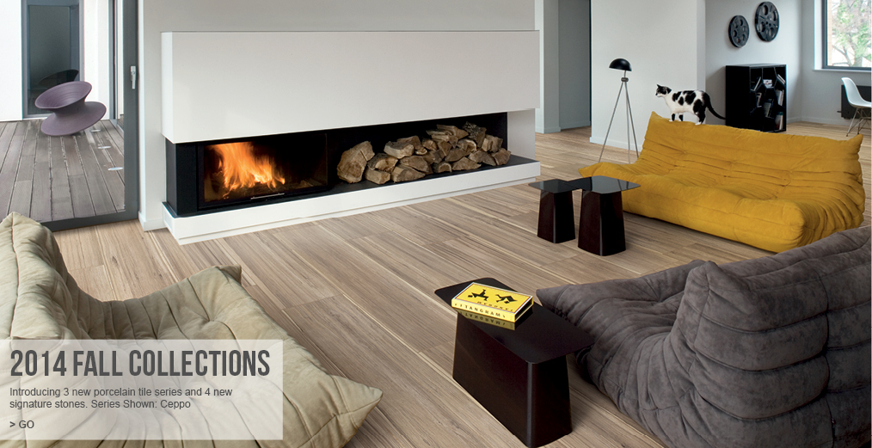
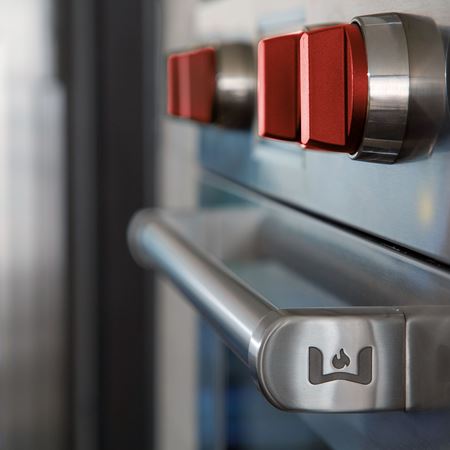
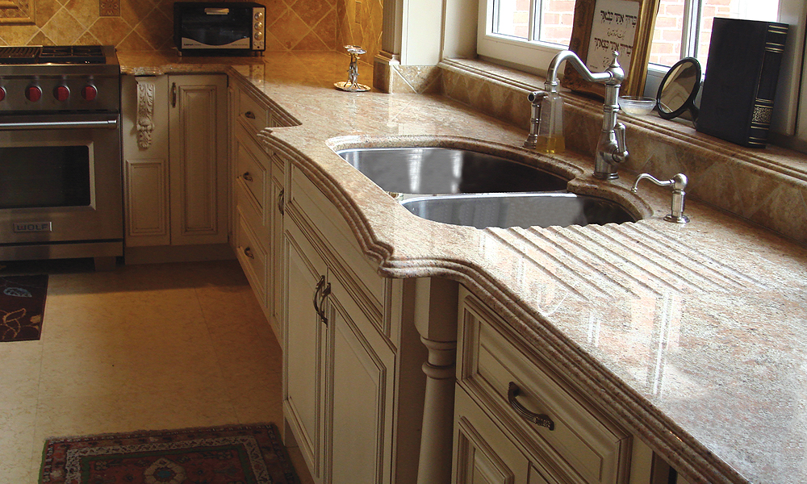

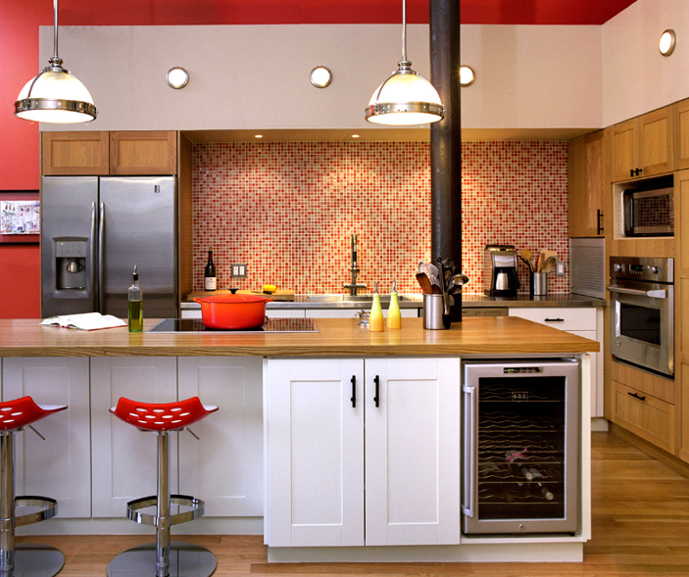
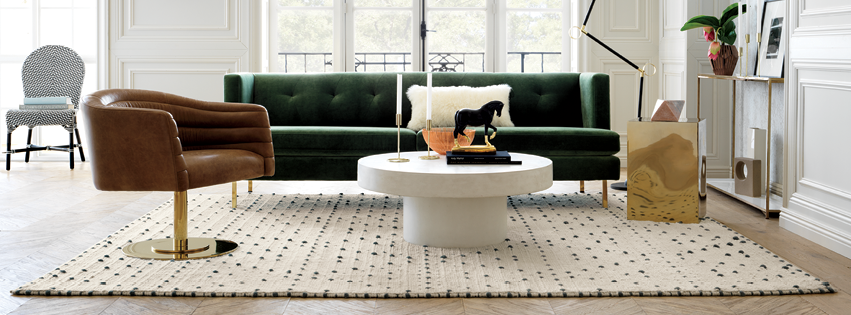


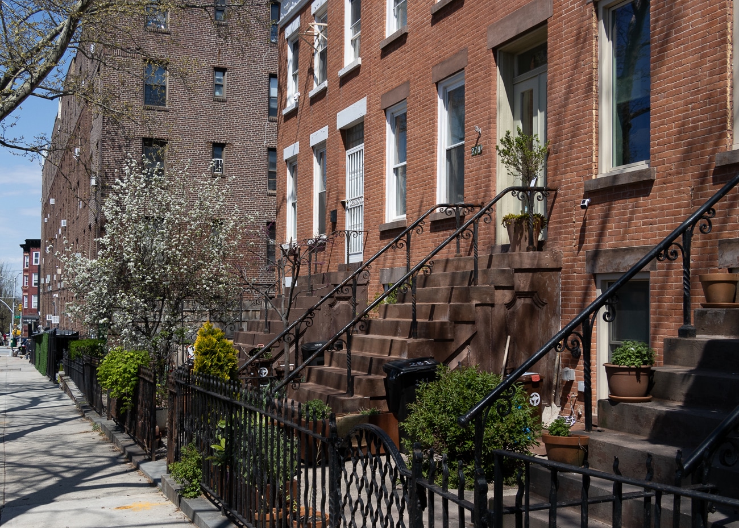
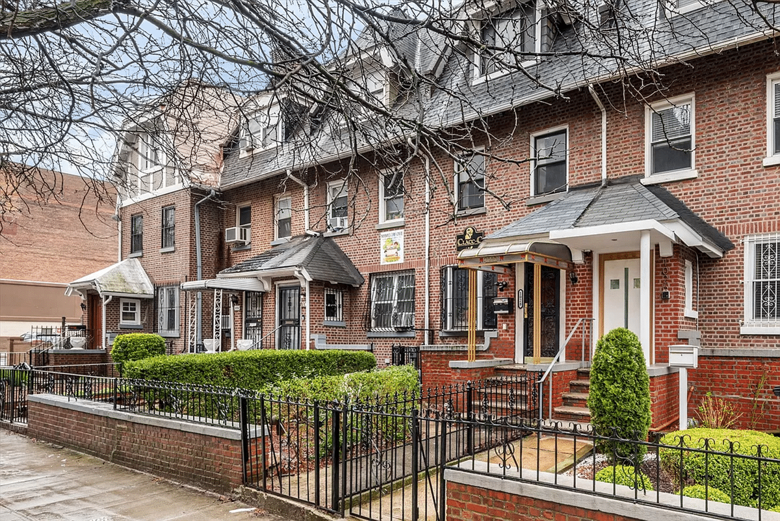




This is perfect. Beautiful marble fireplace.! But my favorite design feature is that there is absolutely no clutter- people under estimate how much clutter can ruin any home.
This is perfect. Beautiful marble fireplace.! But my favorite design feature is that there is absolutely no clutter- people under estimate how much clutter can ruin any home.
Superb. Does Brownstoner give out awards? This should win something…
I’m in love.
I’m in love.
Yes, NeoGrec, that’s exactly what they are.
Yes, NeoGrec, that’s exactly what they are.
QB, the architect said those Ikea Akurum cabinets were chosen not to save money, but because they liked them. Specifically, he said “They have crisp corners and a a nice, soft white color.”
QB, the architect said those Ikea Akurum cabinets were chosen not to save money, but because they liked them. Specifically, he said “They have crisp corners and a a nice, soft white color.”