How a Heights Brownstone Became Brooklyn's First Passive-Certified Landmarked Home
Though currently a hot commodity, brownstones aren’t known for their energy efficiency. “It’s amazing how much money is spent just heating building materials,” Michael Ingui, Partner at Baxt Ingui Architects, recently told Brownstoner. But that’s no longer the case in at least one newly renovated townhouse — the first passive-certified, landmarked home in Brooklyn. First, some background: What is…
Though currently a hot commodity, brownstones aren’t known for their energy efficiency.
“It’s amazing how much money is spent just heating building materials,” Michael Ingui, Partner at Baxt Ingui Architects, recently told Brownstoner. But that’s no longer the case in at least one newly renovated townhouse — the first passive-certified, landmarked home in Brooklyn.
First, some background: What is a passive house?
It’s a home that’s been made to be very energy efficient — meaning it doesn’t take a lot of energy to heat or cool. This is accomplished by using certain materials and construction practices to seal the house from the outside (keeping out the heat and cold) and maintaining a stable temperature throughout.
Making a brownstone into a passive house
For Ingui, building to passive house standards is about more than energy: “What we’ve learned is that we have more flexibility with designs because we don’t need crazy ductwork or bulky insulation. The passive house thing comes in just to allow us to design better houses.”
So when Ingui met new clients looking to renovate their Brooklyn Heights brownstone, he sold them on the aesthetic merits of going passive — not typically the main selling point for a passive house.
Because the four-story, single family home is in the Brooklyn Heights historic district, every passive measure had to be approved by the Landmarks Preservation Commission and hidden from the outside to maintain the building’s historic character.
The architect firm used four key strategies to transform the home:
1. Eliminating thermal bridges
A thermal bridge is created when the temperature of one object transfers to another that it’s touching. In a townhouse, for instance, the exterior bricks often touch the joists. So if it’s cold outside, the bricks get cold, then the joists get cold. That makes the ceiling cold, which makes the entire room cold.
To combat the chill, the radiator then has to work at full blast to heat the space. If, however, a joist is installed with a separation between it and the outside wall, the radiator can heat the room using 40 percent less energy.
In the Brooklyn Heights home, insulation was added to separate exterior walls from interior space wherever possible.
2. Adding insulation to the roof
The same principal applies to the roof. In the typical home, the attic is filled with insulation. But that means the heat and cold from the roof still gets into the house. With the landmarked home, the team installed 4 to 6 inches of rigid insulation above the roof joists, but beneath the roofing materials and shingles.
“Top floors can be brutal,” Ingui told us. “They get the most sun and lose the most heat. But when you put the insulation before the attic, it makes it so the top floor doesn’t become difficult to heat or cool. And if you’re doing the roof anyway, it doesn’t cost more.”
3. Installing new windows
The windows in the landmarked brownstone were particularly important. They had to look historically appropriate, and were closely scrutinized by the LPC. Manufacturers now make passive-standard windows that look like your typical double-hung design, but don’t operate the same way.
Installing new passive-appropriate windows is probably the number one thing that can make a home more energy efficient — while also blocking out street noise.
4. Putting in a fresh air system
Most homes are so leaky, they don’t need help getting new air. But because passive homes are as sealed as possible, it’s important to install a system to keep the air fresh. An Energy Recovery Ventilator (ERV) ensures seven air changes a day of filtered air.
“You walk into one of these homes with an ERV and you can tell it feels good, smells good. It’s hard to quantify, but when you’re in one, you know it,” said Ingui.
So. How long does it take to make a home passive? How much does it cost?
Most townhouse renovations run between 12 and 24 months — with the passive components adding anywhere from a couple of weeks to a month. The landmarked brownstone took more than a year and a half to complete.
Ingui declined to disclose how much the renovation cost, but did say that passive measures can add anywhere from 5 to 10 percent to a renovation’s bottom line. However, the larger the project, the less impact passive practices tend to have on the cost.

[Photos: Baxt Ingui Architects]
Related Stories
Question: Cost for Converting Old Brooklyn Row House Into Passive House?
Passive House Remake for Quaint Landmarked Clinton Hill Wood Frame
Design Revealed for Passive House Condos on Grand Street in Williamsburg




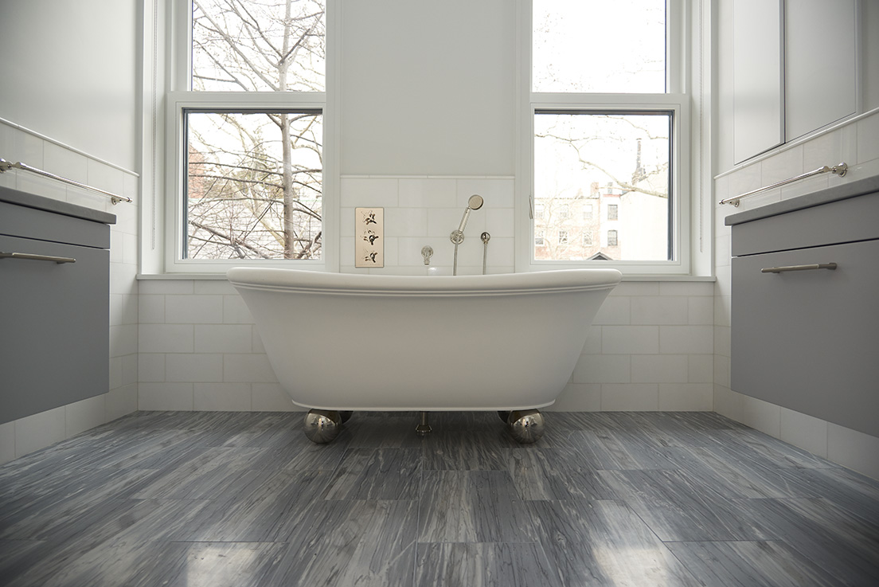

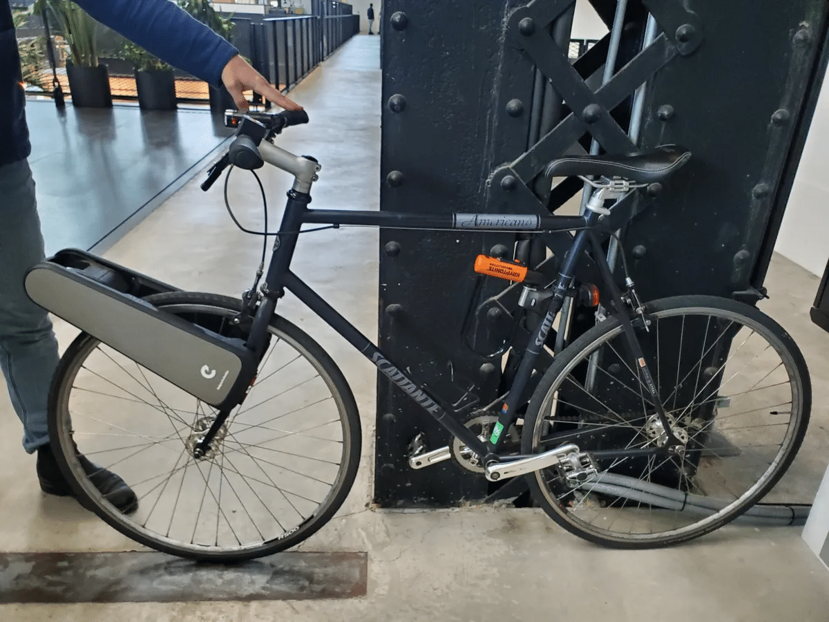
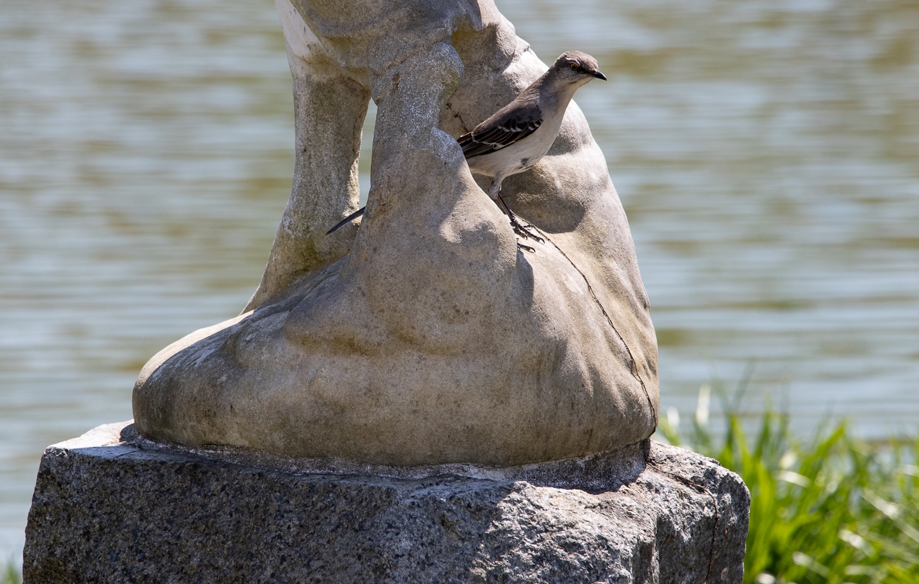
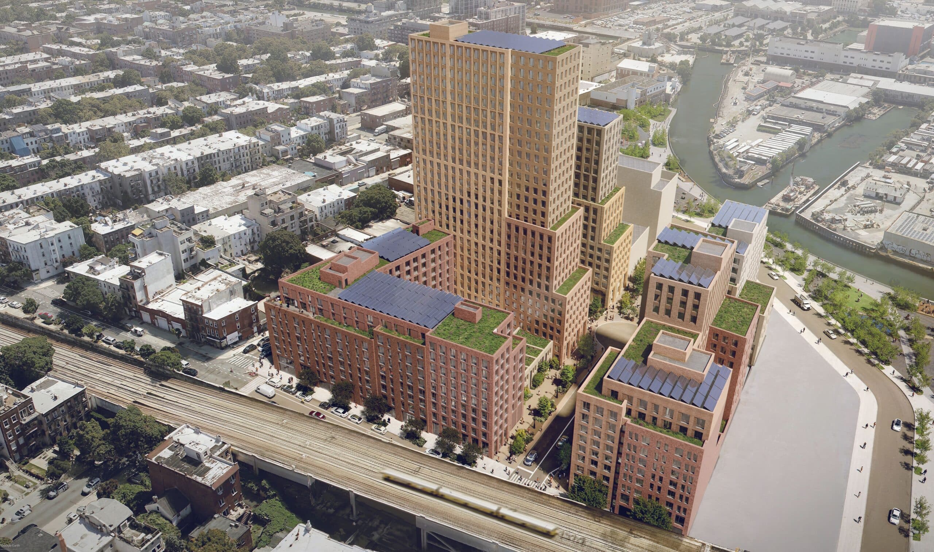
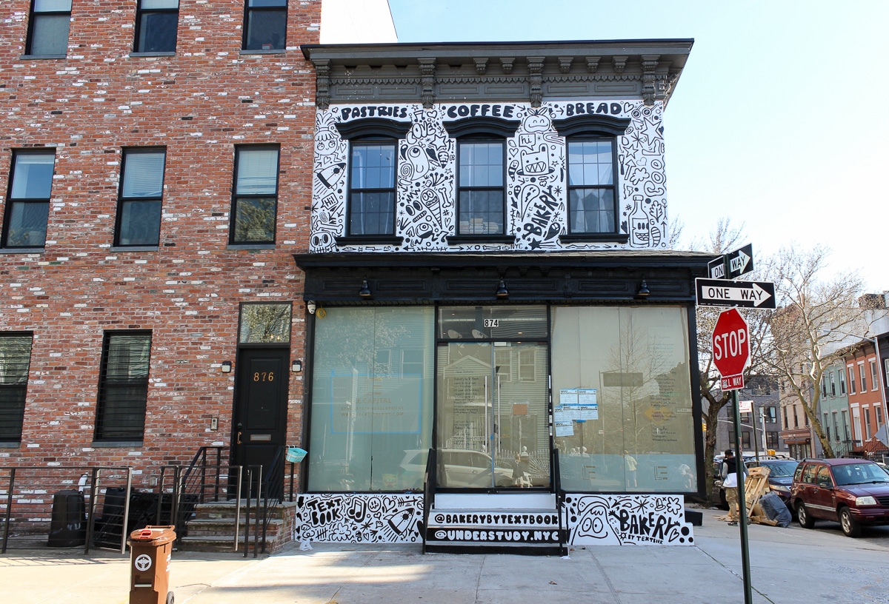

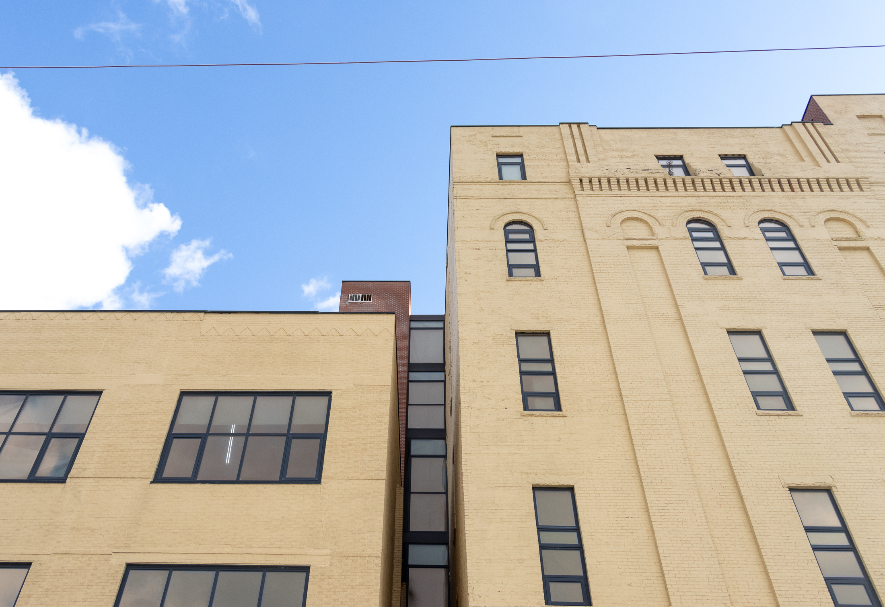

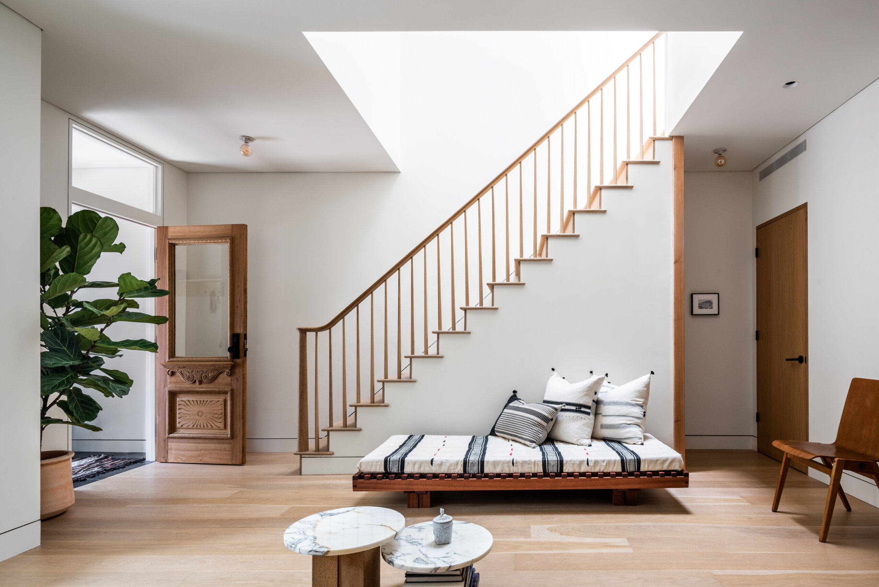
Thanks everyone for the comments – just to answer a few –
Restore existing fabric wherever possible is preferable and when items are removed re-using them elsewhere. In this case the house had already had a number of lives and one of the levels was partially demolished already.
With regards to passive house and townhouses –
To do a certified passive house, it does need to be a full gut, but many houses are not full gut renovations and can benefit from some of the passive measures (better slab details, better roof insulation details, better windows, better window installation. There is a lot you can do with a house that is not going for passive certification.
Most houses do not originally have any insulation at the front or rear walls, around any of the historic windows, below any of the concrete slabs, and minimally in the attics. Boilers and HVAC systems have all become much more efficient, the party walls definitely help, and a freestanding house would definitely perform worse, but this does not mean you should not learn about some of the passive details and implement where possible.
heating a house – even one not energy efficient – doesn’t cost so much these days. For me I can’t remember when has been so cheap and I have owned one for 30 years.