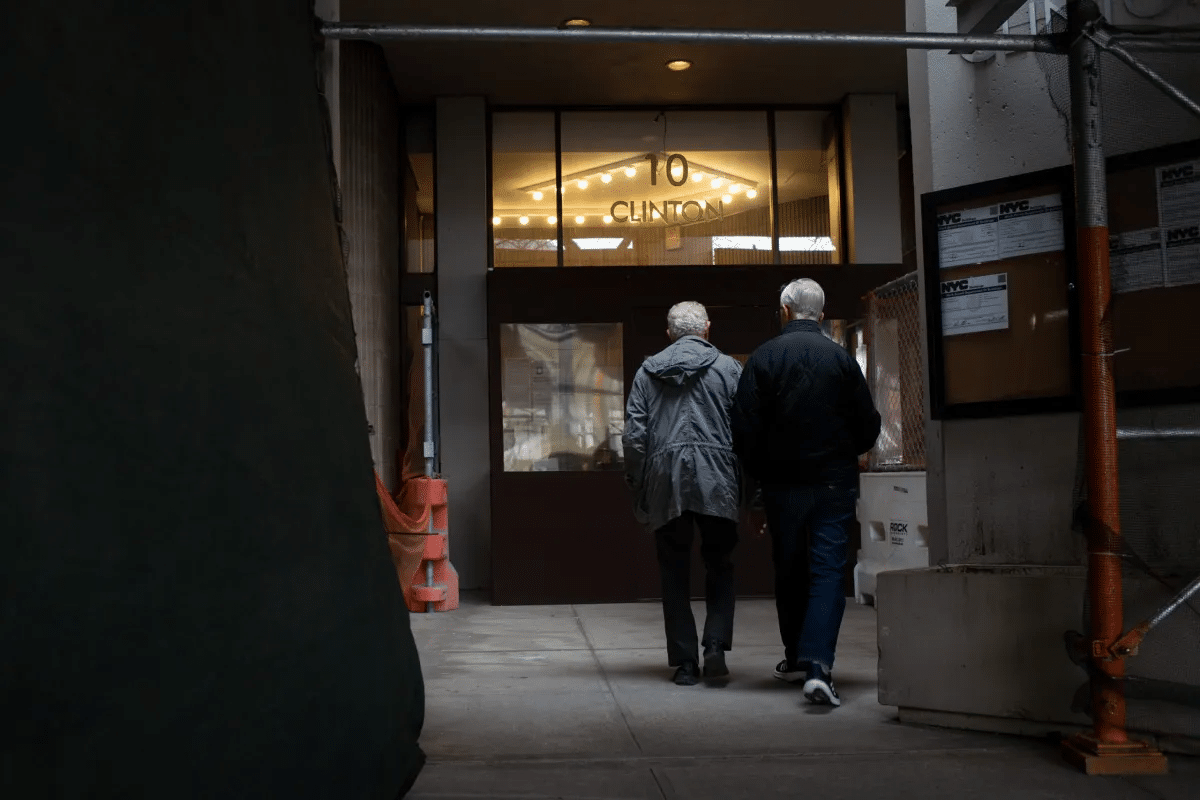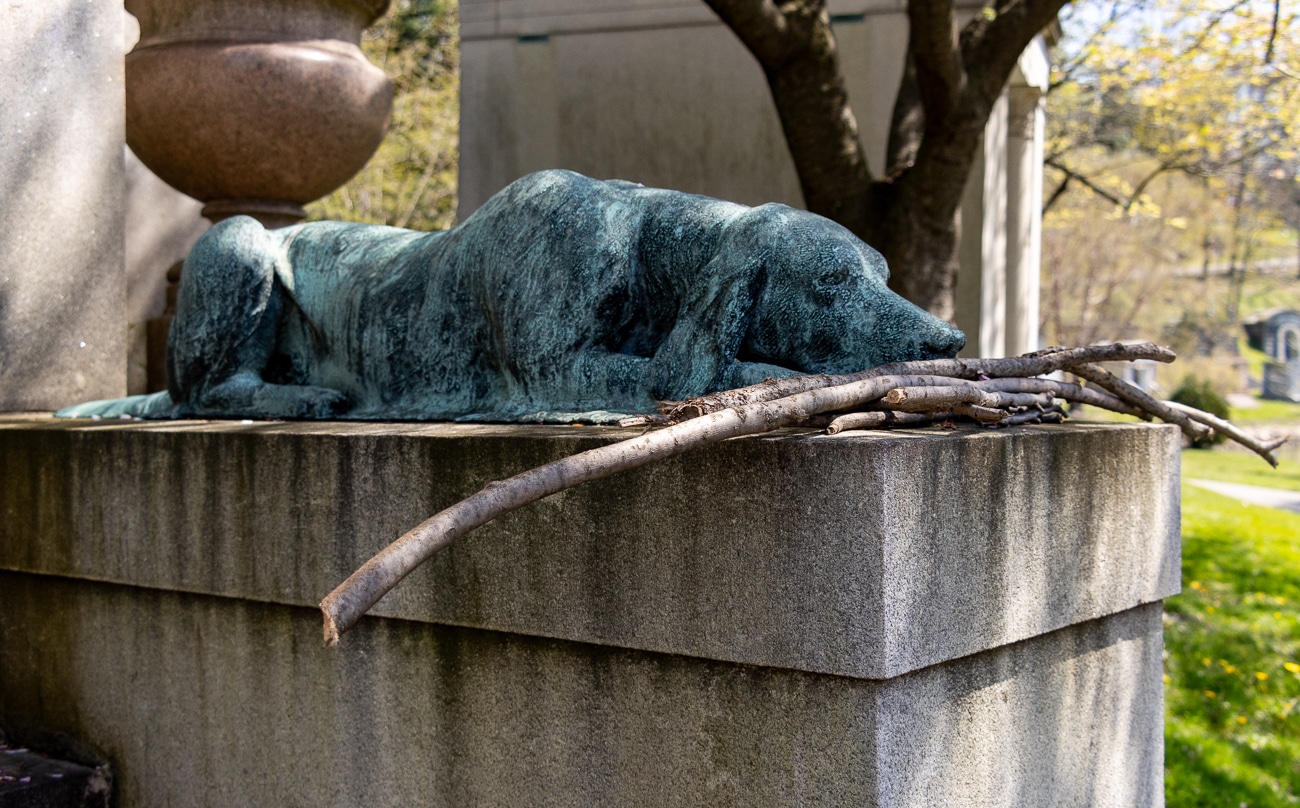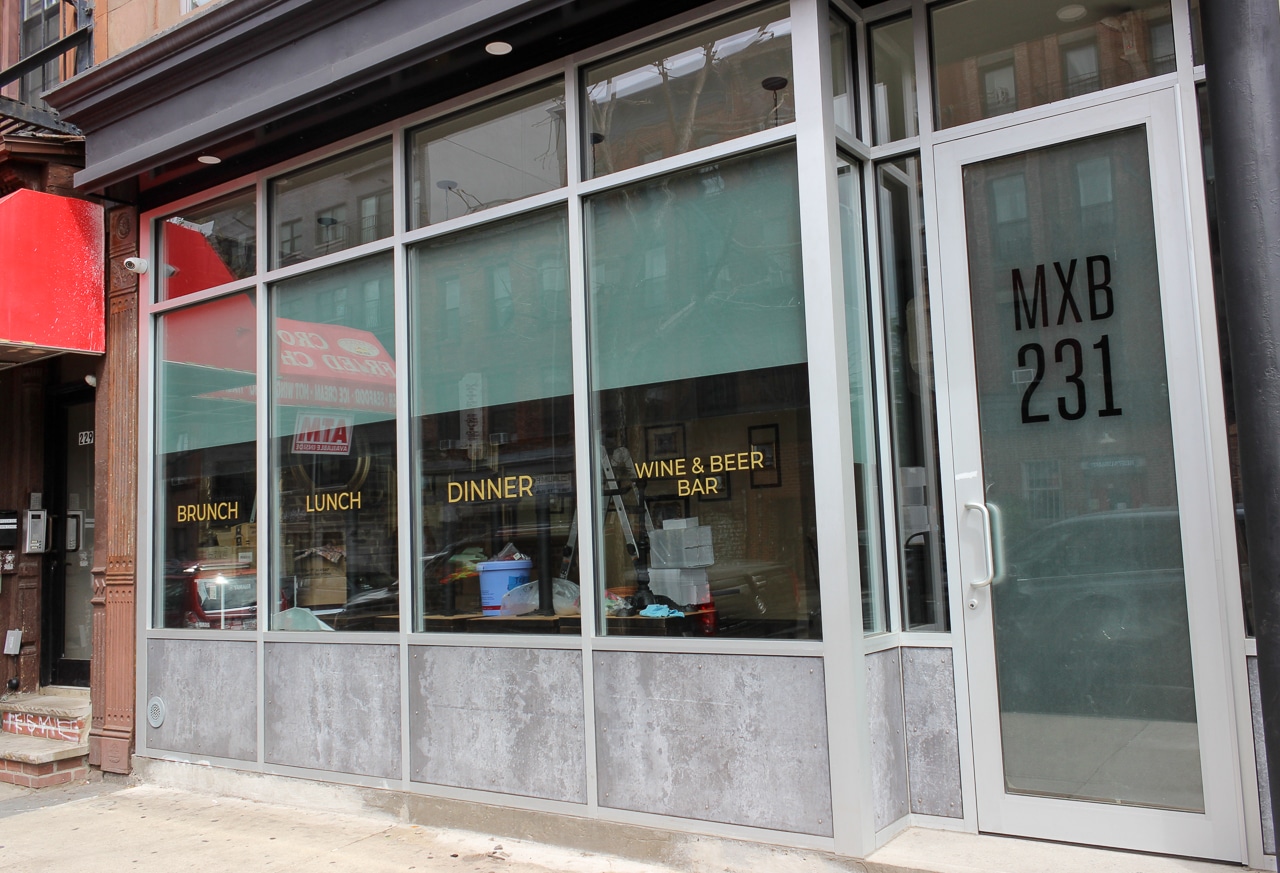Rehab Working Well for Bed Stuy's Newly Sober Apartments on Dekalb
Remember the crazy rendering, for an apartment building at 785 Dekalb Avenue in Bed Stuy, with a giant slanted porthole in the center, topped by a gold dome? Brownstoner said the mad, mod design resembled a “space-age city hall for sea monkeys,” and a local scrawled “yuppie boxes” on top of the rendering posted on…
Remember the crazy rendering, for an apartment building at 785 Dekalb Avenue in Bed Stuy, with a giant slanted porthole in the center, topped by a gold dome? Brownstoner said the mad, mod design resembled a “space-age city hall for sea monkeys,” and a local scrawled “yuppie boxes” on top of the rendering posted on the construction fence.
Now construction is far enough along to see the actual building is actually turning out pretty well. The facade and windows are going in, as a construction update from New York YIMBY shows.
The first rendering
In January, it was revealed local developer SSJ Development had hired architect firm Durukan Design to redesign the facade. Since the building had already topped out, the switch-up was nothing short of amazing.
As it nears completion, the six-story, 70-unit residential structure is now looking quite normal, much like its second, less monstrous, rendering. The facade is mostly finished, and the balconies await railings. Once complete, the 52,429-square-foot building will have a 35-car parking lot and roof deck.
The site previously housed a church, likely originally a factory building from the looks of it, which was demolished prior to construction.
The revised design
The building under construction in October
[Top photo: NYY ]
Related Stories
Bed Stuy’s Space-Age Apartment Building Takes Shape on Dekalb
Developer Tones Down Mad, Mod Building Design in Bed Stuy
Development Watch: 785 Dekalb Avenue













Why make the balconies only half usable. They’re small enough in most cases without being shaped like triangles. Otherwise great improvement over renders.