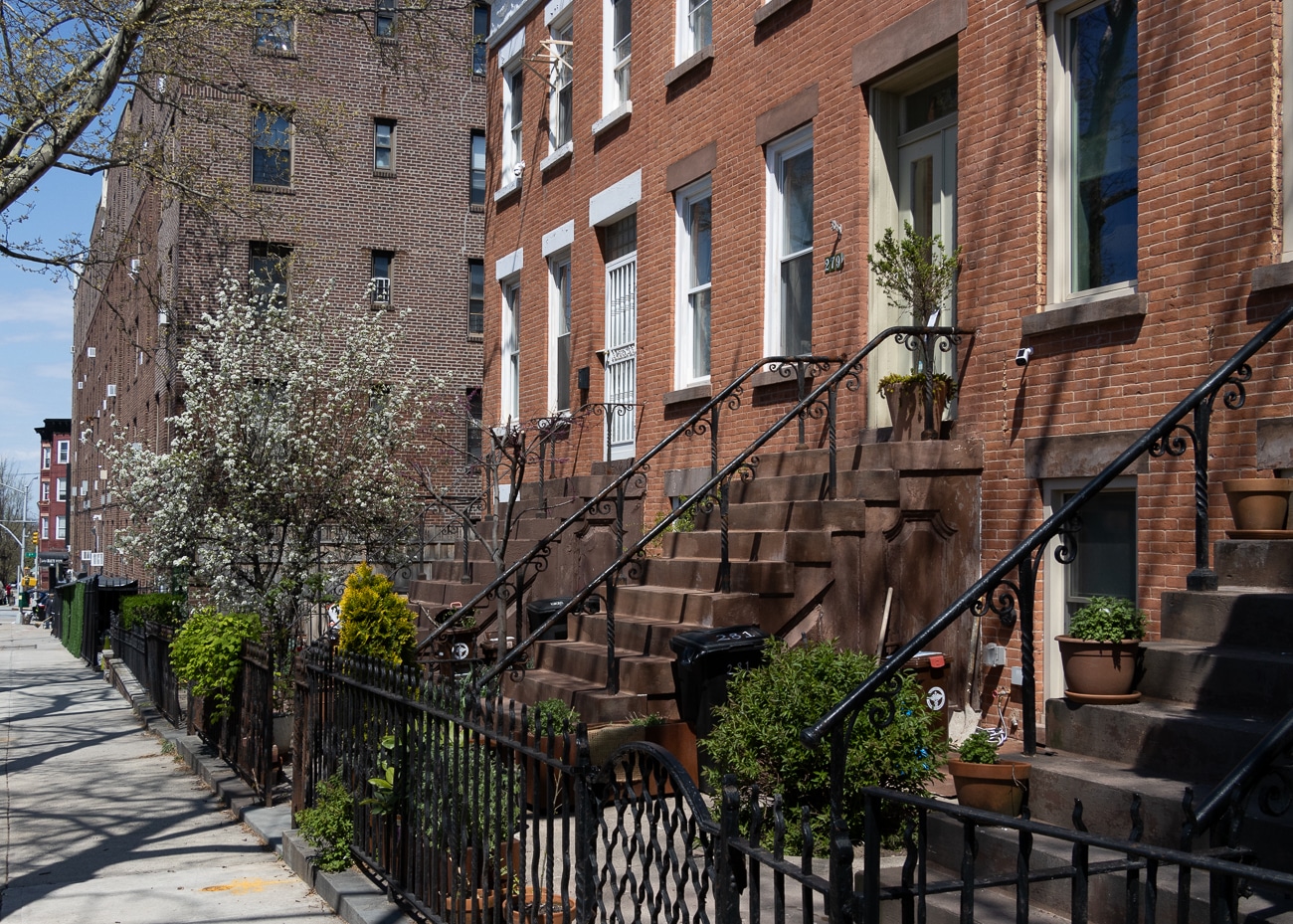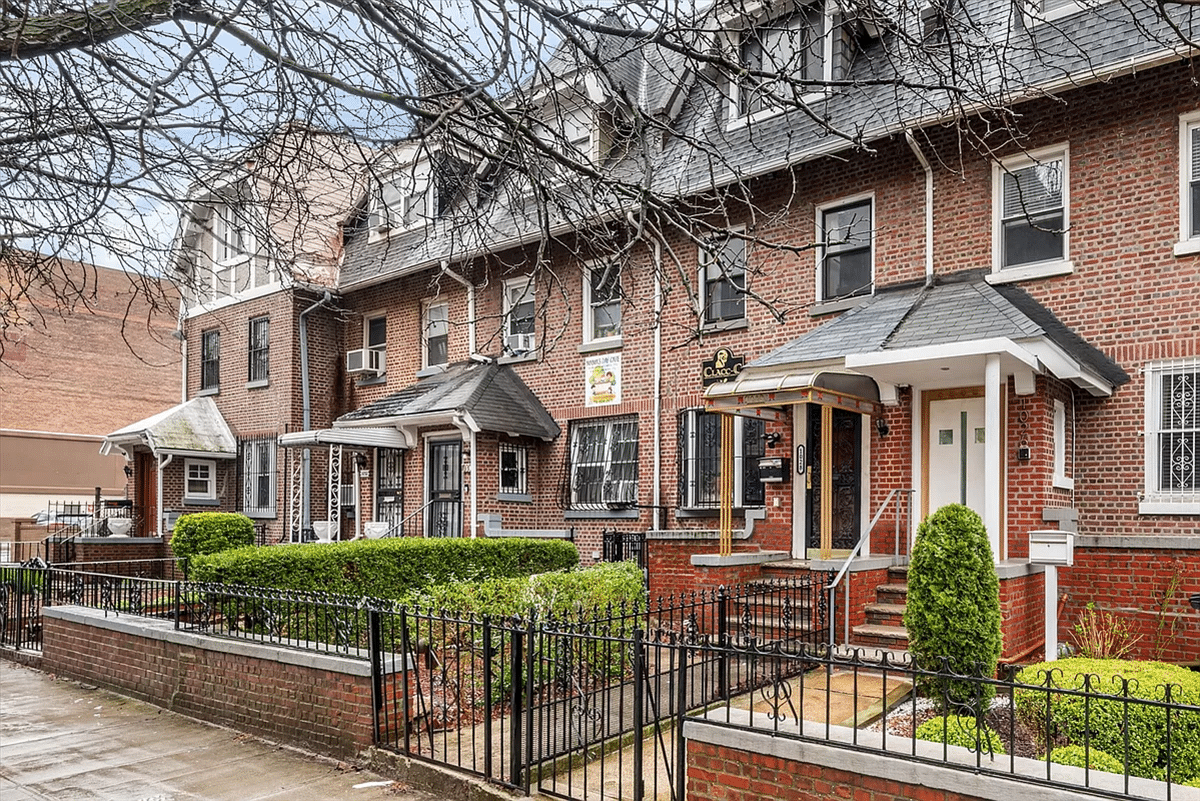Building of the Day: 186 St. Johns Place, a Historic Church With Tiffany Stained Glass
Discussions of our 19th-century communities would be incomplete without a look at their houses of worship. These buildings represent some of the best architectural work in these neighborhoods. Some were designed by specialists, while others were designed by the same men who designed many of the houses. Name: Memorial Presbyterian Church Address: 186 St. Johns…
Discussions of our 19th-century communities would be incomplete without a look at their houses of worship. These buildings represent some of the best architectural work in these neighborhoods. Some were designed by specialists, while others were designed by the same men who designed many of the houses.
Name: Memorial Presbyterian Church
Address: 186 St. Johns Place
Cross Streets: Corner of 7th Avenue
Neighborhood: Park Slope
Year Built: 1881-1888
Architectural Style: Late Victorian Gothic Revival
Architect: Church — Pugin &Walter (1881-83). Chapel and Sunday school — Marshall & Walter (1888)
Other Works by Architect: P&W — greenhouse at Lyndhurst and McDougal Street Baptist Church in Manhattan; M&W — hotels, townhouses in Manhattan, NYC-area churches
Landmarked: Yes, part of Park Slope Historic District (1973)
Although often overshadowed by the larger churches in the neighborhood, Memorial Presbyterian is one of the great churches of Park Slope.
This corner of St. Johns Place and 7th Avenue has three churches on it, with several more very close by. Grace United Methodist is on the opposite corner of 7th Ave, with St. John’s Episcopal Church across the street, mid-block.
This was indeed a holy corner on Sunday mornings.
Photo by BeyondMyKen via Wikimedia Commons
The Pugin Connection — A Proud Tradition
The church is a classic example of late Victorian Gothic church architecture. The architects were the firm Pugin & Walter of Manhattan.
Edmund Peter Pugin, known much of his life as Peter Paul Pugin, was the eighth and youngest child of the great British architect Augustus W. Pugin, by his third wife, Jane.
Augustus Pugin was one of the greatest Gothic Revival architects in 19th century Britain, responsible for the interior of Westminster Palace and the design of Big Ben, along with many important churches and other buildings.
His son, Edward W. Pugin, Peter Paul’s older half-brother, carried on that tradition, and is also regarded as one of England’s greatest Gothic Revival architects. Peter Paul was not as well-known, but he certainly had the Pugin design genes.
Peter Paul Pugin and family via Ancestry.com
After their father’s death, the Pugin brothers continued as Pugin & Pugin. They designed many churches in Australia and New Zealand under that name, many of which still survive.
It would be interesting to find out how Peter Paul came to be in the US, and for how long. He’s best remembered here for his greenhouse for financier Jay Gould at Lyndhurst, and for this church.
He returned to England at some point and died there in 1915 at the age of 52. He’s buried in the family crypt at Ramsgate, Kent.
Photo via nyc-architecture.com
The Design of Memorial Presbyterian
Memorial Presbyterian is made of ashlar cut brownstone from Bellville, NJ, where much of the best brownstone was quarried. The stone is used throughout, rising to a textbook broached spire: an octagonal spire rising from a square base by means of triangular faces.
The church is a collection of gabled boxes, punctuated by arched stained glass windows, and connected by open quatrefoil parapets. Most, if not all of the stained glass in the church is by Tiffany Studios. They are gorgeous.
The attached chapel and Sunday school building was built five years after the church was dedicated. Pugin was no longer part of the firm, but Walter was now partnered with John W. Marshall. They seamlessly joined the two buildings, with subsequent generations of congregants and passers-by never knowing the difference.
John Marshall was also a Manhattan architect, with buildings in the landmarked Upper East Side Historic District, as well as churches on Long Island, and a hotel/apartment building on West 23rd Street and 8th Avenue. He was also appointed the Superintendent of Federal Buildings in New York City in 1890.
“The Parable of the Talents” by Tiffany Studios. Brooklyn Eagle 1897
The Lafayette Avenue Presbyterian Connection
Memorial Presbyterian was founded in 1866 by the Lafayette Avenue Presbyterian Church in Fort Greene. Park Slope was in its early development years, and Lafayette Church held a large revival in the new neighborhood. The numbers of people attending the revival encouraged them to form a new church.
The first Memorial Presbyterian was a small wood-framed church on Warren Street, now Prospect Place, between 5th and 6th Avenue. It was completed in 1866.
They soon outgrew the building, and as Park Slope began developing closer to the new park, the congregation purchased this corner lot and began building in 1881. The church was opened on February 18, 1883.
Photo by Christopher Bride for PropertyShark
Photo by BeyondMyKen via Wikimedia Commons
Photo by Christopher Bride for PropertyShark
Top photo by BeyondMyKen via Wikimedia Commons

















What's Your Take? Leave a Comment