The Insider: Rethinking a Carroll Gardens Brownstone From the Ground Up
An untouched five-story brownstone that had been owned by the same family for a century provided a blank canvas for CWB Architects, one of Brooklyn’s busiest specialists in high-end townhouse renovation. The 1870s structure was in dire shape when the new homeowners undertook a two-year project to convert the house, which had been chopped up…
An untouched five-story brownstone that had been owned by the same family for a century provided a blank canvas for CWB Architects, one of Brooklyn’s busiest specialists in high-end townhouse renovation. The 1870s structure was in dire shape when the new homeowners undertook a two-year project to convert the house, which had been chopped up into apartments, to a single-family dwelling for themselves and their two young sons.
“Nearly half the floor structure was cracked,” said Brendan Coburn of CWB. “The only things we kept were the front wall and two side walls.” The back wall and all the interior framing are new.
It was an opportunity to rethink the house from, as it were, the ground up. The 20-foot-wide building “is gigantic for a family of four,” Coburn said, “and that made figuring out how to arrange the program a bit tricky.”
One of the homeowners is a serious cook and vegetable gardener and wanted the kitchen next to the garden. “The ceilings were low on the garden floor and they were going to spend a lot of time there, so the idea of a double-height space emerged,” he continued.
By removing the rear half of the parlor floor and replacing much of the back wall with windows, they gained a light-flooded garden-level living space with a 24-foot ceiling. Coburn left a “catwalk” along one side of the house leading from the dining area in the center of the parlor floor to a wrought iron staircase going down to the garden.
Some original elements, including a pair of arched mahogany doors and elaborate hall and pier mirrors, were salvageable, lending historical character to the house’s most formal space, a small front parlor. Battered wide-plank pine flooring was re-milled and relaid on the two lower floors. All other woodwork is new, including deep crown moldings and new oak risers and treads on the sinuous staircase.
The un-staid decor, by interior designer Tamara Eaton in conjunction with the homeowners, is creative and wide-ranging, an intrinsically modern approach in keeping with the newly sculpted interior spaces of the house.
See and read more below.
A playful take on the Victorian front parlor includes billowy floor length drapes from Osborne and Little, an Empire settee upholstered in pale blue mohair, antique Chinese chairs, a crystal chandelier original to the house, a modern yellow leather club chair from Moroso, and a bold yellow-and-green painting by contemporary artist Wayne Gonzales, clearly an artifact of the digital age.
A blown glass chandelier from Lindsey Adelman is juxtaposed with a suite of muslin-upholstered antique chairs in the open dining space on the newly created mezzanine.
A catwalk alongside one wall provides parlor-floor access to the garden as well as a service area for the dining room. The kitchen, with a thick countertop of Calacatta marble, is tucked beneath. CWB managed to fit a much-used family room, an informal dining area, a small study and a playroom on the garden level.
Brass fixtures and pulls enhance the custom walnut cabinetry in the kitchen and garden-level hallway.
Bedrooms and a home office occupy the third and fourth floors, including a glamorous sitting room as part of the master suite. The elaborately carved headboard is a flea market find. The blue velvet chaise is a vintage piece by midcentury designer Milo Baughman, and the curvy sofa is another mid-20th century classic from Dunbar.

Mosaic floor tile in the master bath is from Artistic Tile. The Waterworks claw foot tub is painted an unexpected pink.
At the very top of the house, there’s a media room under the eaves in front, with a wet bar, walk-in steam shower, and roof deck with an expansive harbor view.”We subtracted half the top floor to create it,” said Coburn, since the family already had plenty of space.
More reading:
Designer Tamara Eaton Revs Up a Century Carroll Gardens Brownstone [NY Cottages & Gardens]
CWB Architects Coverage [Brownstoner]
Tamara Eaton Coverage [Brownstoner]
Photos by Rachael L. Stollar
The Insider is Brownstoner’s in-depth look at a notable interior design/renovation project, by design journalist Cara Greenberg. The stories are original to Brownstoner. The photos may have been published before.






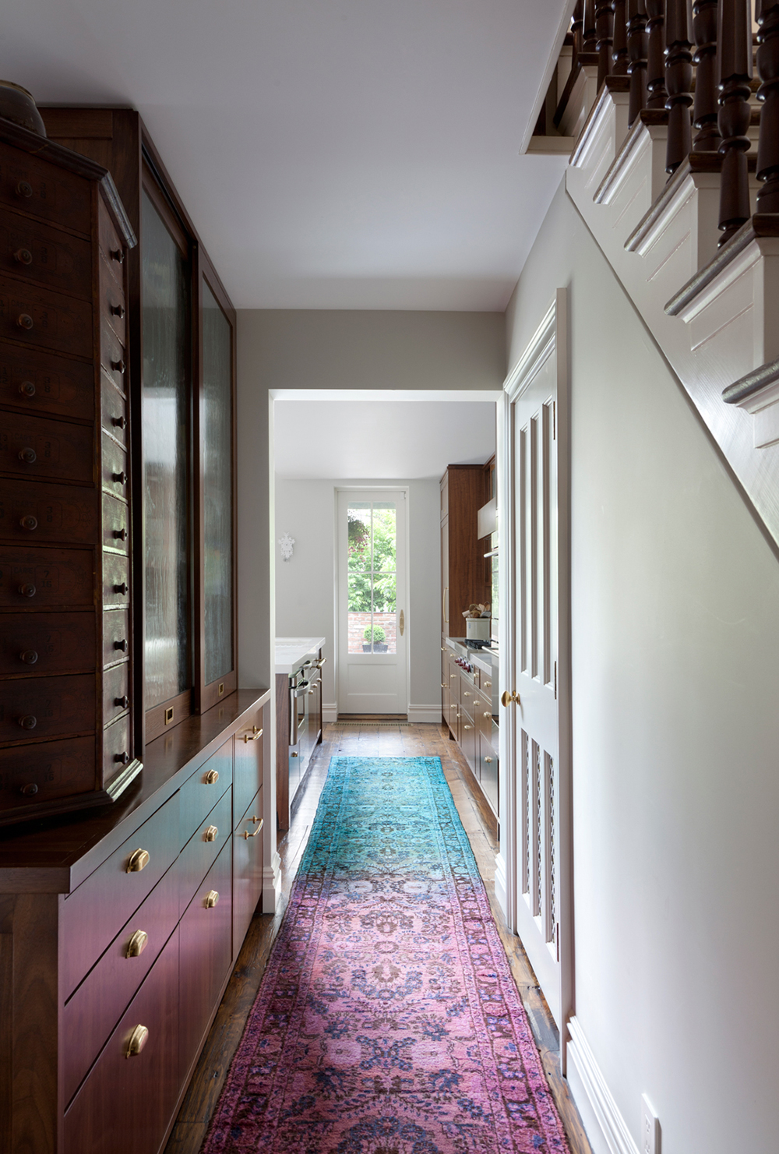

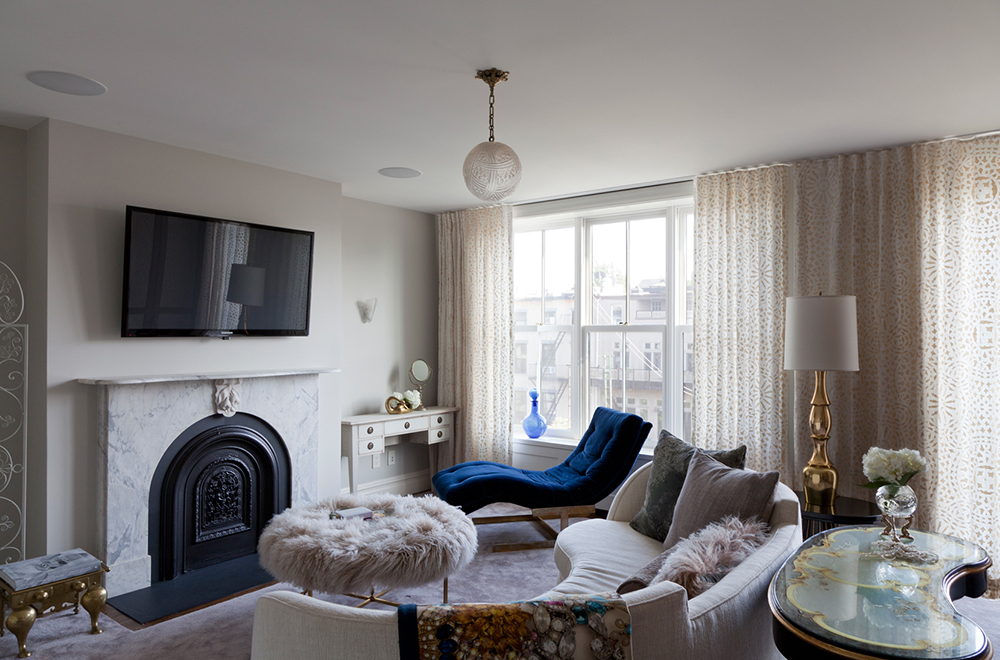



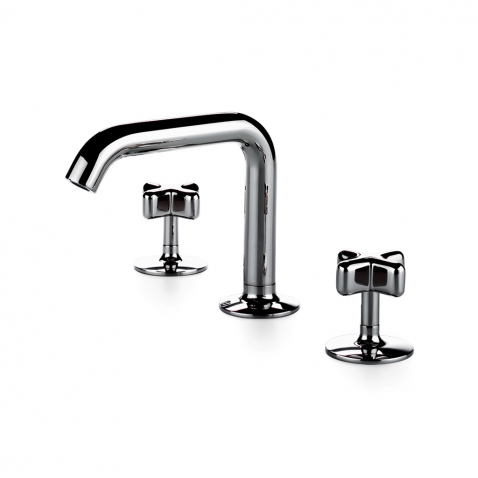

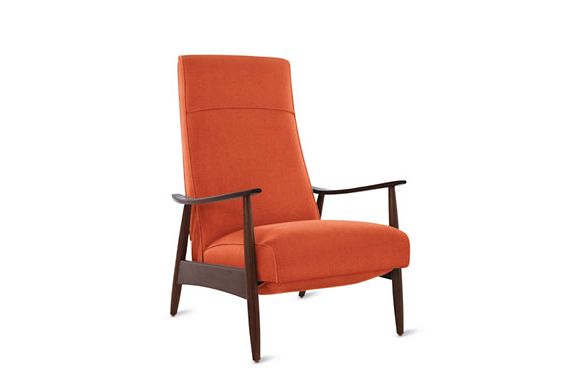
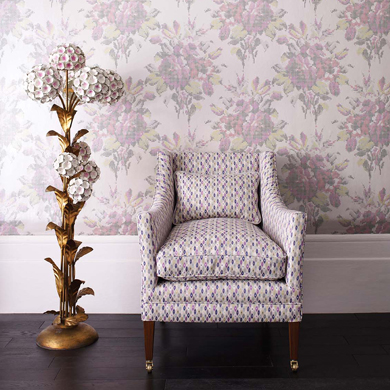
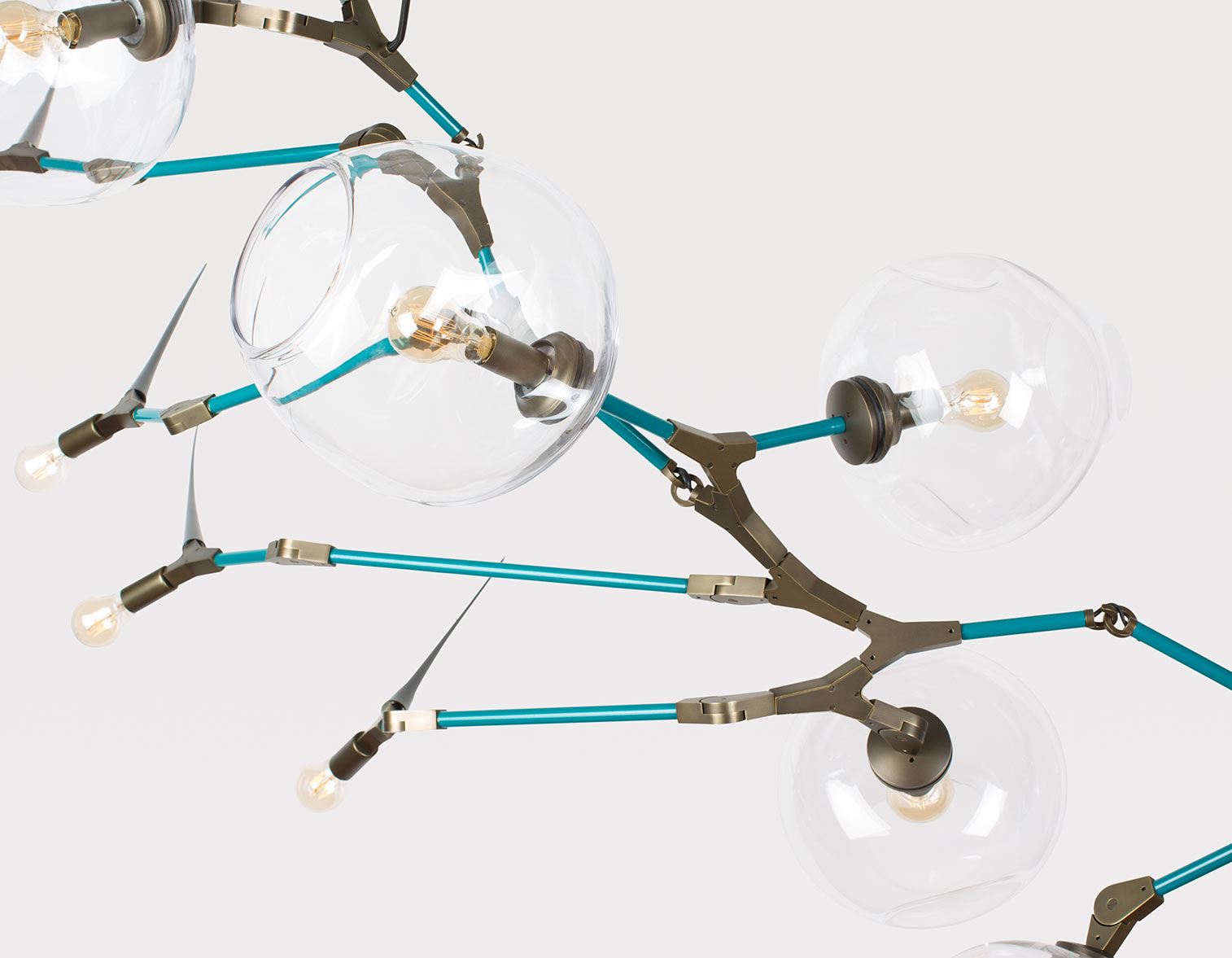

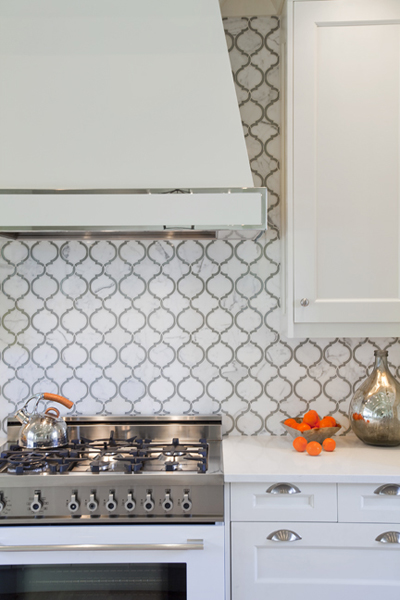

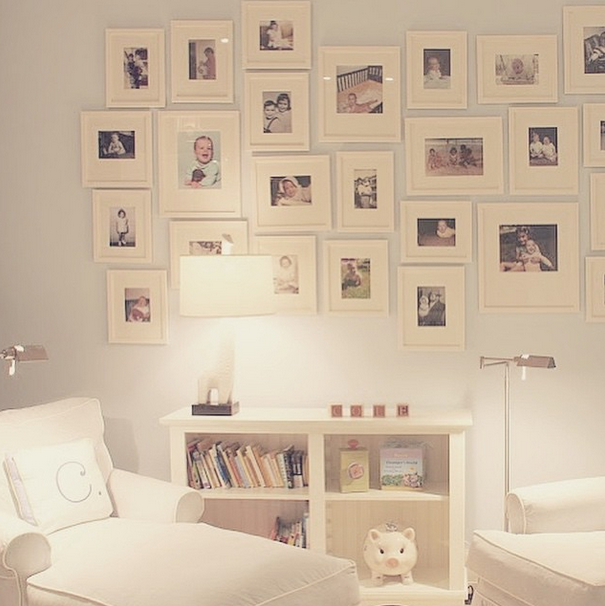
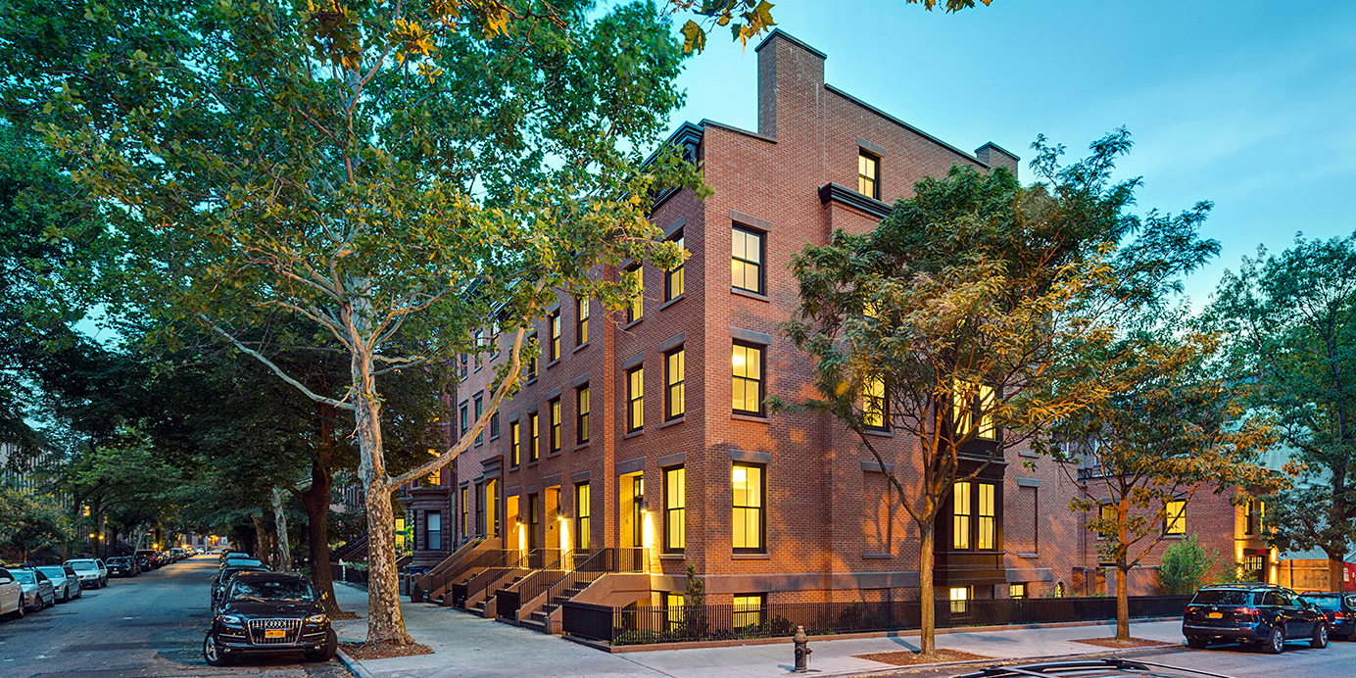








Reno is nice but i’m not feeling any of the furniture – screams ‘trying too hard’
Reno is nice but i’m not feeling any of the furniture – screams ‘trying too hard’
It’s really hard to get a sense of things without a floorplan. That being said, I love the roof deck and the outdoor fireplace. I don’t like the cutaway in the parlor (I don’t like cutaways in general in a townhouse – and I hate the furnishings (really hate). The fur stool covers are the worst! I also don’t like having a shower open to the rest of the bathroom without any shower walls, etc. With the amount of money they no doubt spent, I would have made other choices.
It’s really hard to get a sense of things without a floorplan. That being said, I love the roof deck and the outdoor fireplace. I don’t like the cutaway in the parlor (I don’t like cutaways in general in a townhouse – and I hate the furnishings (really hate). The fur stool covers are the worst! I also don’t like having a shower open to the rest of the bathroom without any shower walls, etc. With the amount of money they no doubt spent, I would have made other choices.
I am totally confused….. I don’t like this house at all, I do agree the roof is amazing.
There actually is an elevator! For daily meals, the family utilizes an informal dining nook off the kitchen while more formal meals are taken up to the parlor floor. The parlor floor is meant to be decadent, there is a bar between the living and dining, and the built-in buffet along the “catwalk” is intended for staging the food being served for the occasion. The interiors are the result of the collaboration between the client and Tamara Eaton Designs, with whom many of our clients find a great connection. Our own interiors department was not involved in the furnishing of the interior spaces.
There actually is an elevator! For daily meals, the family utilizes an informal dining nook off the kitchen while more formal meals are taken up to the parlor floor. The parlor floor is meant to be decadent, there is a bar between the living and dining, and the built-in buffet along the “catwalk” is intended for staging the food being served for the occasion. The interiors are the result of the collaboration between the client and Tamara Eaton Designs, with whom many of our clients find a great connection. Our own interiors department was not involved in the furnishing of the interior spaces.
None at all. There was little left, and what was left was kept.
None at all. There was little left, and what was left was kept.