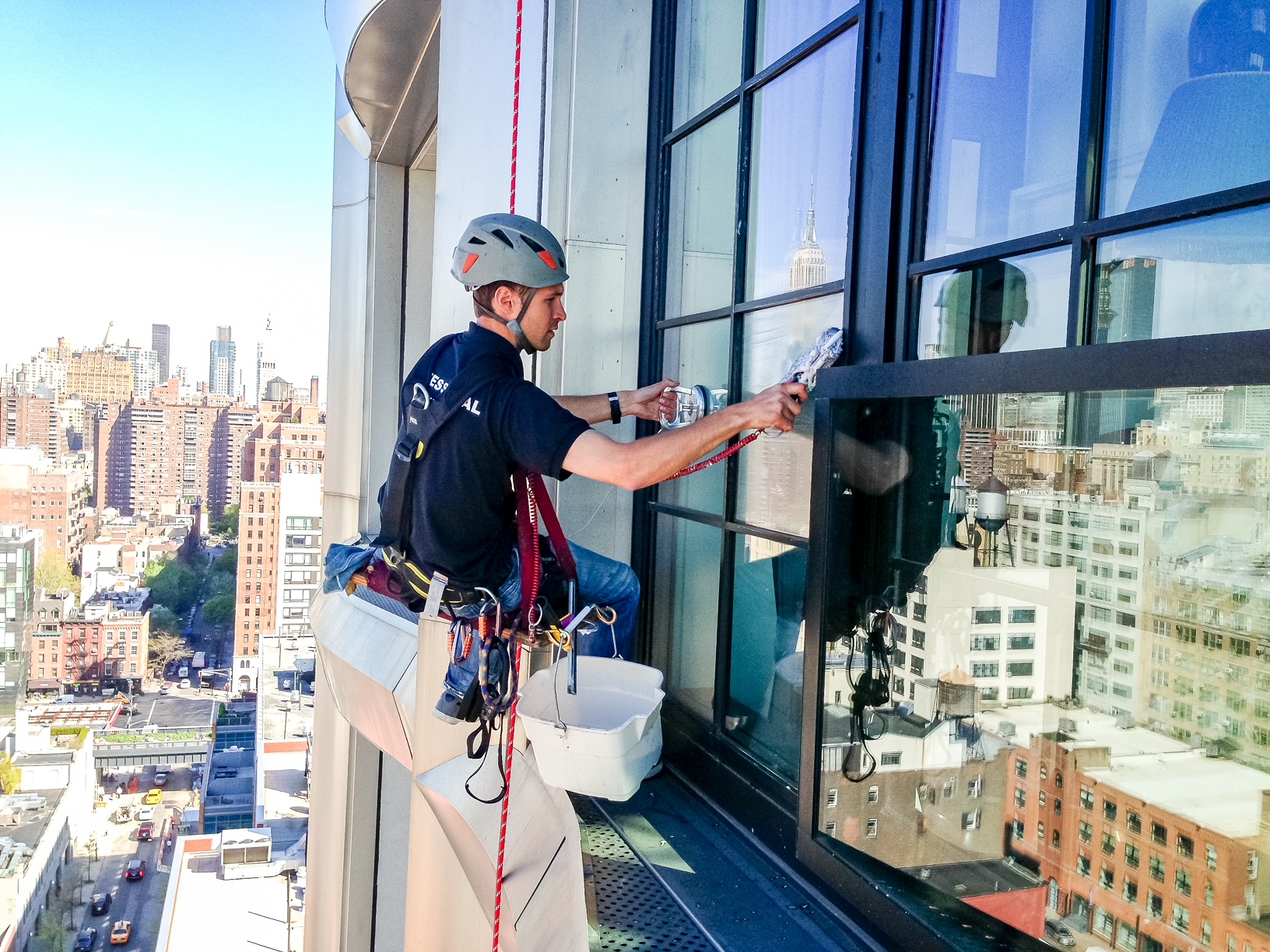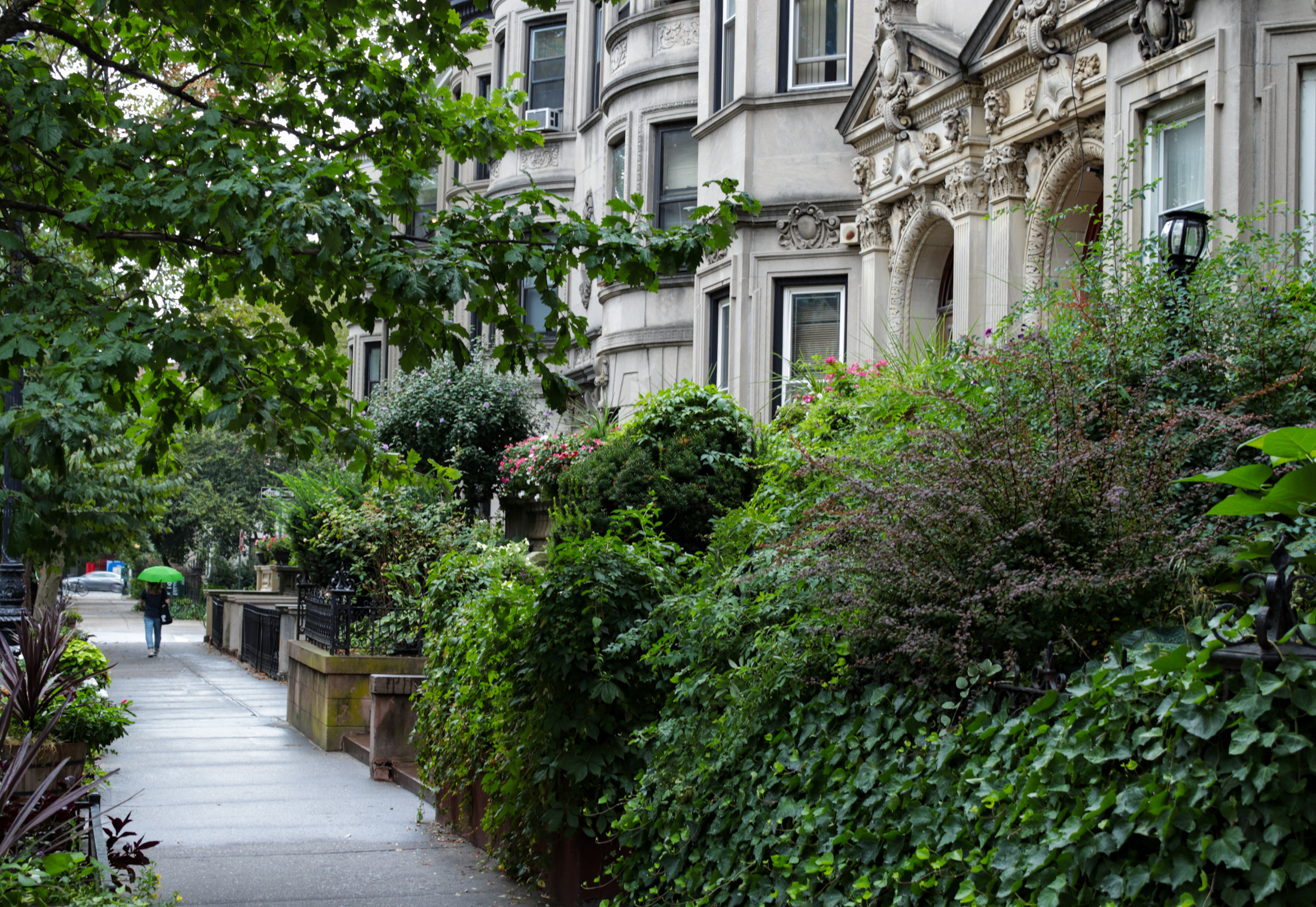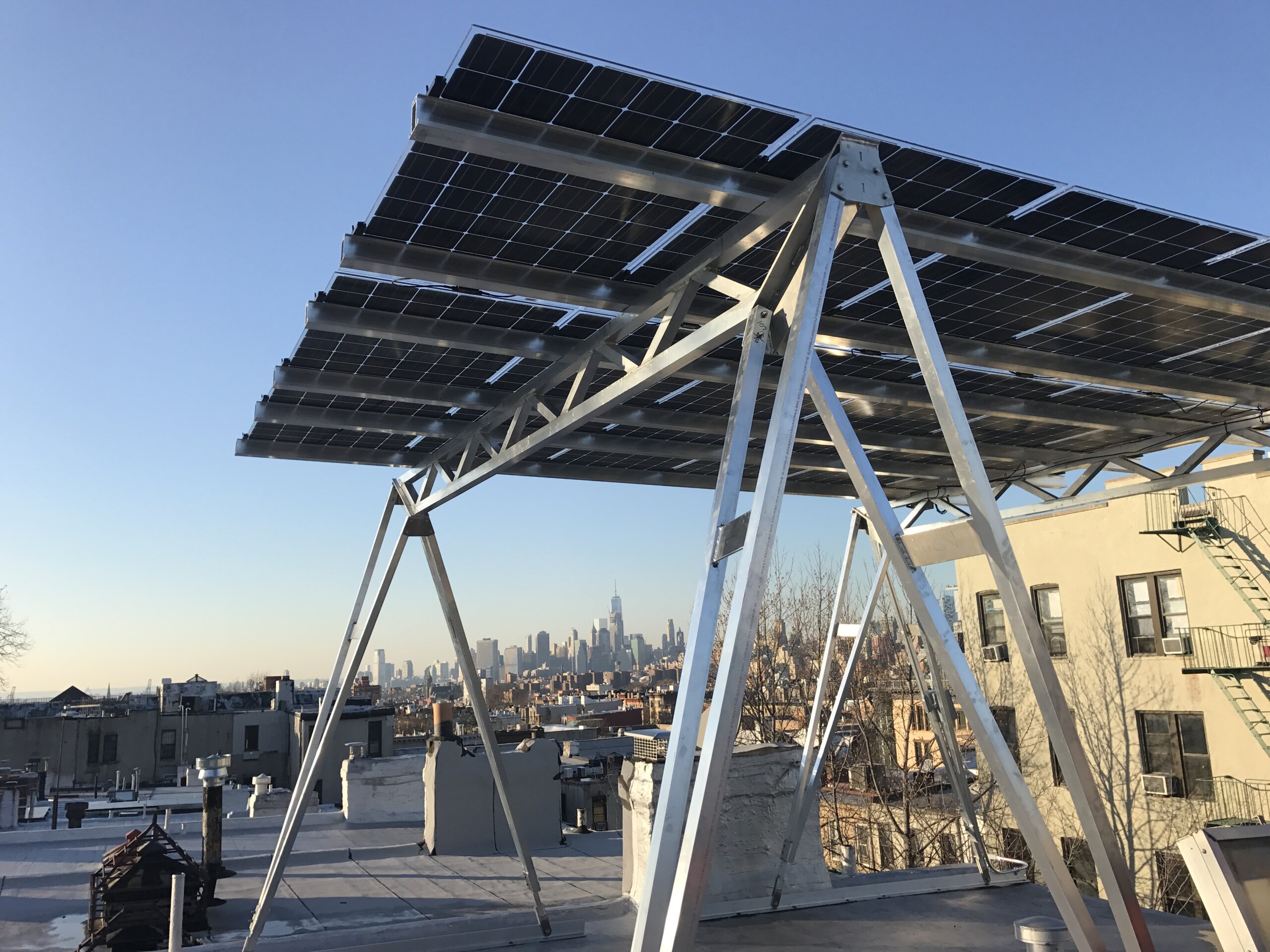This Seven-Bedroom Prospect Heights Townhouse With Garden Rental Is for Sale
Built in the 1880s, this palatial Prospect Heights brownstone boasts seven bedrooms, four and a half bathrooms, and four updated fireplaces. The five-floor property just completed a meticulous renovation this spring. It is currently configured as an owner’s triplex with a garden rental. The house is located on a landmarked block in Prospect Heights. Nearby transportation options include the 2/3…
Built in the 1880s, this palatial Prospect Heights brownstone boasts seven bedrooms, four and a half bathrooms, and four updated fireplaces. The five-floor property just completed a meticulous renovation this spring. It is currently configured as an owner’s triplex with a garden rental.
The house is located on a landmarked block in Prospect Heights. Nearby transportation options include the 2/3 and Q subway lines, which are within walking distance of the property.
The 4,100-square-foot space features parquet flooring, eleven-foot ceilings, ample closet space, and designer appliances. All of the house’s original period features remain intact.
Accessed by a large entry foyer, the dining room has a wood-burning fireplace and details such as paneled wainscoting, pier mirrors, and coffered ceilings straight out of the Gilded Age.
The open kitchen has been outfitted with PaperStone and marble countertops, Bosch dishwashers, Liebherr fridges, and professional ranges.
A finished cellar level features a media room, full bath, washer/dryer, and additional storage space.
Brooklyn-based firm WE Design was the owner and contractor during this extensive renovation, replacing all of the utilities, plumbing, and electrical in the house and integrating central A/C and modern A/V systems throughout including CCTV camera system.
WE Design is holding an open house this Sunday, July 19, from 12 to 2 p.m. The asking price is $4,250,000, and brokers are welcome at 2.5%.
Visit 390SterlingPlace.com for more images and information.


















What's Your Take? Leave a Comment