Building of the Day: 421 Degraw Street, a Scholarly Apartment Conversion
Brooklyn, one building at a time. Name: Originally St. Agnes Catholic School, now apartments Address: 421 DeGraw Street Cross Streets: Hoyt and Bond Streets Neighborhood: Technically Gowanus, although most consider it to be in Carroll Gardens Year Built: 1898-1900 Architectural Style: Romanesque Revival Architect: Original building by Thomas Houghton. Apartment conversion by Grasso-Menziuso Architects, PC….
Brooklyn, one building at a time.
Name: Originally St. Agnes Catholic School, now apartments
Address: 421 DeGraw Street
Cross Streets: Hoyt and Bond Streets
Neighborhood: Technically Gowanus, although most consider it to be in Carroll Gardens
Year Built: 1898-1900
Architectural Style: Romanesque Revival
Architect: Original building by Thomas Houghton. Apartment conversion by Grasso-Menziuso Architects, PC.
Other works by architect: Houghton: Our Lady of Victory Catholic Church, Stuyvesant Heights; St. Francis Xavier Catholic Church, Park Slope; Sacred Heart Catholic Church, Fort Greene, row houses in Stuyvesant Heights, and more. Grasso-Menziuso: Schools, institutional buildings, many new and rehabbed affordable housing projects in New York and several other cities.
Landmarked: No
The story: During the 19th century, South Brooklyn developed as an industrial hub, with the factories and plants in Gowanus on one side and the Red Hook docks and manufacturing facilities on the other.
Industry is nothing without a ready work force. Developers built up the residential streets in between and in the surrounding neighborhoods, and workers quickly moved in.
A vast majority of those workers were Catholics, first the Irish, then Italians, Poles, and much later, Spanish-speaking Catholics. The Irish community petitioned the Church for their own neighborhood parish, and in 1878, the first Catholic Bishop of Brooklyn, Bishop Laughlin, instituted the parish of St. Agnes here, with Father James Duffy as its first pastor. A wooden church was built on the corner of Hoyt and DeGraw.
The grand new church of St. Agnes was begun in 1881, finished in 1888, and consecrated in 1893. When it was built, it was one of Brooklyn’s largest Catholic churches. It was designed by the firm of the great Catholic church architect Patrick Keely.
By Kate Leonova for PropertyShark
Most major Catholic churches consist of not just the church, but a complex of related buildings, including a school, and so it was here. In 1898, Father Duffy planned a school for the large lot across the street from the church.
The school was designed by Thomas Houghton, the son-in-law of Patrick Keely and a fine architect in his own right. It opened for the school year in the fall of 1900.
Houghton began his career as a draughtsman in Keely’s office, where he met and married the boss’s daughter. He later branched out on his own, and was responsible for many fine churches and related buildings, as well as row houses and other architectural projects.
His best known churches are St. Francis Xavier, on 6th Avenue in Park Slope, and Our Lady of Victory, on MacDonough Street in Stuyvesant Heights, as well as Sacred Heart Church in Fort Greene.
Both Keely and Houghton’s names are associated with the design of St. Agnes Church. It is likely that Houghton designed it, while working in Keely’s office.
In 1901, lightning struck St. Agnes. As firemen fought the blaze, lightning struck again. Most of the church was destroyed. Thomas Houghton was hired to design the new St. Agnes. Construction began immediately, and the new church was dedicated a few years later.
By Kate Leonova for PropertyShark
St. Agnes’ Catholic school was quite active for most of the 20th century. The newspapers are full of mentions of academic, sports and arts programs by and for the students until the 1980s.
Church and school attendance was shrinking at this time, and the diocese decided to close this school, among many others. In 1987, the doors were padlocked, and the building lay empty for almost ten years.
In 1996, the church, in conjunction with the Carroll Gardens Association and the Gowanus Canal Development Corp., wanted to develop the school into low-income senior housing. But the plan never got off the ground, as they were unable to obtain funding.
In 1999, the school building was chosen as a site for a project by the city’s New Housing Opportunity Program, which was designed to spur the development of middle-income housing.
Google Maps
The developers, Community Developers, in partnership with the Cheever Development Program, were the recipients of a $7.7 million construction loan from the NYC Housing Development Corporation, through tax-exempt bonds. Other loans and financial arrangements were also made. They bought the building for $1.1 million.
The project was called the School House in Carroll Gardens. It was part of a much greater middle-income housing initiative that resulted in several other projects in Brooklyn, including the conversion of the Clermont Armory into housing.
The building was converted into 90 apartments on plans drawn up by Grasso-Menziuso Architects, PC, of Manhattan. The playground was turned into parking for the residents.
Back of site, Google Maps
The architects managed to turn four floors of high-ceilinged school rooms into seven floors of apartment space. They also saved as much of the original detail as possible, including marble floors, original railings, etc. Some of the apartments have odd configurations and ceiling heights, with unusual layouts.
The program was designed to create housing for middle-income individuals and families. In 1999, the apartments ranged from $800 a month for a studio to $1750 for a three-bedroom. That’s probably gone up considerably in the last 16 years.
Kudos to the developers, the parish and all concerned for keeping and inventively reconfiguring the building. Thanks for not thinking that tearing it down and building a bland affordable-housing tower was the best way to serve the needs of people and the community at large.
Top photo: Nicholas Strini for PropertyShark
Google Maps








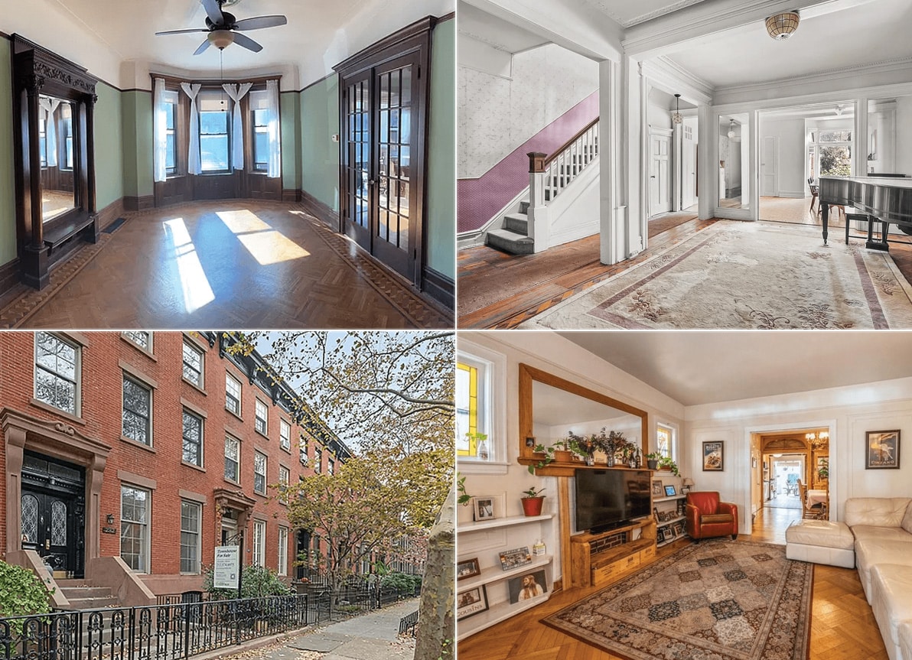
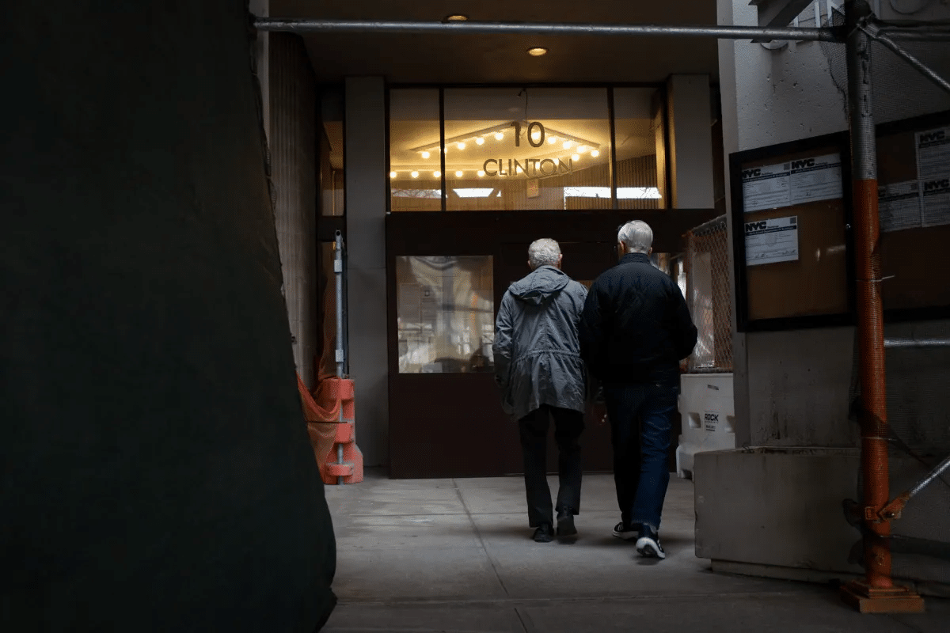
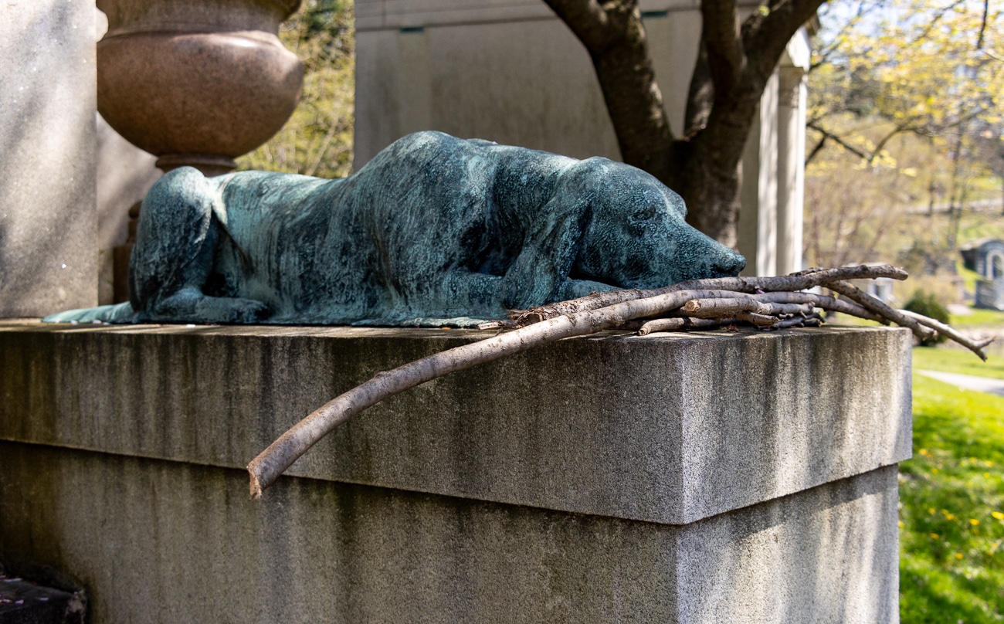

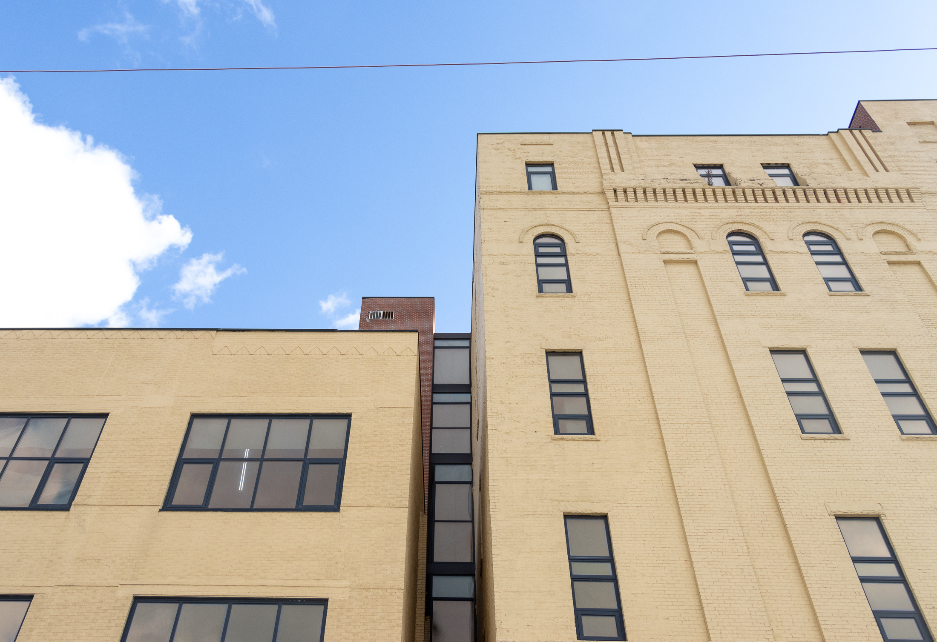
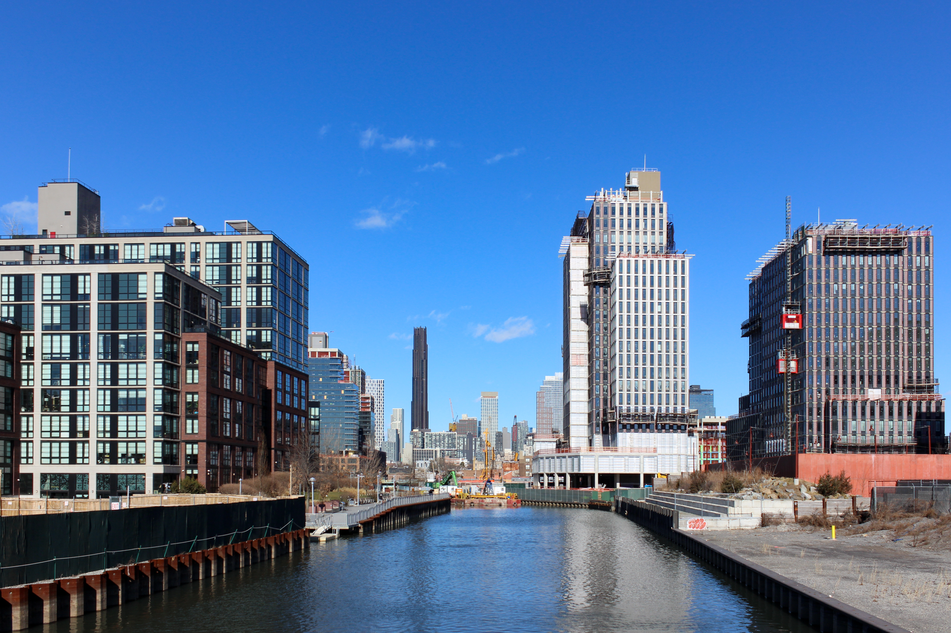
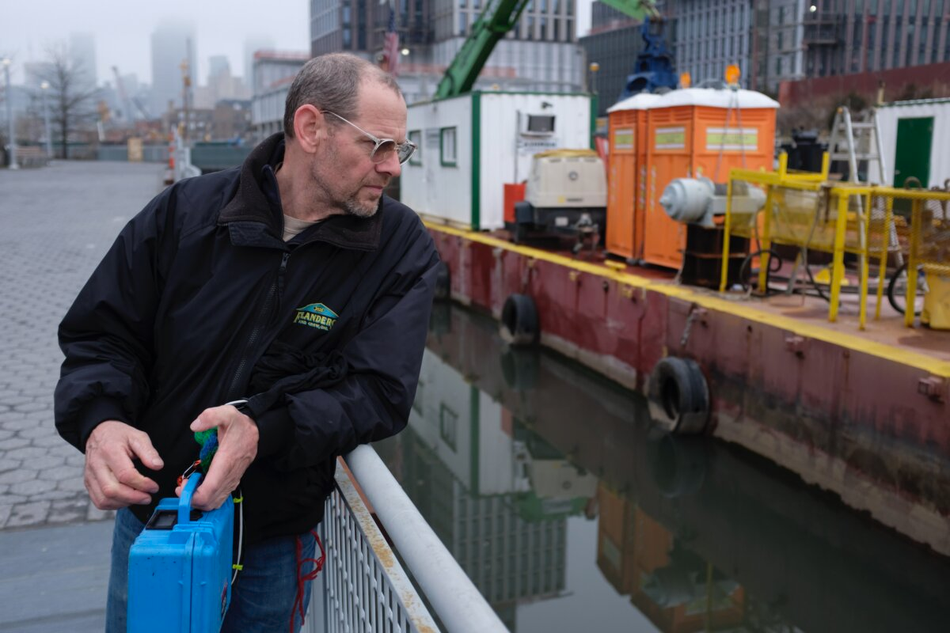
latest listing was 3400 for a 1200 sq ft apt. (and requiring a household income of between 100-200k annual approx) Other recent one in mid-2000 dollar range.
Wonder why you say ‘technically’ in one neighborhood when in my view there is rarely a ‘technical’ demarcation for a neighborhood and a fairly fluid interpretation of names and boundaries for areas.
This building is definitely great example of conversion.