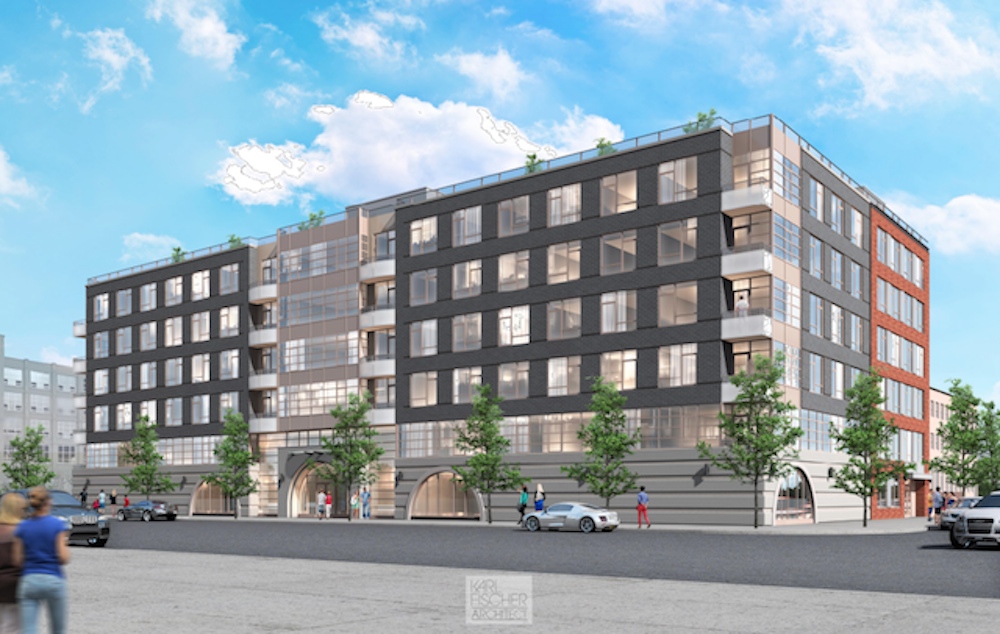Karl Fischer Designs Another Big, Boxy Building for North Brooklyn
Karl Fischer has released a rendering for a six-story, 72-unit building at 26 West Street, close to the waterfront in Greenpoint. The boxy structure, designed for developer Rabsky Group, is a cut above his typical work, a common sight in north Brooklyn and elsewhere in the borough. The gray and red brick and arched openings…

Karl Fischer has released a rendering for a six-story, 72-unit building at 26 West Street, close to the waterfront in Greenpoint. The boxy structure, designed for developer Rabsky Group, is a cut above his typical work, a common sight in north Brooklyn and elsewhere in the borough.
The gray and red brick and arched openings at ground level echo nearby warehouses, old factories and homes. Most intriguing are the arched openings and incised lines on the first floor. There is no mention of retail planned for this building, but it will be equipped with flood barriers, 36 parking spaces for cars, and bike storage. We commend the architect for not designing blank walls at street level, and would like to see more designers adopt a similar approach.
The big expanses of glass, broken up by mullions and color-blocked geometric patterns, also echo nearby factories and give the building a pleasant aspect.
The rendering for the 48,898 square-foot building were first published by New York YIMBY. It will also house a recreation room and a 1,100-square-foot roof deck. Rabsky Group bought the property for $12,700,000 in July of 2014.
This lot is much closer to central Greenpoint than many of the neighborhood’s other large waterfront developments. It’s just a block from Franklin Avenue and about halfway between the Nassau Avenue and Greenpoint Avenue G stops — an area where there is likely to be plenty of demand.
What do you think of the design?
Revealed: 26 West Street, Greenpoint [NYY] GMAP
Six-Story Karl Fischer Building Planned for Greenpoint Waterfront [Brownstoner]
Rendering by Karl Fischer via NYY










“a pleasant aspect.” Doesn’t anyone give a crap anymore?