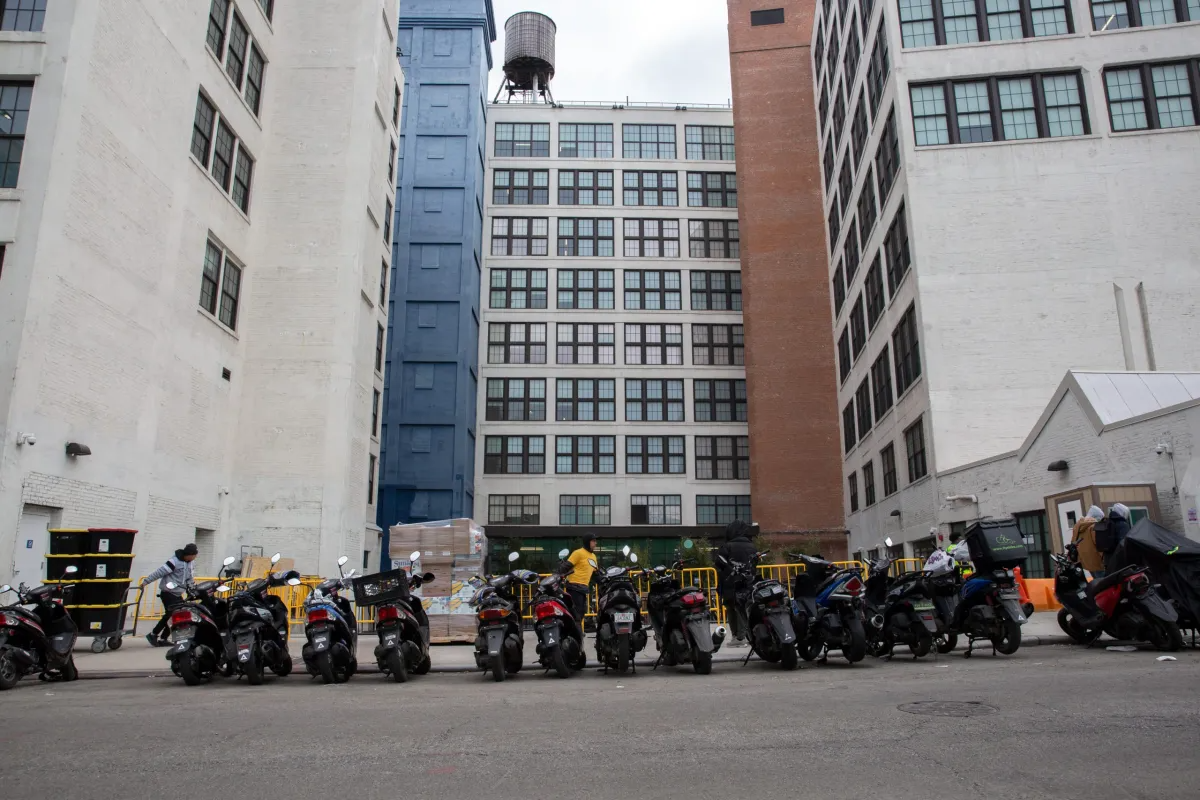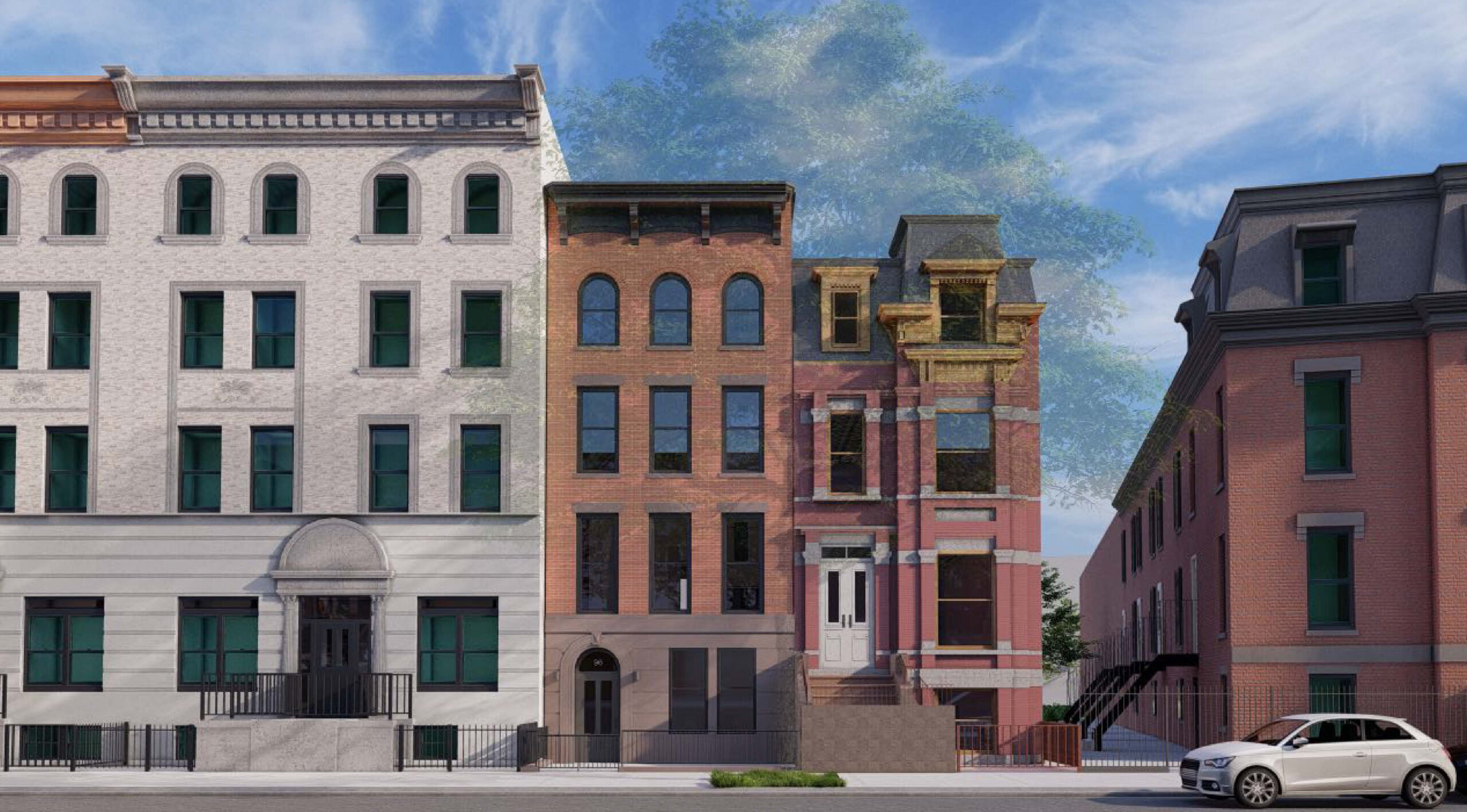Building of the Day: 395 Washington Avenue, the Piano Maker's Mansion
Brooklyn, one building at a time. Name: Free-standing mansion Address: 395 Washington Avenue Cross Streets: Corner Greene Avenue Neighborhood: Clinton Hill Year Built: 1872 Architectural Style: Second Empire Architect: Thomas Norris Landmarked: Yes, part of Clinton Hill Historic District (1981) The story: This handsome Second Empire brick mansion has a commanding spot here on the…

Brooklyn, one building at a time.
Name: Free-standing mansion
Address: 395 Washington Avenue
Cross Streets: Corner Greene Avenue
Neighborhood: Clinton Hill
Year Built: 1872
Architectural Style: Second Empire
Architect: Thomas Norris
Landmarked: Yes, part of Clinton Hill Historic District (1981)
The story: This handsome Second Empire brick mansion has a commanding spot here on the corner of Washington and Greene Avenues. It’s also one of a small number of surviving free-standing homes on this important street in Clinton Hill.
The three story house was built in the early 1870s. A newspaper ad in 1872 mentions this address. It was probably built for the family of Freeborn G. Smith, one of the great characters of 19th century Brooklyn.
Freeborn Smith was a wealthy piano manufacturer. He was born in Baltimore, where he started his career, apprenticed to a piano maker. He quickly learned piano construction, and rose to become a master. Baltimore wasn’t able to help him rise any further, so he came to New York City.
He began working with the Bradbury Piano Company, started by William B. Bradford, a hymn composer. He soon became the factory superintendent, and later acquired the brand. His Freeborn G. Smith Piano Company was soon manufacturing Bradbury pianos, as well as their own line, and cases for other smaller piano works.
By the time of his death, in 1911, his company had two plants in Brooklyn, and another in Leominster, Mass. He also had showrooms in Brooklyn, Manhattan, Philadelphia, St. Louis, Chicago, and several other cities.

Mr. Smith was quite active in the community and in his church, the Talmage Tabernacle. His name, and those of his wife and children, appeared often in the papers. He was also a generous donor to local hospitals, his employees, and seemingly to everyone around him.
In 1891, he was asked to run for mayor of Brooklyn as a candidate of the Prohibition Party. He regretfully declined.

Smith was often host to dignitaries and out-of-town politicians. The Governor of Georgia was a friend and frequent guest at the Smith home. Ten years after the end of the Civil War, Gov. A.H. Colquitt came to Brooklyn to speak to several churches and civic organizations. He stayed with the Smith’s whenever in town.
Colquitt was trying to encourage Northern investment in Georgia. When asked about “the negro migration” to the north, he said that the more intelligent black people were very happy in Georgia, and were staying there. He mentioned that they received equal rights under the law, and everything was just peachy. (In case you are not familiar with Reconstruction history, this was far from the truth.)
At any rate, Smith and his family lived here until about 1885.This map shows the house in 1887. By that time, the children were married, and the Smith family didn’t need as much room. They moved to a house on Washington Park, and were still at that address when Freeborn Smith died.

The next owner of any length was the Lane family. They lived here from at least 1906 to 1926. Dr. William Blythe Lane had been a surgeon in the Union Army. After the war, he left medicine, and went into the insurance business, where he made his fortune.
In 1872, he began working for the Manhattan Life Insurance Company of New York. He rose through the ranks there, eventually becoming manager of the agents in 1887, second vice president in 1901, and finally, in 1905, vice-president.
During the family’s stay here, his daughters got married, and the family enjoyed the good life, receiving guests, hosting luncheons and small parties, and taking part in Brooklyn’s social scene.
Dr. Lane died in 1911, and his wife in 1920. After that time, the children sold the house and moved on. A baking executive was the next owner, in 1930.

By the time the 1960s rolled around, the house had long been a multiple unit building. The façade had been painted, and several of the windows had been filled in. In spite of that, much of the façade of the house was still very intact. A lot of repairs were done on the outside of the house since the 1990s.
Inside is a different story. The house has 14 units over four floors, which means there are perhaps three or four apartments per floor. The tenants have a grand entrance to their home. Perhaps some interior detail has survived, as well.
Above photo:Nicholas Strini for PropertyShark










Thank you for the great history Montrose. I have always admired this house and am glad to see it in such original condition today. It’s always interesting to think of a single family living in a space that now houses 14, our standards have changed.
Great to know the story of this house.