Building of the Day: 1055 Fulton Street, Home of Theobald's Silver Grill
Brooklyn, one building at a time. Name: Commercial building Address: 1055 Fulton Street Cross Streets: Corner Irving Place Neighborhood: Clinton Hill Year Built: 1904 Architectural Style: Renaissance Revival Architect: Unknown Landmarked: No The story: Today’s Fulton Street runs along a much older road called at different times the Ferry Road, the Brooklyn Ferry Road, or…

Brooklyn, one building at a time.
Name: Commercial building
Address: 1055 Fulton Street
Cross Streets: Corner Irving Place
Neighborhood: Clinton Hill
Year Built: 1904
Architectural Style: Renaissance Revival
Architect: Unknown
Landmarked: No
The story: Today’s Fulton Street runs along a much older road called at different times the Ferry Road, the Brooklyn Ferry Road, or the Jamaica Plank Road. It ran along an ancient Native American trail that stretched from what is now Fulton Ferry across the length of Brooklyn, into Queens, and eventually out to Montauk.
The trail was taken up by the Dutch and later settlers to Long Island, and was invaluable to the development of Brooklyn and Queens. Goods travelled from the farms of Long Island to the markets and piers of Brooklyn, and then on to Manhattan. The Brooklyn part of the trail eventually became Fulton Street, while the Queens road became Jamaica Avenue.
Since Fulton Street ran its own way first, the street grid developed for much of Brooklyn in the 1830s had to adapt, resulting in many different triangular lots marking where streets intersected with Fulton Street. Fort Greene, Clinton Hill and Bedford Stuyvesant all have these triangular pointed intersections. Some are more prominent, but all offer interesting opportunities for architecture.
According to maps, there were at least three wood-framed buildings in this corner of Fulton and Irving Place, by 1880. One stood side by side with the rest of the row houses on the Fulton Street side of the intersection. Next door, it looks like there was a tiny sliver building bridging the gap between the row house and the rhombus shaped building on the corner.

The oddly shaped corner building was part of a sale in 1889 that included the corner building across Irving Place, on Fulton, as well as all of the wood-frames in this group. The sale was conducted by Jere Johnson, Jr., Brooklyn’s premier property auction company.
The day after the auction, the Eagle noted that the three wood-framed buildings were all two stories, with stores below and an apartment above. The three went for auction for $15,000. The group, plus the masonry building across the street were all part of the extremely large estate of the late Surrogate Judge Abraham Lott.

The property shows up on two 1904 maps of the neighborhood. One shows the wood-frames still in place, the other shows today’s brick building. From that, we can surmise that the building was built in 1903-04. It took a while to put those maps together, and the two companies had obviously surveyed the site at different times of the year.

It’s a great looking Renaissance Revival building, with a pressed metal cornice and bracketed eaves. Other corner buildings like this with entrances at the point generally had two flanking columns holding up the second story, with a wider opening on both sides. The columns are there, but the entrance has been cemented in.
There were obviously more windows on the ground floor, too. The second floor is intact. This handsome building was probably a store or restaurant, with living quarters above. It does not appear in the papers until 1935.

The 1930s saw a huge influx of African Americans into Central Brooklyn, in part due to the opening of the Fulton Street subway, the IND “A train” from Harlem. Middle class black folks seeking more room, and the opportunity to own, rather than rent, were flocking into Bedford Stuyvesant, which at the time included much of Clinton Hill and Crown Heights, in addition to the boundaries we know today.
Like any community, Brooklyn’s middle class black community enjoyed their own social activities and clubs. This location opened on June 29, 1935 as Theobald’s Silver Grill, a swanky all-day, all-night restaurant and supper club.
It was owned by Walter Theobald, and was touted in the New York Age, one of NYC’s black-owned daily papers, as the first such establishment in Brooklyn to be owned and operated by Negroes. The restaurant was in the “heart of the colored community,” within walking distance of popular ballrooms and dance halls.

The restaurant was managed by Eric von Wilkerson, the social editor of The New York Age. Special arrangements had been made so he could write for the paper, as well as manage the club. The grand opening was attended by over 250 people, many waiting for hours to be seated. The guests included many well-known names in Brooklyn’s black community.
The Silver Grill also became a location for black civic leaders to be seen at lunch, as well as members of black sororities and fraternities. Wilkerson could promote the grill in all of his gossipy columns, where he dropped names and dished, much like Page 6 of the Post today.
And dish he did, as the grill was mentioned often in 1935 and 1936. Too bad there were no pictures, but the interior was described as shiny and modern, with large silver floor lamps illuminated the space. They employed “14 colored men and women” there in two shifts, staying open all day and night. That was an important statistic during the Depression.
Unfortunately, the Silver Grill disappears after 1936. Since it was only mentioned in the New York Age, the trail goes cold. By the 1980s, this was a discount furniture store, as seen in the ‘80s tax photo. This location has been the Mercantile Antique Store for almost as long as I remember. They have always had very irregular hours.

As this corner of the Clinton Hill/Bed Stuy border continues to gentrify and be developed, I fear everything in this area will soon be gone. I can’t stop that, but hope to find out as much as I can about it, so that we will at least know something about what is being replaced. I’ll feature another building from this block tomorrow.
Above photograph:Nicholas Strini for PropertyShark


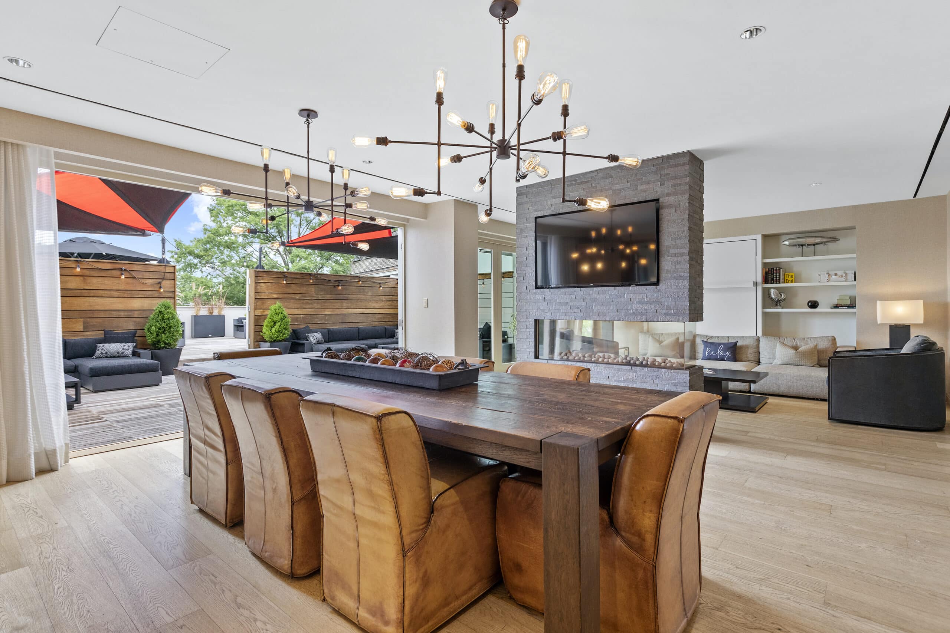
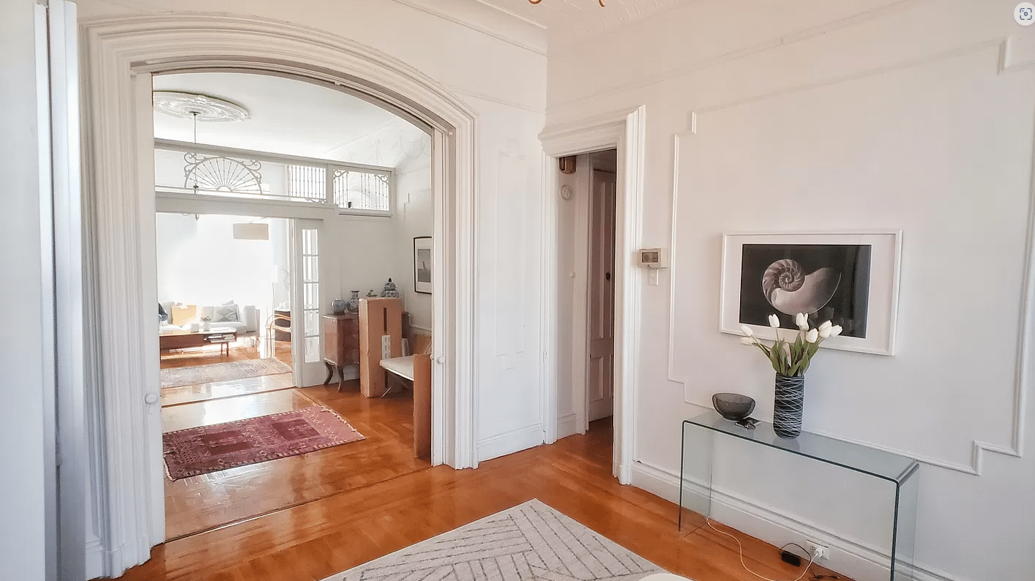
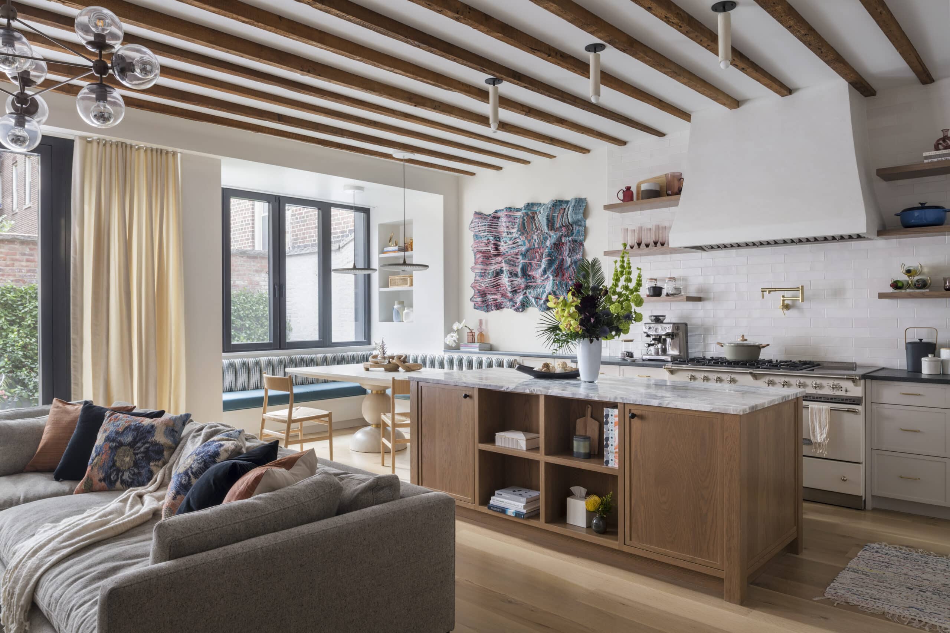
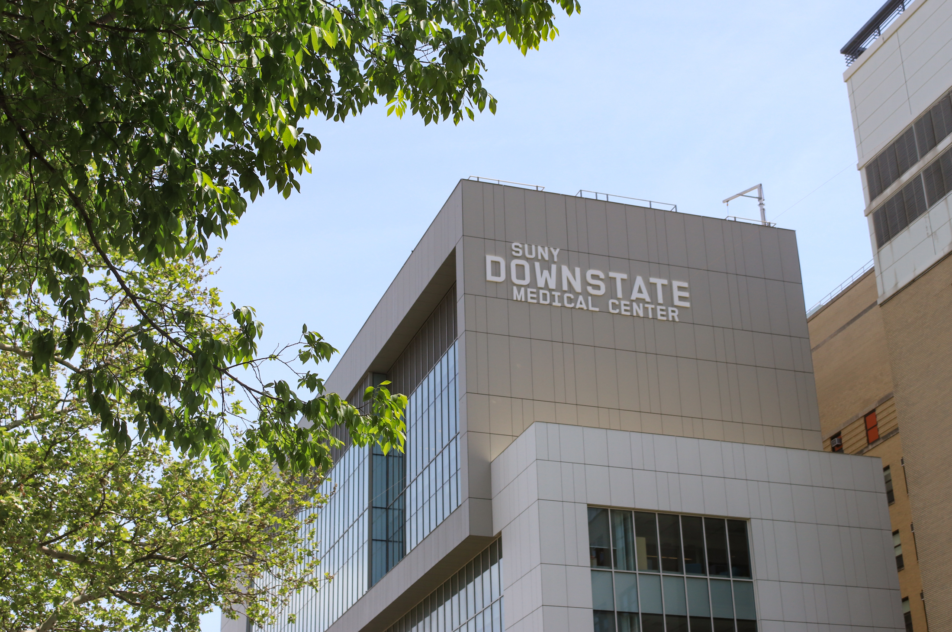


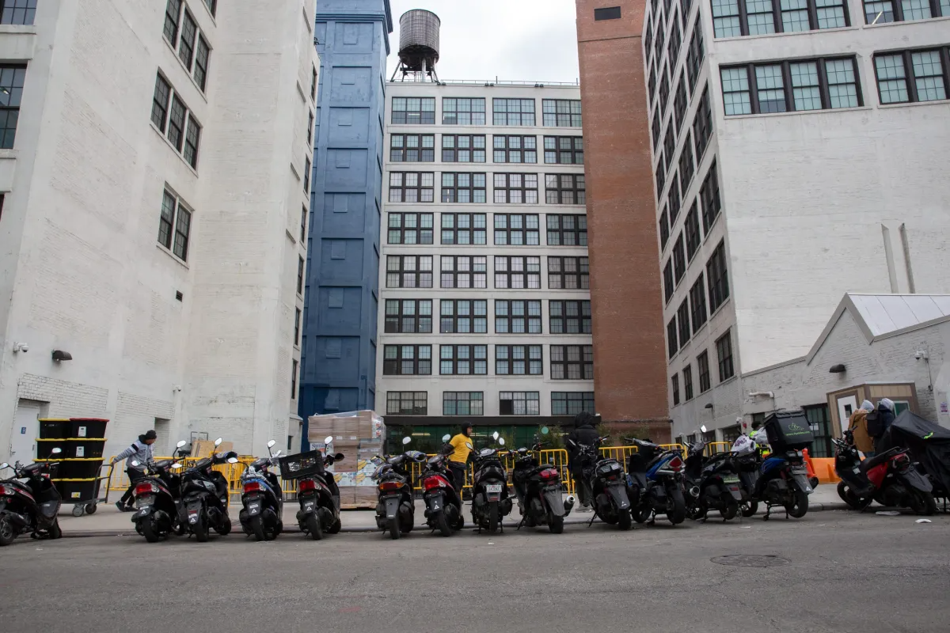
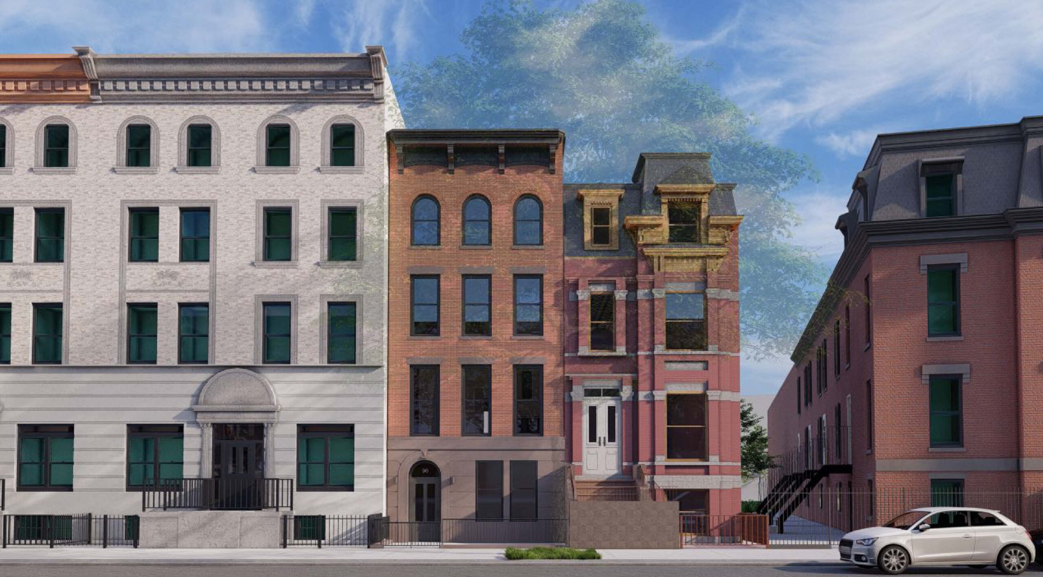
What can we do to conserve these landmark worthy properties in Brooklyn. I’m really bummed about the Fox Savoy loss!
Great article Montrose. I’ve always wondered about this corner building.The area between Grand and Bedford is changing very rapidly, and I also fear that many of these buildings will be gone soon. I’m curious about your comment that Bedford Stuyvesant used to contain much of Clinton Hill. When was this and when did that change? I’ve always seen the border between Clinton Hill and Bedord Stuyvesant listed as Classon Avenue on this site.