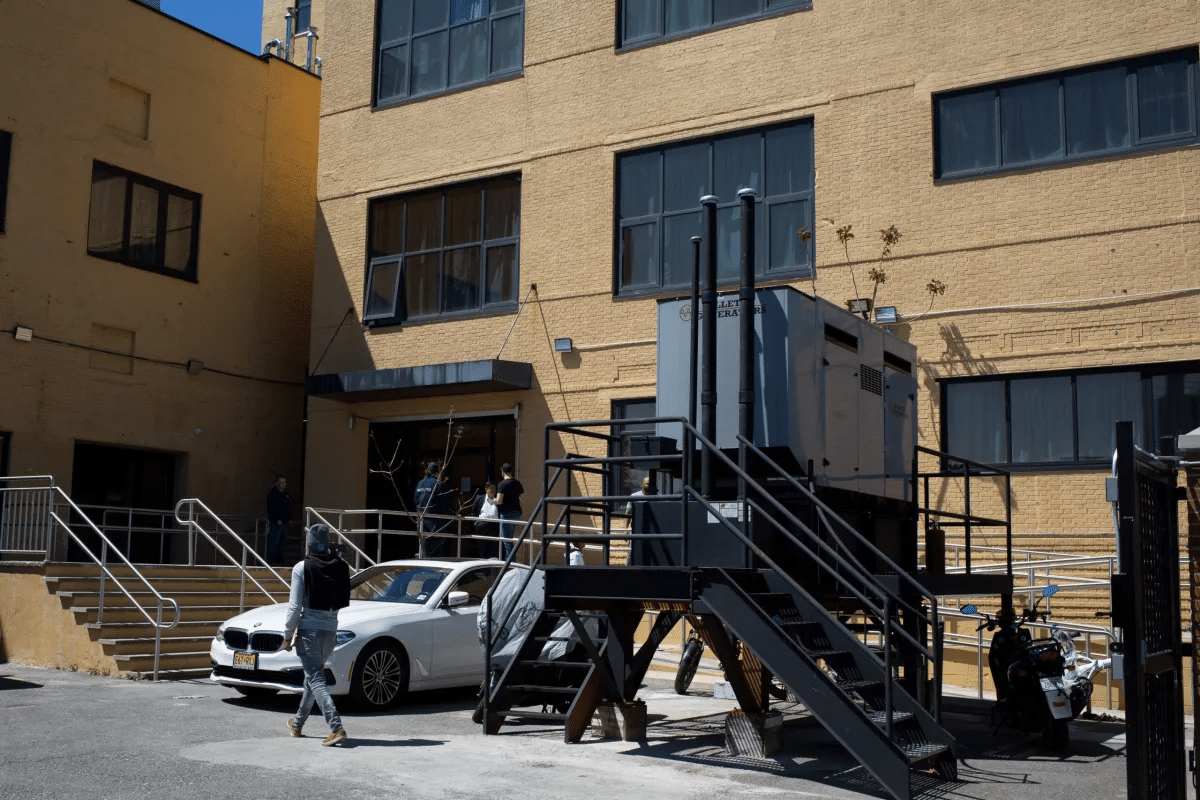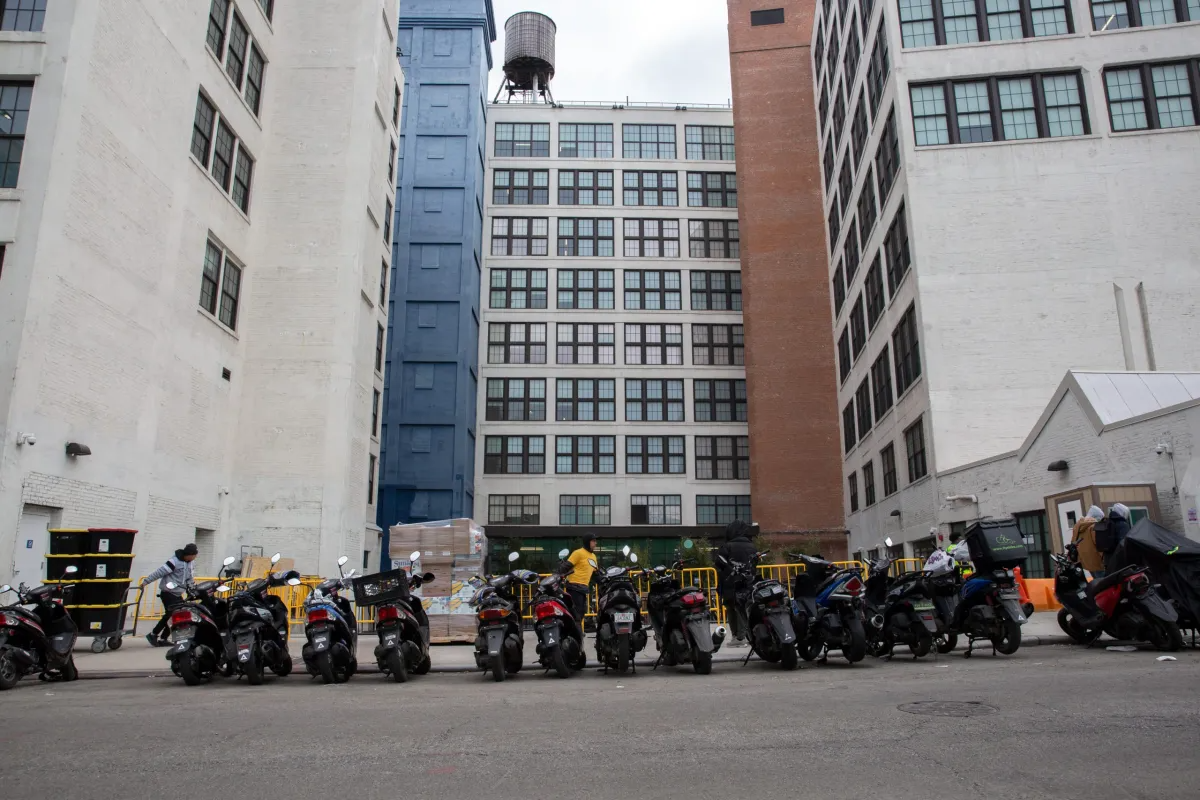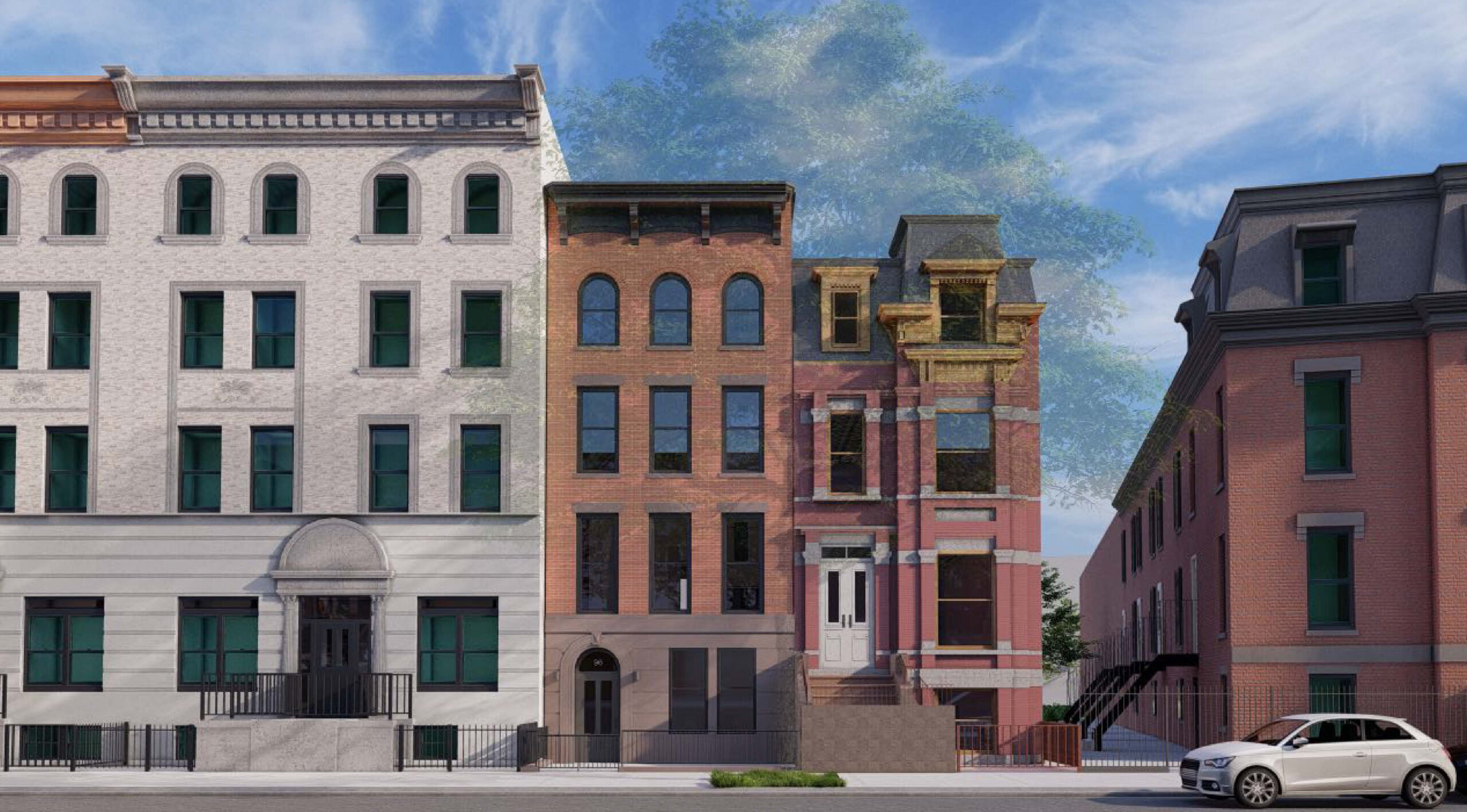Building of the Day: 64-66 St. James Place
Brooklyn, one building at a time. Name: Flats buildings Address: 64-66 St. James Place Cross Streets: Lafayette and Greene Avenues Neighborhood: Clinton Hill Year Built: 1907 Architectural Style: Renaissance Revival, with Colonial Revival details Architect: George Roosen Other Buildings by Architect: Row houses and flats buildings in Crown Heights North, Sunset Park, Park Slope and…

Brooklyn, one building at a time.
Name: Flats buildings
Address: 64-66 St. James Place
Cross Streets: Lafayette and Greene Avenues
Neighborhood: Clinton Hill
Year Built: 1907
Architectural Style: Renaissance Revival, with Colonial Revival details
Architect: George Roosen
Other Buildings by Architect: Row houses and flats buildings in Crown Heights North, Sunset Park, Park Slope and Prospect Heights. Specifically 1280-1288, 1285-1289 Dean Street, in Crown Heights North
Landmarked: Yes, part of Clinton Hill Historic District (1981)
The story: Four story flats buildings and three and four story row houses went hand in hand on the brownstone blocks of our later row house neighborhoods, like Crown Heights North, Park Slope, Prospect Heights and Sunset Park. Developers could see that small multiple unit buildings could be placed on row house blocks and look quite nice together. Not surprising, really, as the same architects were quite adept at designing both kinds of buildings.
In Clinton Hill, the demand for smaller apartment buildings came as the Hill was still at its peak as one of Brooklyn’s most exclusive neighborhoods. Very often, if an apartment building was going to be built, it came at the expense of one of the many older single family mansions still standing on the major streets. This corner of St. James and Lafayette was a very nice location, so quality buildings had to go here and keep up appearances.
Both of the northern sides of the intersection were taken up by churches: Emmanuel Baptist and St. James Episcopal Churches. The corner opposite St. James was taken up by the buildings of the Adelphi Academy, and the fourth corner, just down the street from these flats, was a row of brownstones. When one turned the corner onto St. James, it was quite visually pleasing to see these two flats buildings.
They are in an architectural style that was transitioning between the Renaissance Revival, and the beginnings of the Colonial Revival. These are both handsome twin buildings with Flemish bond brick facades with pressed tin covered three sided oriels, supported by a manufactured stone bracket base. They both once had handsome pressed tin cornices as well. The loss of those cornices still mars the buildings. The entrances are where the Colonial Revival comes in, with the columns flanking the entrances, supporting Georgian pediments.
The architect of these buildings was George Roosen. He didn’t leave much of a record behind him, but we do see his named in conjunction with many buildings of this sort – four story walk-up flats buildings. He was especially prolific on the block of Dean Street, between New York and Kingston Avenues in Crown Heights North, where he designed four very nice looking flats buildings.
He also worked in partnership with architect Albert E. White (White & Roosen). Both of them designed houses and flats buildings independently in Crown Heights North and Park Slope, and came together to design more of them, as well as buildings in Prospect Heights and Sunset Park. All of their buildings were built between 1896 and 1910.
I used to work on St. James Place, between DeKalb and Lafayette during the 1980s, and remember these flats well. One of them, number 66, the St. James, was empty at the time, and boarded up. The Kentshire wasn’t in very good shape either, although it was not abandoned. I’m very glad to see both are once again providing homes to people. It’s too bad about those cornices, though. But the original 9 paned windows still in some upper windows are great. (My photographs were taken in 2012, and are not entirely accurate for today, I’m sure.)
(Photograph: S.Spellen)













What's Your Take? Leave a Comment