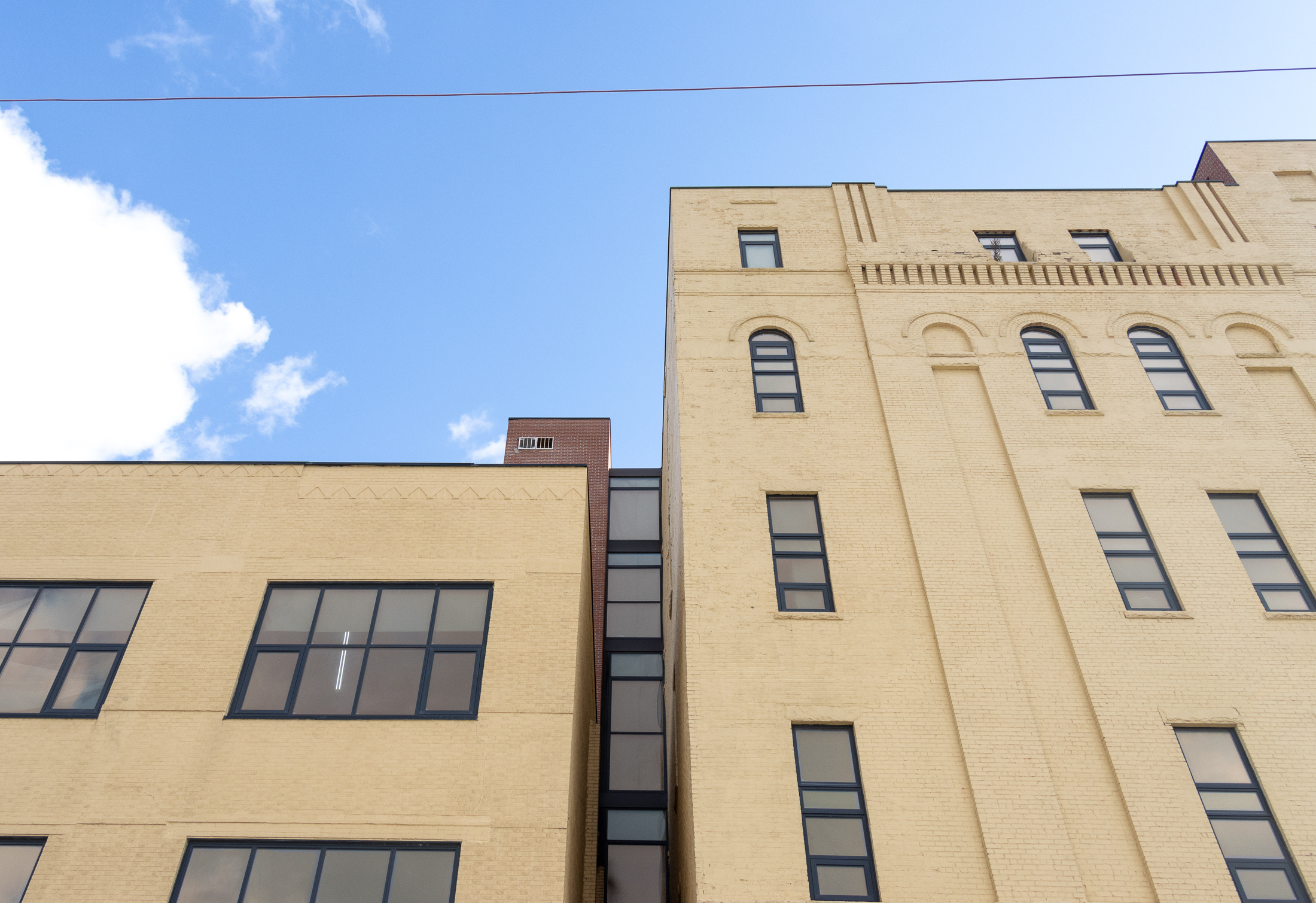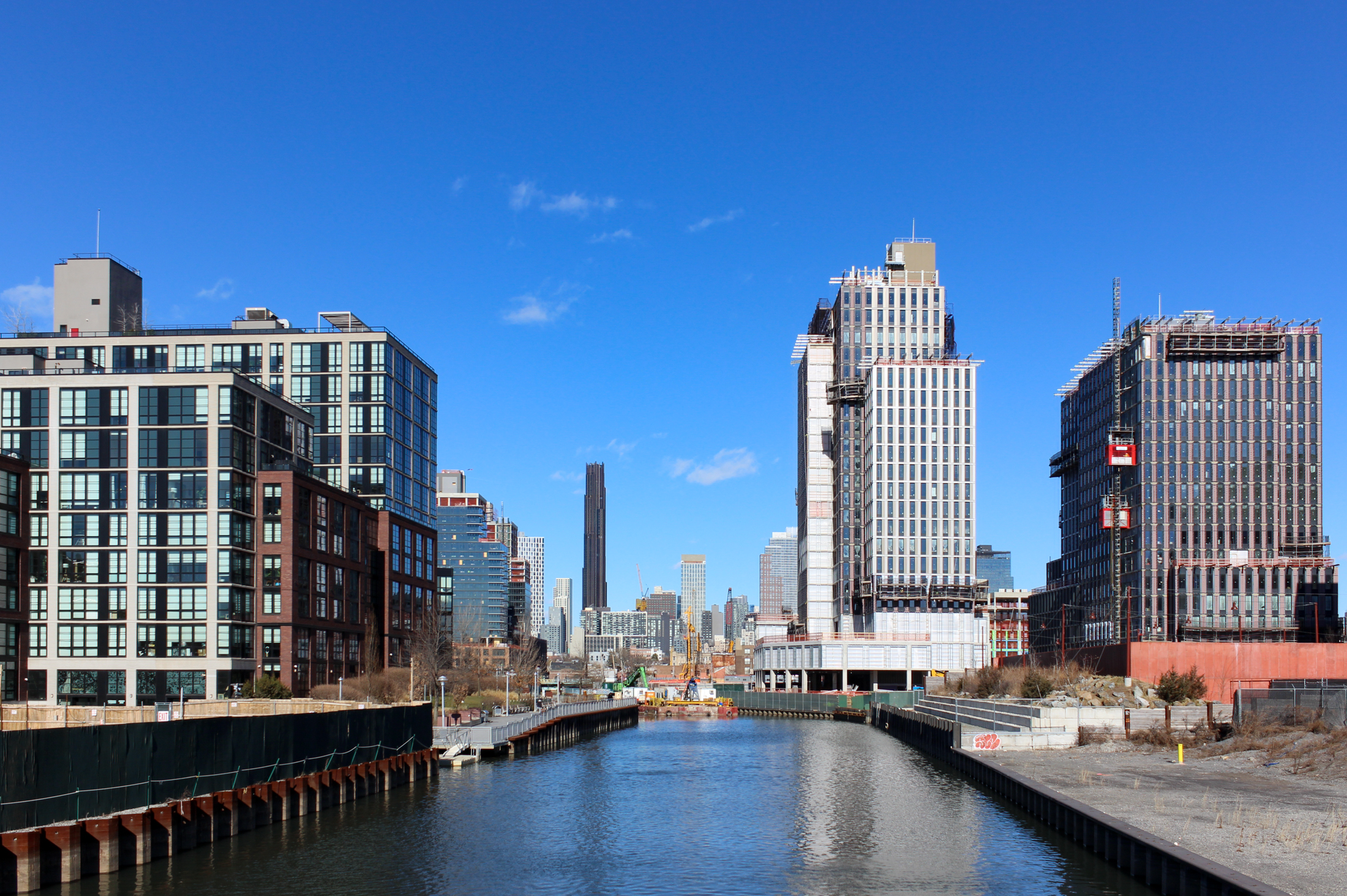Building of the Day: 255 Butler Street
Brooklyn, one building at a time. Name: Originally publishing plant for R. G. Dun & Company Address: 255 Butler Street Cross Streets: Corner Nevins Avenue Street Neighborhood: Gowanus Year Built: 1913-14 Architectural Style: Vaguely Renaissance/Gothic Revival early 20th century factory Architect: Renwick, Aspinwall & Tucker Other Buildings by Architect: American Express Building, 65 B’way, Manhattan,…

Brooklyn, one building at a time.
Name: Originally publishing plant for R. G. Dun & Company
Address: 255 Butler Street
Cross Streets: Corner Nevins Avenue Street
Neighborhood: Gowanus
Year Built: 1913-14
Architectural Style: Vaguely Renaissance/Gothic Revival early 20th century factory
Architect: Renwick, Aspinwall & Tucker
Other Buildings by Architect: American Express Building, 65 B’way, Manhattan, Grace Church Neighborhood House, Provident Loan Society Buildings, both Manhattan. Also Sanitarium additions to Seaview Hospital, Staten Island, and Dollar Savings Bank, Bronx
Landmarked: No, but part of proposed Gowanus Canal Historic District for the National Register of Historic Places
The story: The R. G. Dun Company was founded in 1841 as the Mercantile Agency by Brooklyn Heights merchant and financier Louis Tappan. He established the company as a network of correspondents who would be reputable, reliable and neutral reporters of companies and their credit worthiness. It was one of the first companies to give its subscribers business information, and helped create the modern business world. In 1849, Tappan turned the company over to his clerk, Benjamin Douglass. He capitalized on the telegraph and other modern means of transportation and information gathering, and was able to greatly expand the company across the country.
He created the profession of credit reporters; skilled in interpreting and reporting on financial measures. Four of Douglass’ many reporters went on to have impressive careers as President of the United States. They were Abraham Lincoln, Ulysses S. Grant, Grover Cleveland and William McKinley. In 1859, Douglass turned the business over to his brother-in-law, Robert Graham Dun. He changed the name to the R. G. Dun Company, and further expanded the company during the Civil War and beyond, so that by the 20th century, R. G. Dun was one of the most respected national and international credit reporting firms.
In 1914, R. G. Dun had its offices at 290 Broadway, in Manhattan. But they needed outside room for their printing operations, and so purchased a large empty lot in Gowanus that had been used by the Halstead Company as a lumber yard. They hired the venerable firm of Renwick, Aspinwall & Tucker to design a printing factory. The factory was constructed in the new “fireproof” reinforced concrete construction, and was built so that more floors could be added later, if necessary. Like most buildings of this type and construction, it had banks of large windows running along the two street facing sides, allowing the maximum amount of natural light and air.
The architectural firm was the successor to James Renwick, one of the most important architects in Brooklyn and New York in the mid-19th century. The Renwick in the firm now was William Whetton Renwick, a nephew of James. He joined his uncle’s firm in 1883, when the firm was Renwick, Aspinwall and Russell. When the senior Renwick died in 1895, James Lawrence Aspinwall became the senior partner. Several partners later, they became Renwick, Aspinwall & Tucker. We know next to nothing about Mr. Tucker.
Renwick had inherited the design stylings of the Gothic Revival that had propelled his uncle into the forefront of American architecture. Most of his work for the firm, like the Community House for Grace Church was in this vein. Aspinwall designed many of their other buildings, most notably the landmarked American Express Building in the Wall Street area. Perhaps both of them had a hand in this factory, which has very, very vague Gothic styling in the form of the top floor windows.
The factory was designed to hold R. G. Dun’s publishing arm. They printed the company’s reports and other publications here. In 1933 R. G. Dun merged with their chief rivals, the John M. Bradstreet Company, forming Dun & Bradstreet, today synonymous with financial reporting and business credit reports.
Dun & Bradstreet eventually sold the building, moving their publishing and their headquarters out of state. The factory became home to various kinds of manufacturing over the years. Then that too ended and it was bricked up and abandoned. In 2013, a development group led by Sam Boymelgreen, son of controversial developer Shaya Boymelgreen, purchased a long time lease on the building, intending to turn it into a luxury hotel.
The building is still owned by Nathan and Solmi Accad, who bought it in 2004. As of a year ago, in February of 2014, the plans for the 162 room hotel were still on, according to Curbed, although not much has happened since. The building is right next door to the old ASPCA shelter, a recent Building of the Day, and directly across the street from another, the former Gowanus Water Supply Distribution Center.
(Photo: Kate Leonova for PropertyShark)











What's Your Take? Leave a Comment