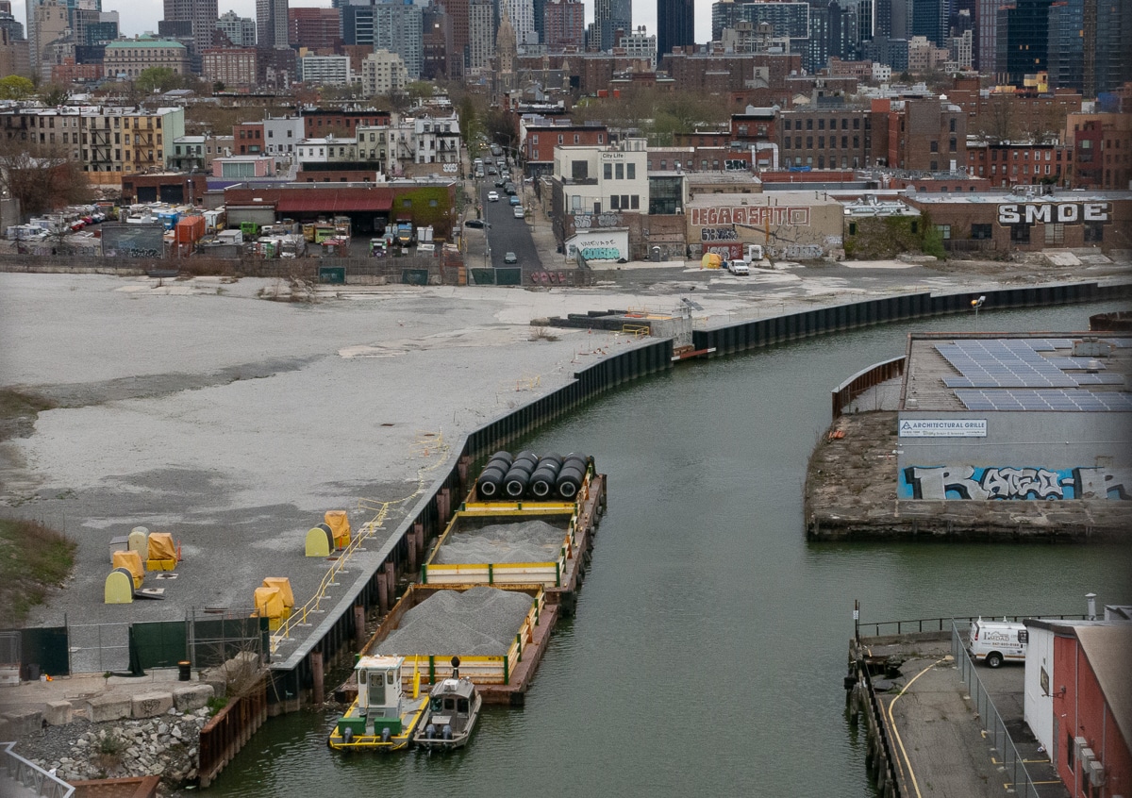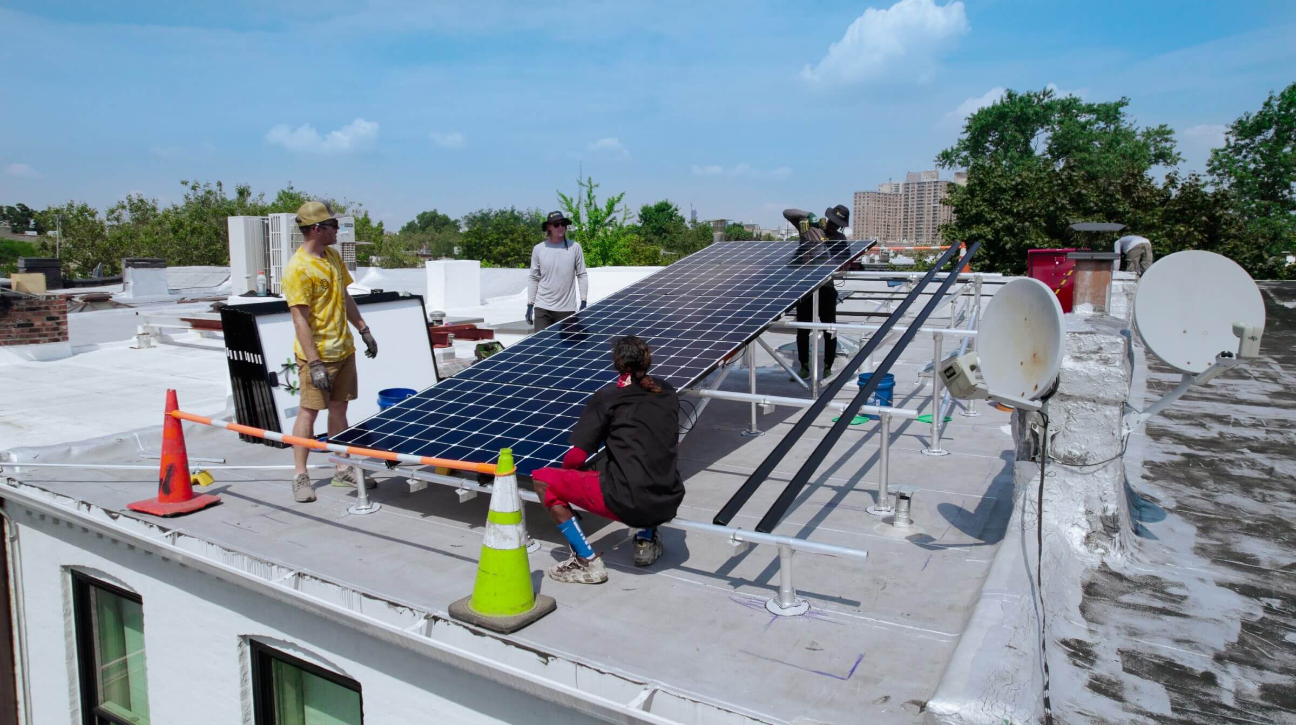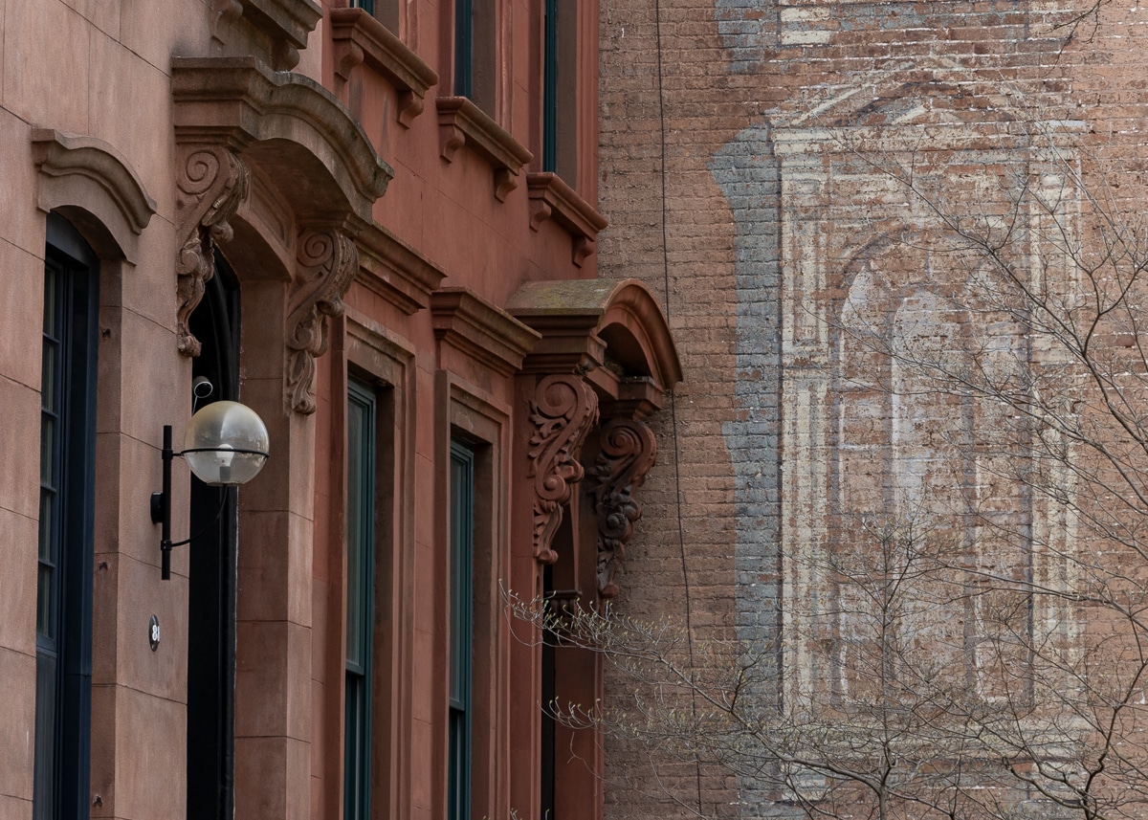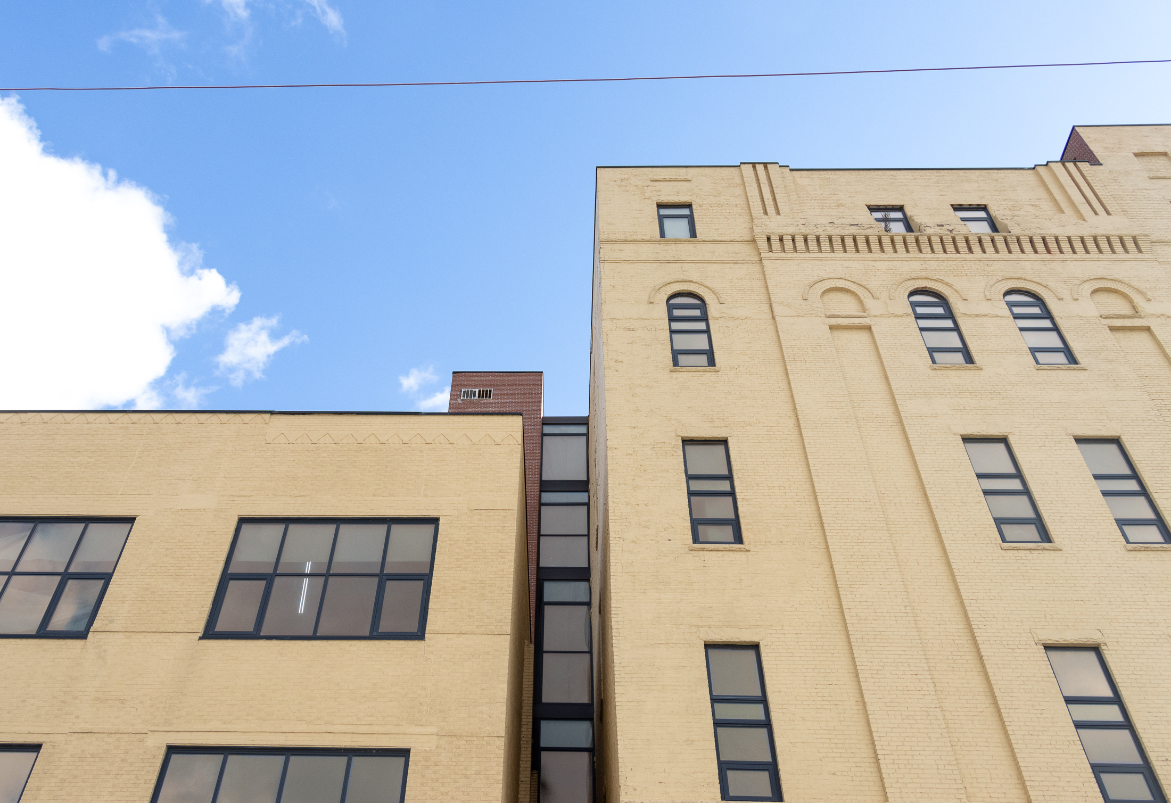Two New Renderings Surface for Apple Store on Bedford Avenue in Williamsburg
New York YIMBY found two so-far-unpublished renderings for 247 Bedford, perhaps best known as the future home of Apple’s first Brooklyn store. The renderings shows an additional story at the north end and, notably, big square windows. The building previously had distinctive arched windows. These also appear in a previously published rendering. It’s not clear…

New York YIMBY found two so-far-unpublished renderings for 247 Bedford, perhaps best known as the future home of Apple’s first Brooklyn store. The renderings shows an additional story at the north end and, notably, big square windows. The building previously had distinctive arched windows. These also appear in a previously published rendering.
It’s not clear which of the designs will actually be built — or if both sets of renderings are obsolete. BTW, Apple will occupy the southern corner of the building, closest to Metropolitan Avenue, at one time home to a bagel store. The late, lamented mom and pop shop Kings Pharmacy until recently occupied a large space on the northern end of the building.
Marin Architects is the designer. The firm has designed Duane Reade pharmacies and a Muji store, among other retail projects.
When we stopped by the construction site in late December, the unoccupied southern part of the building had been completely demolished. The part of the building that houses a Corcoran real estate office and former apartments above was still standing. A green construction fence and scaffolding covered the building.
Click through to see more renderings as well as a photo of the property we took in December.
First Look: Williamsurg Apple Store, 247 Bedford Avenue [NYY]
241 Bedford Coverage [Brownstoner]
First two renderings by Marin Architects via NYY; third rendering via The Real Deal
Update: We’re thinking the two new renderings may actually show the North 4th Street side of the building. That would explain why the smokestack is missing.












“It’s not clear which of the designs will actually be built”
Presumably the square ones. The arched ones are interesting, thus will never be built.