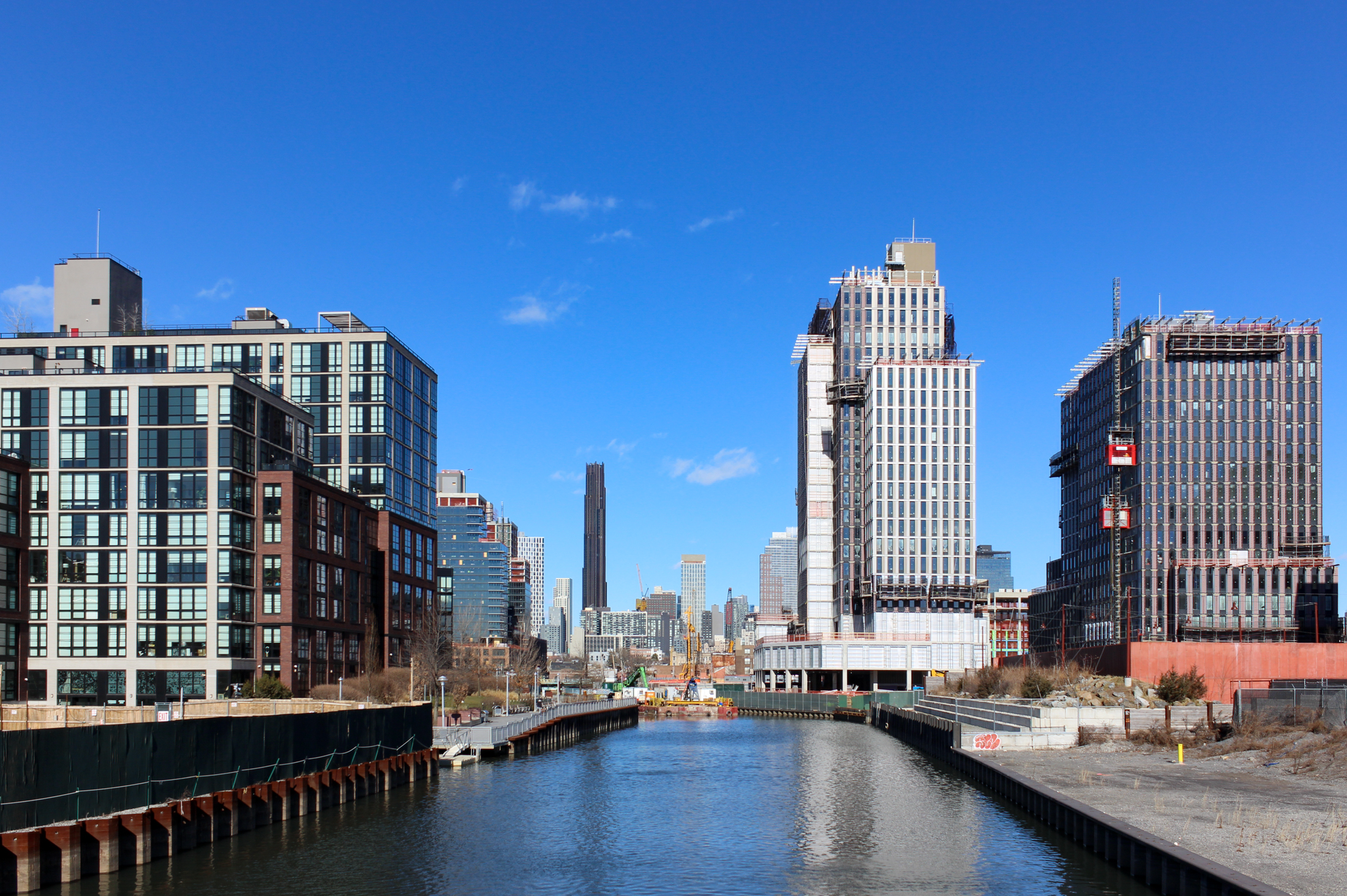Hotel at 85 Flatbush Avenue Extension Tops out as Third Architect Takes Over
The mixed-use building at 85 Flatbush Avenue Extension has topped out, reaching its full height of 12 stories, although we don’t see the bulkhead for the mechanicals on the roof (depicted in the rendering) yet. Exterior cladding and windows have gone up in places, and the side that faces Tillary, above, is looking quite finished….

The mixed-use building at 85 Flatbush Avenue Extension has topped out, reaching its full height of 12 stories, although we don’t see the bulkhead for the mechanicals on the roof (depicted in the rendering) yet. Exterior cladding and windows have gone up in places, and the side that faces Tillary, above, is looking quite finished. The inside space, on the bottom floor at least, is still totally raw, though.
When we stopped by last weekend, workers were busy with a crane at the back of the building, on Duffield Street, presumably at work on the facade. The rendering posted on the construction fence said the project was supposed to wrap winter 2014.
Although plans have been in the works for the site since 2005, construction only started in 2013, following a change of owner and architect. It seems the architect has changed yet again, in fact: Permits show that Daniel Berstein of Kutnicki Berstein Architects is currently the architect of record, replacing Gene Kaufman, who replaced Ismael Leyva. Read Property Group is the developer, as previously reported.
When it’s done, the building will house 69 apartments, 171 hotel rooms, and ground-floor retail.
Click through to see a (previously published) rendering and lots more construction-site photos.
85 Flatbush Avenue Extension Coverage [Brownstoner] GMAP













What's Your Take? Leave a Comment