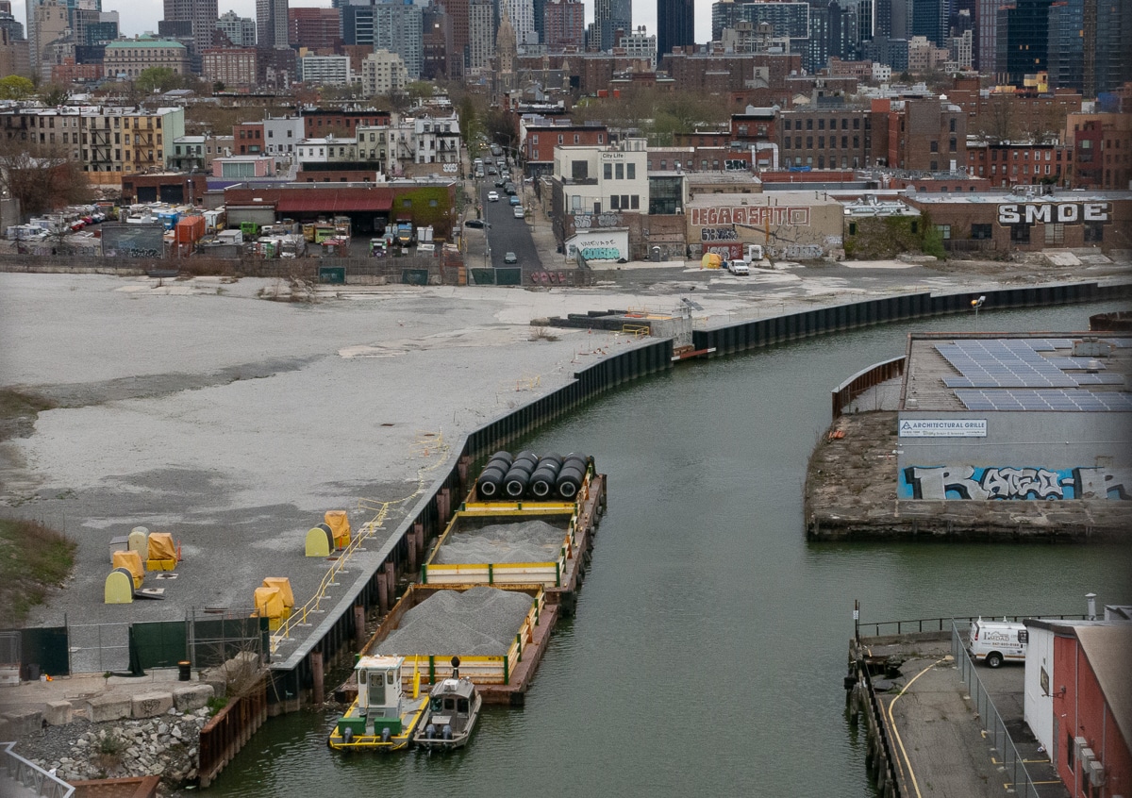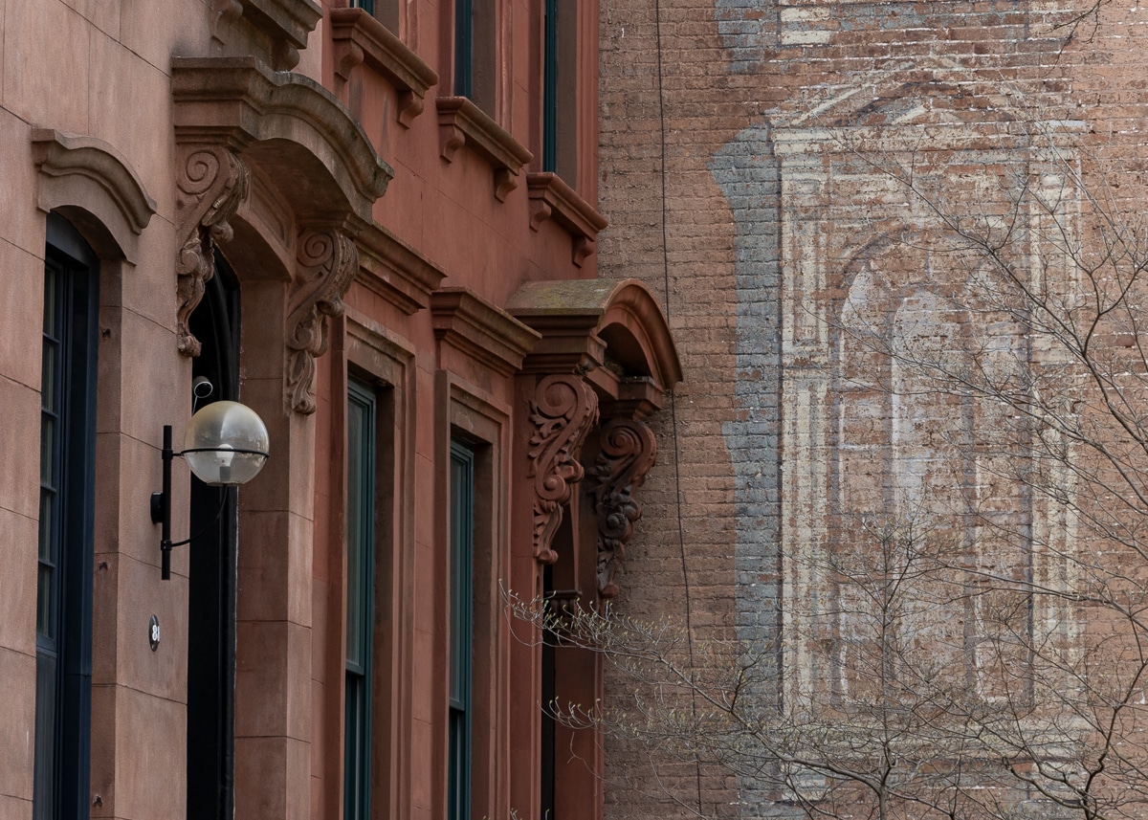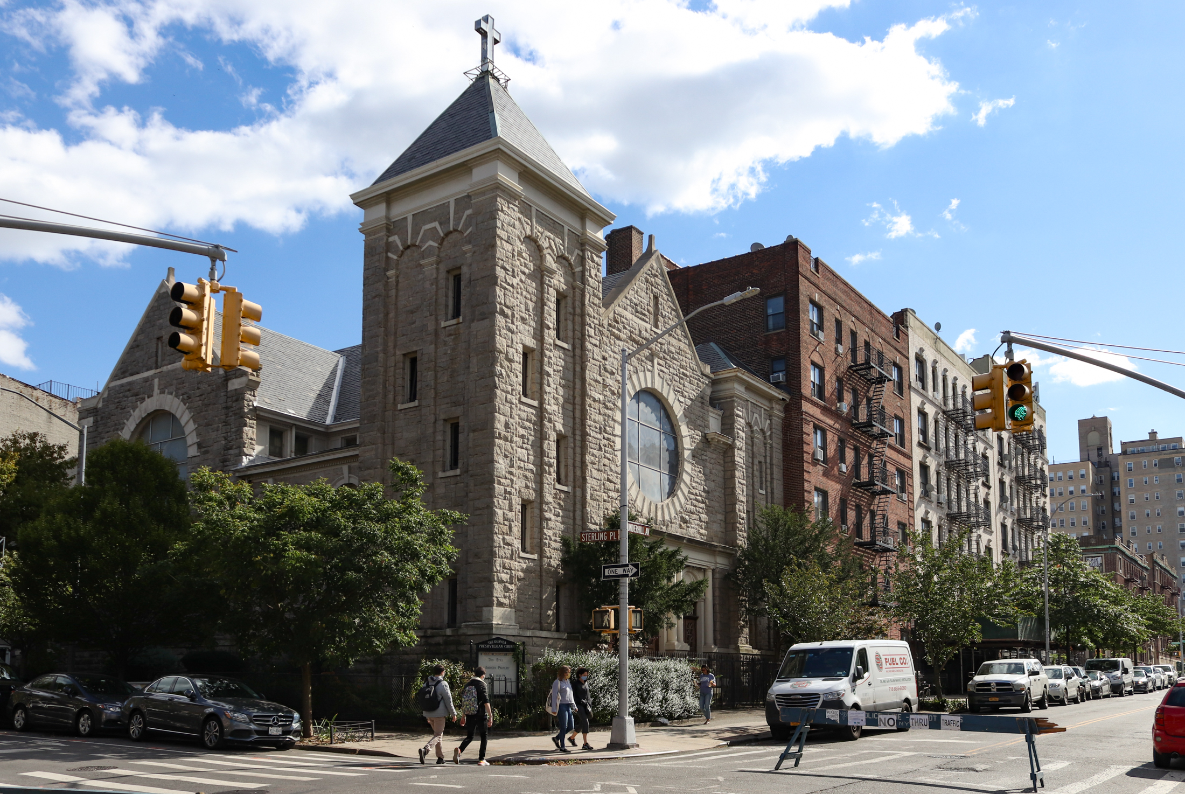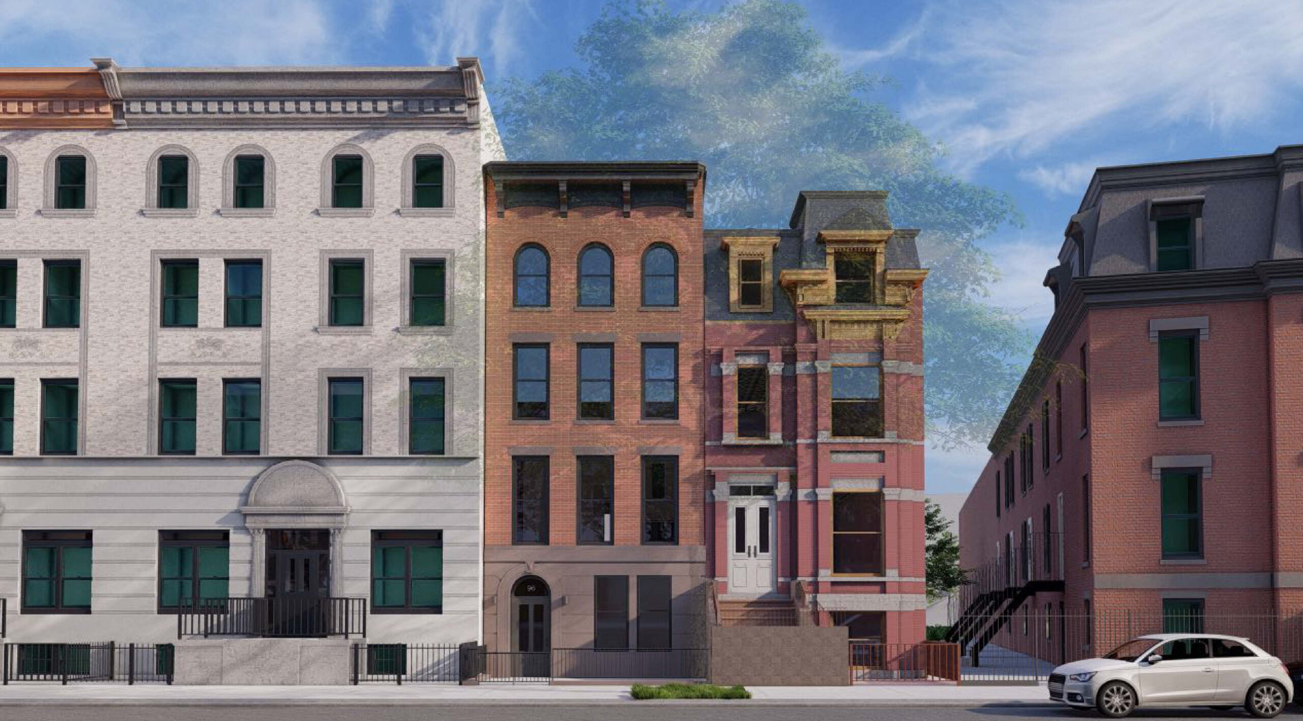Building of the Day: 350-360 Prospect Place
There are hundreds of interesting buildings in Brooklyn for which little information is available, so I’ve held off writing about them. This year, I’m going to feature some of those structures, and tell you what I can – because they too, are worthy of being a BOTD. Any information on them from you is always…

There are hundreds of interesting buildings in Brooklyn for which little information is available, so I’ve held off writing about them. This year, I’m going to feature some of those structures, and tell you what I can – because they too, are worthy of being a BOTD. Any information on them from you is always welcome.
Brooklyn, one building at a time.
Name: Row houses
Address: 350-360 Prospect Place
Cross Streets: Underhill and Washington Avenues
Neighborhood: Prospect Heights
Year Built: between 1886-1894
Architectural Style: Arts & Crafts
Architect: Unknown
Landmarked: No
The story: I might not have noticed this group of six houses, except for the brightly painted cornices. I took these photographs in 2010. I was always curious about their history, but information was scarce. According to the maps, there was no development on this block in 1886. There was only one property on the entire square block, a masonry building on the corner of Underhill, at that time. So these houses were built sometime between 1886, and when the first mention of any of the group occurs in 1894.
One might be tempted to market these as Greek Revival-era houses, because of their simplicity and lack of ornament, but that’s not the case. They are much later. They may not have much ornament, but they do have some interesting brick detailing, with pressed metal cornices and ashlar cut lintels. I’d call them Arts & Crafts, after the British Arts & Crafts movement, more than anything else. They are also quite narrow, all between 16 and 17 feet wide.
They were built as single family houses, and early ads in the Eagle request the services of maids and laundresses. They were built for the growing middle class in this part of Brooklyn, and almost immediately, some were advertising for borders and later, tenants. By the 1940s, all of them were subdivided for tenants. They are not fancy houses, but good, solid examples of middle class speculative housing of the day, and typical of the northern end of Prospect Heights.
(Photograph: S.Spellen)











I like the coverage of regular houses, too! There’s certainly something to be said of any structure that’s survived so long more or less intact. Nicest feature here is absolutely those well-preserved cornices