Walkabout: Washington Hull -- Brooklyn’s Forgotten Architect, Part 2
Read Part 1, Part 3 and Part 4 of this story. In 1903, a young architect born and raised in Brooklyn won the most important architectural competition of the new century. Against all odds, this relative newcomer beat out well-known and experienced architects like the Parfitt Brothers, William Tubby and Rudolfe L. Daus, and was…

Read Part 1, Part 3 and Part 4 of this story.
In 1903, a young architect born and raised in Brooklyn won the most important architectural competition of the new century. Against all odds, this relative newcomer beat out well-known and experienced architects like the Parfitt Brothers, William Tubby and Rudolfe L. Daus, and was awarded the commission to design the Borough of Brooklyn’s new Municipal Building. Washington Hull was the talk of the town.
You can catch up on Mr. Hull’s upbringing and early history in Part 1 of this story. He was still establishing his solo career after working as a draughtsman and head of that department for McKim, Mead & White. He left that firm along with two co-workers, and they started their own office as Lord, Hewlett & Hull.
They seemed to be golden, winning a couple of good commissions, including a Reading Room building for Grace Episcopal Church in Brooklyn Heights and a precinct house in Kensington. They also came in second in a competition to design the Philadelphia Museum of Art. And then they landed the big one: the multi-million dollar mansion for Senator William Clark on 5th Avenue in Manhattan; a building that was to be the largest, most expensive house in New York City.
But that project was turning out to be much larger, much more expensive, and much more of a huge headache due to the ever evolving and ego-driven perfection demanded by their client. The house should have taken a couple of years; instead it would turn into a 13-year project. During the course of it, the partnership between the three men ended, with great acrimony between Washington Hull and James Hewlett. They would be in competition, and court, for years to come.
The announcement for the new Brooklyn Municipal Building came from Borough President J. Edward Swanstrom. When Brooklyn was still an independent city, it had a Municipal Building, built as part of a row of civic buildings that stretched along Joralemon Street between Court and Boerum, where today’s Municipal Building and the Brooklyn Law School now stand.
Back then, the Hall of Records, the Kings County Courthouse and the old Municipal Building took up that block. The old Muni Building was a Second Empire style building that had grown much too small to hold all of the offices and city departments necessary for the new century. It was also in an old fashioned style not in keeping with the classical modernity of the Beaux Arts buildings being built in Manhattan and elsewhere. This competition would produce a building that would inspire Brooklynites for generations to come.
Borough President Swanstrom chose Professor Desire Despredelle, a French architect on the faculty of the Massachusetts Institute of Technology, to be the sole judge for the competition. Why he chose the professor is a mystery. The Professor was well known in Boston, but unknown here. The entries were all submitted with code names, so neither the judge nor city officials knew whose designs were whose. The drawings, plans and models were all on exhibition before the announcement was made.
The criteria for the building were many. It had to be beautiful and worthy of Brooklyn, that went without saying. But practically speaking, the new Municipal Building had to hold the headquarters for the borough’s Police Department, Department of Taxes, Health Department, Bureau of Charities, Street Cleaning, Water and Public Works, as well as the Municipal Court, Children’s Court and Court of Special Sessions. It would be the one of the largest municipal buildings in the country, to date.
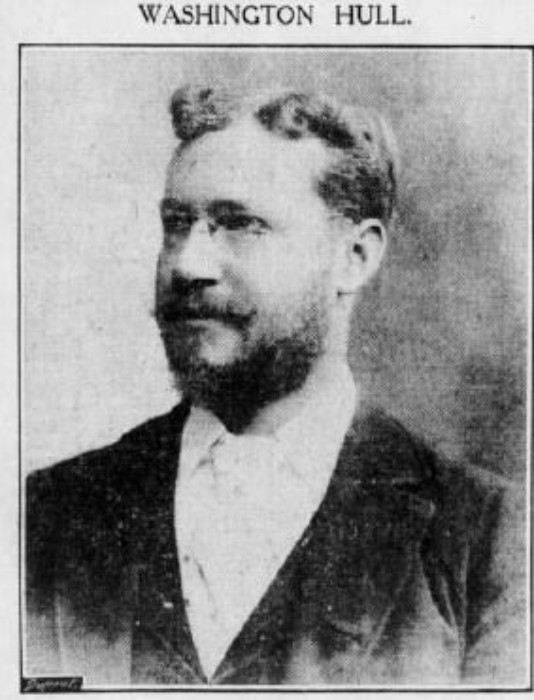
As I mentioned before, the competitors included the well-known firms of the Parfitt Brothers, William Tubby & Brothers, and Rudolfe L. Daus. Also competing were Washington Hull’s old partners, Lord & Hewlett, as well as Woodruff Leeming, Frank Quimby, D.E. Wald, F.W. Dodge, Wilinson & McGonigle, and C.H. Anthony. Washington Hull’s design was code named “American Flag.”
The building was slated to cost about $1 million to $1.5 million, and the winning architect’s fee would be 5 percent of the total cost, or about $60,000 to $75,000 in 1903 money. That was no small matter, and could set up an architect with a comfortable life. Plus, the building was a large advertisement of his talent, leading to more hefty commissions. Winning this competition was extremely important to all of the contestants. No one was more surprised when he won than Hull himself.
His design was chosen by Professor Despredelle for several reasons. It was a beautiful Beaux Arts building, for one, eight stories tall, faced in Indiana limestone. It would replace the current Muni Building, and would eliminate the small park that was next door, facing Court Street. Hull’s design was deemed the best in terms of considering the challenges of getting light and air into this large space. He designed two courtyards in the middle of the large building, bringing light and air into the central core. He also designed the courtrooms to be on the top floors, configured in an “E” shape to best capture natural light.
The Police Department was on the ground floor, in the back of the building, so that prisoners headed for the courts upstairs could be brought in the back of the building, placed in holding cells, and then transported by private elevator to the court rooms. The ground floor also had wide spacious hallways with elevators at the front of the building, for easy public access. The Tax Department and Water Departments were also on the main floor, so the public could easily pay their bills.
All in all, Professor Despredelle announced in a paper explaining his choices, Mr. Hull’s design best combined the practical and the beautiful. He understood the function of the building and the needs of those working there and the needs of the public when visiting. His designs, while not perfect, best met the needs of Brooklyn and its public agencies. It was a fine design, a well-scaled and beautiful building, and should be built as soon as possible.
Despredelle also advised that the second place design of Woodruff Leeming should also be purchased by the city. He felt that the few things that Hull had forgotten or did not do as well, were in Leeming’s plans, and the borough was well-served by incorporating those items into Hull’s plans. Needless to say, Washington Hull was the happiest man in Brooklyn on November 13, 1903. That feeling would not last long.
A week later, the city mounted an exhibition showing the winner’s design and the designs and models of the other top contenders for the Municipal Building. The Brooklyn Eagle’s reporter liked Hull’s design. He wrote that the exhibition showed why Hull had won; his design was especially good in allowing natural light and air into every room in the building. He also had a superior system of halls that joined the rooms. Some of the other designs created windowless closets with poor access that would have been some poor clerk’s workplace.
The reporter also noted that some of the other contestants had submitted buildings that looked like large impressive tombs, which was one of the faults of the new, massive Beaux Arts style in the hands of the less nuanced and talented. The building, after all, needed to be functional, not just impressive, and Hull, along with the Parfitts and Lord & Hewlett, had all taken that into consideration. One architect, C.H. Anthony, according to the reporter, had designed a good hotel, with lots of corridors and small rooms. Ouch.
Of course, there was professional jealousy, but for the most part, most of Hull’s colleagues congratulated him, and moved on. There was still plenty of work in Brooklyn, enough for everyone, and someone else would win something big next time. Hull was a long-time member of the Brooklyn Institute of Arts and Science’s Architectural Department, and had been Secretary of that body since 1895. He was also a member of the New York Institute of Architects, and was elected president.
The powerful Municipal Art Commission went over Hull’s plans, and gave him some suggestions for improvement. Hull was making those changes, all on the façade, when politics happened. Borough President Swanstrom had not been re-elected, and only served one term, which lasted one year. His successor was Martin Littleton, who took office in January of 1904. Three months later, in March, Littleton announced that he didn’t like Hull’s plan, and wanted a do-over. He wanted to scrap Hull’s win and have a new competition, where a new winner would be chosen.
He gave a press conference and announced all of the things he didn’t like about the Hull Municipal Building. The plan was inadequate, he said. Littleton was not an architect or an engineer, nor did he have any background in any building trade. But he knew inadequacy when he saw it. Hull had conveniently forgotten to include an office for the Department of Buildings, for one thing. He also accused Hull of deliberately underestimating how much the building would cost.
Former Borough President Swanstrom had drawn up a contract with Hull, and had appointed him supervising architect, which would have made him more money, but no payments had been made to date, and no money had been spent, so Littleton said he had the authority to cancel the whole thing and start over. Hull’s building was nice enough, he said, but he wanted something better. He wanted a Municipal Building that would carry Brooklyn through the century, and would be a monument to the city’s greatness. Hull’s building was ok, and a good yeoman’s try, but it wasn’t good enough for him. Martin Littleton wanted greatness.
“I am bound to the people of Brooklyn,” Littleton told the press conference, “to give them the best building for the least money. That is just what I propose to do. I have no intention of offending the competing architects, but my duty here is to secure the best results, regardless of criticism.” The battle was on.
Next time: The Battle for the Municipal Building and more. Read Part 1, Part 3 and Part 4 of this story.
Top photo: Washington Hull’s rendering of his Brooklyn Municipal Building. Photo via Architecture and Design, 1904.

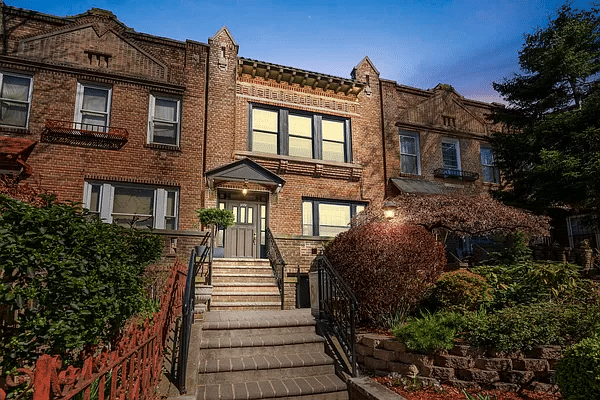
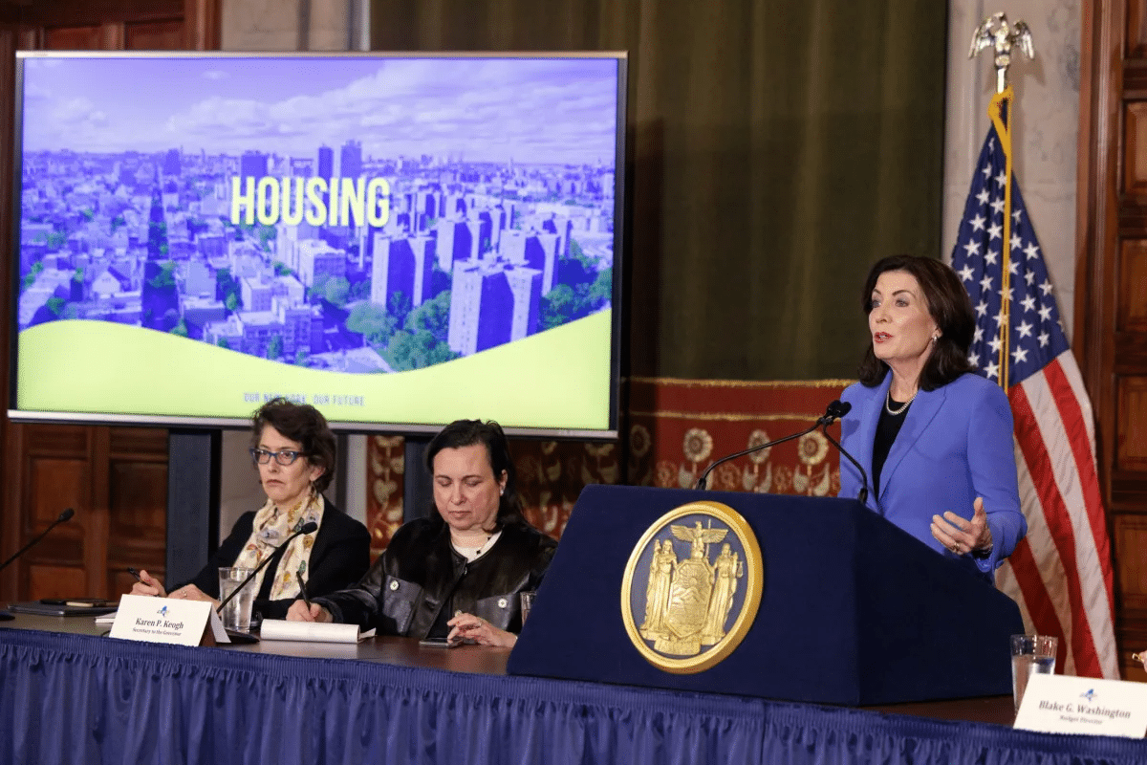
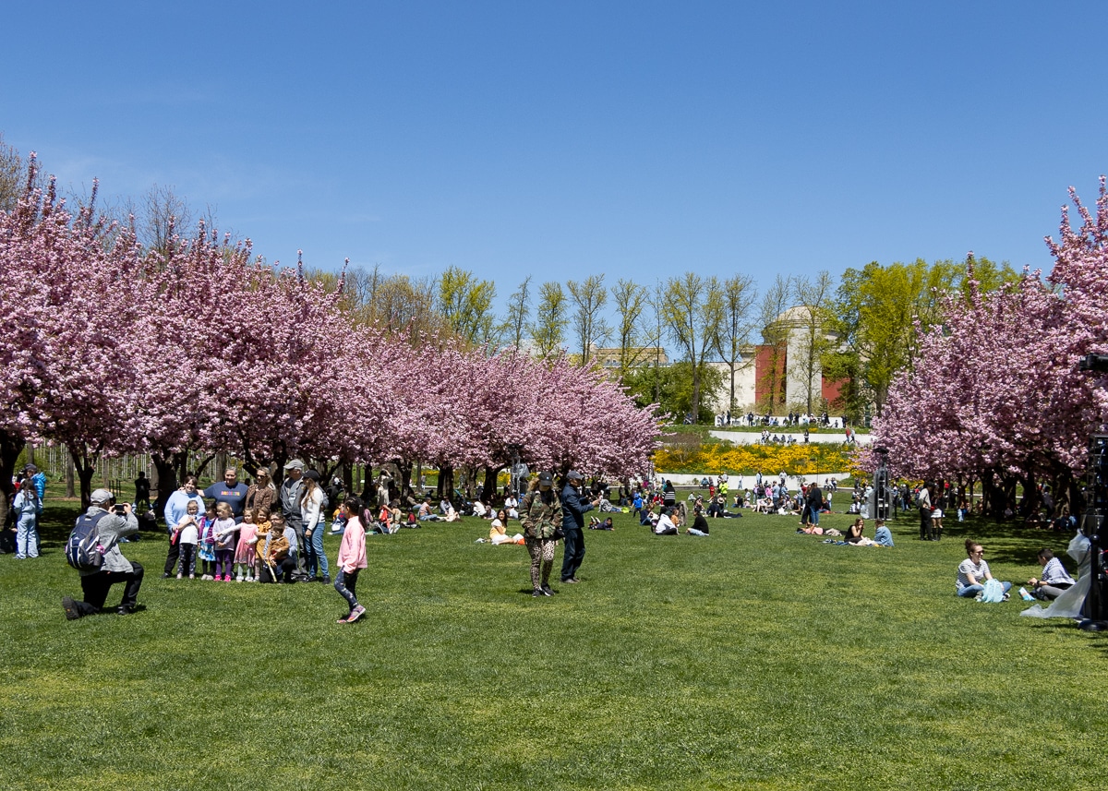
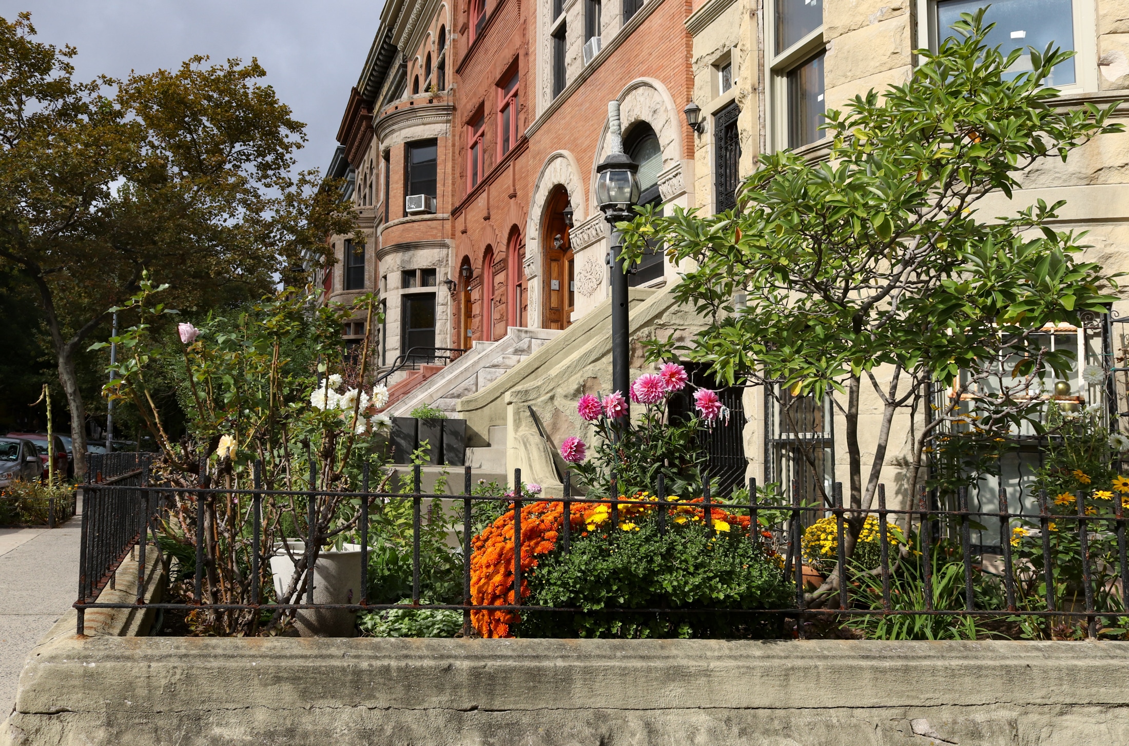


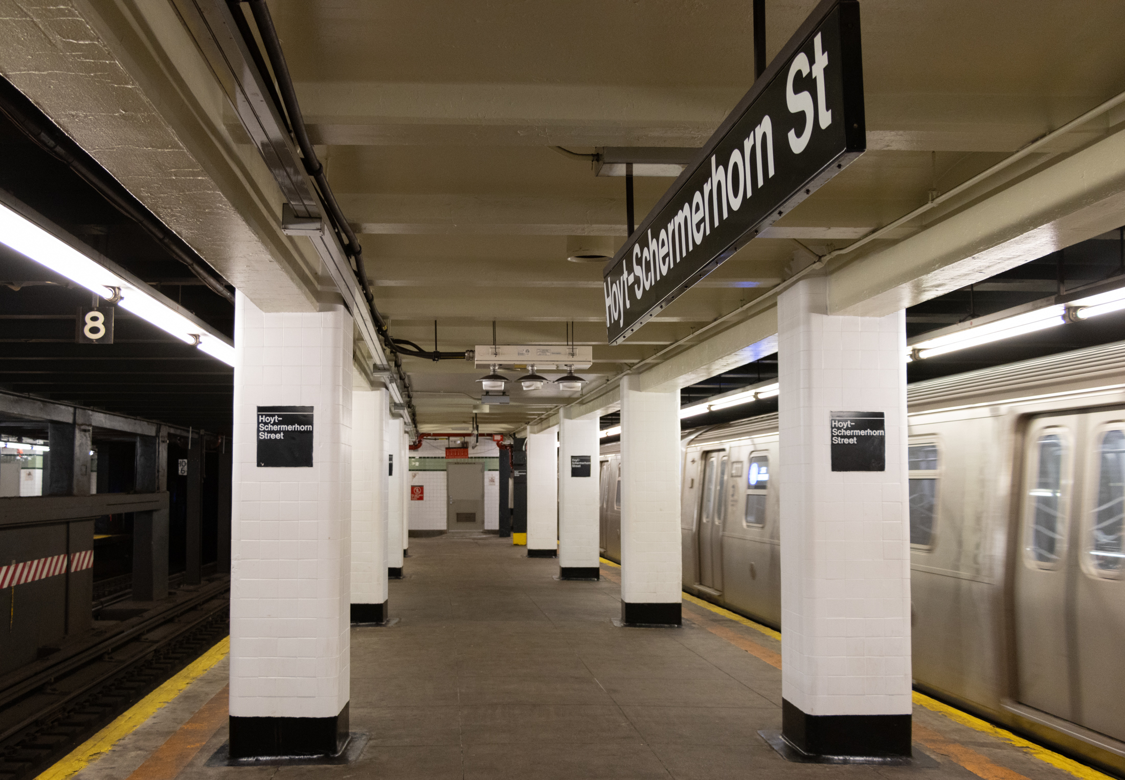

What's Your Take? Leave a Comment