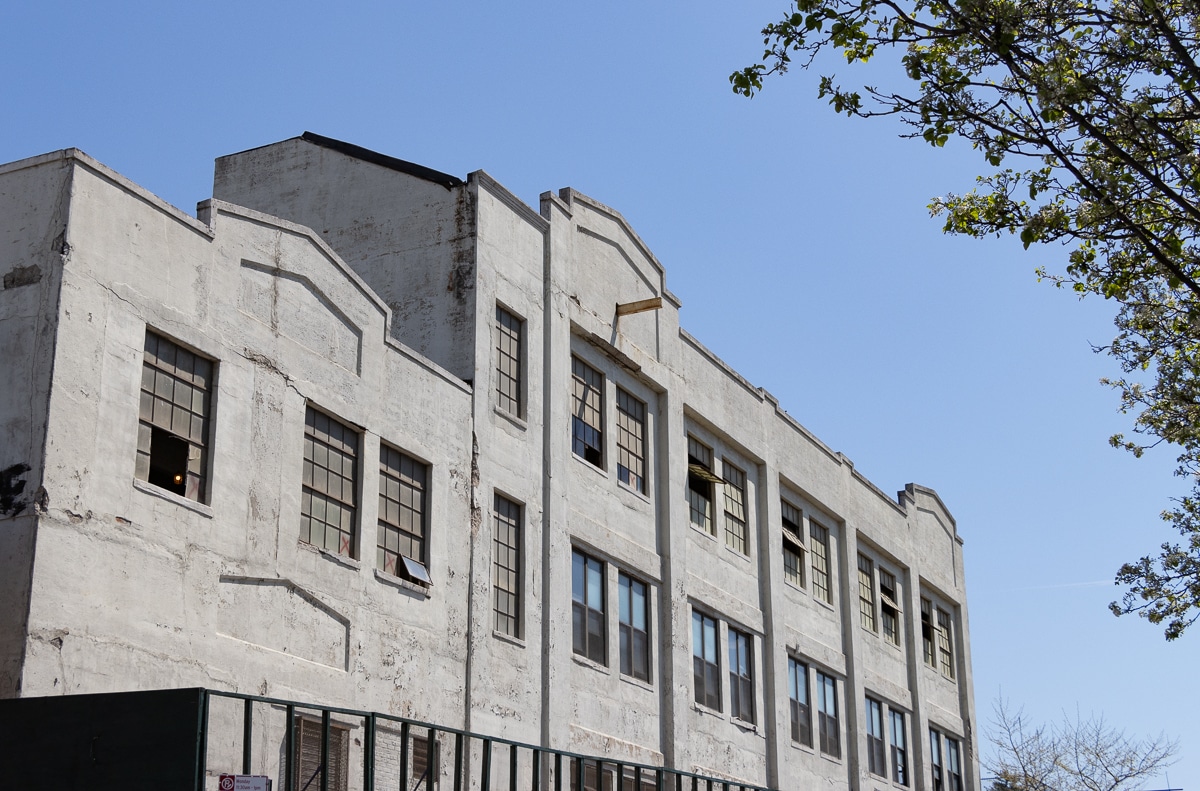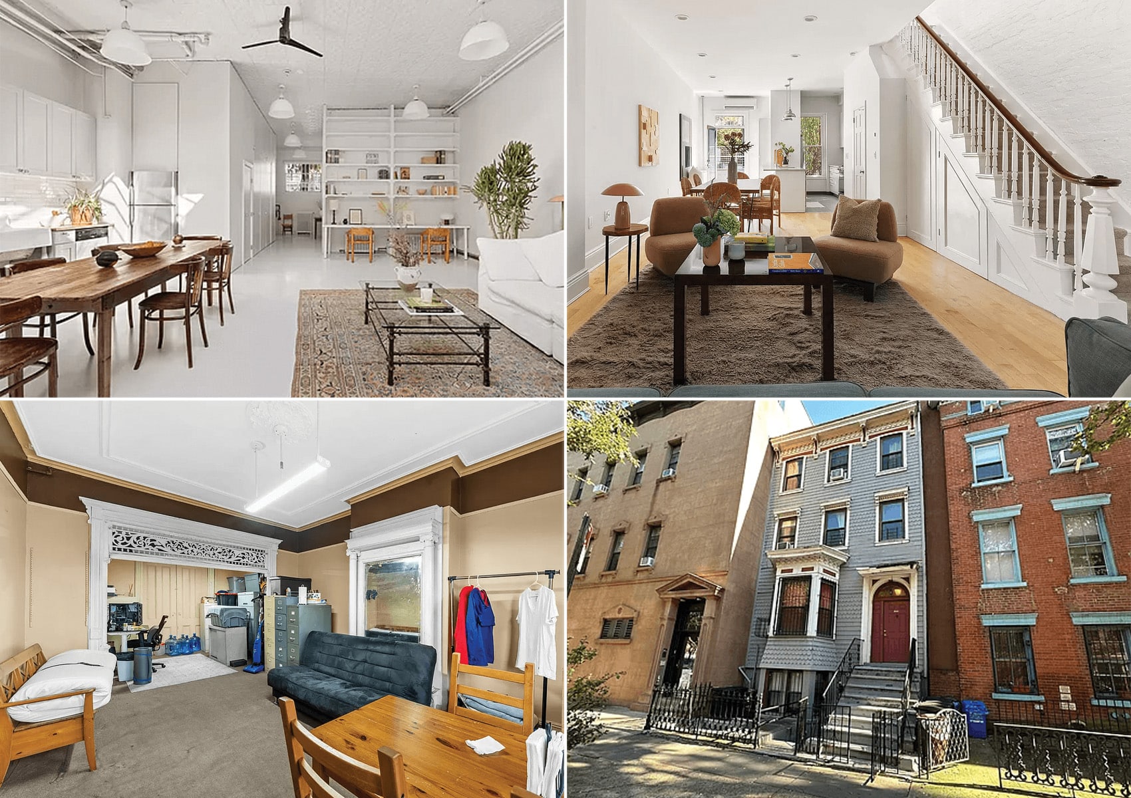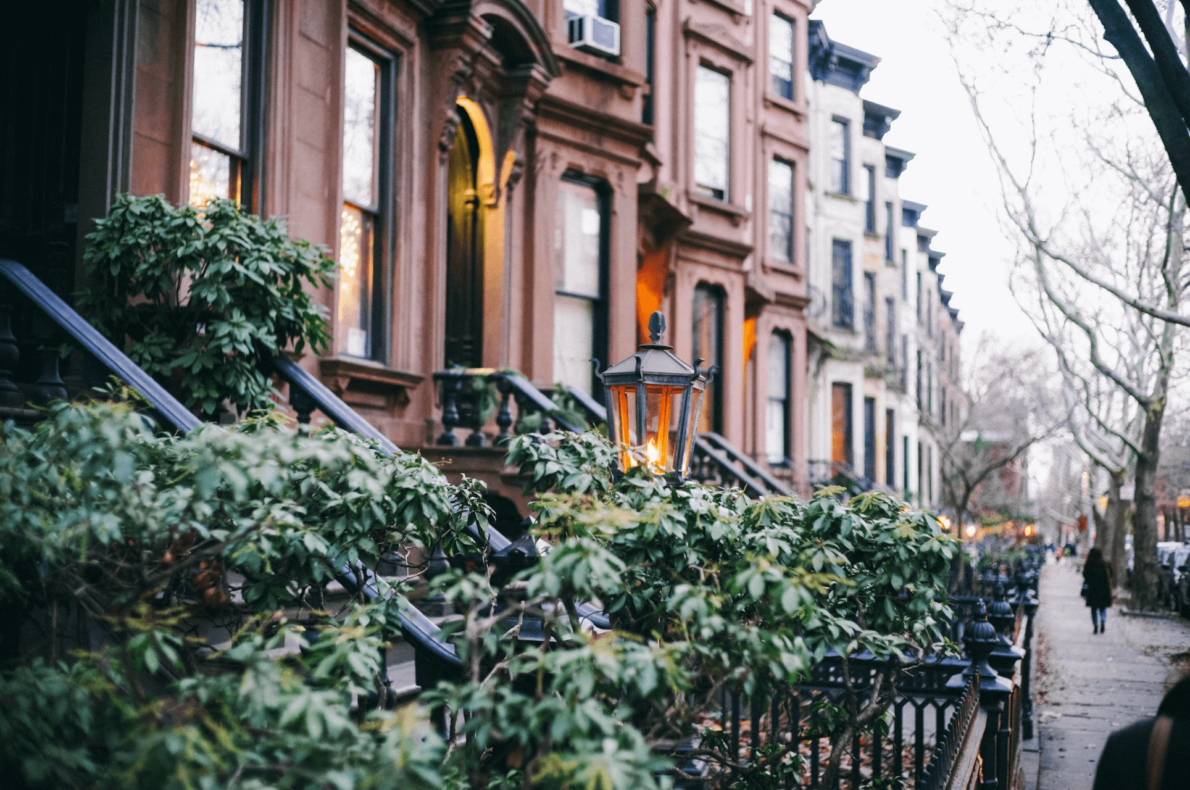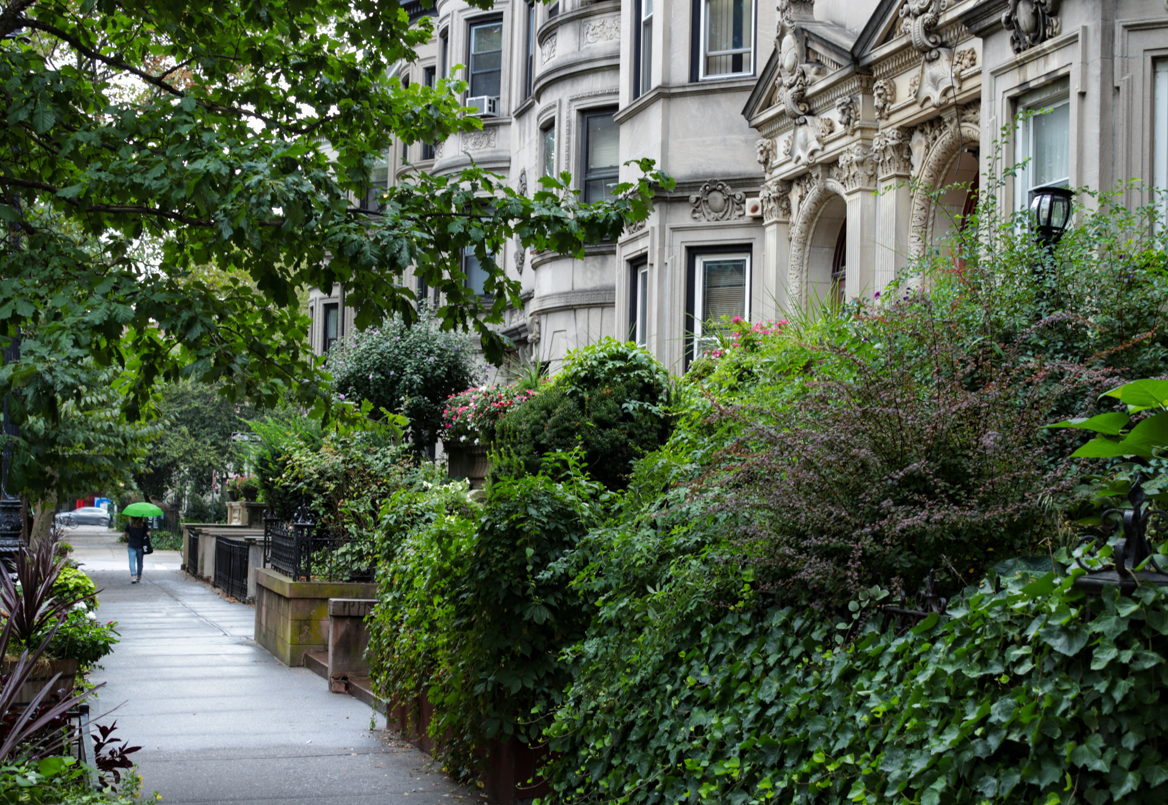Walkabout: The Architecture of Isaac D. Reynolds and I.D. Reynolds & Son
Isaac Delamater Reynolds began his career at a time when many of our row house blocks were not designed by architects as we know them now. They were designed and built by builders, carpenters and masons who used plan books and their own extensive experience to build this mostly speculative housing. Sure, there were architects…

Isaac Delamater Reynolds began his career at a time when many of our row house blocks were not designed by architects as we know them now. They were designed and built by builders, carpenters and masons who used plan books and their own extensive experience to build this mostly speculative housing. Sure, there were architects around, but they were busy with other things, like churches, banks, schools and other commercial buildings, or were designing homes for the wealthy. Some of them, like Minard Lefever and Alexander Jackson Davis, were also busy writing those plan and style books that the builders were using.
Reynolds was a contemporary of Amzi Hill, and both men designed in the same neighborhoods. They got their training before the Civil War, and both began practicing in Brooklyn in the early 1860s. Isaac Reynolds didn’t leave much of a personal footprint, unlike later architects like Montrose Morris,William Tubby and Rudolfe Daus, but he left a legacy of buildings that can be matched by only a few.
He was born April 9, 1832, in Brooklyn, although his parents left for Connecticut, and then came back to Brooklyn when he was eleven. He was educated in Williamsburg, after which he studied architecture the way most architects of the day did – he apprenticed with an established practitioner, in this case an architect named Paten, about whom I could find nothing, not even a first name. After three years there, he went out on his own, and set up an office on Myrtle Avenue, where he remained for two years.
He married a woman named Amy Janet Birdsall, who was five years older than his was, and they had three children; two daughters named Josephine and Annie, and a son named Herbert. Herbert must have been a surprise; he was born 14 years later than the eldest, Josephine. The family lived at 270 Hart Street for many years, in northeastern Stuyvesant Heights. That home is no longer standing.
He moved his offices to 263 Fulton Street, downtown, around 1872, where he stayed for 21 years. All of the work we know today was generated at these offices. Isaac Reynolds is best known for his row houses, but he was a versatile architect who also designed flats and mixed use buildings, as well as commercial buildings. His buildings are mostly in Park Slope, Prospect Heights, Bedford and Stuyvesant Heights.
Reynolds did quite a bit of work for Brooklyn’s railroad companies, too. In 1879 he designed a brick car house for the Broadway Railroad Company. It stood at the corner of Reid and Chauncey, in Stuyvesant Heights. He designed the depot for the Coney Island and Brooklyn Railroad, as well as the large Brooklyn City Railroad Car stables in East New York.
Like his contemporary Amzi Hill, Isaac Reynolds did his most prolific work in the Bedford and Stuyvesant Heights neighborhoods. By 1880, both were growing by leaps and bounds, with speculative row housing going up on every block in these neighborhoods. Both men came into their own as designers of Italianate housing, but are best known for their Neo-Grec style row houses.
The Neo-Grec style of architecture grew out of the Italianate. They are brownstone houses, like Italianates, but are characterized by their linear ornamentation incised into the flat panels of stone. The lintels, door hoods, corbels, pilasters and ornamental panels on the façade are engraved with vertical lines, stylized geometric shapes and simple floral patterns. These were all carved into the stone with a new invention called the pneumatic drill, which enabled a stone carver to place a stencil on a slab, pounce it to make the pattern marks, and then simply carve out the designs.
Unlike a skilled stone carver, the makers of these panels did not have to be overly skilled, and therefore didn’t get paid as well. The result was an attractive house that could be built in bulk at an attractive price. For the developers who were filling the streets of Bedford and parts of Stuyvesant Heights, the pneumatic drill was the greatest invention since the wheel.
The incised panels of the exteriors of the houses mirrored the popularity of the Eastlake Style of the interiors. Carved marble fireplace mantels had the same incised patterns, as did the woodwork. It was all about pattern. The floors in the higher end houses had geometric border patterns in the parquet flooring, and etched glass was popular for the glass panels in doors, transoms, and in the glass globes of lighting fixtures. The furnishings of the day included incised or “spoon carved” flat wood furniture pieces, as well as more ornately carved Eastlake designs, which were often ebonized so that the patterns in the wood stood out.
Isaac Reynolds mastered the Neo-Grec, especially in Bedford. Architect and historian Morgan Munsey, who has extensively researched Bedford and Stuyvesant Heights, has a list of at least 80 Isaac Reynolds houses just in the central Bedford area alone, in the relatively small section now calendared for landmarking. He worked for several different developers, all of whom worked on a large scale for the time. They include S.E.C. Russell, for whom he designed dozens of houses on different Bedford blocks, as well as Herman Phillips and William H. Reynolds. The latter, who was a prolific developer and character in his own right, does not seem to be related to Isaac, at least Morgan and I have never found a connection.
These houses are on Arlington Place, several consecutive blocks of Jefferson and Hancock Streets, as well as on Putnam and Macon. Since the scope of the proposed Bedford Historic District is relatively small, only concerning the blocks between Fulton Street and Madison Streets, there are plenty of central Brooklyn brownstone blocks that he probably also had a hand in designing that have not been researched yet. There are more Neo-Grec brownstones in Bedford than in any other Brooklyn neighborhood.
Most of Isaac Reynold’s Bedford work was accomplished in the 1880s. Neo-Grecs can get a bit cookie cutter as much as the Italianates could, so he liked to add interesting features to his houses, often designing unique two sided bays, or adding interesting ornamental patterns not found on other similar houses. His group of four houses at 196-202 MacDonough Street in Stuyvesant Heights also has ornamental iron cresting. His Neo-Grec work in Bedford includes three and four story houses, in different widths and patterns. On Hancock Street, between Bedford and Nostrand, he designed two large groups of houses facing each other on opposite sides of the block.
By 1889, styles had changed, and Neo-Grec had long been passé. By that time, his son Herbert had completed his architectural training, and joined the firm. The name was changed to I.D. Reynolds & Son. They continued to design in Bedford, Stuyvesant Heights, Prospect Heights and Park Slope. After about 1886, buildings by the father, and then father and son were in the popular Queen Anne style. Brick and brownstone combinations, lots of terra cotta, stained glass and other popular mediums were added to the Reynolds repertoire.
Isaac Reynolds never retired. He died on November 11, 1894 at the age of 63. He died at home, on Hart Street, where his funeral took place. Herbert is on record practicing in Brooklyn until around 1905. Josephine, Isaac and Amy’s eldest daughter died in 1912. Amy Reynolds died two years later, in 1914. She was 87 years old. Herbert B. Reynolds, who lived at 326 Hancock Street, surrounded by his father’s homes, died in 1920.
He never became a household name on the society pages like Montrose Morris, and he never designed any of Brooklyn’s great public buildings, like Rudolfe Daus, but Isaac Reynolds, alone and with his son, built some of the finest neighborhoods in Brooklyn. No matter what style they designed in, or what they were designing, an Isaac D. Reynolds house was a good one. I ought to know, I lived in one for seventeen years, to date, the most beautiful house I’ve ever lived in.
(Photo:196-202 MacDonough St. Stuyvesant Heights. Christopher Bride for Property Shark)

















I have been trying to figure out who did mine! I own 313 Hancock Street. Unfortunately, nothing of the original details have been kept. But I’m spending the money to redo the facade. I can’t even imagine what the original inside use to look like. Everything is gone 🙁
Anyway, if anyone happen to know the original Architect, would appreciate it!
InvestorLou I will get you the name of your building a bit later today.. It was done before 1886 check back in a few hours…
Another great home by Reynolds
http://bktothefullest.blogspot.com/2014/12/bed-stuys-best-off-market-buy-54-macon.html
Thanks so much for doing this. Isaac Reynolds dose not get his credit here in Brooklyn like he should.. I love this house on Hancock he did late in his life:
https://www.pinterest.com/pin/501307002244093292/
http://digitalcollections.nypl.org/items/510d47e2-cc13-a3d9-e040-e00a18064a99
http://digitalcollections.nypl.org/items/510d47e2-cc10-a3d9-e040-e00a18064a99
Reynolds has over 75+ houses in the be proposed Bedford Historic district.