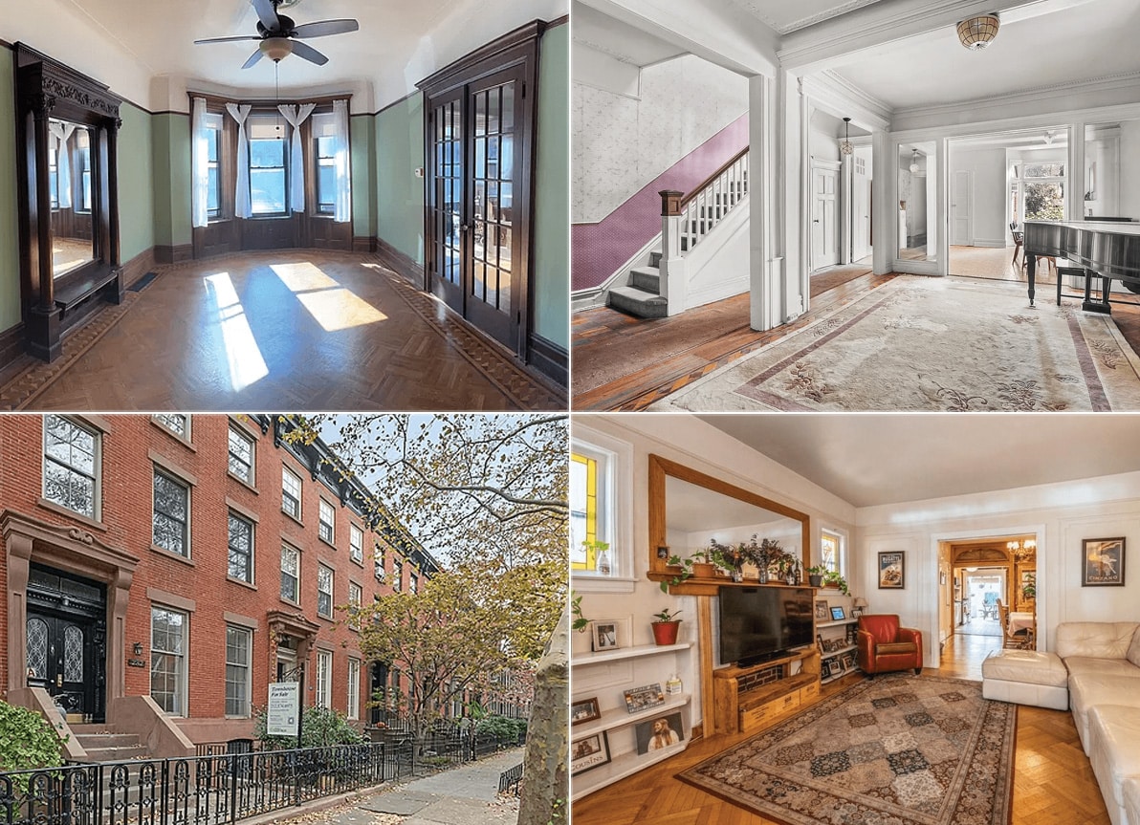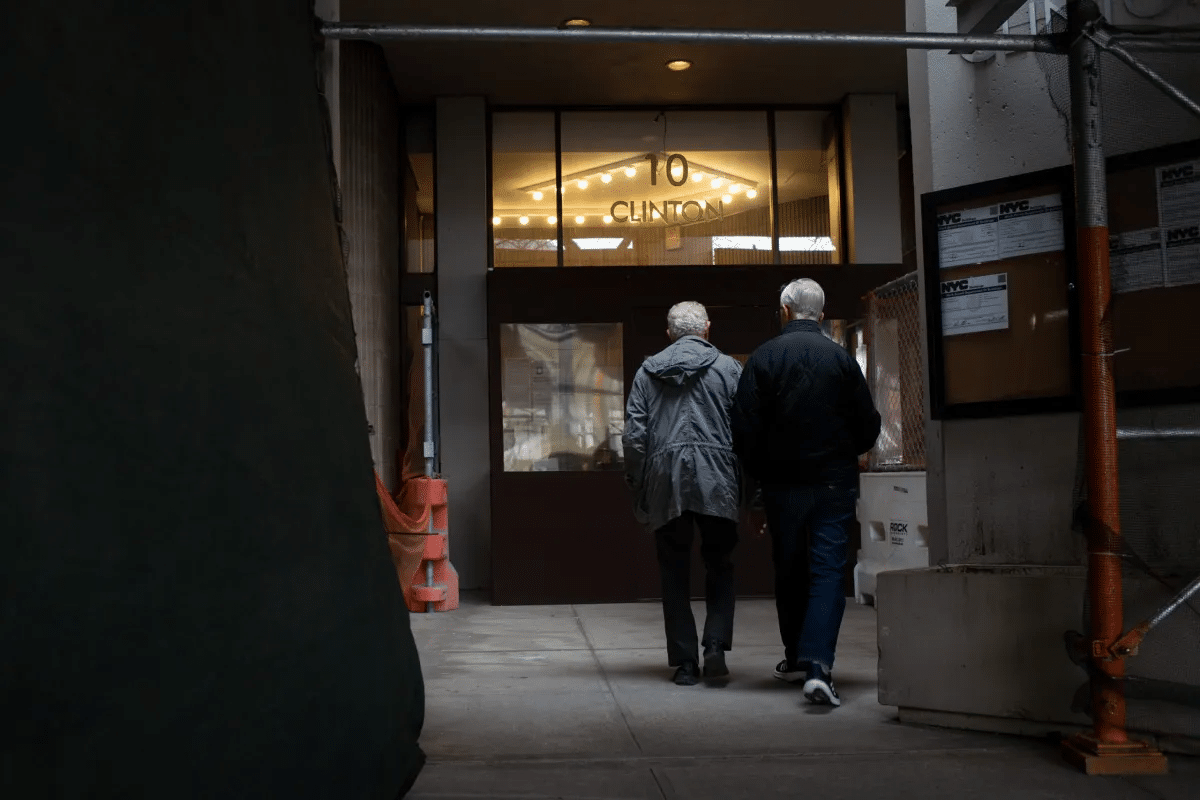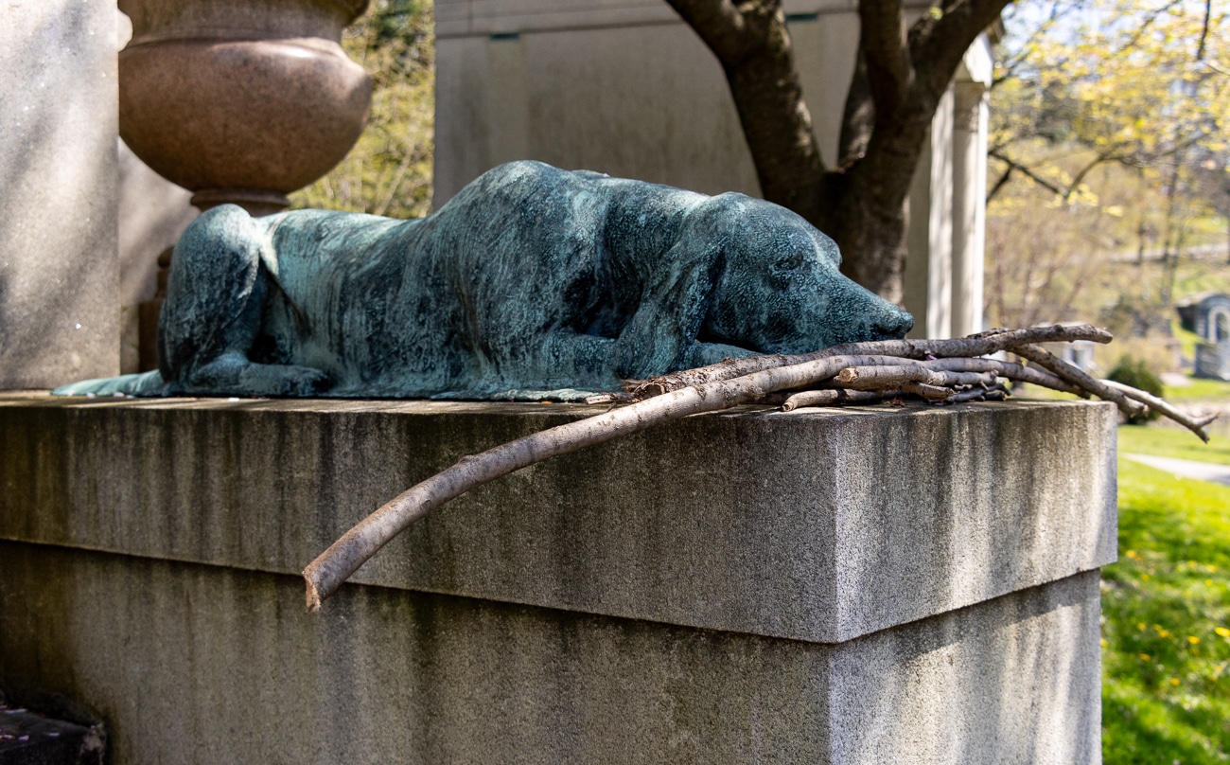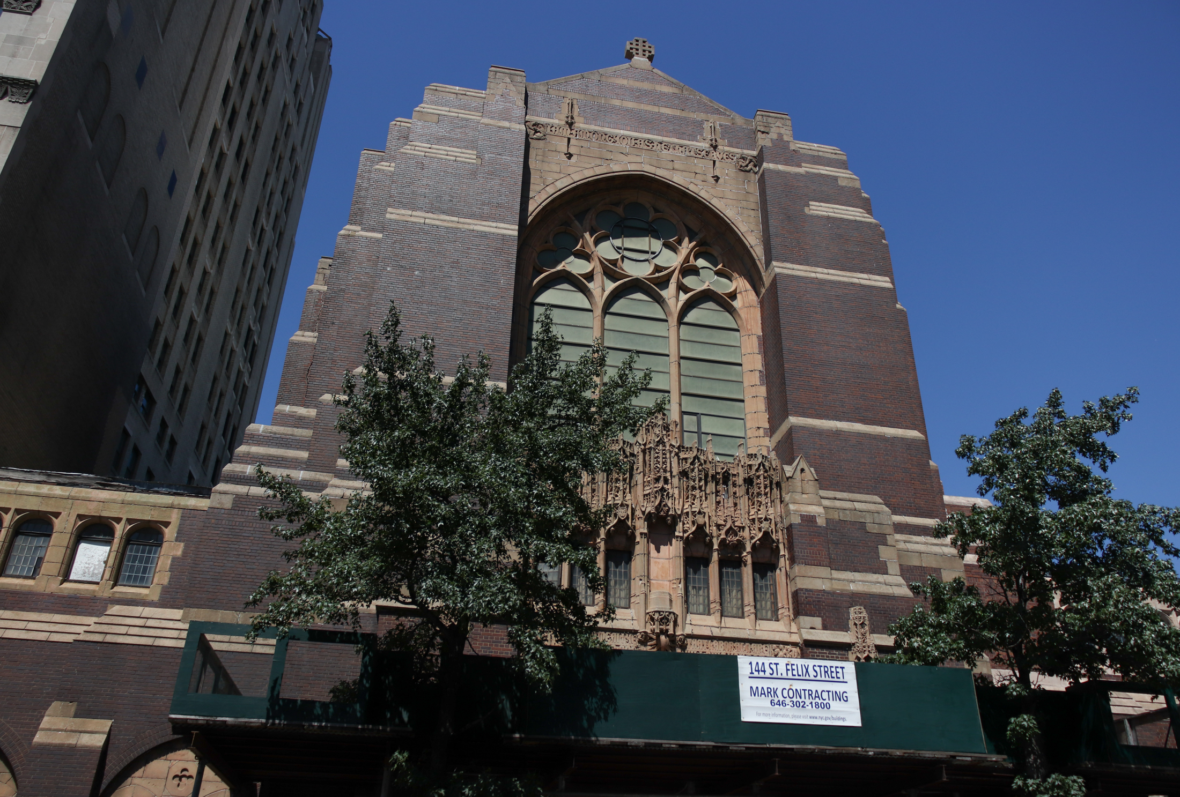Building of the Day: 291 Cumberland Street
Brooklyn, one building at a time. Name: Row house Address: 291 Cumberland Street Cross Streets: Lafayette and Greene Avenues Neighborhood: Fort Greene Year Built: 1892 Architectural Style: Renaissance Revival Architect: Parfitt Brothers Other Buildings by Architect: St. Augustine RC Church, Grace Methodist and row houses in Park Slope, apartment buildings, office buildings, row houses, churches…

Brooklyn, one building at a time.
Name: Row house
Address: 291 Cumberland Street
Cross Streets: Lafayette and Greene Avenues
Neighborhood: Fort Greene
Year Built: 1892
Architectural Style: Renaissance Revival
Architect: Parfitt Brothers
Other Buildings by Architect: St. Augustine RC Church, Grace Methodist and row houses in Park Slope, apartment buildings, office buildings, row houses, churches in Bedford Stuyvesant, Stuyvesant Heights, Crown Heights North and Brooklyn Heights.
Landmarked: Yes, part of Fort Greene HD (1978)
The story: This house is the architectural equivalent of “pimp my ride,” or I suppose a better word might be “McMansioning.” Only this time, our 19th century poseur hired one of the best firms in Brooklyn to do the deed. Is it grossly inappropriate to celebrate a house that is clearly out of context, or does the resume of the architect make this just hunky-dory? How come it’s perfectly great to celebrate this, and then turn around and damn those who do it today? What’s the difference of a hundred years? Well, taste and talent, for one thing.
Ok, if I were around back then, and this was going to happen, I probably wouldn’t be a champion. The row of vernacular wood framed houses on this block is great. There are several different styles here, by several different builders, and to the right and the left of 291 Cumberland, these are very nice clapboard houses. What’s not to like? Wide generous porches, Classical style columns and capitals, the once-high stoops on 293 and its neighbors, and gracious proportions. 291 Cumberland was also one of these; an 1850s clapboard vernacular house.
And then along comes James White, who bought the property in 1892. Because James White is such a common name, it was hard to track him down, but in all likelihood he was the same James White who was a successful contractor and builder. He specialized in metal work, specifically tin roofs and metal construction such as cornices, friezes, bays and other architectural pressed metal work. These items were very popular at the time, and White would have been doing quite well. He was also one of Montrose Morris’ favorite contractors, so much so that he was an invited guest at a dinner honoring Mr. Morris at the Union League Club in 1892; the same year he bought the house.
White bought the house, and then hired the Parfitt Brothers to put a new façade on the house, so everyone could see he had arrived. When the design was approved, everyone realized a new façade wasn’t going to do it, so this is actually a new house. I checked the maps just to be sure, and yep, new house – a masonry building built amidst the wood-frames around it.
As you know from these columns, the Parfitt Brothers was one of late 19th century Brooklyn’s best architectural firms. They were three English brothers, Walter, Albert and Henry Parfitt, who came to America in the 1870s (Albert came 8 years later), and soon were at the top of the list of go-to architects. Mr. White wanted to stand out from his more humble neighbors, so the brothers gave him one of the nicest, and one of the only transitional Romanesque Revival-Renaissance Revival row houses in Fort Greene. Not to be outdone, Montrose Morris put a new façade on another nearby house around the same time, also making it one of a rare breed in this neighborhood of pre-and just post-Civil War houses.
The Parfitt Brothers house would have been right at home in Park Slope, Bedford Stuyvesant or Crown Heights, but here, it sticks out like the McMansion it is. But what a McMansion! The house is in a golden brick, with a dog-leg stoop, a three-sided bay and an upper story with a handsome row of windows with columns that stretches across the façade. Above the parlor entryway is a limestone plaque with putti heads and a regal lion’s head. That motif is balanced by the splayed limestone voussoir with a carved keystone above the single third floor window. A large cornice tops it off.
The pressed metal cornice and the embossed metal cladding on the bay may be the contribution of James White, if he is indeed the same man as the metal contractor. All in all, this handsome house would have let anyone know that James White, no matter who he was or his occupation, was a man of taste and refinement. His neighbors were probably horrified. Whatever the story, James White didn’t live here all that long. By 1897, there were other people enjoying their extravagant new home.
(Photo:Nicholas Strini for Property Shark)












My dream home is a wood clapboard in Ft Greene. This house looks totally out of place and like you, I would have protested this build. It still looks out of place but 100 yrs adds a bit more elegance.