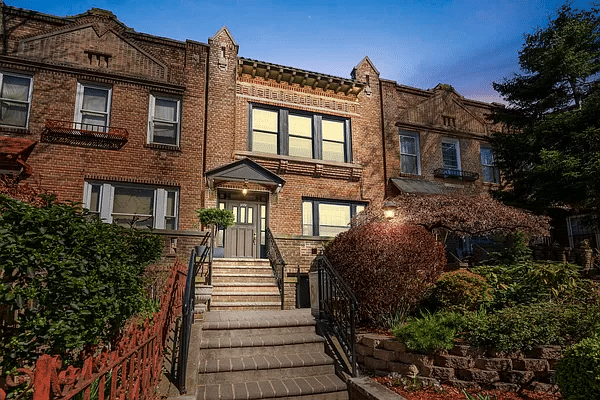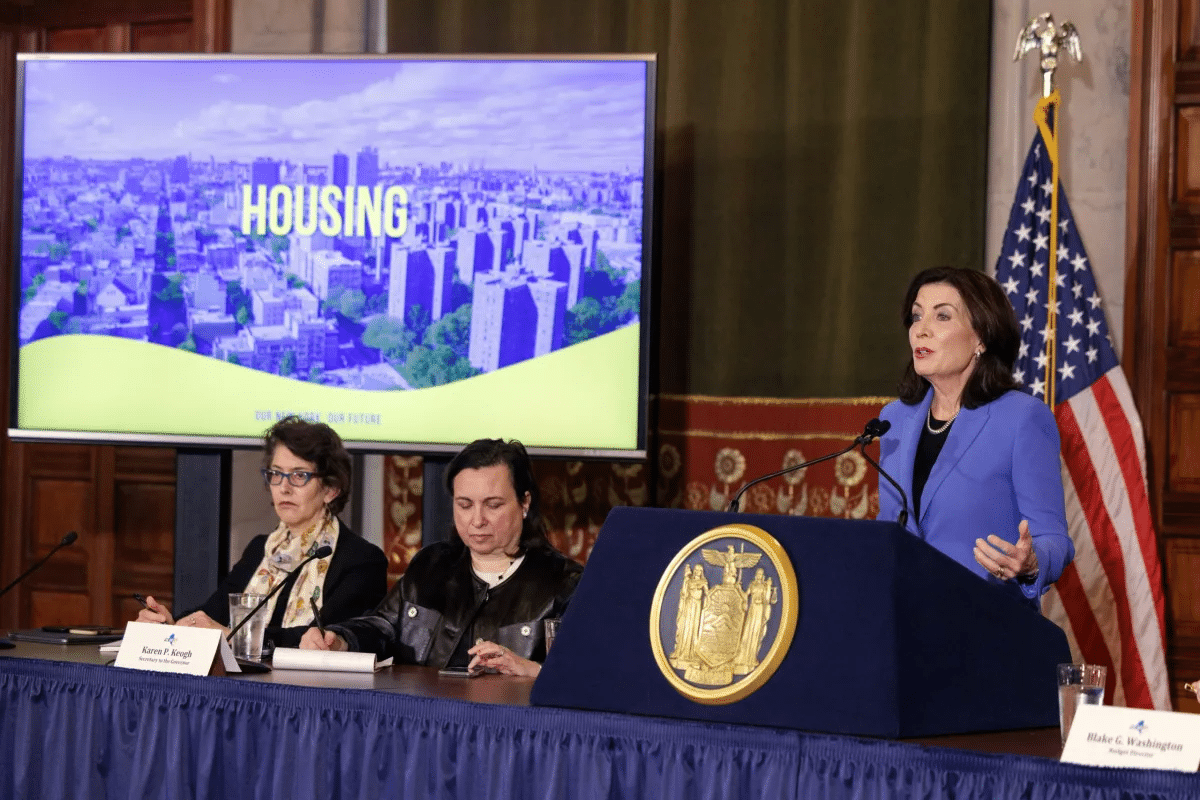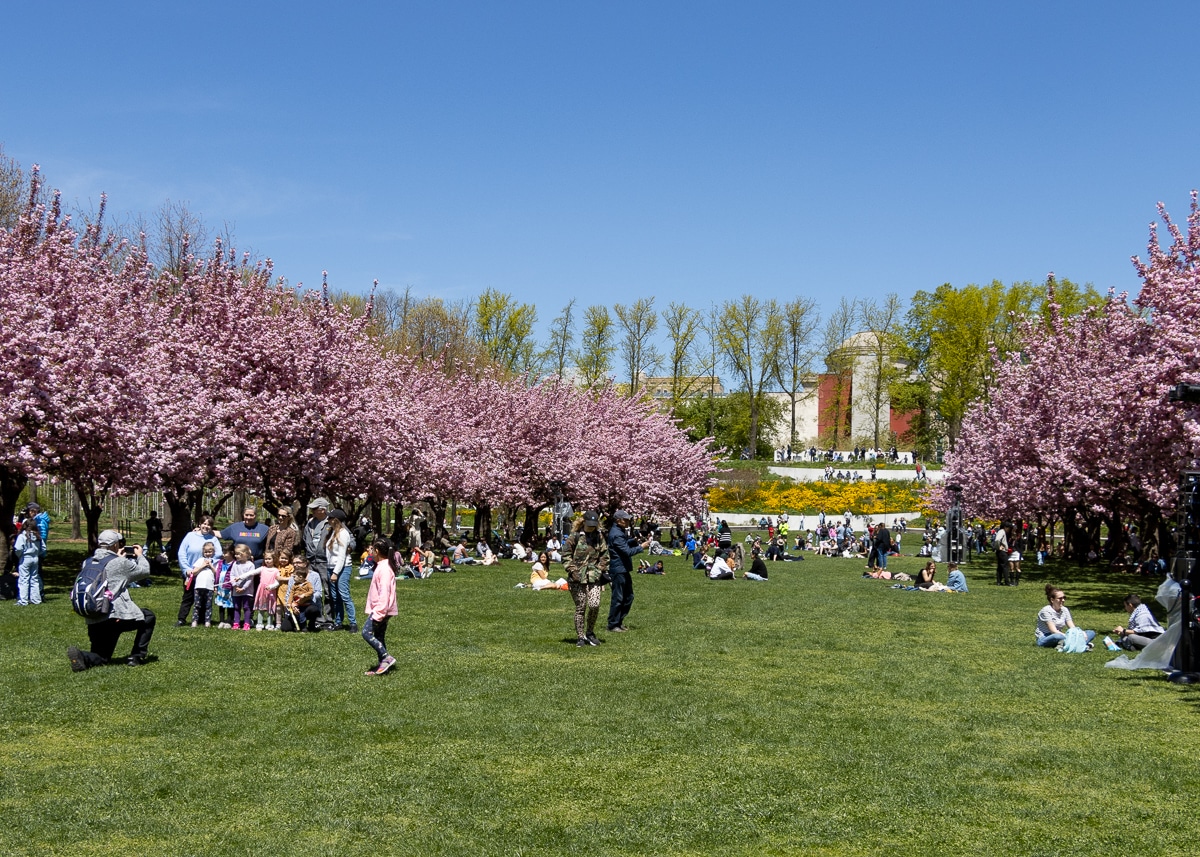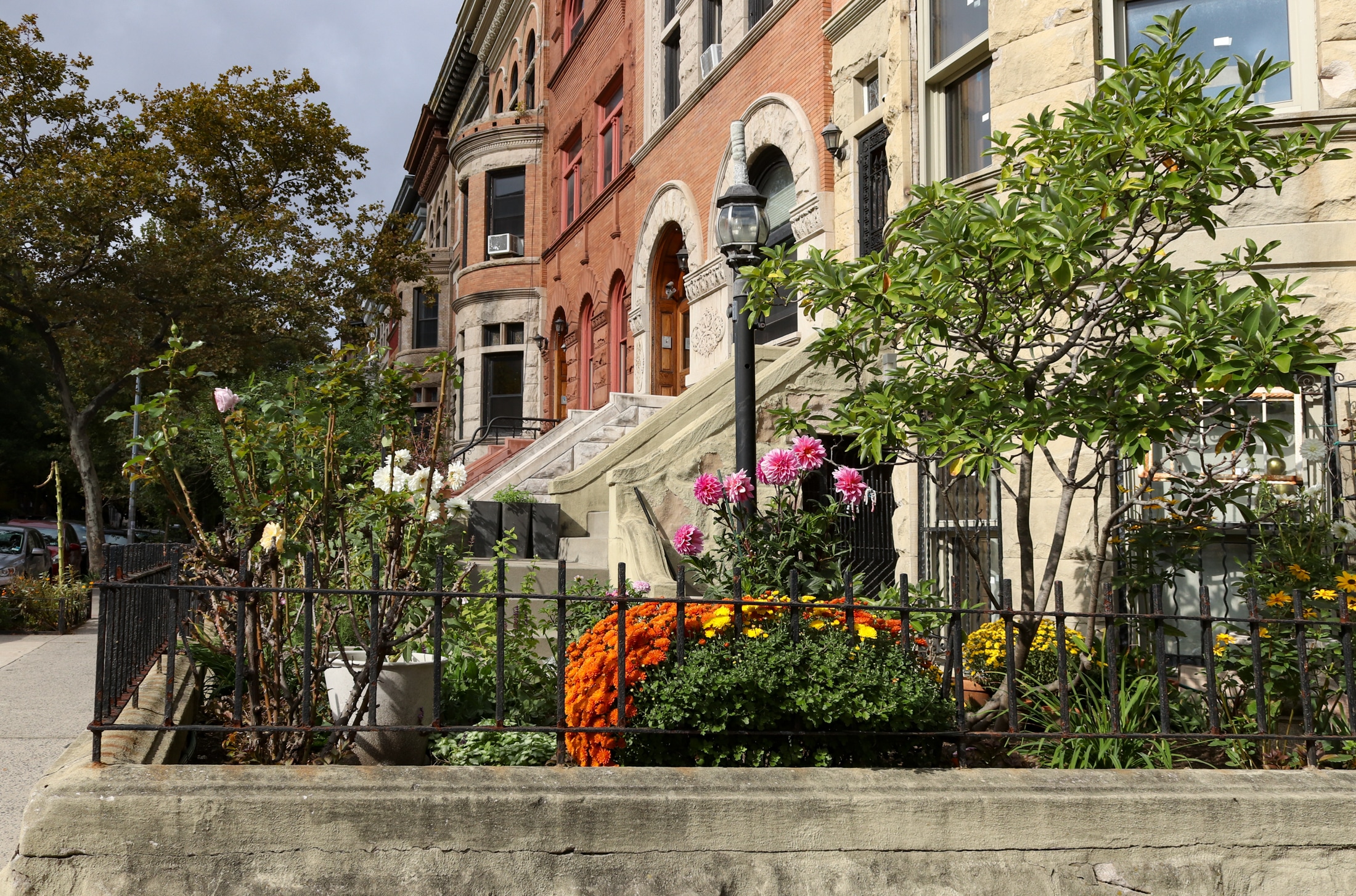Building of the Day: 257 Macon Street
Brooklyn, one building at a time. Name: Formerly Throop Avenue Presbyterian Church, now Newman Memorial Methodist Church Address: 257 Macon Street Cross Streets: Corner of Throop Avenue Neighborhood: Stuyvesant Heights Year Built: 1911-1912 Architectural Style: Modernized English Gothic Revival Architect: Jackson & Rosencrans Other Work by Architect: John Jackson designed Bedford and Prospect Park YMCAs,…

Brooklyn, one building at a time.
Name: Formerly Throop Avenue Presbyterian Church, now Newman Memorial Methodist Church
Address: 257 Macon Street
Cross Streets: Corner of Throop Avenue
Neighborhood: Stuyvesant Heights
Year Built: 1911-1912
Architectural Style: Modernized English Gothic Revival
Architect: Jackson & Rosencrans
Other Work by Architect: John Jackson designed Bedford and Prospect Park YMCAs, as well as others across the country. Also Downtown Community House, Manhattan, churches and suburban homes in N.J.
Landmarked: No
The story: As told early in today’s Walkabout, the Throop Avenue Presbyterian Church, which stood on the corner of Throop and Willoughby, burned down in 1910. The church was eager to rebuild, and under the leadership of their relatively new pastor, Dr. Allan Douglas Carlile, they purchased this plot, and began raising money to build themselves a new church. When the old church was destroyed, the congregation was aided by neighborhood churches which provided worship space for services, but after a while, they wanted to relocate to someplace where they wouldn’t be in the way. They found that space right down the street from the new location. For the year it took to build the new church, the congregation worshipped and headquartered itself in a meeting space at the Telephone Company Building complex at Throop Avenue and MacDougal Street.
The new church was designed by the firm of Jackson & Rosencrans. John F. Jackson was the principle designer in the firm. He was Canadian, from New Brunswick, and he moved to Buffalo to apprentice with the firm of Green & Wicks, before moving to NYC in 1901. He was a partner in Jackson, Rosencrans & Canfield, Jackson & Rosencrans, and then ventured out on his own. Jackson became the Young Men’s Christian Association’s architect of choice in the early 20th century. He would design over 70 buildings for the YMCA over the course of his career, including the Bedford Branch, Prospect Park Branch, Highland Park Branch and Seamen’s Branch in Brooklyn, as well as the 135th St. Harlem Branch, and the Boy’s Club of New York, at East 111th Street in Manhattan.
Jackson designed YMCAs in Manitoba, Montreal, Halifax, Ottawa and Winnipeg, in Canada, as well as branches in Rochester, Elmira, Watertown and Passaic. He also was called on to design several Settlement Houses across the country, including one on the Lower West Side on Washington Street, in an area that was known as “Little Syria.” Churches were also his forte, with church buildings in Clifton and Westfield, NY and East Brookfield, Mass. He moved to New Jersey in the 1930s, and designed several prominent suburban homes in the Passaic area.
Most of his buildings have a lot in common with this church. He loved red brick, laid in Flemish bond, with limestone accents. He generally designed in a style that was a mixture of the Italian Renaissance and Colonial Revival Styles. This church actually is not trimmed in limestone, but in a constructed stone that resembled limestone, which insured a uniform color and consistency. Constructed stone was very popular in building during this time, and Jackson designed the church and its adjoining Sunday school building with all of the latest mod cons.
The Brooklyn Eagle reported that the Sunday school hall had a drill hall and banquet room, with no pillars to interfere with activities. There was a full gymnasium in the basement, with showers, toilets and changing rooms. The building had a full kitchen and mechanical room, too. The church itself had a large sanctuary space with a balcony and organ loft. Long stained glass panels illuminated the space. The side entrance on Throop Avenue led to the pastor’s office and study, and the choir room. The building was lit by electricity, still a big deal in 1911.
The church was dedicated in March of 1912, although it wasn’t completely finished until the year after. They paid off their mortgage only a few years later. The Throop Avenue church was known as a caring congregation, with many community programs, especially for children, who got good use of the athletic facilities therein. They were also quite liberal and progressive, and as the neighborhood became more integrated, they welcomed black parishioners and hosted events with black churches like Concord Baptist.
Almost all of their ministers stayed for many years, only leaving through death or illness. As the 20th century progressed, much of the congregation moved out of the neighborhood, and in 1945, the congregation merged with the Rosedale Presbyterian Church in Rosedale, Queens. That church became the Throop Memorial Rosedale Presbyterian Church, which is still going strong. The building was sold to Newman Memorial Methodist Church, an African American congregation.
Newman was founded in 1900, and had always been in Bedford Stuyvesant. They came here after 26 years at 1142 Herkimer Street. The church is named after Bishop John Philip Newman, who founded what is now Dillard University, in New Orleans after the Civil War. Dillard is now one of the country’s leading traditionally African American liberal colleges. Newman Memorial remains one of Stuyvesant Heights’ leading churches, and has been a good steward of this building for 68 years.
(Photo: Christopher Bride for PropertyShark)











What's Your Take? Leave a Comment