Building of the Day: 185 East 19th Street
Brooklyn, one building at a time. Name: Former Fourth Unitarian Church, now Unity East Church Center Address: 185 East 19th Street Cross Streets: Corner of Beverley Road Neighborhood: Ditmas Park Year Built: 1906 Architectural Style: English Arts and Crafts Architect: W. Leslie Walker Other Work by Architect: Unitarian Church, Montclair Women’s Club and suburban mansions…

Brooklyn, one building at a time.
Name: Former Fourth Unitarian Church, now Unity East Church Center
Address: 185 East 19th Street
Cross Streets: Corner of Beverley Road
Neighborhood: Ditmas Park
Year Built: 1906
Architectural Style: English Arts and Crafts
Architect: W. Leslie Walker
Other Work by Architect: Unitarian Church, Montclair Women’s Club and suburban mansions in Montclair, N.J.
Landmarked: No
The story: Grosvenor Atterbury an important early 20th century architect, with projects in the city and the wealthy surrounding suburbs. His career stretched from the mid 1890s until the early 1950s. During his most prolific period during the first two decades of the century, his firm was fielding over 1300 projects at a time. They designed entire neighborhoods, such as the Forest Hills Gardens development for philanthropist Mrs. Russell Sage. Atterbury and his firm were also known for their large, lavish suburban homes which were designed for the tony new suburbs becoming popular for the banker and CEO set. They designed homes in Westchester County, Long Island and towns like Montclair, N.J. One of the associates in the firm at this busy time was W. Leslie Walker.
Walker and Atterbury designed several projects together during their association, most of which were in Montclair. Both men also shared an interest in affordable housing, and considered themselves city planners, as well as architects. They worked together on several model towns for the workers in several industries and planned affordable homes that could be built anywhere. Walker lived in Montclair and was asked to design private homes, as well as public buildings. He designed the Montclair Women’s Club, several beautiful suburban mansions, and the Unity Chapel for Montclair’s Unitarian Universalist Congregation. And that’s how this ties into Ditmas Park.
In 1905, the Unitarians in Montclair chose Walker’s design over several other church designs. The church was dedicated that year. It was a fanciful Arts and Crafts style house of worship, resembling a house more than a traditional church building, with tall window walls in a bungalow style building, with a jerkinhead roof dipping over the front of the building. The actual entrance was on the side. It was quite beautiful, and was the talk of the town. Perhaps that helped bring Walker to the attention of Brooklyn’s Universalists in Flatbush, as they considered building their own new chapel.
Flatbush’s Universalist congregation was established in 1900, by a group of 50 people. They elected a president, and were welcomed by Brooklyn’s three other Universalist churches, whose ministers took turns filling in until a permanent pastor could be found. Their first meeting place was a rented space on Flatbush Avenue at Lenox Road. By 1906, they had raised enough money to build a chapel.
Walker designed a wood framed, stucco covered church for Flatbush, one very similar to the Montclair Universalist chapel. It also has a down pointing, jerkinhead roofline, but here, under a very English Arts & Crafts shingle covered curved dormer, Walker puts his entrance. The building is rather simple, but very charming, with folk Gothic bargeboards below the steep peaked roof on the sides. The building is covered in stucco, with stained glass windows and a shingled roof.
The 1911 postcard is very interesting, especially in revealing a great deal of the original details of the church. It’s also fascinating to see how well it fit in with the rest of the neighborhood. Instead of standing out like the church steeple in the background, the chapel is of the same scale as the large houses around it, and could easily be mistaken for a private house, itself. The house next door is almost as large as the church.
Today, the church still stands, which is rather amazing. Unfortunately, the beautiful bargeboards are gone. The large houses are also gone, replaced by even larger and much taller apartment buildings. In fact, that entire area around 19th Street, which used to have private houses like the ones in the 1911 photo, is now occupied by large six story apartment buildings, mostly built around the end of World War II. In spite of changes in their congregation and the neighborhood itself, the Universalists held on to the church until 1985, when they sold it to the Unity East Church Center.
(Photo: Nicholas Strini for PropertyShark)






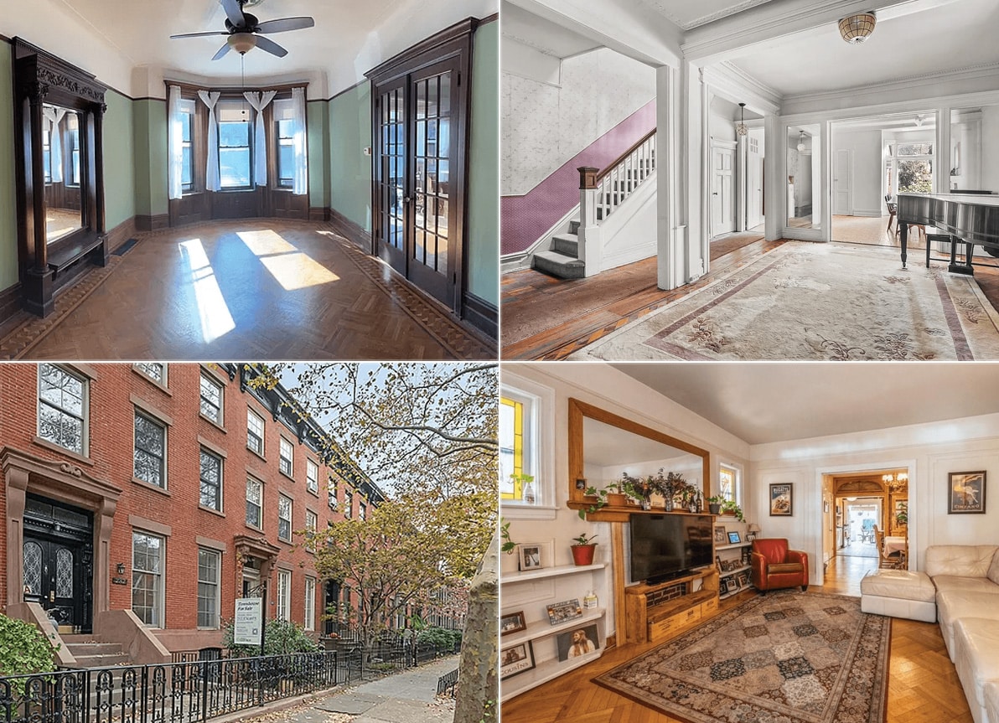
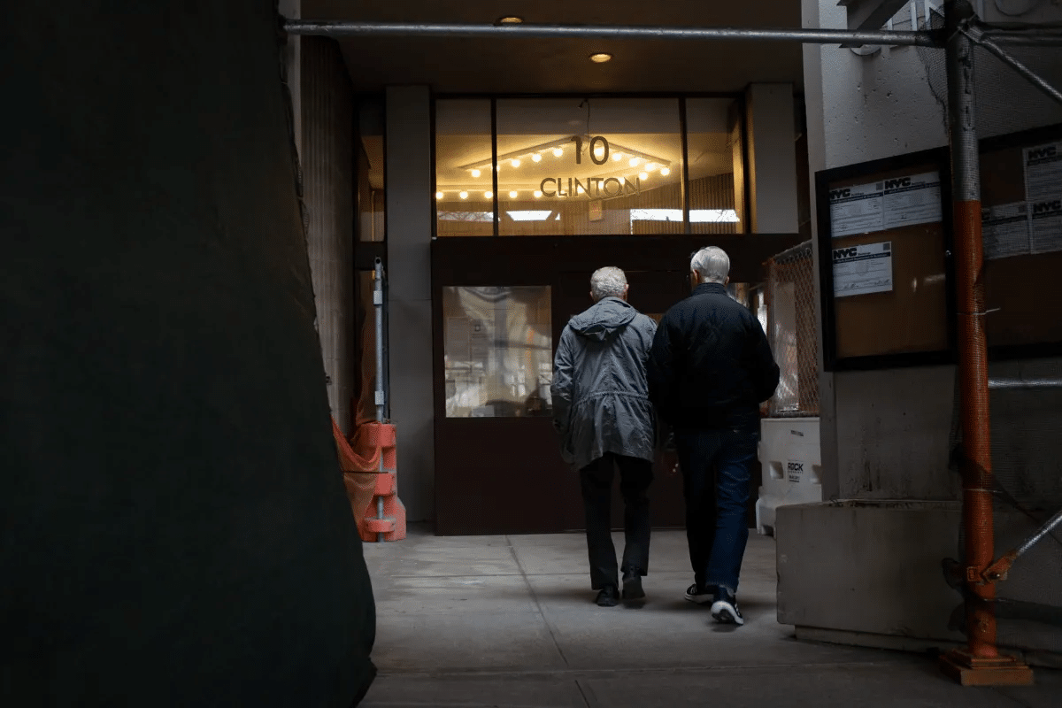
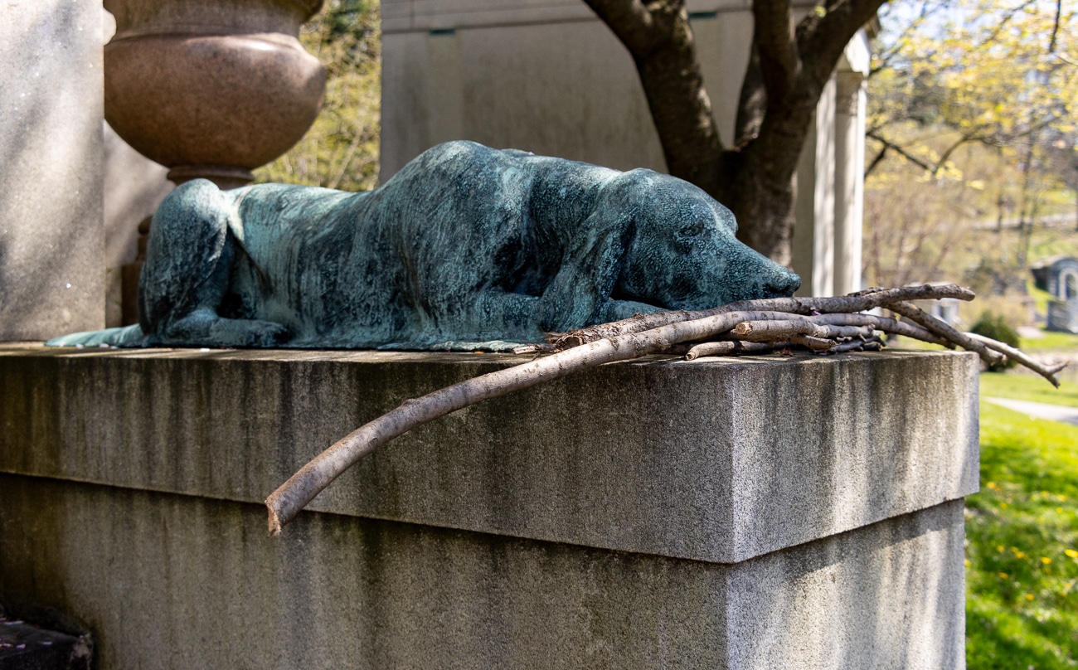


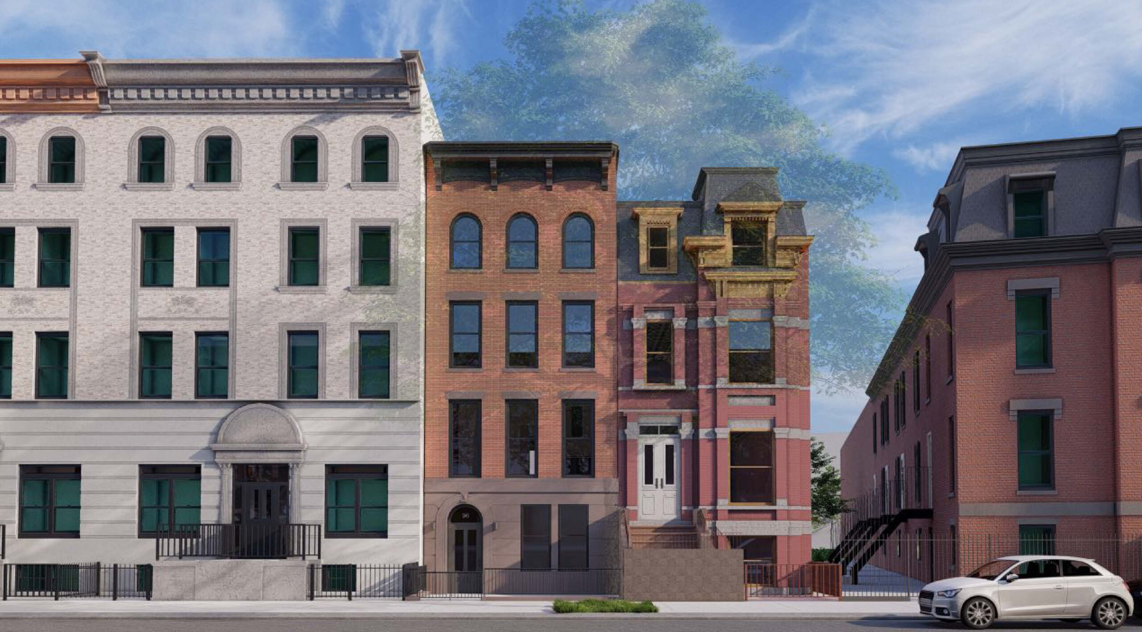
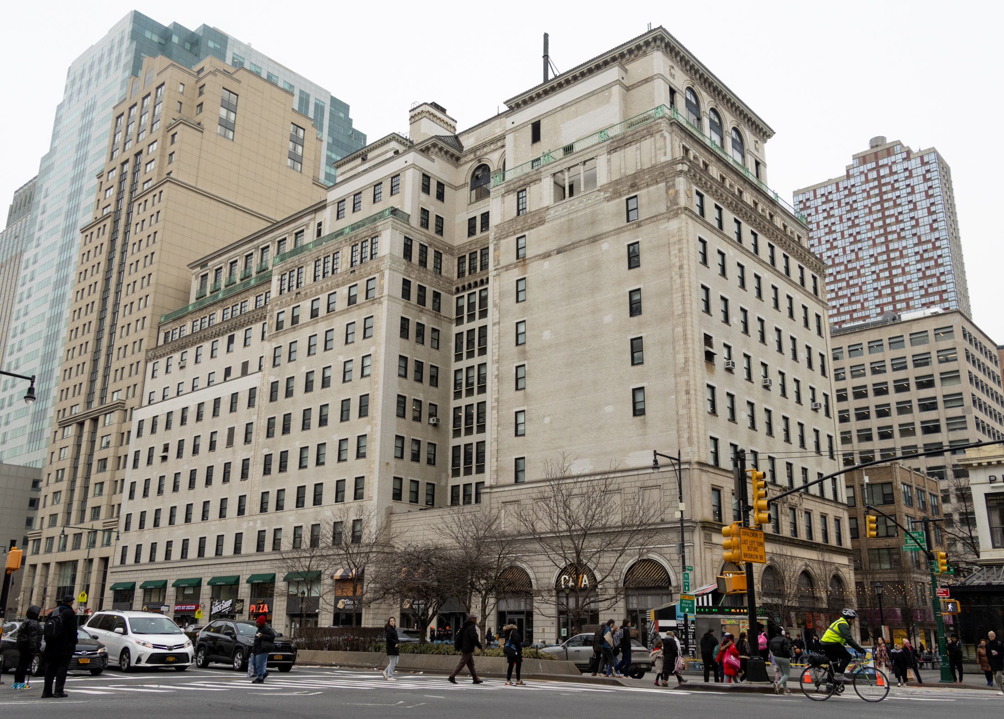
I wonder whether there is a picture of the building where they met on Lenox and Flatbush.
The neighborhood this church is in is NOT Ditmas Park. It is on the edge of another turn of the century community called, Beverley Square East. The church is in Flatbush. There is only ONE Ditmas Park community. It was developed in 1902 by Mr. Lewis Pounds who purchased the Ditmas family farm. Mr. Pounds lived on east 17th Street in Beverley Square East. It seems that the real estate offices call the entire Victorian Flatbush neighborhoods, Ditmas Park in order to sell homes. I understand that. However, people living in Prospect Park South, Beverley Square East and West, South Midwood, West Midwood, Fiske Terrace and Midwood Park, would disagree.
The synagogue I belong to, Temple Beth Emeth, is located just a few blocks from the church. When our congregation was formed in 1911, we did not have a sanctuary yet. It wasn’t built until 1913/1914. Our first Rosh Hashonah and Yom Kippur services were held in the Unitarian Church on Beverley and East 19th in 1912. Ron Schweiger