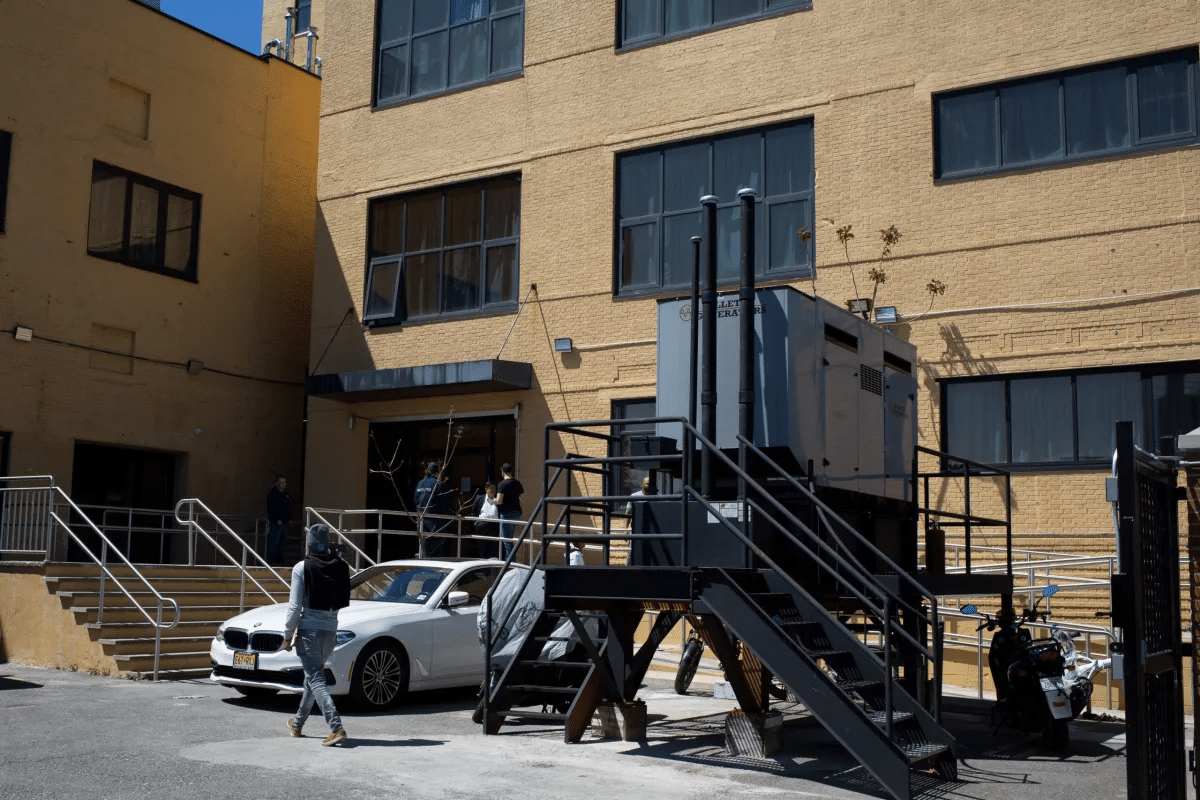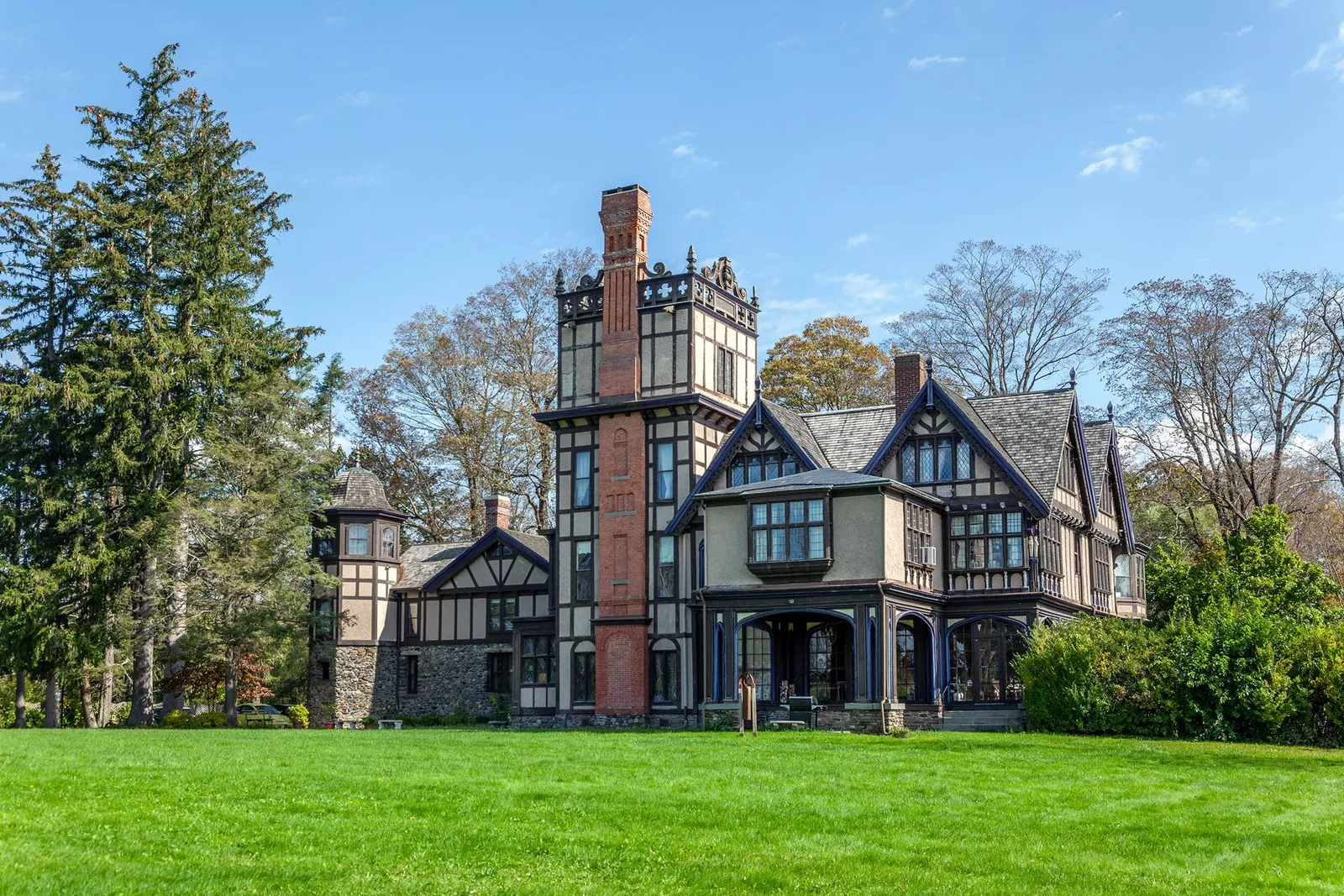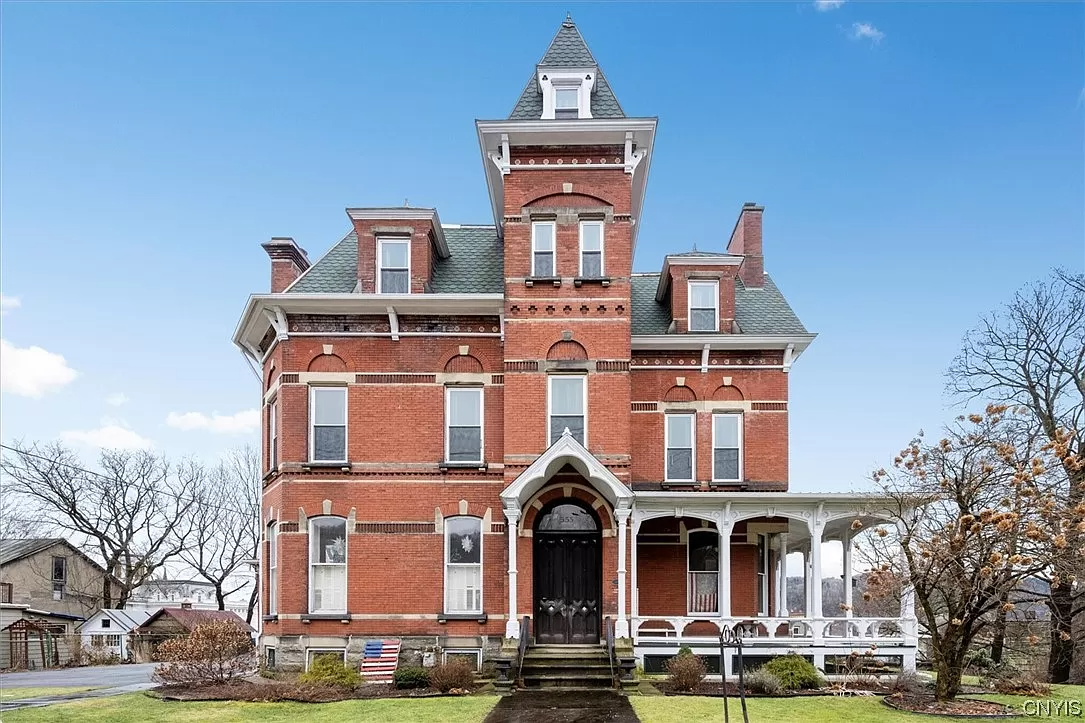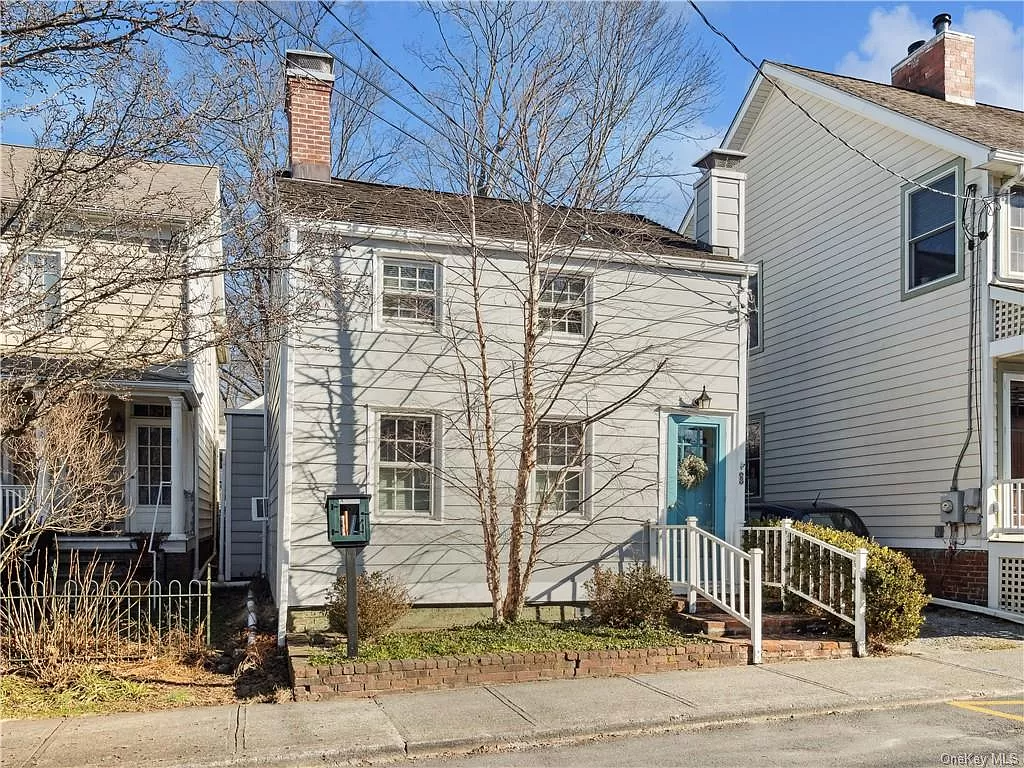Walkabout: A Glimpse of Heaven – A Troy Story
In the early 1890s, the rector of St. Paul’s Episcopal Church in Troy, New York had a serious problem on his hands. His church was in danger of caving in. The Rev. Dr. Edgar Enos had just returned from a tour of Europe where he had visited many of the great Gothic cathedrals. His tour…

In the early 1890s, the rector of St. Paul’s Episcopal Church in Troy, New York had a serious problem on his hands. His church was in danger of caving in. The Rev. Dr. Edgar Enos had just returned from a tour of Europe where he had visited many of the great Gothic cathedrals. His tour took him to the monumental medieval churches of France, England, Germany, Italy and other countries, and he was filled with ideas for his church. St. Paul’s was one of Troy’s oldest churches. Episcopalians in the bustling city on the Hudson had established their first worship services in 1795. By 1804, the parish was established, and a brick church had been built a block away from the current church. In 1826, work was begun on the church building that we see today.
St. Paul’s was purposely designed to be a copy of Trinity Church in New Haven, Connecticut. That church, located on the town green, was begun in 1813, and was consecrated in 1816. It is the first true Gothic-style church in the United States, and predates the English Gothic Revival period by about 20 years. Trinity was designed by Ithiel Town, one of the first professional architects in the United States. When Troy wanted to build its first Episcopal church, the committee asked Ithiel Town for permission to copy Trinity’s design. Town may not have been in Troy to oversee the building, but the church is so much like Trinity, experts are sure that Town had provided Troy with the plans. He later came back to Troy to co-design the Cannon Building, one of the city’s most important buildings.
St. Paul’s is constructed of blue-gray limestone quarried in nearby Amsterdam, N.Y. The ashlar cut stone rises to the wooden cornice at the base of the tower. That tower rises one hundred feet above the front door, ending in a crenellated top. Its design was inspired by the tower of All Saints Cathedral in Darby, England. Inside the tower hangs a one ton bell. The building was begun in 1826, and was dedicated two years later. Later, a parish house was built next door.
As St. Paul’s congregation grew, so too did Troy’s fortunes. The city became one of the richest cities in the country, fueled by its three major industries. Troy was a crossroads city, sitting at the beginning of the Erie Canal and the meeting of the Hudson and Mohawk Rivers. It was also along the rail and roads that led to Boston and New England, as well as Montreal. Goods and people traveled through Troy, on their way to Canada, the Great Lakes, the Midwest and New England, and New York City and beyond.
Troy also had an important iron and steel industry. The Burden Ironworks had the first Bessemer steel plant in America. They and the other forges of South Troy produced nails, horseshoes, and all kinds of ironwork, including Troy’s famous bells. The bell in St. Paul’s steeple was a Troy-made bell. The third and eventually most prolific industry was its collar and cuff manufacturers, and shirt and garment factories.
Troy was the “Collar City,” the largest manufacturer of detachable collars and cuffs in the United States. The city was bursting with collar makers, washers, starchers and large shirt and other garment and textile factories. There was a lot of money in Troy, and the city, in its own low key way, showed it, especially in its civic buildings, including its houses of worship.
After the Civil War, St. Paul’s got some needed renovations. The parish had grown, and more room was needed. In the 1870s, the bell tower received some modifications, and a new bell was installed. The Martha House, the third building in the church complex was built in 1881. It was originally meant to house nuns, but later became offices. In later years, additional stories would be added to both the Martha and the Guild houses. The inside of the church got a new brass pulpit and some changes to the marble. The addition of the Martha house had cost the church the window on the easternmost side of the building.
It was around this time that the engineers and architects working on the church discovered that the walls of the building were not strong enough to continue to support the roof. Major engineering modifications were needed to shore up and strengthen the walls. Coincidentally, Dr. Enos, the rector, had just returned from the Continent full of architectural ideas. He was especially inspired by the Gothic Churches of southern Europe, specifically Sicily.
He convinced the very wealthy congregation to hire the New York City firm of stained glass artist and interior designer Lewis Comfort Tiffany to handle the structural repair to the church, and to then totally redesign the interior, which was regarded by many as outdated. Tiffany jumped on the chance to substantively change St. Paul’s forever, and create a rare and beautiful thing – A total Tiffany interior.
Lewis Comfort Tiffany was the son of Charles Lewis Tiffany, the founder of Tiffany and Company, the world-famous jewelry store. Lewis inherited the family’s artistic genes, and trained to be a painter. But he abandoned painting when he discovered stained glass. That medium would be his legacy to the world. He and three partners began designing interiors, as well as glassworks, under the name Tiffany Glass and Decorating Company. Because of talent and connections, by 1882, they were designing the public rooms of the White House for President Chester A. Arthur. In 1885, the firm broke up, and Tiffany established his Tiffany Glass Company, which in 1902 became the Tiffany Studios.
They took St. Paul’s back to its four walls and roof. The entire interior of the church was gutted to the rafters and redone. The roof was reinforced structurally and an entirely new truss system was built which was left exposed to view. Hidden steel beams reinforced the walls. The trusses were augmented by a web of decorative Gothic fretwork and painted wooden panels. Now that the roof was in no danger of crashing down on them, the Tiffany team began the transformation of the church.
Tiffany was very much involved with the designs of the interior, but he put the project in the hands of one of his best artists, J. A. Holzer. The company’s team of craftsmen and artists got to work transforming the interior into a gilded Gothic Revival fantasy that reflects the Gothic tradition as well as the modern Aesthetic and Art Nouveau Movements. Starting at the top, they washed the trusses, fretwork and clerestory screens with a golden glaze made of gold toned aluminum leaf. The wooden panels were stenciled and inscriptions were painted in the molding that encircles the entire ceiling.
Tiffany designed the magnificent chandeliers and other lighting. There are three different styles of chandeliers, but all work together wonderfully. They are very typical of Tiffany’s work, and were installed in 1893. The floor of the church was designed by Tiffany, as well. It too was installed in 1893, and is a mosaic of marbles and other stone. Every inch of the walls were gilded and stenciled with patterns designed by Tiffany. Everywhere you look, pattern and color flows from the walls. The wall behind the altar was painted a deep blue, with much of the surface stenciled in gold. Tiffany-designed mosaics depicting different saints decorate the back of the altar.
Tiffany and Company also designed the highly unusual and beautiful canopy over the pulpit. Shaped like a large gingko leaf or a shell, the canopy is a soundboard which amplifies the speaker’s voice into the church, important in a day before microphones. Leave it to Tiffany to make a utilitarian object one of the most striking objects in the church. It is gilded and stenciled in a beautiful Italian Renaissance design, resplendent in greens, reds and gold.
And then there are the stained glass windows. It’s almost too much to take in. The huge glass window behind the altar is the East Window, entitled the “Vision of St. Paul.” It was designed by J. A. Holzer and the Tiffany Studios and is a masterpiece of stained glass art. It depicts St. Paul receiving a vision of Christ, the angels and the hosts of heaven. The colors and different patterns of opalescent glass are just amazing. Like all of Tiffany’s windows, the glass depicts not only subtle gradations of color, but texture and depth.
The mixture of glass in the Christ figure is a great example of what can be done in glass in the hands of masters: the pearlescent quality of the white robes are contrasted by the color of Christ’s undergarment, and the clarity of his face. Far above, the essence of the Holy Spirit is depicted in a murky colored glass, unclear, and by faith and definition, undefined. The angels are superb, even the floor of the chapel in which Paul kneels is superb. What a window!
There are other gems from the Tiffany Studios here in the church. They are all really good, some designed by Tiffany himself, as well as Holzer. Among the best is a window depicting David playing his harp while two women sing from a scroll, all in a deep wood. The details of the leaves and flowers, as well as the faces and robes are just beautiful. Equally beautiful is another window depicting a group of angels, all with massive beautifully articulated wings.
There are ten stained glass windows on the north and south walls of the church. Many of them are Tiffany’s, but not all of them. There are also windows by Cox and Sons of London, the Lamb Studio of New Jersey, and an unnamed Boston firm. They are all good, but nowhere near as good as the Tiffany’s. The firm also created the glass walls under the organ pipes, which they also designed, as well as the beautiful jeweled glass altar rail and the carved baptistery.
Troy didn’t just stand around waiting for Tiffany to install all of this wonderfulness. The company may have designed it all, but Troy craftsmen and Troy companies had a hand in the construction and creation. Troy woodworkers crafted the Gothic screens, and woodwork. Troy bell makers cast the huge bell in the steeple, and other Troy woodworkers built the pews to the specifications of the Tiffany Studios.
When the entire interior was completed in the mid-1890s, it was Tiffany and Company at its finest. There is nothing in the space that they did not put there, down to the hymn boards on the wall. There is even more detail than I’ve described. The wealthy parishioners of St. Paul’s, which included many of Troy’s wealthiest families, paid for it all. As in most churches, the individual windows are inscribed with dedications by the people who paid for them. The magnificent Vision of St. Paul was dedicated to the memory of John Isaac Thompson, whose ancestors had been founders of the parish.
Today, there are only four churches in the country with intact Tiffany interiors. St. Paul’s is considered to be the most intact, and the finest. Many Tiffany scholars regard the church as the finest repository of Tiffany art and design in the world, and Lewis Comfort Tiffany’s masterpiece. There have been changes to the building over the years, due to necessity and changing times, but the interior is still intact and still jaw dropping. St. Paul’s Church is located at 58 Third Street in downtown Troy. It is on the National Register of Historic Places, and is a city landmark.
Troy is no stranger to Tiffany’s work. Because it was such a wealthy city, and also because it was easy to get here from NYC, Troy abounds with Tiffany stained glass windows and other Tiffany features. The windows are in many other Troy churches, in the chapel and mausoleums of Oakwood Cemetery, in the city’s library, at Russell Sage College, and in private homes. If you love Tiffany stained glass, Troy is the place to visit. More photos of St. Paul’s incredible interior can be found here at the Friends of St. Paul’s site, and at St. Paul’s Episcopal Church’s website.
If you are interested in a day trip to see St. Paul’s and other Troy architectural treasures, you are in luck. The Victorian Society of New York is taking a bus trip to Troy for a tour led by yours truly. It is on Saturday, November 1, and leaves the city at 7:30 am from Manhattan, and you are back home in the evening. The trip is $150 for members, $180 for non-members. You get a round trip bus ride, a fabulous walking tour with several interior spaces, and lunch. If you are interested, details and ticket information can be found on the Society’s website, here. The deadline for ticket sales is October 17th. Come on up to Troy!
(Photograph: Friends of St. Paul’s website)



















I spent Saturday and Sunday in Troy this past weekend. This city has changed so much from ten years ago, when I lived there as an RPI grad student. I lived downtown and spent quite some time hanging in local bars and restaurants. There was always a slight risk of getting harassed and picked on by the locals. Often my foreign friends would be subject to racist comments. None of that was in evidence this past weekend. The city is really coming around. It’s quite exciting.