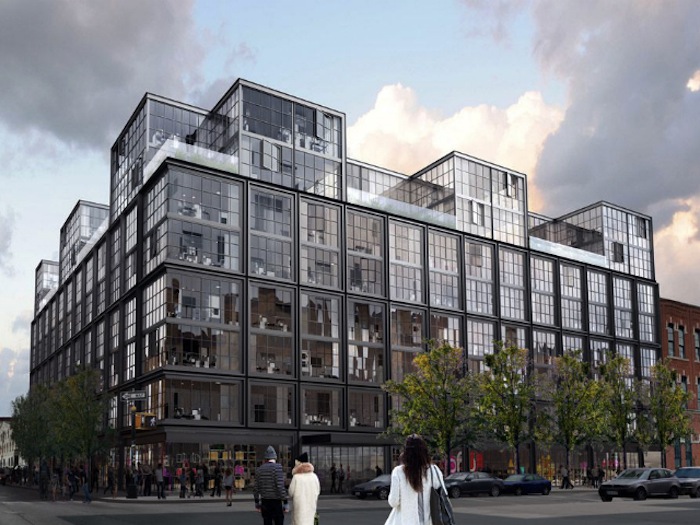ODA Plans Boxy, Glassy Building to Replace Crown Heights Brewery
ODA Architecture has designed a boxy, glassy building — with multi-paned windows somewhat reminiscent of an old factory building — to replace the brewery at 608 Franklin Avenue in Crown Heights. New York YIMBY was the first to publish the rendering. The specifics of the plans have changed slightly: The building, which will be quite large and take up…

ODA Architecture has designed a boxy, glassy building — with multi-paned windows somewhat reminiscent of an old factory building — to replace the brewery at 608 Franklin Avenue in Crown Heights. New York YIMBY was the first to publish the rendering.
The specifics of the plans have changed slightly: The building, which will be quite large and take up much of the block between Bergen Street and Dean Street, will rise to eight stories and have a total of 130,00 square feet. There will be 120 rental units — studios, one and two bedroom units. Twenty percent of the units will be income-restricted, according to NYY. The mixed-use building will have 19,000 square feet of retail space.
The development will replace three rundown, low-rise structures on the Dean Street side of the property, not the 19th century brick brewery building on Bergen (as we’ve previously mentioned). The corner lot also has 141 feet of frontage on Franklin Avenue.
While the design reminds us of buildings in the Ladies’ Mile area in Manhattan rather than Crown Heights, it strikes us as a far cry above the majority of new construction. What do you think of it?
Revealed: ODA’s 608 Franklin Avenue, Crown Heights [NYY]
Eight Story Mixed-Use Building to Replace Part of Crown Heights Brewery [Brownstoner] GMAP
Rendering: ODA Architecture via NY YIMBY









What's Your Take? Leave a Comment