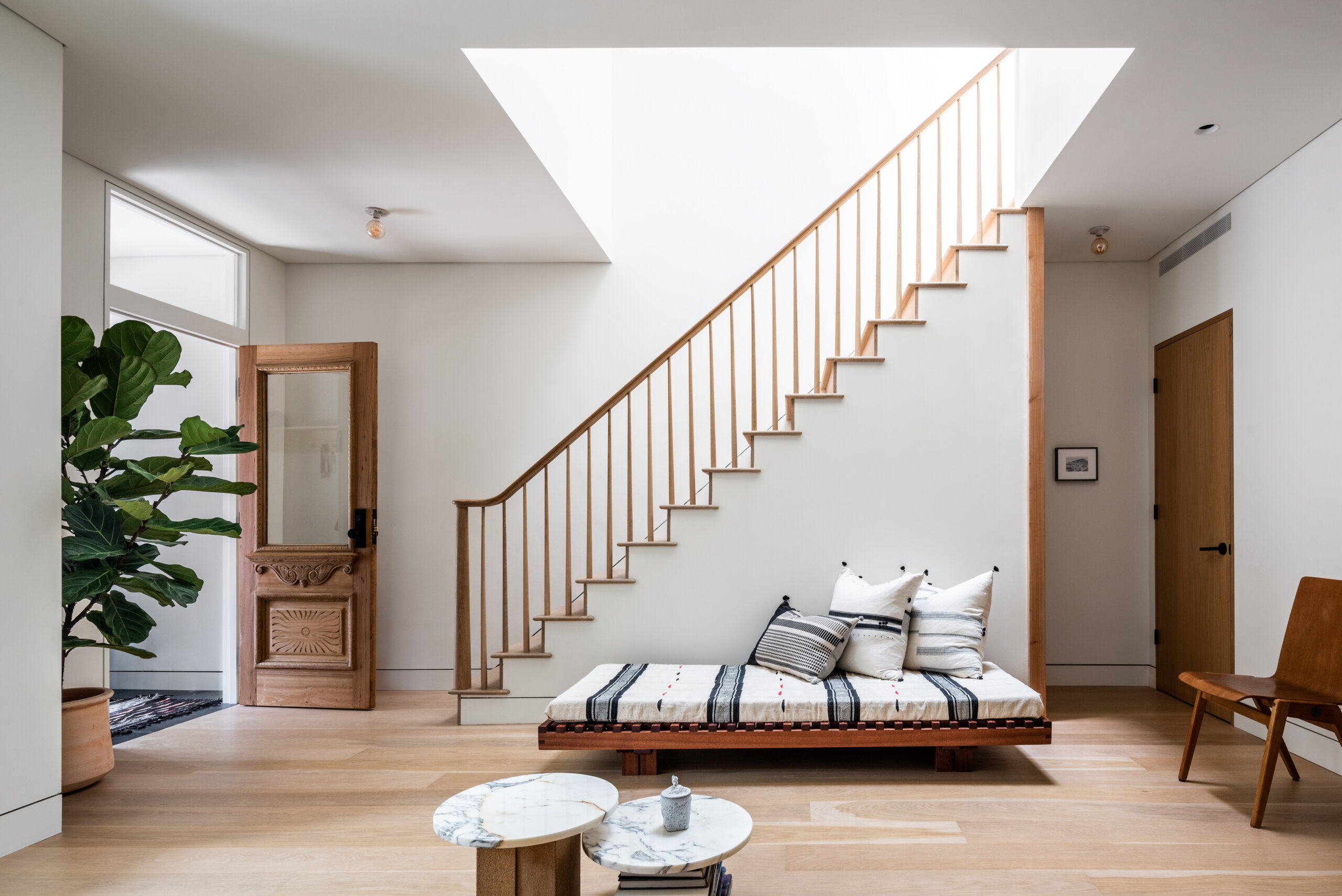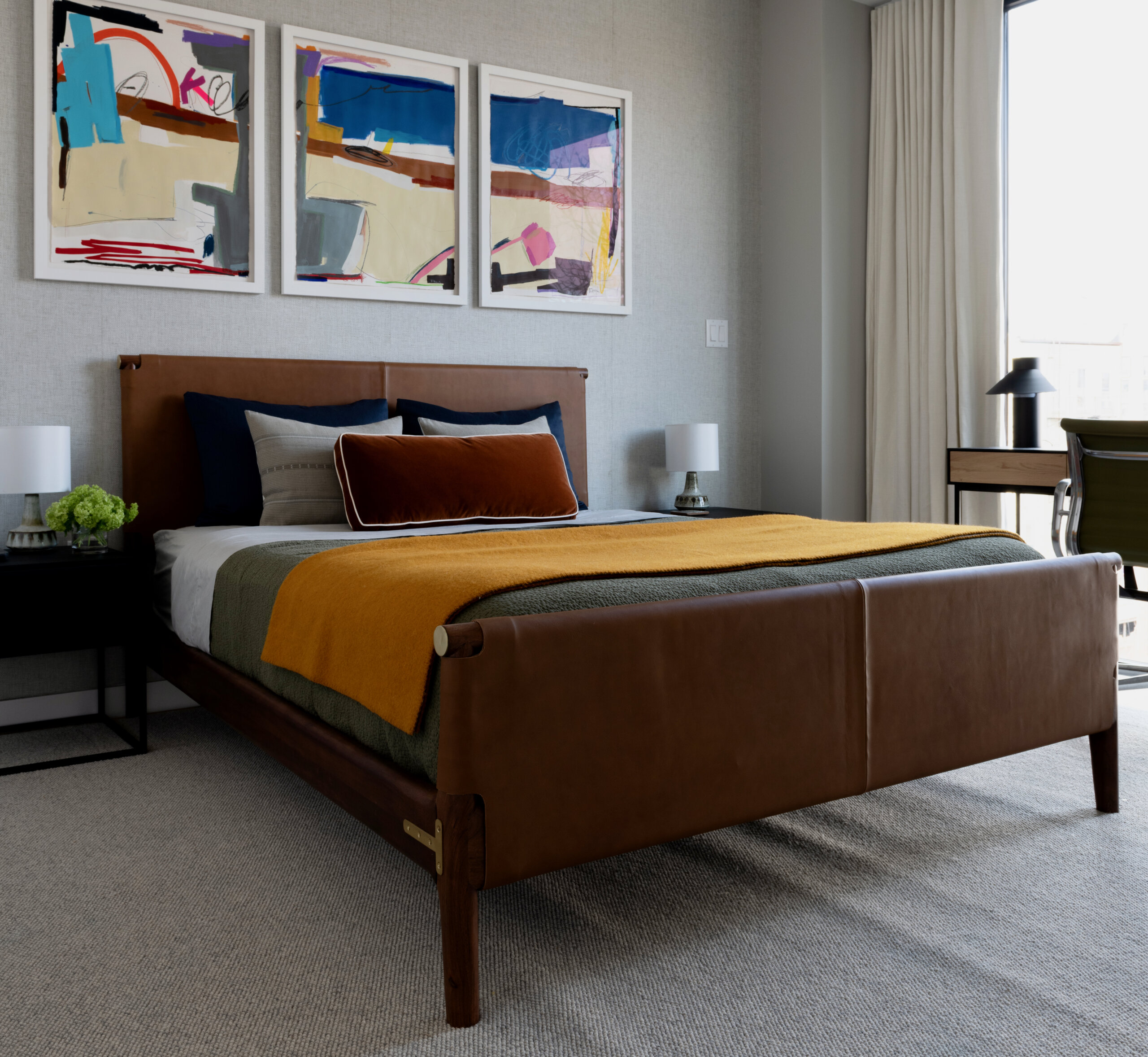Building of the Day: 141 Java Street
Editor’s note: An updated version of this post can be viewed here. Brooklyn, one building at a time. Name: Semi-detached wood framed row house Address: 141 Java Street Cross Streets: Franklin and Manhattan Avenues Neighborhood: Greenpoint Year Built: 1855-1860 Architectural Style: Italianate Architect: Unknown Landmarked: No The story: This absolutely charming little house has had…

Photo by Gregg Snodgrass for PropertyShark
Editor’s note: An updated version of this post can be viewed here.
Brooklyn, one building at a time.
Name: Semi-detached wood framed row house
Address: 141 Java Street
Cross Streets: Franklin and Manhattan Avenues
Neighborhood: Greenpoint
Year Built: 1855-1860
Architectural Style: Italianate
Architect: Unknown
Landmarked: No
The story: This absolutely charming little house has had a great history. It is also a Greenpoint classic, one of this neighborhood’s many wood framed houses built for a middle class Greenpoint family, before the Civil War. Unlike most of Brooklyn’s brownstone neighborhoods, Greenpoint housing stock was built primarily for those who worked in Greenpoint, not those who commuted to downtown Brooklyn or Manhattan. This was a neighborhood of workers; people involved with one of the many different industries that thrived on the docks and in the industrial areas of the neighborhood.
The house was probably built sometime between 1855 and 1860 by one of the many anonymous builders who plied their trade in this neighborhood. Considering that many of the carpenters and builders here in Greenpoint worked on the docks in the ship building industry, it’s not surprising that they also built their homes, or supplemented their income by building homes. Most of them designed from plan books or just experience.
The builder of this home constructed a typical Italianate clapboard house, with a full porch over a brick foundation and lower entry. The house has a simple Italianate cornice, the original one, looks like, and some extra room up in the attic under the two dormer windows. There is also a rear extension. A photo of the house in the 1980s shows a far different house than the one visible today. It was covered in asphalt shingles, was dark and falling apart.
Quite a number of people lived in this house over the last 150-some years. Because this house was a bit larger than many, and sat on a larger plot, it can be inferred that this house, in general, belonged to people who were a bit more prosperous than many here. A look at the professions of many of the occupants bears that out. There were several merchants and store owners over the years, as well as other small business owners. The house also had its share of boarders and tenants at different times. I had thought to highlight some of the more interesting of them, but realize that it would be too long, so I’ll save that for an upcoming Walkabout. This house has stories to tell.
In 2002, the current owners renovated extensively, inside and out, according to permits, and restored the attic dormers, the porch, and the back extension and made other structural and cosmetic repairs, turning the house into a two family. Almost everything that is decorative on the façade of the house is new. And it looks great. I don’t even care that it is a mix of periods, or that the upper porch deck was not there originally. The paint job is well done, and the colors were well chosen. The stairway and the porch are just great, with beautiful salvaged or reproduction Gothic Revival-style iron railings and columns. The house is also landscaped really well. You can’t go wrong with flowerboxes of spilling greenery and hanging plants. Well done, homeowners!
(Photo:Greg Snodgrass for Property Shark)












This is just wonderful! And I’m not surprised about that hula girl. Who is the contractor?
The contractor has done many neighborhood buildings, including Karamos, the structure above CVS.
one of my favs
A really beautiful rehab job. As the previous commentator noted, Greenpoint by way of New Orleans. Kudos to the persons who did this.
This house always reminds me of New Orleans.