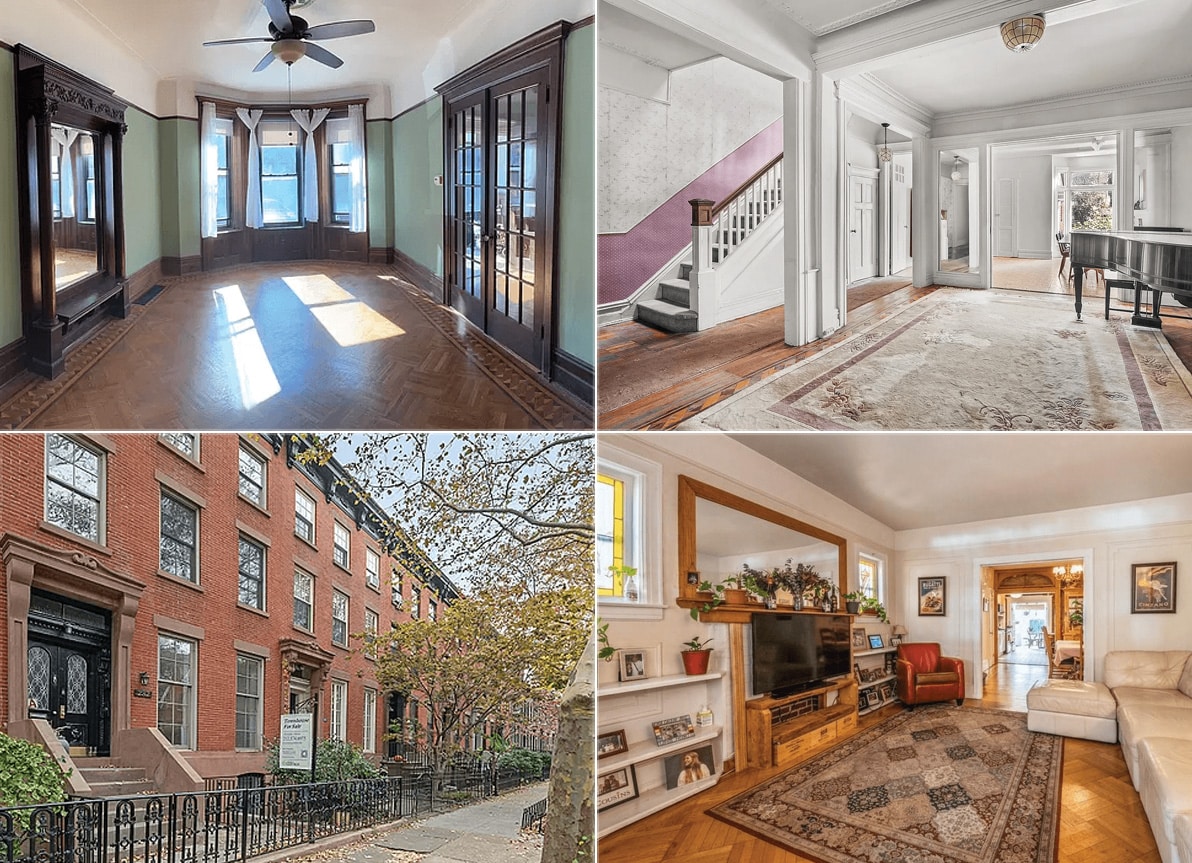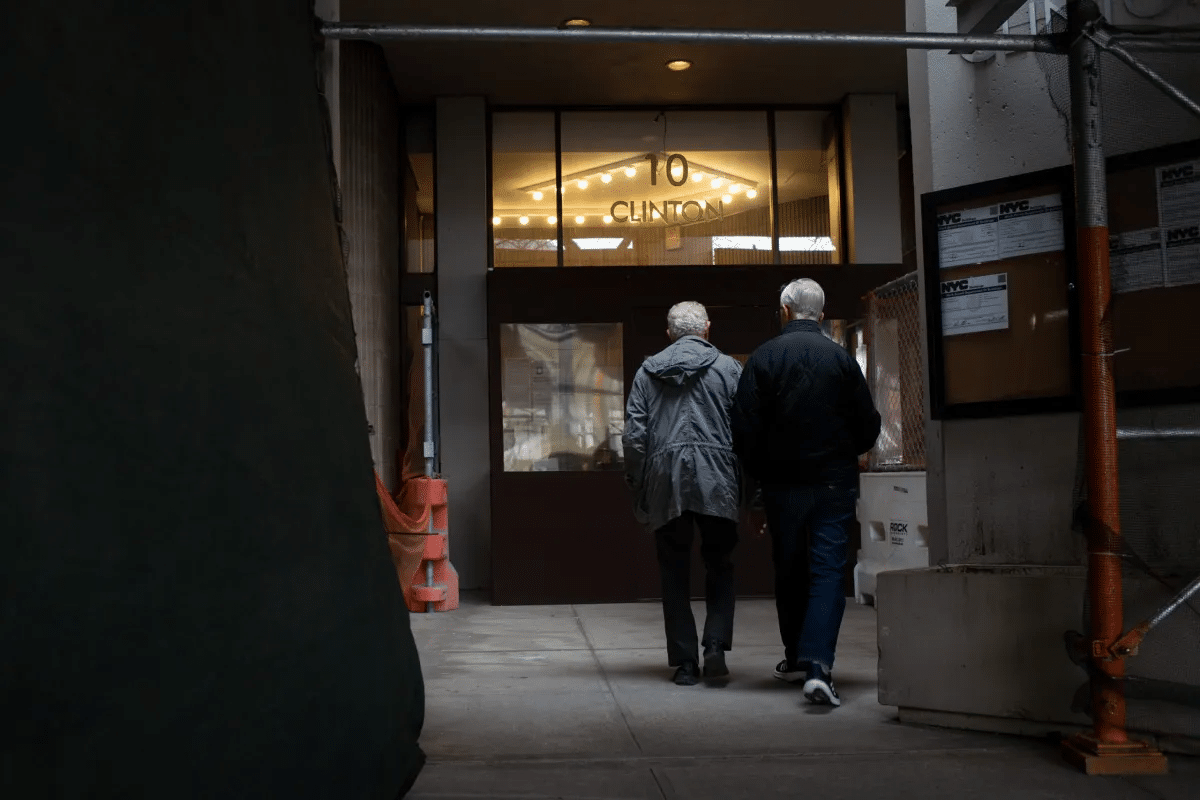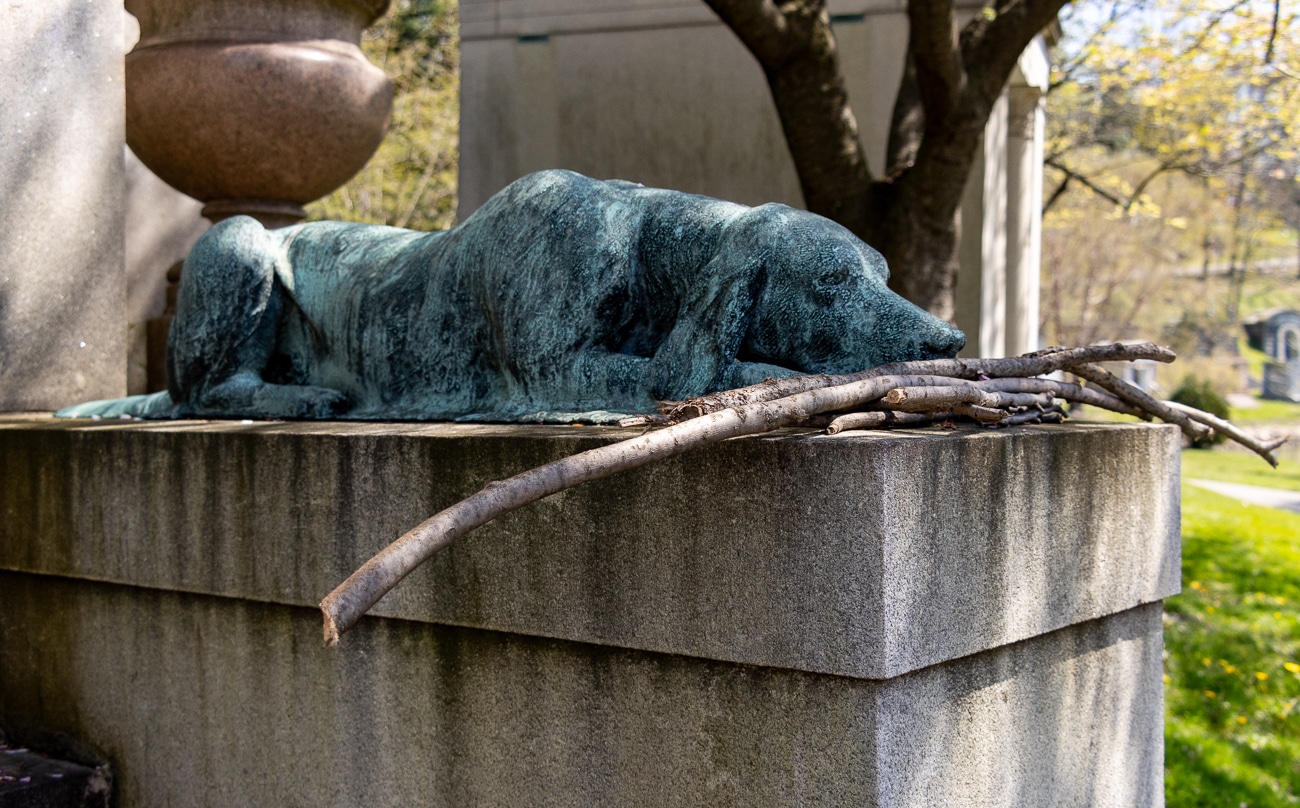Futuristic Williamsburg Office Building Design Looks All Shook Up
North Williamsburg is getting yet another bizarre, futuristic development, and this time it’s a mixed-use office and retail tower planned for 87 Wythe Avenue. New York YIMBY spotted the rendering, which resembles a glassy Jenga tower, and makes the hotel on stilts in development two blocks away on Wythe appear relatively sedate in comparison. The Cayuga Capital-developed project will rise 13 stories…

North Williamsburg is getting yet another bizarre, futuristic development, and this time it’s a mixed-use office and retail tower planned for 87 Wythe Avenue. New York YIMBY spotted the rendering, which resembles a glassy Jenga tower, and makes the hotel on stilts in development two blocks away on Wythe appear relatively sedate in comparison.
The Cayuga Capital-developed project will rise 13 stories and 96,946 square feet, according to new building applications filed earlier this month. The lower floors will have 127 enclosed parking spaces and three floors of ambulatory medical facilities, and a restaurant will occupy the 11th and 12th floors, per Schedule A filings. The block-long property between North 10th and North 11th Streets currently houses a former bus depot, where tenants include Vice and Fast Ashley’s Studios.
The architects are Cycle Cities, whose founder told YIMBY that he set out to design a building that was distinct from the kind of “faux-factory aesthetic” seen in a lot of recent Williamsburg development. In that case, we think he succeeded wildly.
New Look: Williamsburg’s Futuristic 87 Wythe Avenue [NY YIMBY] GMAP
Rendering by Cycle Cities









I think this is really cool. Compared to the canyon of mediocrity that is 4th Avenue, and most new boring developments in Williamsburg, this is pretty interesting.
I just wonder how these things will look in a few years when all sorts of crud, acid rain and other scum floating by catches on to the outside of these boxes. Washing windows alone will be a nightmare, its not as if they can just roll the window washers up and down as a straight building does.
It looks like a new Tower of Babel. Hate it!
Mixed feelings. At least it has some quirky character. But I’d prefer “faux factory” that is a bit contextual than this. And that thing on top looks like a temporary shitty structure.