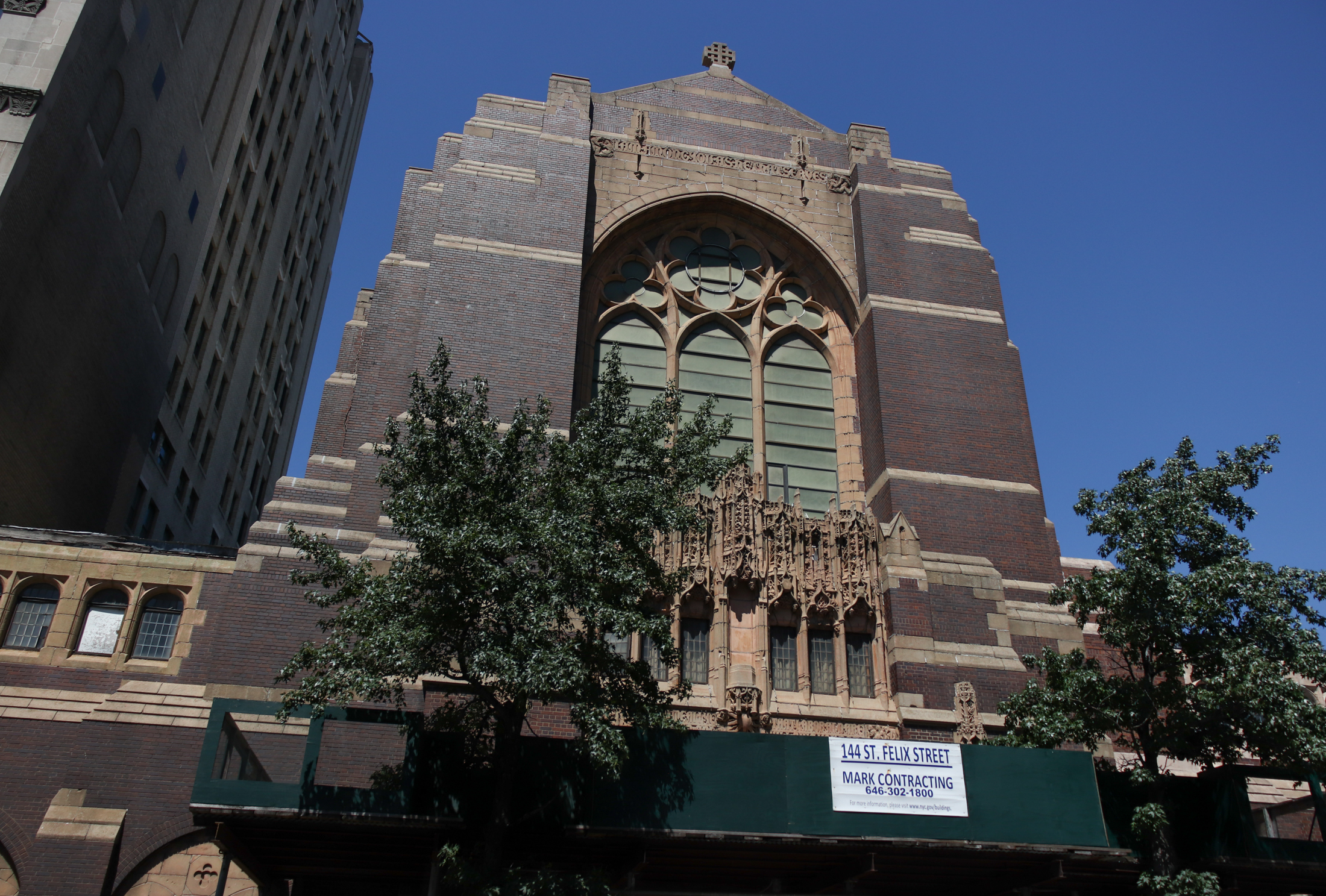Building of the Day: 100 Clermont Avenue
Brooklyn, one building at a time. Name: Public School 46, the Edward C. Blum School Address: 100 Clermont Avenue Cross Streets: Myrtle and Park Avenues Neighborhood: Fort Greene Year Built: 1957-59 Architectural Style: Modern Architect: Katz, Waisman, Blumenkranz, Stein, Weber Architects Other Buildings by Architect: Coney Island Hospital, Wm Grady HS, Brooklyn; Castle Hill Houses,…

Brooklyn, one building at a time.
Name: Public School 46, the Edward C. Blum School
Address: 100 Clermont Avenue
Cross Streets: Myrtle and Park Avenues
Neighborhood: Fort Greene
Year Built: 1957-59
Architectural Style: Modern
Architect: Katz, Waisman, Blumenkranz, Stein, Weber Architects
Other Buildings by Architect: Coney Island Hospital, Wm Grady HS, Brooklyn; Castle Hill Houses, Bronx; “New Building” for Bellevue Hospital, among others
Landmarked: No
The story: After World War II, the Board of Education of the City of New York was as eager as anyone else to build new cutting edge buildings for this growing city. Under the leadership of Erik Kebbon, who was superintendent of school building from 1938-1952, and his successor, Michael Radoslovich, who had the position until 1969, the New York City School system ventured into the age of Modernism in its school, auditorium and athletic facility buildings. Many of the buildings built during this time were designed in-house, but especially under Radoslovich, outside architectural firms were encouraged to reinvent the modern public school. The days of Collegiate Gothic and Colonial Revival style schools were over.
In 1957, the firm of Katz, Waisman, Blumenkranz, Stein, Weber Architects designed this school building for the elementary school students of the Wallabout/Fort Greene area. Wallabout was still a busy manufacturing hub, and the Navy Yard was still strong, but the level of activity was on the wane. Much of the housing stock in this part of town was also old, and consisted of a lot of wood framed houses built back in the early 1840s for workers at the busy Wallabout and Navy Yard ports, as well as older brick houses.
The new school architects were all masters of the new school architecture, which had a lot of glass and steel and catered mostly to the suburbs, where land was relatively plentiful and schools were no longer just a tall school building, they were low-rise, sprawling “campuses.” Third of the block was carved out between Myrtle and Park Avenues for the school, necessitating the removal of most of the buildings on both Clermont Avenue and Adelphi Street. It’s nowhere as large as a more suburban campus, but it’s a big school.
They designed a large three story white brick building that is best characterized by the uninterrupted rows of windows that line all three stories. The huge building has entrances on both Clermont and Adelphi. The firm would become used to large structures. Over the course of years, they designed all of the buildings that make up the Castle Hill Houses in the Bronx, built a couple of years later than this school, in 1960. They also designed large hospital buildings and other government and public structures.
Katz, Waisman, et al were unique for their day because two of the principals of the firm, Taina Waisman and Elisabeth “Read” Weber, were women. Sid Katz and Taina Waisman met at NYU, and married. They started their firm in 1944 in Manhattan. They brought a third partner, Read Weber, in soon after. She was a Pratt grad, and would teach architecture there between 1949 and 1953. Sid Katz would join her at Pratt, teaching at the School of Architecture, and eventually becoming interim dean and Chair of Graduate Architecture until his death in 1978.
Their practice seemed to emanate from Pratt, and over the years, they hired many Pratt graduates, and eventually had quite a roster of partners in the firm. Katz and Weber’s daughter Liisa would also become an architect. The firm carved out a niche designing schools, hospitals, housing projects and other buildings for the common good. This was important to them, although they also took on a private or corporate project from time to time. They were cited many times in the 1950s and 60s for their projects and were the subject of an article called “Big City Practice Stresses Human Values.” In 1980, Waisman and Weber would be named to the AIA’s College of Fellows, a rare honor for female architects, especially. I think I might have to come back and write more about this interesting architectural firm.
(Photo:Christopher Bride for Property Shark)











What's Your Take? Leave a Comment