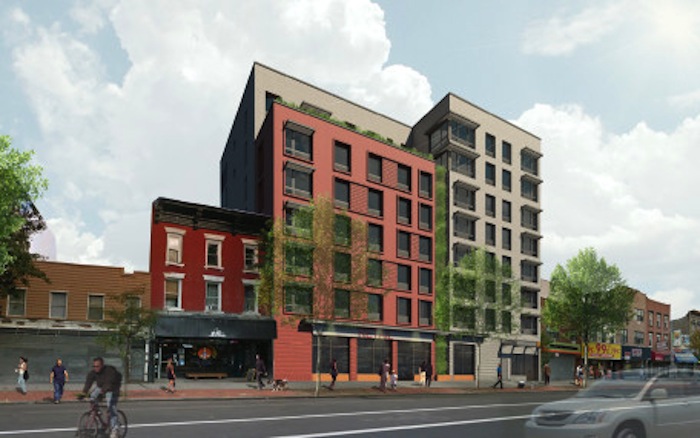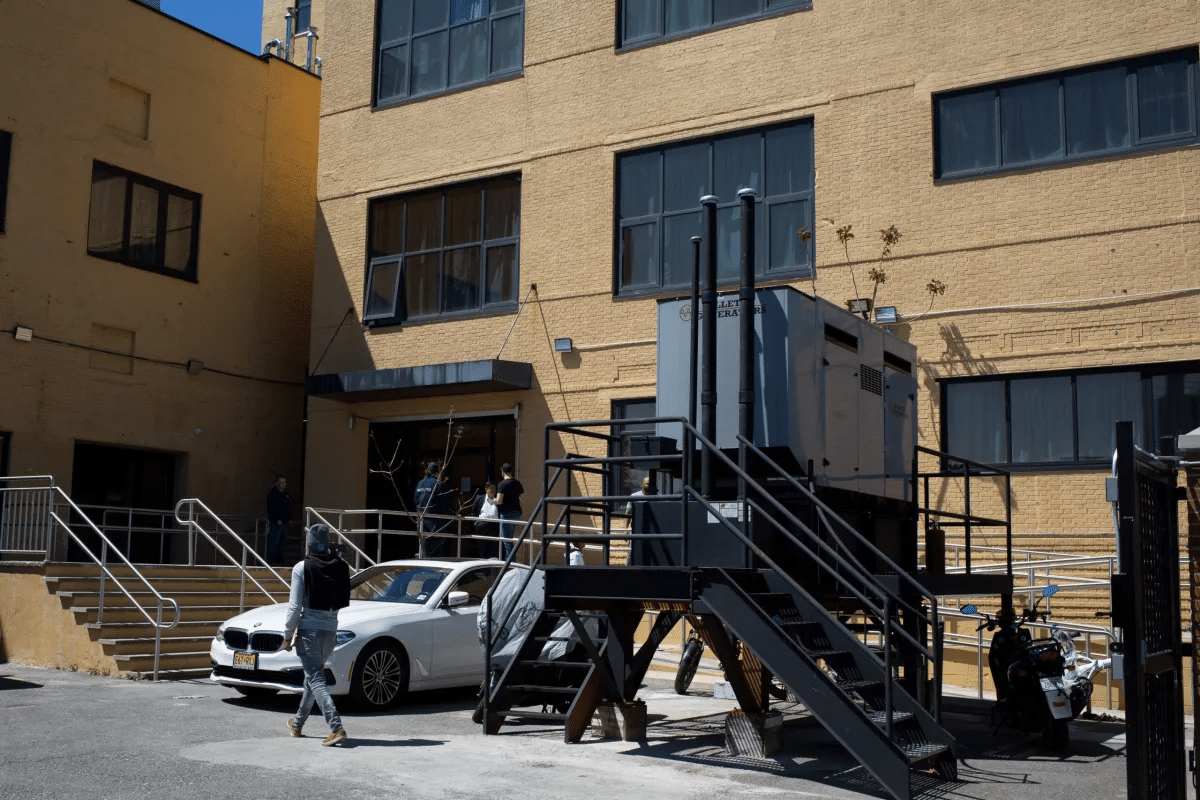Affordable Housing Project Might Be Coming to Grand Street in Williamsburg
This affordable housing project might replace two stores at 695 Grand Street in east Williamsburg. Community Board 1 will host a public hearing next week to debate whether the city can build an eight-story, 51-unit building on the large property between Graham and Manhattan avenues. The mixed-use development is spec’d for 41 units of affordable housing…

This affordable housing project might replace two stores at 695 Grand Street in east Williamsburg. Community Board 1 will host a public hearing next week to debate whether the city can build an eight-story, 51-unit building on the large property between Graham and Manhattan avenues.
The mixed-use development is spec’d for 41 units of affordable housing and ground-floor retail, with apartments ranging from studios to three-bedrooms. The board will vote on whether the 14,000-square-foot lot will qualify for affordable housing incentives through the HPD’s Urban Development Action Area program.
We discovered this rendering on the website for Magnusson Architecture and Planning, which specializes in designing affordable housing with green, sustainable elements. MAP’s design features landscaped roof decks on the second and sixth floors, as well as a recessed green wall running vertically from the sidewalk to a setback on the sixth floor. Units would be equipped with Energy Star appliances, low-flow plumbing fixtures, and “hydronic PTAC units…fed by a high-efficiency central gas boiler on the roof.”
But the design might be entirely different. The HPD still has to select a developer, who could change the design or switch architecture firms. No building or demolition permits have been filed yet for the site, which is currently home to a Rainbow clothing store and Gem Super Value Discount shop. GMAP
Rendering by Magnusson Architecture and Planning









What's Your Take? Leave a Comment