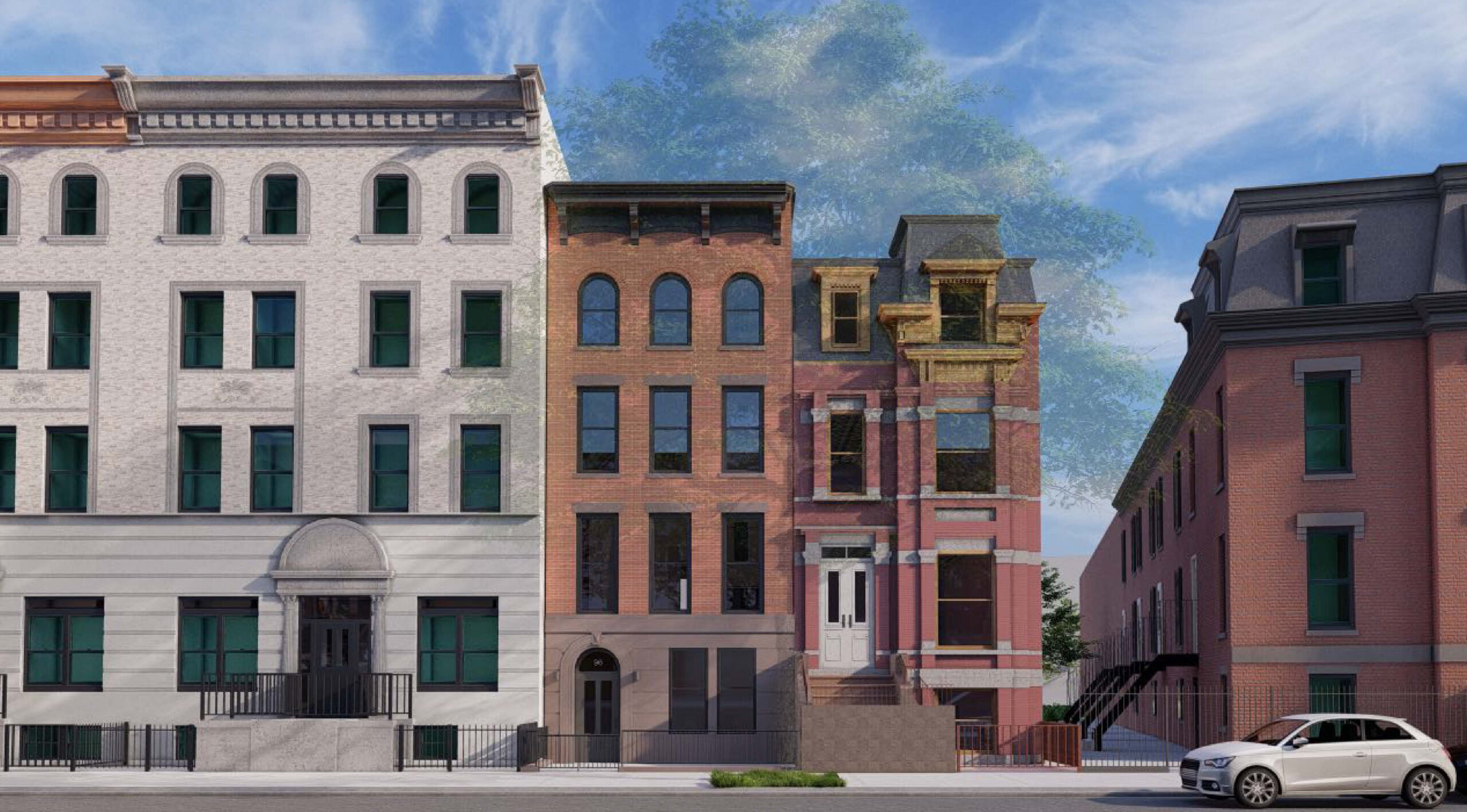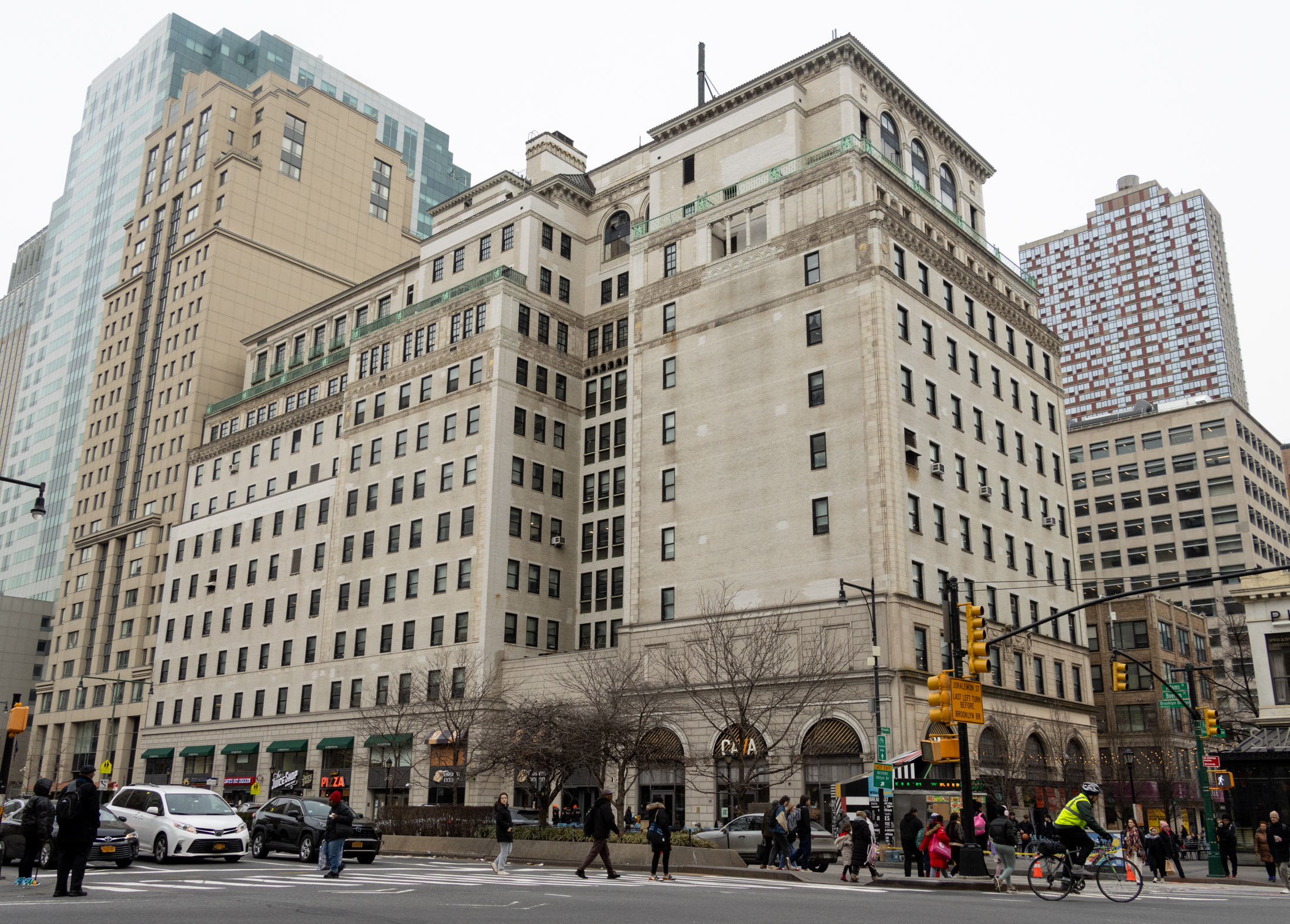Building of the Day: 51 Hudson Avenue
Brooklyn, one building at a time. Name: Frame house Address: 51 Hudson Avenue Cross Streets: Plymouth and Evans streets Neighborhood: Vinegar Hill Year Built: 1840-1847 Architectural Style: Greek Revival/Italianate Architect: Built by Lawrence Powers, who probably designed it, as well Landmarked: Yes, part of Vinegar Hill HD (1997) The story: There are very few places…

Brooklyn, one building at a time.
Name: Frame house
Address: 51 Hudson Avenue
Cross Streets: Plymouth and Evans streets
Neighborhood: Vinegar Hill
Year Built: 1840-1847
Architectural Style: Greek Revival/Italianate
Architect: Built by Lawrence Powers, who probably designed it, as well
Landmarked: Yes, part of Vinegar Hill HD (1997)
The story: There are very few places in Brooklyn that retain a time capsule look of what the young city of Brooklyn looked like in the 1840s. Vinegar Hill is one of them, along with parts of northern Brooklyn Heights and a smattering of Wallabout. These neighborhoods all have the shared connection of the waterfront and the Navy Yard. If you could mentally erase the changes made in Dumbo and for the bridges and highways, they were all once connected on the street grid as well. Never a completely residential neighborhood, most of Vinegar Hill’s buildings had storefronts or workshops on the ground floors, with living above. This one was no different.
The Jackson family owned most of the land that is now Vinegar Hill. They developed some of it, and sold some of it off to others to develop, naming it Vinegar Hill after a battle in the struggle for Irish independence. According to city records, this land was bought from an heir of John Jackson in 1840. The buyer was a shipbuilder and carpenter named Lawrence Powers. He built the house sometime between 1840 and 1847. He’s listed on city directories as living here between 1847 and 1850.
In 1853, Powers sold the house to Owen Ferguson, who owned it and lived here until 1864. Ferguson was listed in city directories as a baker, and often as a laborer. His bake ovens gave the building a “hazardous” classification on 1855 and 1860 insurance maps. In 1864, Ferguson sold the building to John McKinney, whose occupation is listed as “carman.” They were the drivers of horse drawn trolley cars, a definition that certainly changed over the years.
In 1906, the building was sold to Leonardo Superdi. He hired the firm Parfitt Brothers to design and build a separate two story brick house in the back of the property. That building is still there, although not visible from the street. In 1936, 51 Hudson was converted from a three family house back to a two family, plus storefront. At that time, according to the records, the water closets were moved from the yard to inside the buildings. Indoor plumbing at last. Amazing. GMAP
(Photograph: Scott Bintner for PropertyShark)











What's Your Take? Leave a Comment