Past and Present: 133 Division Avenue
A look at Brooklyn, then and now. Division Avenue got its name because it was the dividing line between the city of Brooklyn and the city of Williamsburg. Williamsburg had been founded as a separate village, and then was part of Bushwick, then a separate town, before becoming the city of Williamsburg in 1852. Only…

A look at Brooklyn, then and now.
Division Avenue got its name because it was the dividing line between the city of Brooklyn and the city of Williamsburg. Williamsburg had been founded as a separate village, and then was part of Bushwick, then a separate town, before becoming the city of Williamsburg in 1852. Only three years later, Williamsburg and Bushwick became part of the greater city of Brooklyn, as Brooklyn grew in size and importance. Not much changed in the transition, including the street name.
The block of Division between Bedford and Driggs Avenues was residential, with brownstone row houses predominating. A unique building opportunity presented itself in the middle of the block, where a wide angle created by a bend in the street, was divided into three lots. Numbers 131 and 135 Division were the usual rectangular lots, but 133 became pie-shaped, creating the opportunity for a very interesting building.
The first map I have access to for this part of town is from 1887. It clearly shows the three buildings there. Our vintage photograph was taken in 1895, and shows 131 and 135 Division as two twin Greek Revival style brownstones with handsome cast iron fencing. Both have exterior shutters in all of the windows. The houses are at least 20 feet wide, if not a few more. From the style of the houses, they may date back to the late 1840s.
But sandwiched between them is what looks like the narrowest house ever. 133 Division looks only about ten feet wide. The architect made the most of the façade, deciding to skip the stoop and raised parlor floor and have the entrance at street level, with an interesting triangular bay on the parlor level, and four stories of living space and an attic level. There is also a cellar, the window of which can be seen between the two women.
What cannot be seen from the street is that the lot spreads out in the back, so the rear of the house is actually pretty spacious, spreading out to 18 to 20 feet in width. I would have loved to have seen the interior of this place, and seen how the architect made use of the front of the house, and where the stairs were positioned.
From the style, the house is clearly later than the two surrounding it, I’d say late 1870s, early 1880s. The shutters are now inside the window frames, not outside, a small, but interesting change in the use of shutters to keep out light and heat. The attic space looks full height, and was probably home to at least one servant. The house was most likely a one family dwelling when first built.
Whoever they were, they managed to keep out of the papers. The first mention of this property in the newspapers was a foreclosure sale in 1900. By the beginning of the 20th century, these homes were no longer single family houses, but apartments and boarding houses. 133 was, as well. A set of furnished rooms on the third floor of the house was the end of a very sad story.
Mrs. Minnie McLaughlin had been married to her husband Edmund for many years. He was a broker, and his family owned a publishing company in Manhattan. They lived in a fine house on Bedford Avenue at Ross Street, and were active in society. Mrs. McLaughlin was especially fond of animals and did her best to insure their good treatment. She was a member of the new ASPCA. She was well known in the community for going out in the summer with buckets of cool water and a sponge, allowing passing drivers to stop and sponge down the heads of their horses to cool them off. She also would show up at the police station with stray dogs and cats in her arms, looking for their owners, or trying to find them homes.
Unfortunately, her husband was also a dog, and was cheating on her. They divorced, and her life changed completely. He died soon after, dividing the estate between the McLaughlin’s adult daughter and the girlfriend. The girlfriend also received a $10,000 trust fund left to the husband by his parents. Mrs. McLaughlin was left practically destitute. She had to move out of her home on Bedford, and take rooms here at 133 Division. No sooner did she leave her old home than the house was torn down.
In 1910, she sued to have the will overturned, but apparently it was unsuccessful. Minnie McLaughlin had to find work as a demonstrator in order to survive. She worked in different drug store windows, demonstrating how different health care appliances and devices worked. Her landlady was a friend, and the two would often sadly remark on how much life had changed. Her family offered her no assistance at all.
By 1913, she was in poor health and grew more and more despondent. On July 1st, 1913, her landlady, Mrs. Young smelled gas in the house. She traced it to Mrs. McLaughlin’s rooms, and pushed the door in. Minnie McLaughlin lay dead on the bed, the hose from the gas line lying beside her. She had sealed up the windows and stuffed clothing under the doorway to make sure her suicide worked. By the time she was found, the coroner said she had been dead for three hours. She left her personal papers neatly on the dresser, including the deed to a burial plot in Green-Wood. She was only in her early 50s.
Perhaps the suicide prompted the sale, but changes were afoot in this part of Williamsburg anyway. Many of the old houses along Division and on Bedford were being torn down for apartment buildings. In 1914, a permit was approved to tear down 131, 133, and 135 Division to build an apartment building. The seven story building was designed by the prolific apartment house architects, Shampan & Shampan. This building still stands. It’s a decent enough building, but totally lacks the charm of the streetscape in the 1895 photograph. GMAP




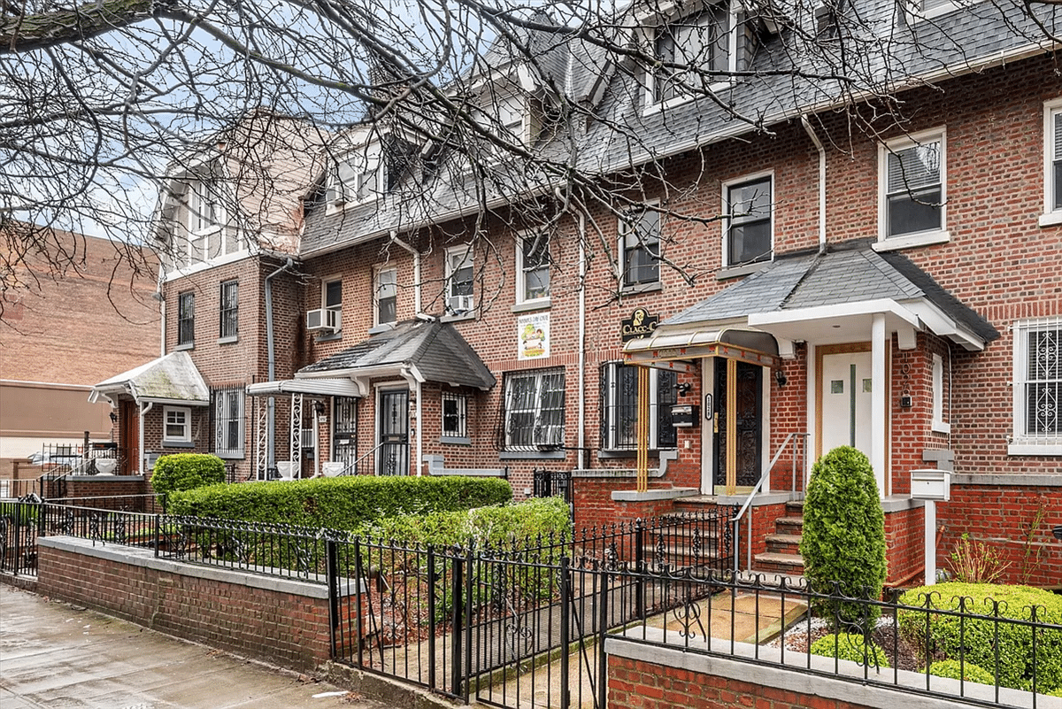
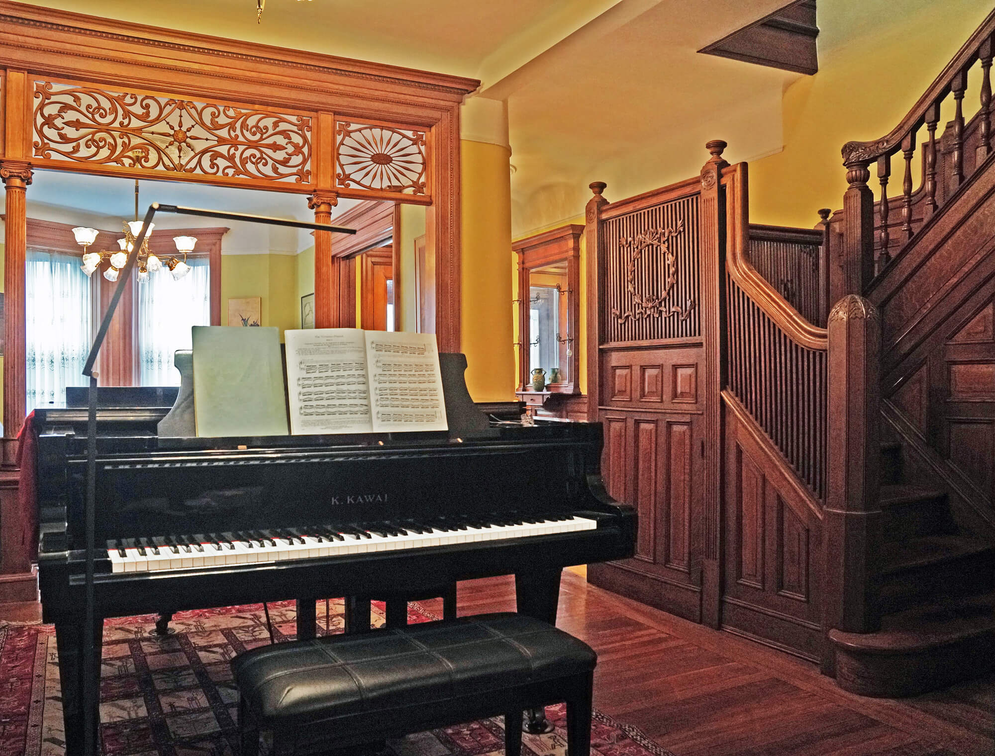

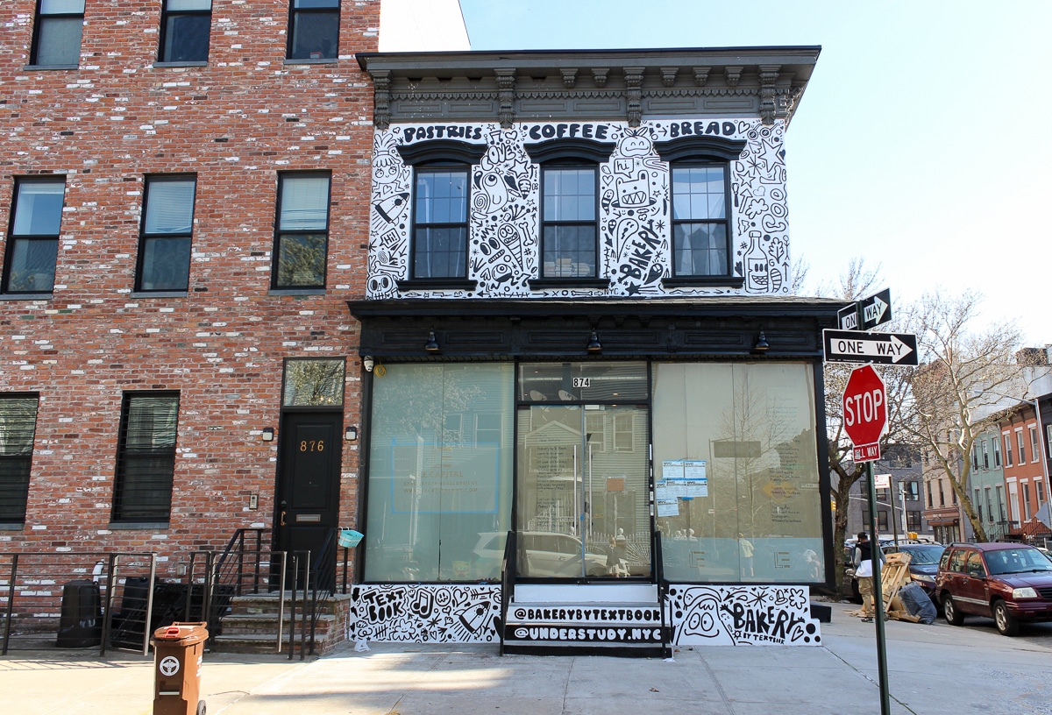


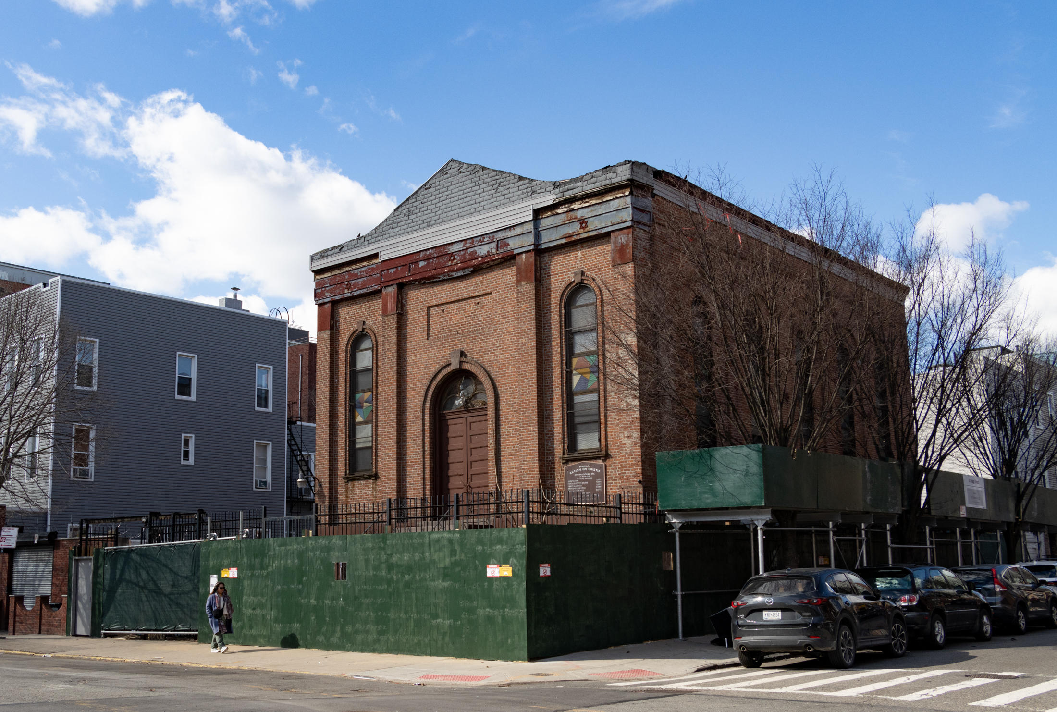
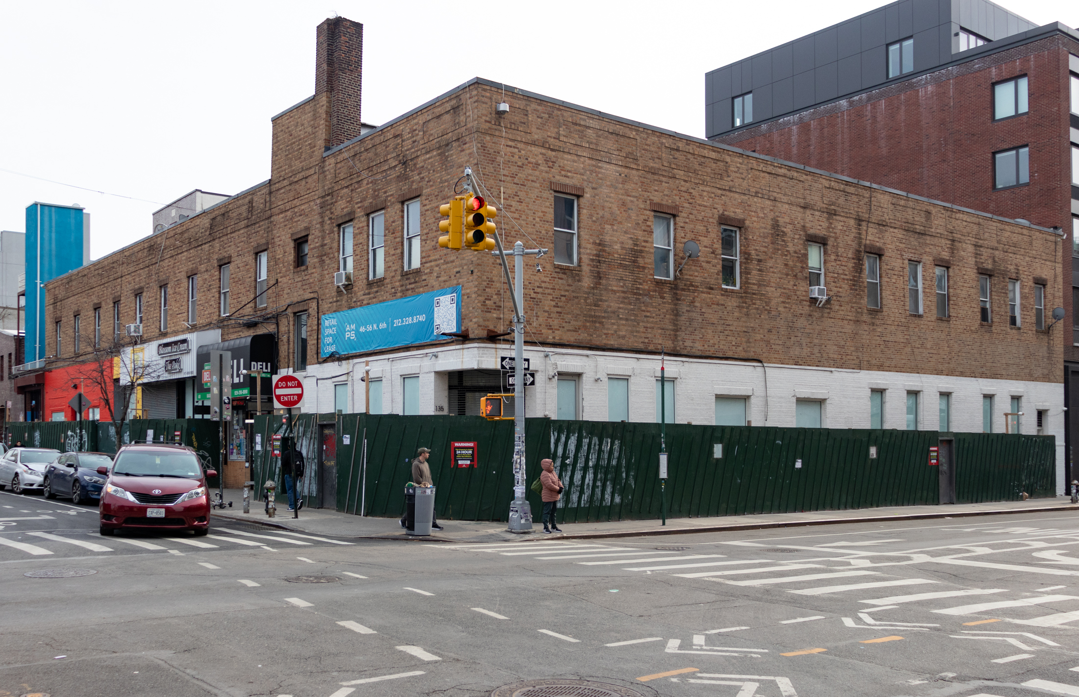
What's Your Take? Leave a Comment