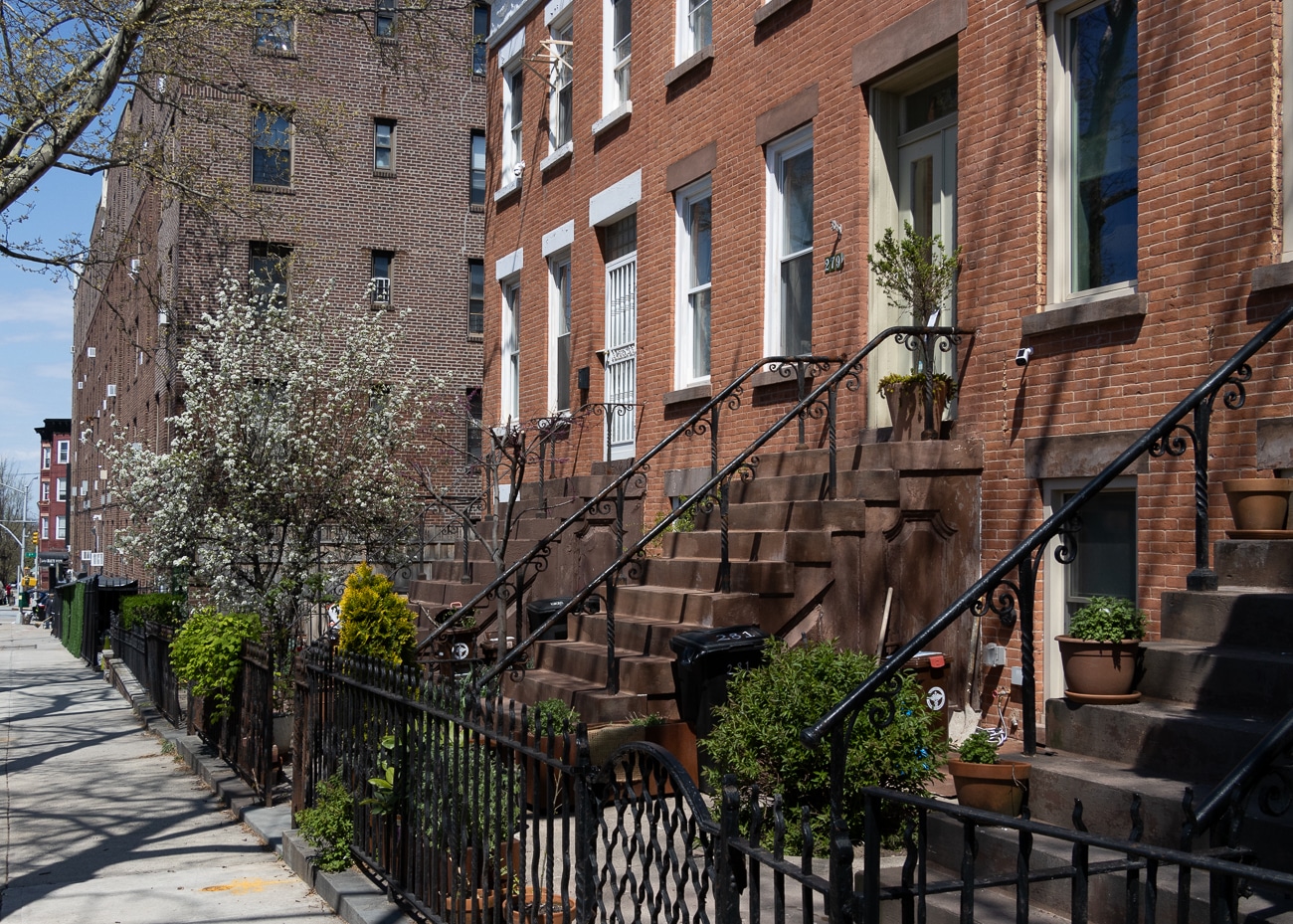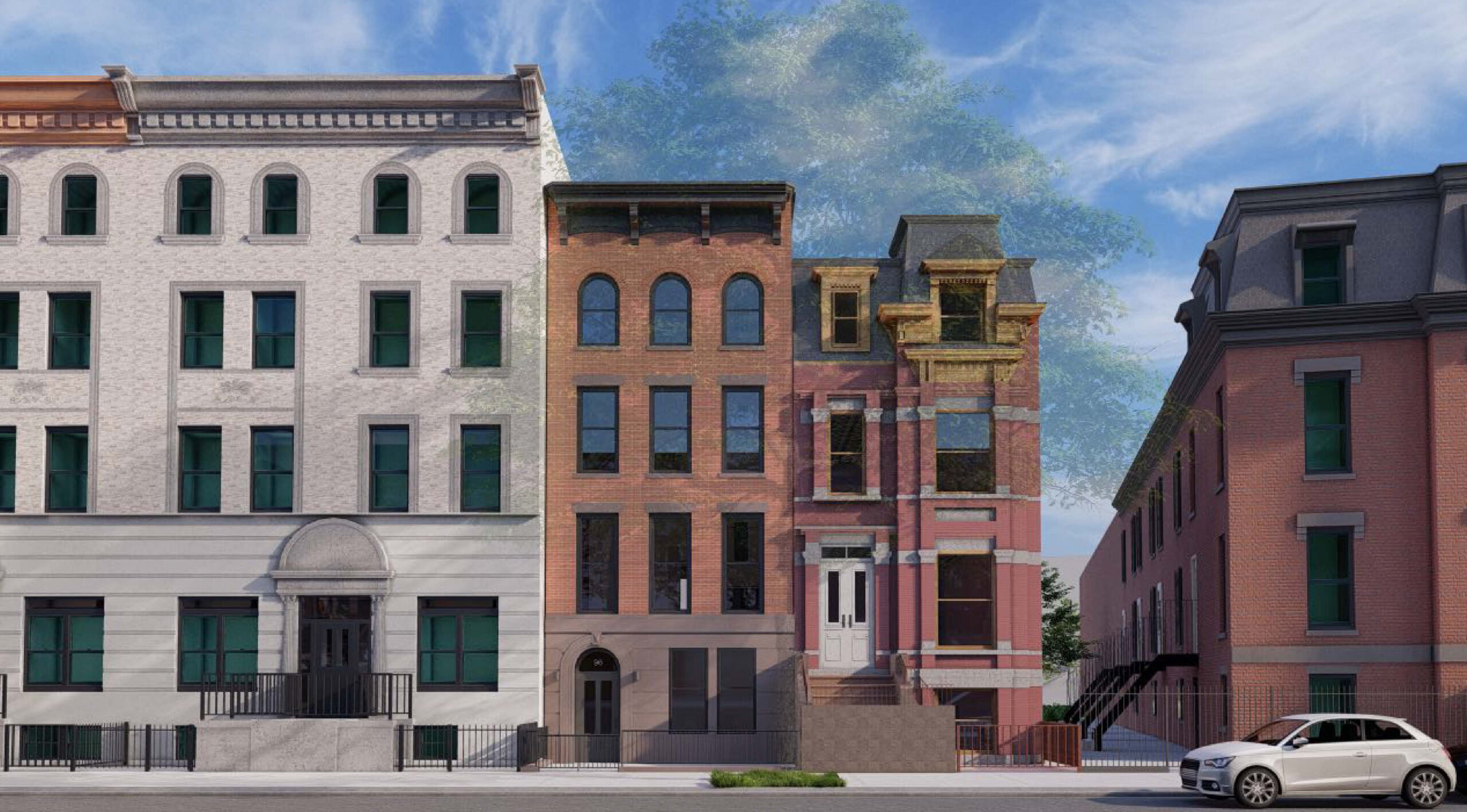Building of the Day: 275 Washington Avenue
Brooklyn, one building at a time. Name: Henry McCoun house Address: 275 Washington Avenue Cross Streets: Willoughby and DeKalb Avenues Neighborhood: Clinton Hill Year Built: 1873 Architectural Style: Italianate with Second Empire and Neo-Grec influences Architect: Unknown Landmarked: Yes, part of Clinton Hill HD (1981) The story: Here’s another one of Clinton Hill’s big ol’…

Brooklyn, one building at a time.
Name: Henry McCoun house
Address: 275 Washington Avenue
Cross Streets: Willoughby and DeKalb Avenues
Neighborhood: Clinton Hill
Year Built: 1873
Architectural Style: Italianate with Second Empire and Neo-Grec influences
Architect: Unknown
Landmarked: Yes, part of Clinton Hill HD (1981)
The story: Here’s another one of Clinton Hill’s big ol’ houses. This one is often overlooked because it’s on Washington Avenue, and it’s a bit removed from the majority of the other large mansions. This house was built in 1873, when Clinton Hill was at the very end of its first well-to-do suburban enclave phase, and about to jump into its second phase of even more upscale development.
Charles Pratt was two years away from establishing his beachhead on Clinton Avenue, and inviting his super-rich friends to build larger and more impressive mansions on that street. Some of that building spread over to Washington Avenue, but this house was already there. It was built for Henry McCoun, an interesting character in his own right.
Henry McCoun was born in 1816 upstate in New Windsor, near Newburgh. He trained in Troy as a silversmith, and then came to NYC to make his fortune. It was 1862, during the Civil War. I guess there wasn’t much call for silversmiths at that time of austerity, so he switched careers and found himself in a more suitable field for the day – he went into the wholesale shoe and boot business. From there, he became a very successful member of the huge wholesale grocery business, Francis H. Leggett & Co. The company, incidentally, is still around today, now part of a much larger food company.
From Leggett, McCoun opens his own business. One might think he’d go into groceries, or maybe even silver or footwear, but he ends up at the helm of McCoun & Smith, manufacturers of the Bradbury Piano. (I used to have a black baby grand Bradbury piano. Now I’m writing about the house of the guy who started the company. There really are six degrees of separation in everything.)
Anyway, like many wealthy men, McCoun got tapped for board membership, and the presidency of even larger concerns, later in life. He became the director of the Phenix (yes, it’s spelled that way) and the Williamsburg Fire Insurance Companies here in Brooklyn. He also kept his ties in Newburgh, where he was remembered as a favorite son, and a land speculator who developed the Washington Heights area of that city, filling it with attractive houses.
By the time he died, in 1892, he had moved away from Brooklyn, and was now in Manhattan. He and his family moved to the Dakota, where they no doubt enjoyed almost as many rooms as they had in this house, only with more woodwork. His funeral was at the Dakota, and he’s buried in Newburgh. The house was sold to Augustus K. Sloan, a prominent jeweler, and his family. They lived here until at least 1922, when he died. He’s in Green-Wood.
We don’t know who designed his house; it may have been a talented builder working from a plan book or experience, or an established architect of the day, like Ebenezer Roberts. Brooklyn’s building records are a notorious mess. At any rate, the designer adroitly mixed a lot of the popular elements of the day, building a more or less traditional Italianate brownstone palazzo with a Second Empire Mansard roof and dormers, and some Neo-Grec stylistic ornamentation.
I especially like the little details, such as the balance achieved through asymmetry, as in the fenestration on the parlor floor. The windows to the right of the entrance are joined, linked with large bracket shelves. They are very separate on the left, but it all works as a balanced whole. It’s the details that let you know someone really knew what they were doing. The cornice and Mansard roof and window design is great, too.
The house is nestled next door to an apartment building twice its height, and next to an empty lot. Augustus Sloan purchased that lot in 1914, when it still had an older free-standing wood framed house on it, known as the Samuel Beard house. I don’t know if he tore it down, or what happened to it, but the space provides even more isolation for this house, which is certainly not as small as it appears in the Google shot. This is a wide 42’ mansion, home today to its condominium owners. The house also has a carriage house on the Waverly Avenue side of the property. GMAP
(Photograph:Christopher Bride for Property Shark)













What's Your Take? Leave a Comment