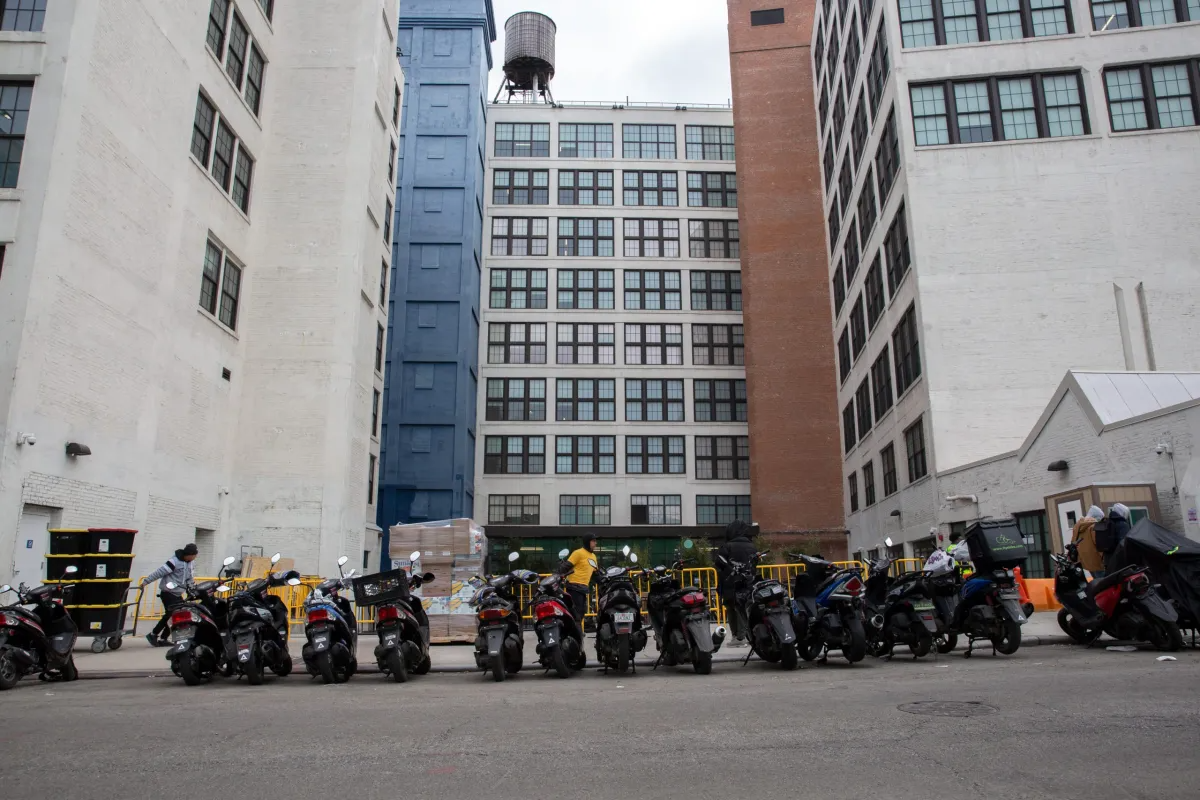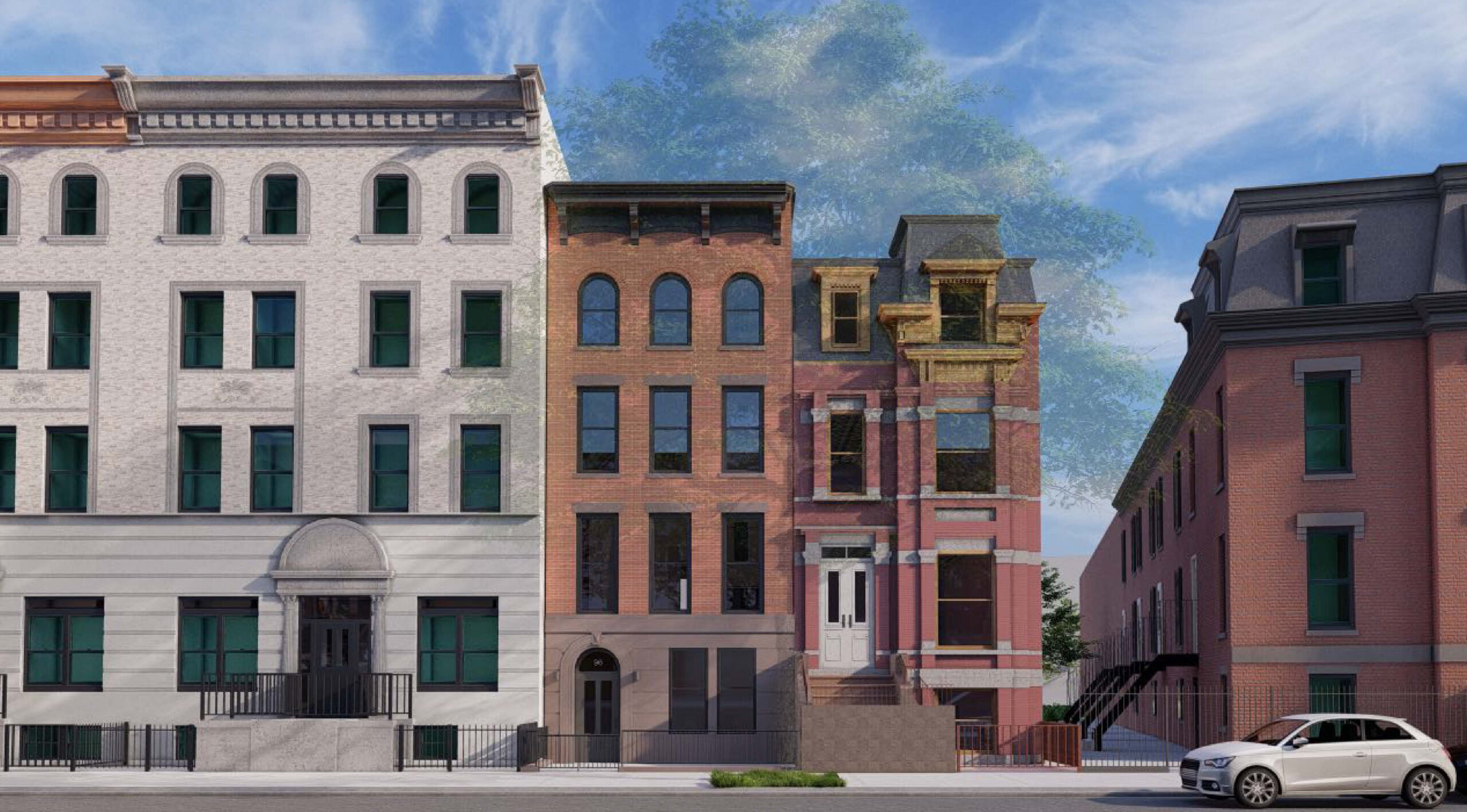Building of the Day: 409-417 Grand Avenue
Brooklyn, one building at a time. Name: Row houses Address: 409-417 Grand Avenue Cross Streets: Gates and Putnam Avenues Neighborhood: Clinton Hill Year Built: 1909 Architectural Style: Colonial Revival Architect: John J. Petit of Kirby, Petit & Greene Other work by architect: Houses in Prospect Park South and other Victorian Flatbush neighborhoods, commissioned homes in…

Brooklyn, one building at a time.
Name: Row houses
Address: 409-417 Grand Avenue
Cross Streets: Gates and Putnam Avenues
Neighborhood: Clinton Hill
Year Built: 1909
Architectural Style: Colonial Revival
Architect: John J. Petit of Kirby, Petit & Greene
Other work by architect: Houses in Prospect Park South and other Victorian Flatbush neighborhoods, commissioned homes in Park Slope, Stuyvesant Heights. Also designed Dreamland Amusement Park in Coney Island for William Reynolds
Landmarked: Yes, part of Clinton Hill HD (1981)
The story: It’s quite unexpected to come upon this group of three Colonial Revival houses on a block and neighborhood famous for its 1870s and 1880s era brownstones. Although they are a group, and share similar entryways, they are also quite different, lending one to believe that unlike most of the speculative housing in this neighborhood, these were built for three specific individuals. That would be correct. It figures, too, as the architect for this project was a man used to designing the eclectic and the different for his clients.
All three houses were built in 1909, long after the brownstones around them. They replaced other homes that stood there before. No. 409 was designed for Charles Pray, a textile broker, and one of the founders of the Huntington Country Club. They lived here for about 20 years. His house features blind round arched fanlights with laurel wreaths and splayed lintels. All three houses have their original ground floor entrances, entered by a short set of stairs.
No. 411 was built for Frederick De Mund MacKay and family. He was the most prominent of the trio. MacKay was from an old Brooklyn family, and was born in the family home on MacKay Place, in what is now Bay Ridge. He attended Brooklyn Polytechnic Institute, and then went to work for the E. W. Bliss Company, a well-known munitions and machinery factory. He worked his way up to Vice President, a position he held for over twenty years. MacKay was also on the boards of several banks, charities and a member of all the right clubs. Considered one of the best-known horsemen in the city, he was also a director of the Society for the Prevention of Cruelty to Animals.
His daughter Janet was one of the finest female riders in the country, a winner of over 325 ribbons and medals, of which 150 were blue. They were both members of the Brooklyn Riding and Driving Club in Park Slope, and MacKay was a former president of that organization. Both the Prays and the MacKays had vacation homes in Huntington, Long Island. The family lived at this house about twenty-five years, through MacKay’s death at the age of 60 in 1932. He died after a week with the flu.
This house is slightly different than the Pray house at 409, with windows set into blind arches, and the same splayed lintels. Both houses also have first floor iron balconies. The numbering for the houses skips 413 and 415, so the last house in the group is 417 Grand. Like the other two, it also has a ground floor entrance, although this one has a more elaborate Doric columned entryway, with a more prominent stone enframement. The windows are also heavily framed with stone. All three houses have galvanized metal cornices tying the separate houses together.
These Colonial Revival style townhouses usually had a hallway, stairwell and reception area on the ground floor, with the kitchen and family dining room on this level. The main parlor was upstairs on the second floor, as were the other public rooms. The bedrooms were on the two stories above.
No. 417 was built for Frank Paige and family. Mr. Paige was also a Vice President of the E. W. Bliss Company, so there is a connection between all three original residents of these properties. It would be interesting to know how the interiors differed, considering all three families probably went in and out of each other’s homes quite often. Mr. Paige was not as newsworthy as his fellow VP, only making the news when he and his chauffer were in an automobile accident in 1917. The car collided with a trolley on Smith Street, wrecking the car, but only slightly injuring Paige and his chauffeur.
In 1929, the owner of 417 was a produce merchant named Cornelius Jill. In November of that year, Mr. Jill was about to enter his yard when three men approached him and pushed him into a car. They drove him around for a while, threatening him, until he promised to pay them $1,000. They released him, with the promise that they would meet to pick up the ransom the next day. These were not the smartest kidnappers around. Jill, of course, called the police, and when he went to deliver his ransom the next day, the police picked up one of the kidnappers, who ratted on the other two. All three men were taken into custody.
One last word about this interesting group of houses. They were designed by John J. Petit, a man who was an expert on combining styles. His houses in Prospect Park South are a wonderful collection of impressive houses combining Colonial Revival, Queen Anne, Tudor, Mediterranean, Japanese, Swiss and other styles. His design for Dreamland not only consisted of fantasy buildings, but drew upon international styles there as well, with a Venetian Garden, Japanese Tea House and other exotic styles to give Coney Island guests the illusion of having been around the world. Here on Grand Street, he created three homes, all in the Colonial Revival style, but all as individual as possible. These are little noticed gems. GMAP
(Photo: Google Maps)












What's Your Take? Leave a Comment