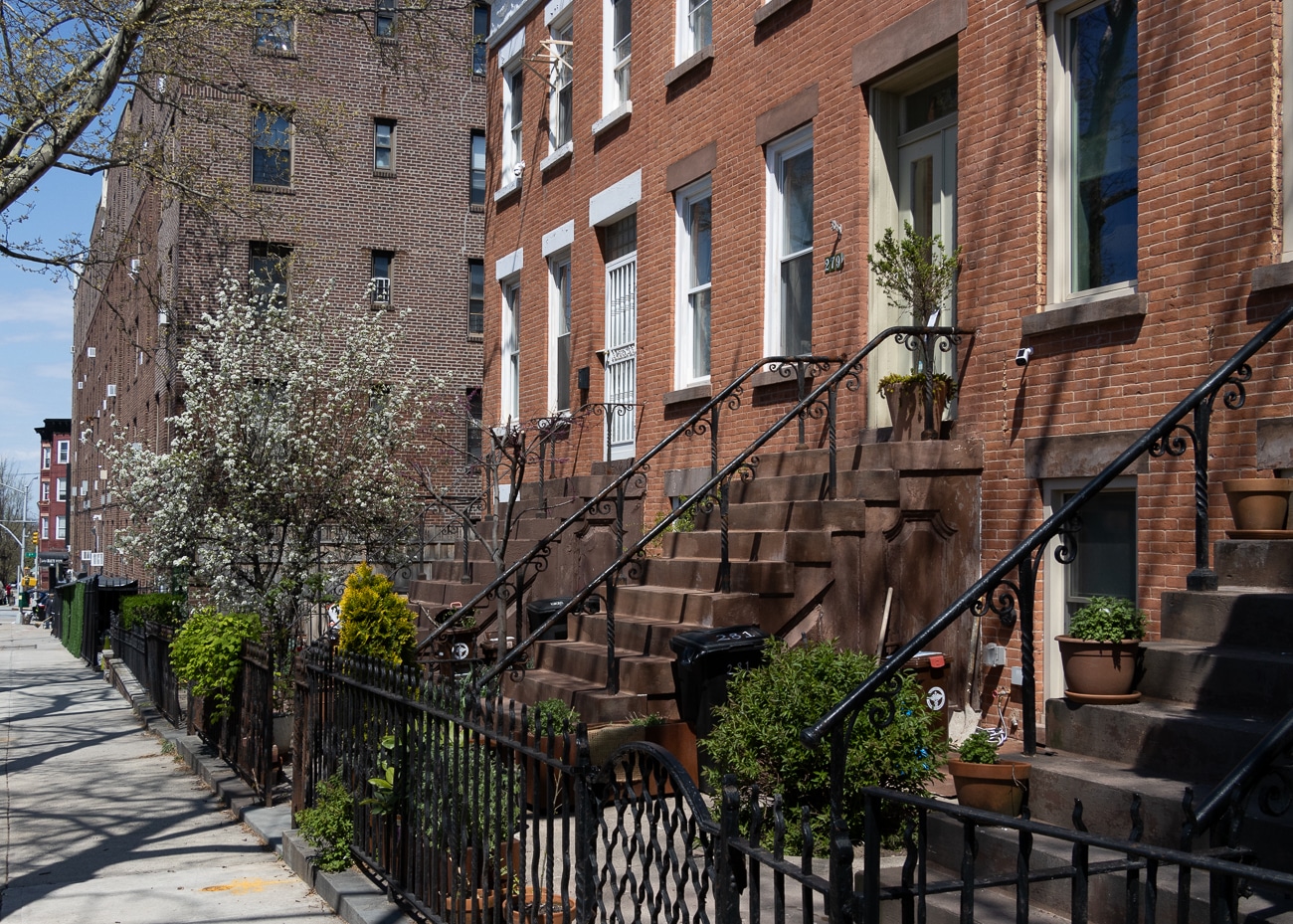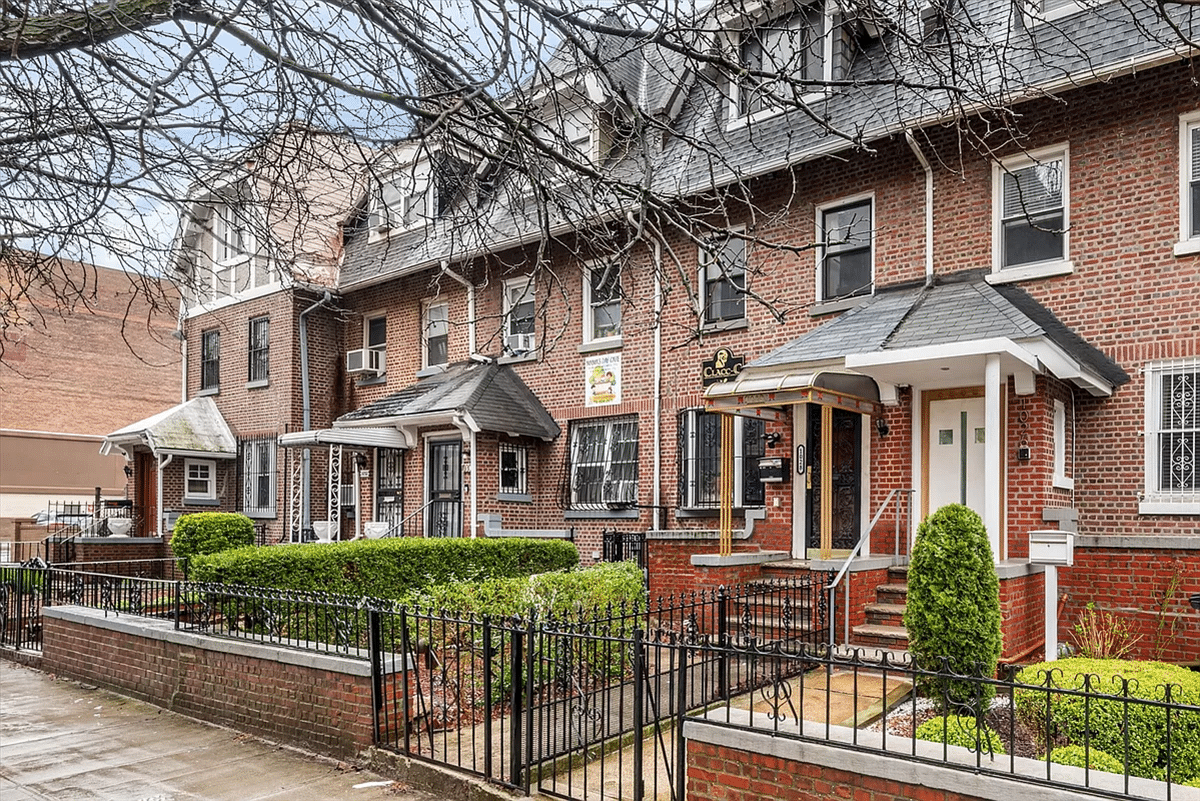Building of the Day: 1480 Pacific Street
Brooklyn, one building at a time. Name: Frame house Address: 1480 Pacific Street Cross Streets: Kingston and Albany Avenues Neighborhood: Crown Heights North Year Built: Sometime between 1870 and 1880 Architectural Style: Italianate Architect: Unknown Landmarked: No The story: Between 1880 and 1910, the face of the neighborhood we now call Crown Heights North changed…

Brooklyn, one building at a time.
Name: Frame house
Address: 1480 Pacific Street
Cross Streets: Kingston and Albany Avenues
Neighborhood: Crown Heights North
Year Built: Sometime between 1870 and 1880
Architectural Style: Italianate
Architect: Unknown
Landmarked: No
The story: Between 1880 and 1910, the face of the neighborhood we now call Crown Heights North changed forever. In the space of 30 years, the entire neighborhood changed from a sparsely populated suburban area to a densely built up neighborhood packed with blocks of row houses. It’s hard to imagine what it looked like before all of that rapid development, but there are still a few clues still standing.
The biggest and oldest of these is the George and Susan B. Elkins house, on Dean Street, between Brooklyn and Kingston Avenues, only a block from here. That house, now landmarked, but sadly mistreated, dates from the 1850s, and was built as an elegant suburban villa, surrounded by a large plot of land, one large enough for a barn, a couple of cows and room enough for gracious lawns. George Elkins was a real estate salesman, and he often brought prospective clients to his house, which sits on a gentle rise. There, his clients would stand on his front porch and look around at the vast expanse of undeveloped fields and meadows, and imagine, “some of this could be mine.”
Perhaps the builder of 1480 Pacific thought that as well. Who knows, it might have even been George Elkins that sold him the land. In any case, this once freestanding wood framed Italianate house was one of those homes from Crown Heights’ suburban years. Along with the Elkins house, it’s one of the last remaining wood framed houses in the entire neighborhood. It’s not a grand house, or a rich man’s mansion, but a classic, middle class, vernacular Italianate house, complete with a front porch. There aren’t all that many of these left, anywhere in Brooklyn, and it’s amazing that this one is still here, tucked in next to a row of three wood-framed row houses, which were also built before 1880.
The first owner of the house may well have been Isaac Howland, and his wife Martha. He was from old New England Quaker stock, and at his death, in 1918, was the one of the oldest members of the Lafayette Avenue Friends Church, at the corner of Washington and Lafayette Avenues in Clinton Hill. His family went back for generations in New Bedford, Mass. He was very active in his church, and was employed for many years as a cashier at the National Exchange Bank, in Manhattan. A cashier in those days was not a teller, he was management — more of a loan officer, with huge responsibilities for the bank’s money. He retired from that position, and lived here for many quiet years. He died in 1918, of natural causes.
His wife Martha had a busy life of her own. She was very active in the Brooklyn Woman’s Club, and was one of that organization’s oldest members. She had also been a past director of the club. Martha Howland must have been something. She was also one of the earliest members of Brooklyn’s Suffrage organization, and worked unceasingly for women’s right to vote. Unfortunately, she died in January of 1920, only months before the 19th Amendment was ratified in August, 1920. She died of pneumonia, just two years after her husband’s death. Both of them died at home, and their funerals were also held at the house, before their burial in the Quaker cemetery in Prospect Park.
By 1880, when the first detailed map of this part of the city was made, the center group of brownstones built across the street was in place. The rest of the block was made up of a few wood framed houses, a large brick house on the corner, and a lot of empty lots. By our second map, in 1904, the block was full, and the corner house had been replaced by storefront flats buildings. This house was hemmed in by limestone row houses built only a few years before. No doubt, the Howlands and their frame-house neighbors had held firm against the offers of developers. As attention shifted away from this neighborhood, it managed to survive, albeit sheathed in asbestos tile, and then vinyl siding. Today, the front fencing appears to be the only visible original detail, but that’s ok. I’m just glad the house is still there. Long may it stand. GMAP
(Photograph: Greg Snodgrass for PropertyShark)
This Sunday, my tour partner Morgan Munsey and I will be leading a walking tour of Crown Heights North. It’s under the auspices of the Municipal Arts Society, and tickets can be purchased on their website. We won’t be walking by this house, but we will be showing you some of the greatest residential, civic, and sacred architecture in Brooklyn, in a neighborhood I am proud to have called home. We hope you’ll join us. Skis, snowboards, snowshoes, and St. Bernards with casks are all welcome.













What's Your Take? Leave a Comment