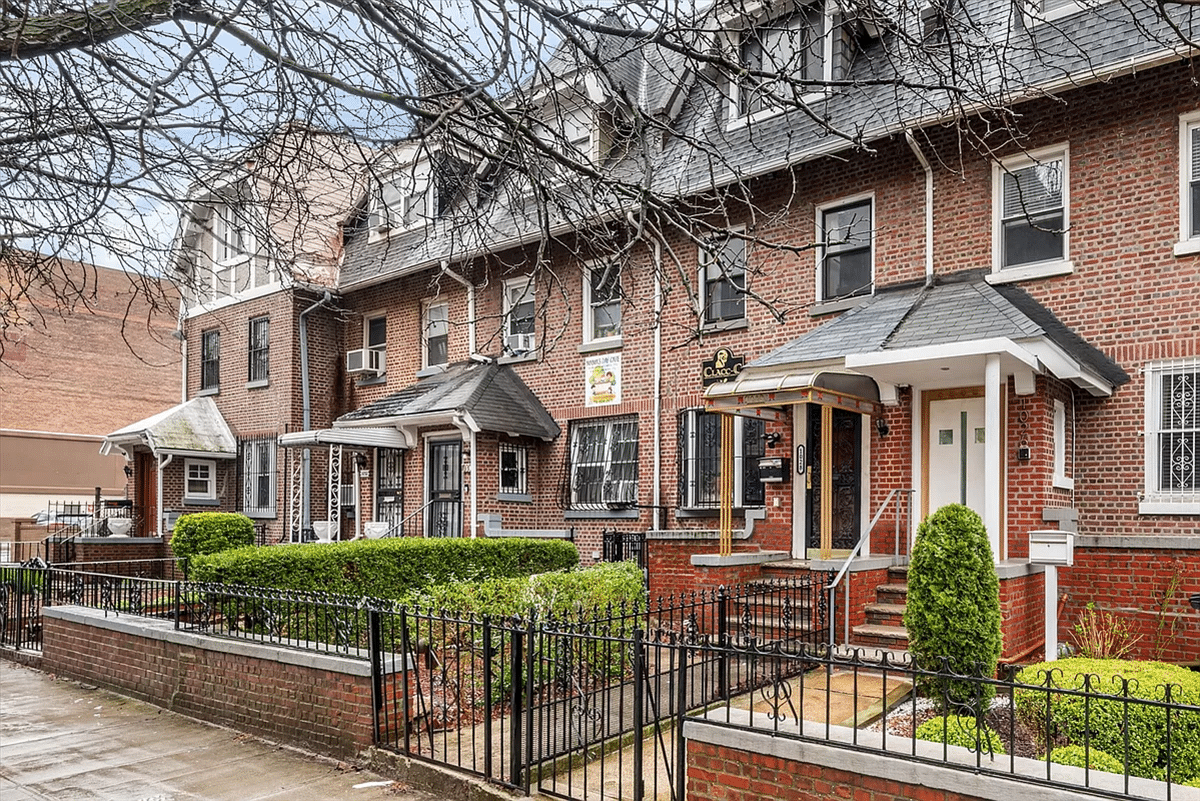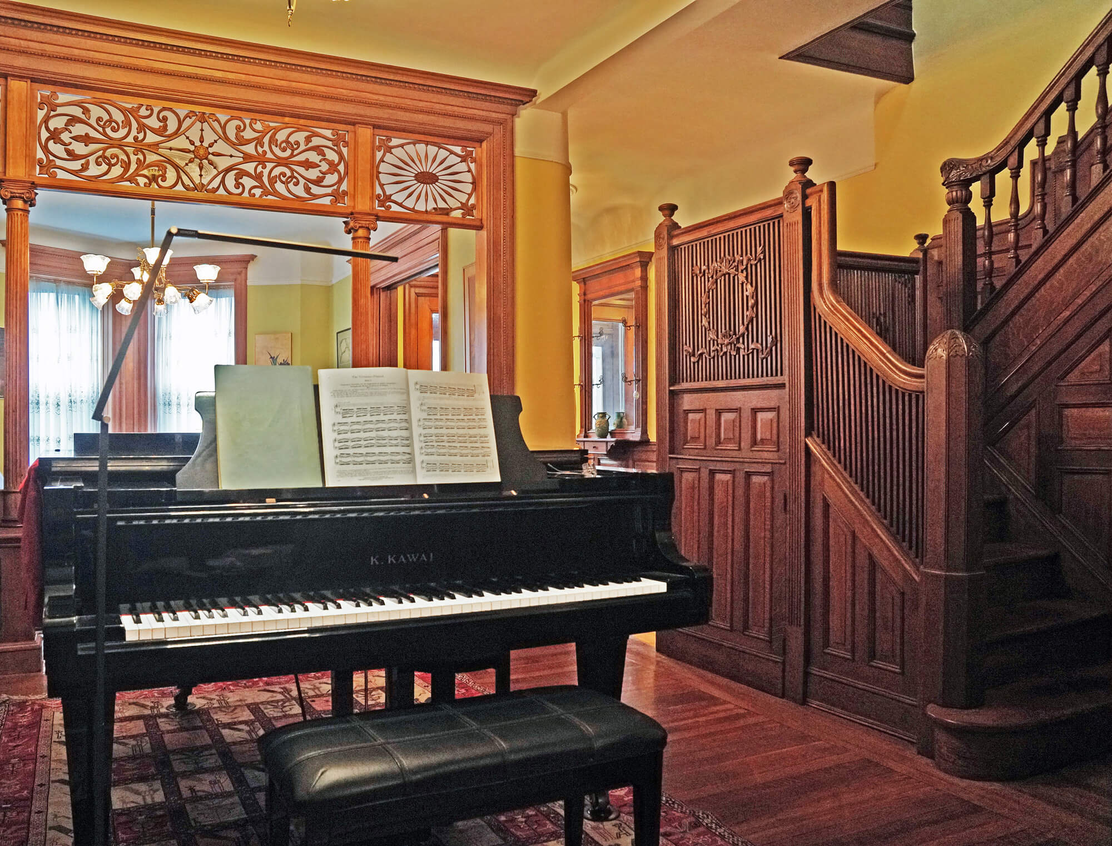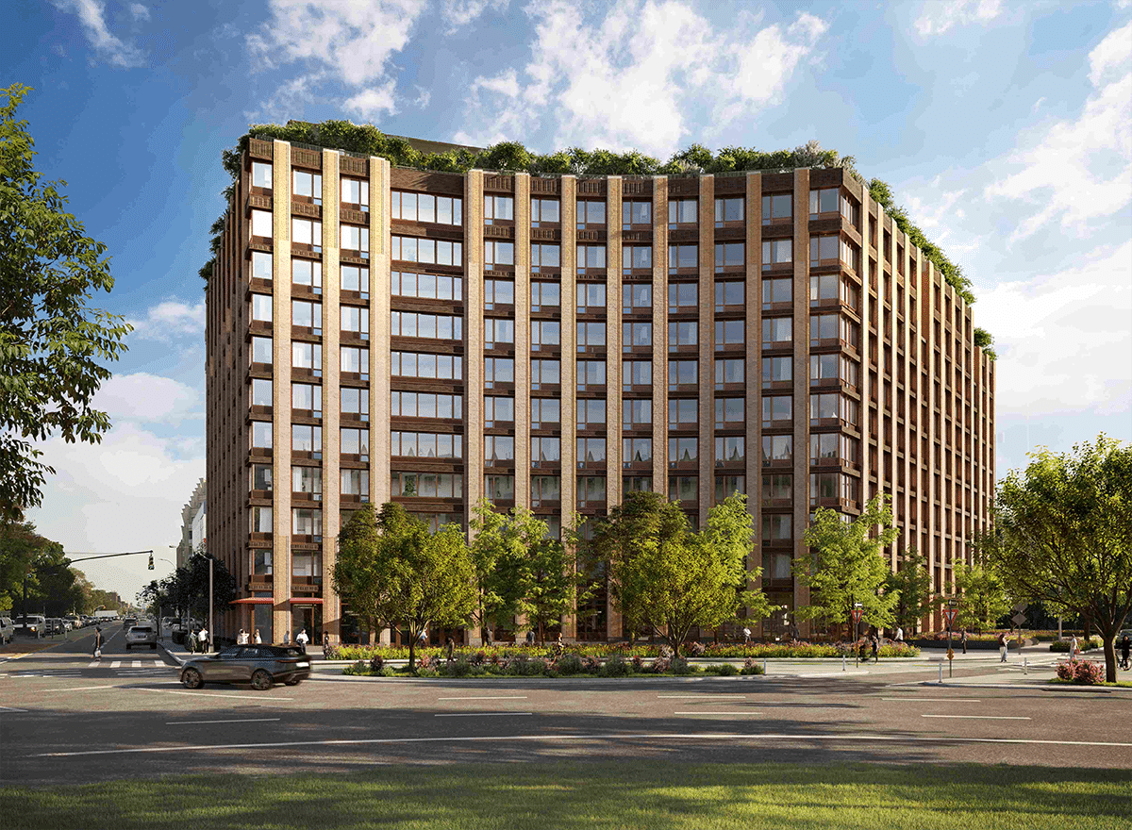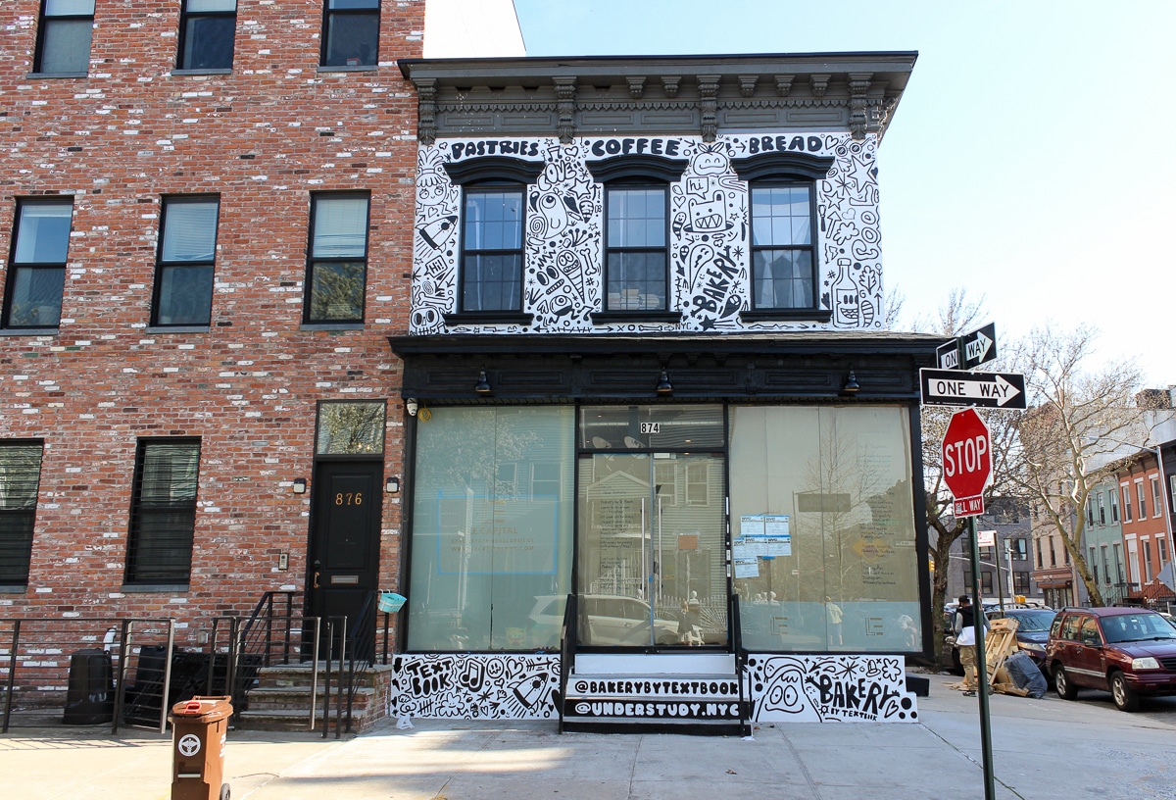Building of the Day: 36-44 Decatur Street
Brooklyn, one building at a time. Name: Row houses Address: 36-44 Decatur Street Cross Streets: Tompkins and Throop Neighborhood: Stuyvesant Heights Year Built: 1907 Architectural Style: Renaissance Revival Architect: Lewis Berger & Co. Other buildings by architect: Most of the row house and small apartment stock in Ridgewood, Queens, plus a few houses in Crown Heights…

Brooklyn, one building at a time.
Name: Row houses
Address: 36-44 Decatur Street
Cross Streets: Tompkins and Throop
Neighborhood: Stuyvesant Heights
Year Built: 1907
Architectural Style: Renaissance Revival
Architect: Lewis Berger & Co.
Other buildings by architect: Most of the row house and small apartment stock in Ridgewood, Queens, plus a few houses in Crown Heights North, Stuyvesant Heights and elsewhere
Landmarked: Yes, part of the Stuyvesant Heights Expansion District (2013)
The story: I’ve always liked these houses. They are tucked away at the beginning of Decatur Street, a street that starts at the border of Stuyvesant Heights, at Tompkins Avenue, and makes its way east. When Decatur reaches the prime Stuyvesant Heights blocks between Lewis and Malcolm X Boulevard, the housing stock is especially fine, with large row houses built for the wealthy who flocked to the area in the last decade of the 19th century. But here in the beginning of the street, surrounded by much older brownstones, and flats buildings, the housing is much more middle class.
This group of houses was built for people who couldn’t afford a four-story row house, or didn’t want or need the space. Two-family houses like this became very popular in the last years of the 19th century, on into the first decade of the 20th. They were an alternative to the flats building, and allowed a homeowner to have a beautiful private row house façade, and still make some extra money by having a tenant. The owners generally took the first floor and rented out the second. Both floors had complete apartments, and the upper floor was accessed by a common vestibule and stairway.
Much was written in the Brooklyn Eagle and elsewhere about these two-family houses, which were being built in large quantities in the later brownstone communities of Crown Heights North and South, especially South, Sunset Park, parts of Park Slope, Prospect Lefferts Gardens and parts of Stuyvesant Heights. Two-family houses appealed to many people’s desire to look better off than they were, and the houses, which were designed by many of the same architects who built one-family row houses, were quite attractive, with ornamental detailing as fine as those on private houses.
Developers loved ‘em. They were less expensive to build than one-family houses, in part because the interior spaces had less detail and simpler finishes. They also were easier to build than four- to eight-family flats buildings, which had to adhere to more multiple-dwelling code restrictions, and pass the Tenement Laws. The apartments were rather small, as a lot had to be placed into one floor, but people’s ideas about necessary space have changed in the last hundred years. Houses like these on Decatur had two separate but pretty equal apartments, each with a parlor, dining room, bathroom, one or two bedrooms, and a kitchen. Sometimes the kitchen in the owner’s apartment was placed in the basement.
The architect of this handsome group of houses was Louis Berger. He may not be as familiar a name in the Brooklyn lexicon of architects, but he did do quite a few buildings here and there in Brooklyn, including some two-family houses in Crown Heights North, and this group. He’s best known for his work in Ridgewood, Queens, where he was responsible for literally thousands of buildings, including the great majority of the buildings in the Ridgewood National Register Historic Districts. Those include the Ridgewood North, Ridgewood South and Stockholm Street Historic Districts, designated by the LPC.
Berger was born in Rheinpfalz, Germany, and came here as a child in 1880. His family settled in the Ridgewood area, where he would work and live the rest of his life. He studied architecture at Pratt Institute, and apprenticed at the prestigious firm of Carrere & Hastings. Perhaps there he learned his mastery of classical and Renaissance form, which he used well in all of his work. It’s relatively easy to do a full blown Beaux-Art building with all of the bells and whistles that money can buy, but the talent to pare it all down into affordable, yet attractive housing shows a very creative mind. He used that talent in Ridgewood and elsewhere, including here, to design houses between 1895 and 1930.
No matter what has gone on in the neighborhood and on this block over the last decades, this group has always been well kept, on the whole, and quite attractive. The houses are wide, and although small, don’t look it. They are all still two-family houses, still providing their owners with a nice place to live and a rental income. For many of us, the Brooklyn dream. GMAP
(Photo: Christoper D. Brazee for Landmarks Preservation Commission)












What's Your Take? Leave a Comment