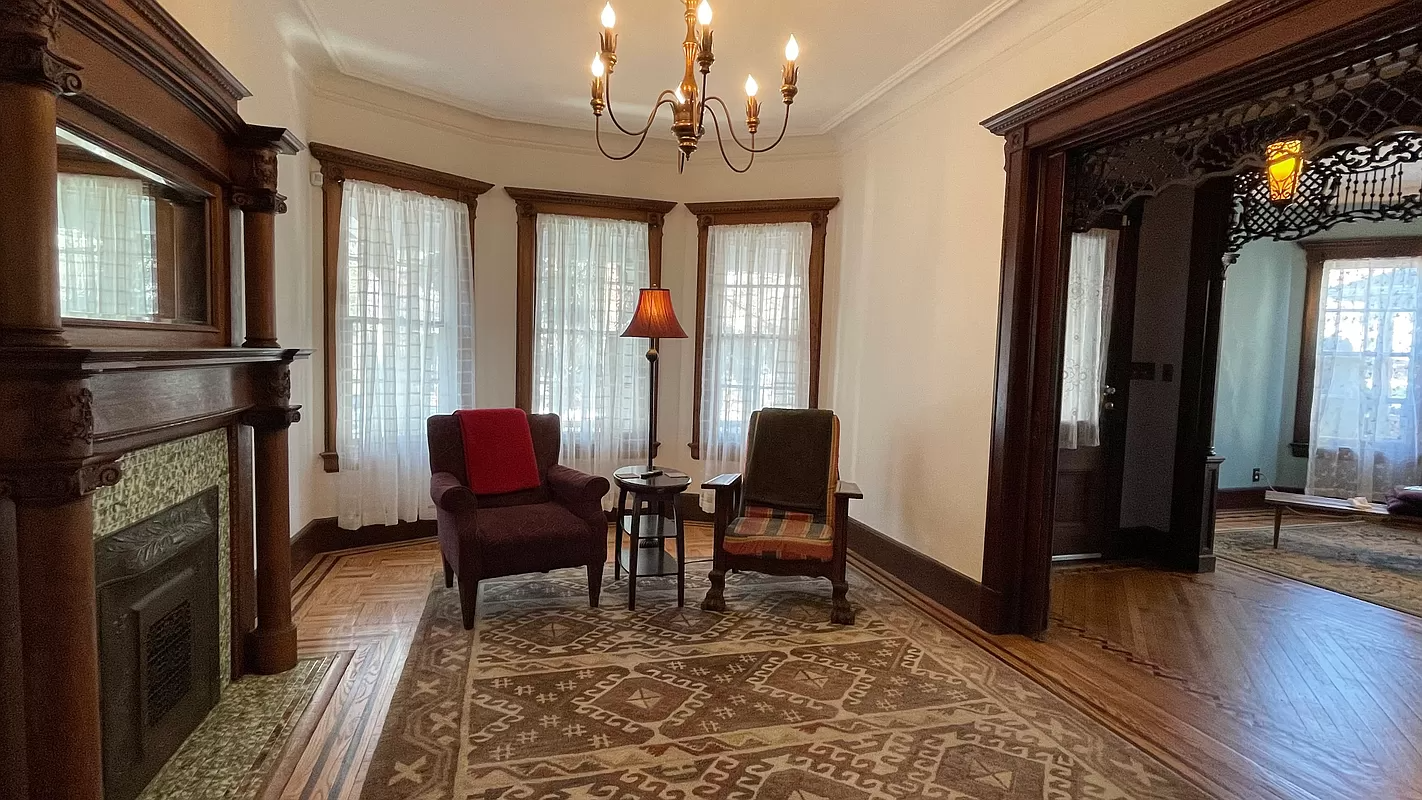Building of the Day: 1-14 Martense Court
Name: Semi-detached row houses Address: 1-14 Martense Court Cross Streets: Flatbush and Bedford Avenues Neighborhood: Flatbush Year Built: 1915-1916 Architectural Style: Colonial Revival with Flemish details Architect: Cantor & Dorfman Other buildings by architect: Similar houses and apartment buildings and garages across Flatbush and southern Brooklyn Landmarked: No The story: Martense Court is a small…

Name: Semi-detached row houses
Address: 1-14 Martense Court
Cross Streets: Flatbush and Bedford Avenues
Neighborhood: Flatbush
Year Built: 1915-1916
Architectural Style: Colonial Revival with Flemish details
Architect: Cantor & Dorfman
Other buildings by architect: Similar houses and apartment buildings and garages across Flatbush and southern Brooklyn
Landmarked: No
The story: Martense Court is a small cul-de-sac containing just fourteen houses, just off Martense Street in Flatbush. The streets are named for Flatbush resident Joris Martense, one of the area’s prominent citizens during the Revolutionary War era. Martense was the grandson of Martin Adriance, at one time the largest landowner in Flatbush. Not sure who was going to win the battle between the colonies and the British, Martense hedged his bets, supporting the king while also heavily invested in supplying the patriot cause with money and guns. After the war, he must have been forgiven, and was one of several Flatbush citizens to establish the Erasmus Hall School.
The semi-detached houses with garages out back were the brainchild of developer Charles Goell. He was a prominent Jewish developer in Flatbush, Crown Heights South and East New York in the first three decades of the 20th century. Goell had come to the US from Dvinsk, Russia, as a boy of 13. He quickly learned English, and got himself into the building trades. He got his first job as a construction foreman at the age of 17. He soon had his own company, and set out building his first 350 houses in the East New York/Brownsville area.
A biography of Mr. Goell and other prominent Jewish businessmen, written by someone for whom Yiddish was probably their first language, from the overall syntax, describes Goell’s inspiration for this group of Flatbush houses: “The exquisite Martense Court, Flatbush, is another of his projects, which, amazing as it may seem, he fully visualized in the course of a mere street car ride to Flatbush. Martense Court is thus the embodiment of a half-hour’s mental manipulation which evolved into the mind’s eye image of which it is the concrete prototype.”
The permits for the houses and garages were filed in 1915. The architects were the firm of Cantor & Dorfman, who had offices at 373 Fulton Street. They also worked primarily in Flatbush, East Flatbush, Canarsie and adjoining neighborhoods, designing one and two family houses such as these, as well as apartment buildings and garages. Maxwell Cantor also did several major alterations on theater buildings, and was the president of the Brooklyn Society of Architects from 1930-1937.
The fourteen houses are 18 or 20 feet wide and 55 feet long. They were built as one family, middle class homes, although today, some are two families. The houses all originally had garages, but today, only a few remain. The garages have the same Colonial Revival-with-Flemish-rooflines style as the houses, and held one rather narrow, by today’s standard, automobile. Perhaps many of the garages are gone because they just weren’t big enough for the huge land-yacht automobiles of the past.
The houses themselves were tidy, but very nice brick homes. The houses had a living room, dining room, kitchen, two bathrooms, two or three bedrooms, and a first floor back porch and second story sleeping porch. The living room had a fireplace, nice floors and woodwork, as did the dining room, with Colonial Revival/Craftsman details. French doors separated the living and dining rooms.
The end of the cul-de-sac had a wall with “Martense Court” engraved on a plaque, with a little public garden. Behind that low wall was the back of the Flatbush branch of the Brooklyn Public Library. According to a Brooklyn Eagle article in 1916, the Martense Court property was once a property called the Prince estate. The Prince homestead itself was moved to Martense Street. The gardens of the estate still stood at the other side of the wall, presumably next to the library.
Number 12 Martense Court was home to a well-known mining engineer named F. Charles Merry, when the houses were first built, and at least one resident, Mr. A.R. Torres, who lived in a corner house, number 2 Martense Court, was on the Brooklyn Social Register. The development was a success, prompting Charles Goell to repeat it several times in several other neighborhoods. Number 4 Martense Court was for sale a couple of years ago, and was Brownstoner’s House of the Day. GMAP
(Photo: Nicholas Strini for Property Shark)

















What's Your Take? Leave a Comment